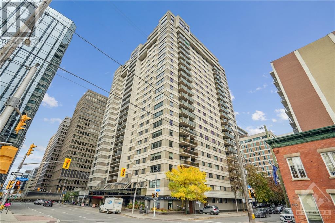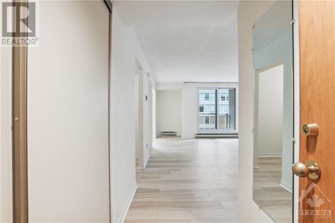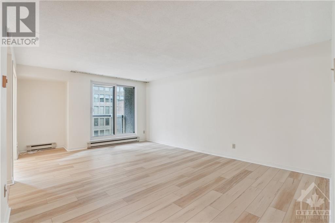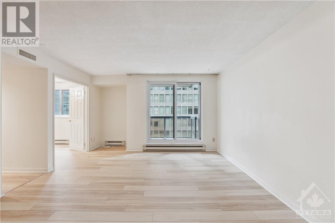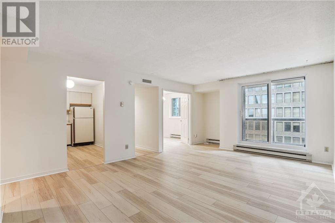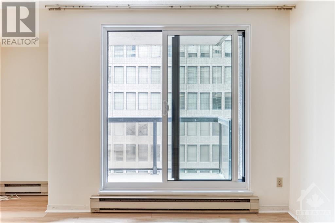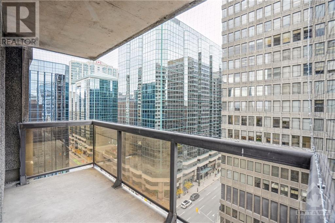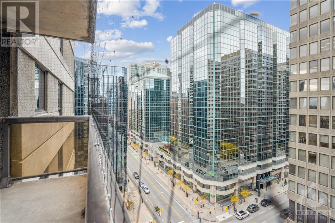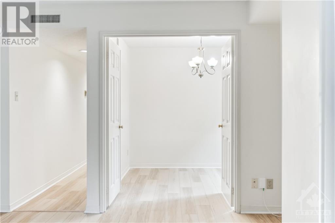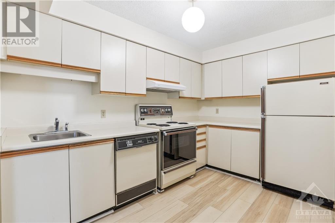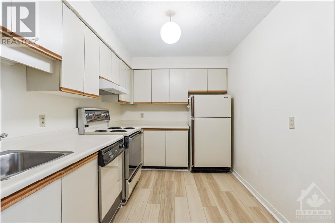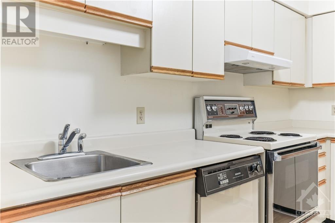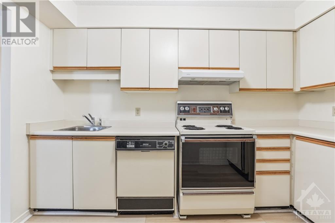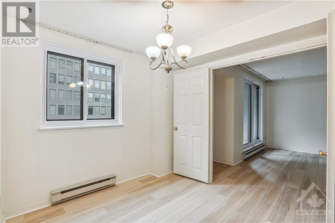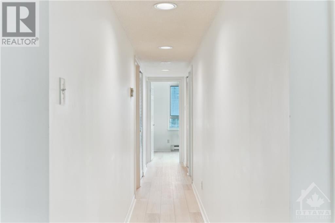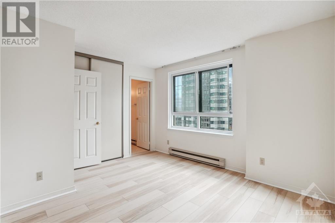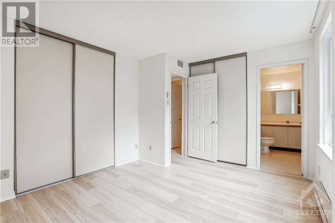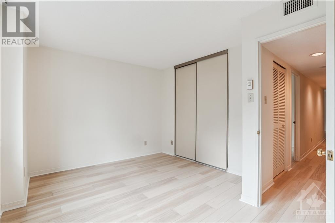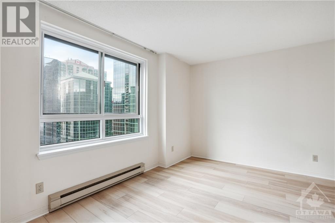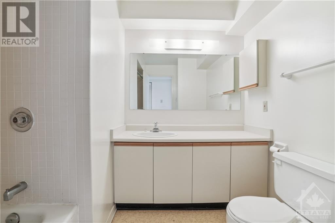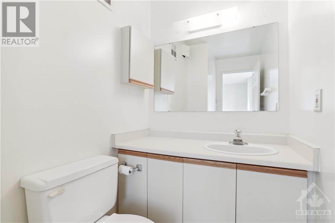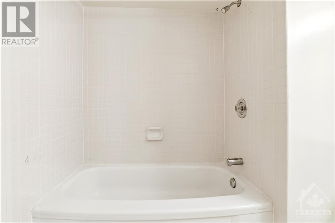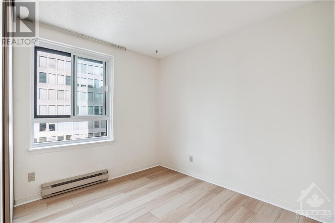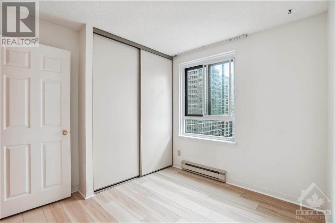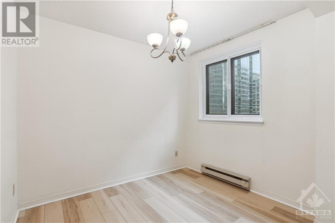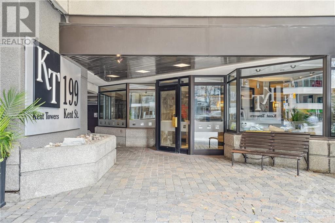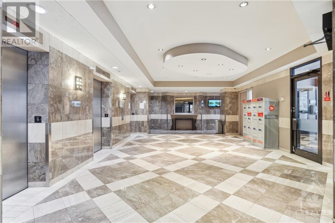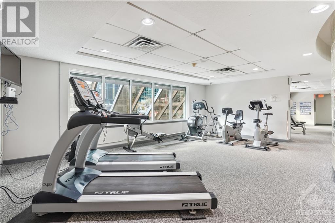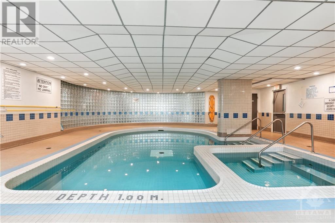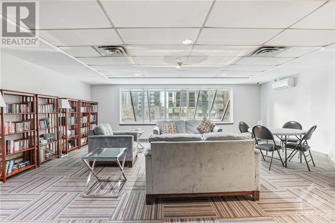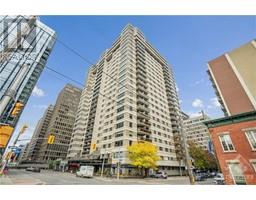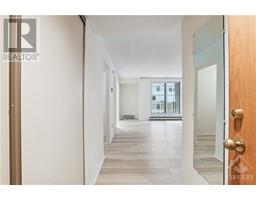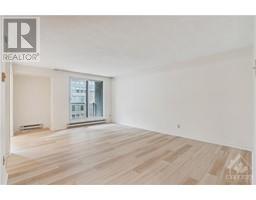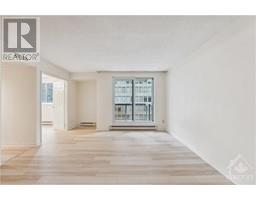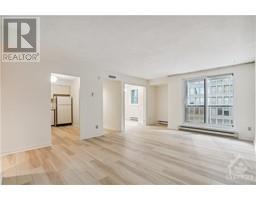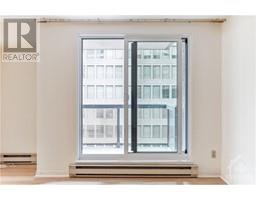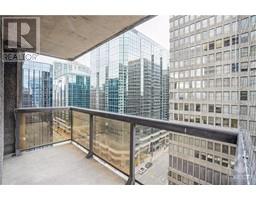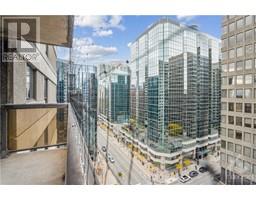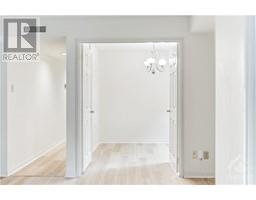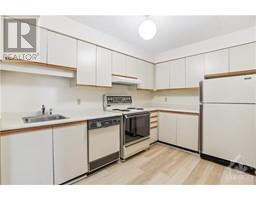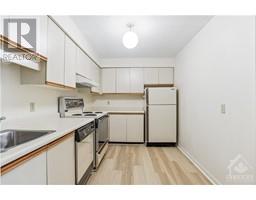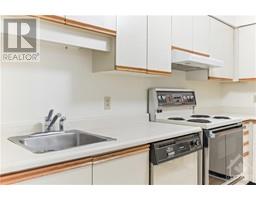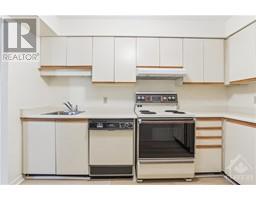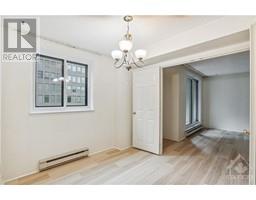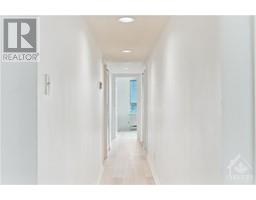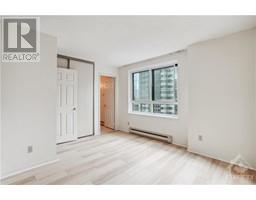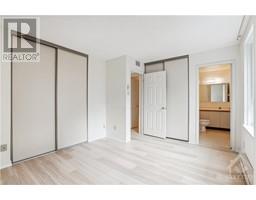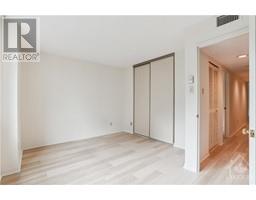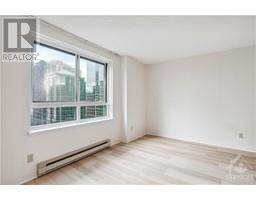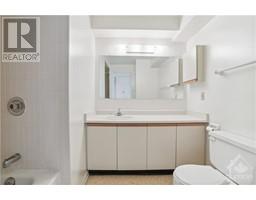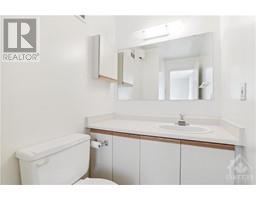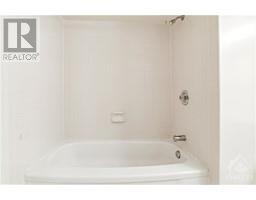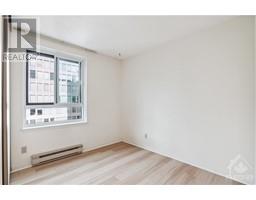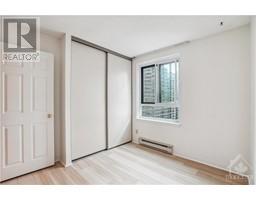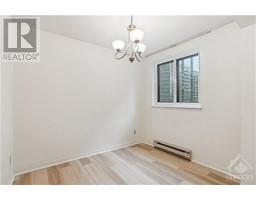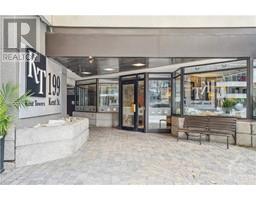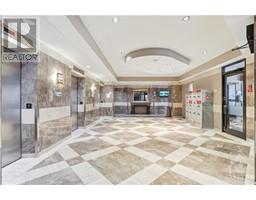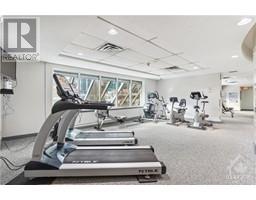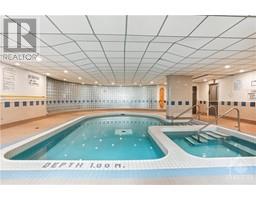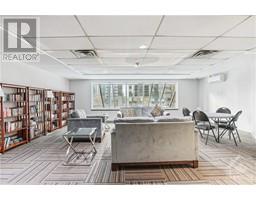199 Kent Street Unit#1410 Ottawa, Ontario K2P 2K8
$3,000 Monthly
Welcome to 1410 at 199 Kent. Perfect for the small family or shared space for working professionals, this large condo is located on the 14th floor & showcases city views & natural light. 3 bedrooms (2 bed+den) are a very rare find downtown & this space also features an en-suite half bath in the primary bedroom. A spacious balcony, in-unit laundry, walk-in-unit storage, central A/C, and upgraded flooring. Includes access to an indoor pool, hot tub, sauna, exercise room, library, party room, & 24/7 security officers in the lobby. Located in the heart of the downtown, close to all amenities, shopping, transit, restaurants, Parliament, & the Ottawa River. This location is a 99 out of 100 or ‘walkers’ paradise’ as rated on Walk Score. Coffee shop & 24/7 convenience store in the building. Welcome to Kent Towers. Please contact your agent for viewings. Rental application & letter of employment is required with all offers. Credit & reference checks will be completed by LA (id:50133)
Property Details
| MLS® Number | 1348180 |
| Property Type | Single Family |
| Neigbourhood | Downtown |
| Amenities Near By | Public Transit, Shopping |
| Features | Balcony |
| Parking Space Total | 1 |
| Pool Type | Inground Pool |
Building
| Bathroom Total | 2 |
| Bedrooms Above Ground | 3 |
| Bedrooms Total | 3 |
| Amenities | Storage - Locker, Laundry - In Suite, Exercise Centre |
| Appliances | Dishwasher, Dryer, Microwave, Stove, Washer |
| Basement Development | Not Applicable |
| Basement Type | None (not Applicable) |
| Constructed Date | 1987 |
| Cooling Type | Central Air Conditioning |
| Exterior Finish | Stone, Stucco, Concrete |
| Fire Protection | Security |
| Flooring Type | Laminate, Tile |
| Half Bath Total | 1 |
| Heating Fuel | Electric |
| Heating Type | Baseboard Heaters |
| Stories Total | 1 |
| Type | Apartment |
| Utility Water | Municipal Water |
Parking
| Underground |
Land
| Acreage | No |
| Land Amenities | Public Transit, Shopping |
| Sewer | Municipal Sewage System |
| Size Irregular | * Ft X * Ft |
| Size Total Text | * Ft X * Ft |
| Zoning Description | Residential |
Rooms
| Level | Type | Length | Width | Dimensions |
|---|---|---|---|---|
| Main Level | Living Room | 13'6" x 16'6" | ||
| Main Level | Kitchen | 8'1" x 11'4" | ||
| Main Level | Primary Bedroom | 10'10" x 12'7" | ||
| Main Level | Bedroom | 8'8" x 9'3" | ||
| Main Level | Bedroom | 8'0" x 9'3" |
https://www.realtor.ca/real-estate/26248849/199-kent-street-unit1410-ottawa-downtown
Contact Us
Contact us for more information
Zak Green
Salesperson
www.meaningfulhomesottawa.ca
www.facebook.com/profile.php?id=100005434489066
266 Beechwood Avenue
Ottawa, Ontario K1L 8A6
(613) 842-5000
(613) 842-5007

Shavon Landon
Salesperson
dreamproperties.com/
266 Beechwood Avenue
Ottawa, Ontario K1L 8A6
(613) 842-5000
(613) 842-5007

