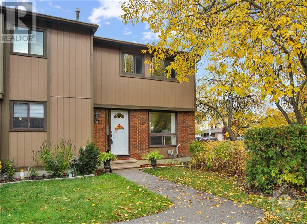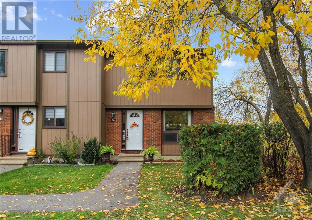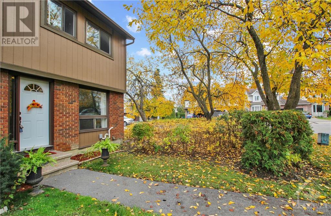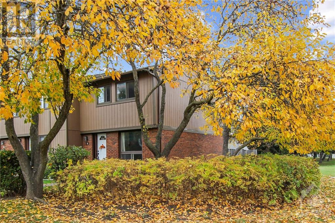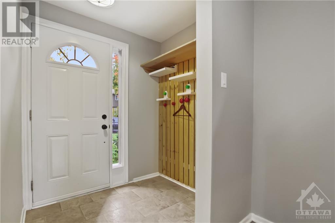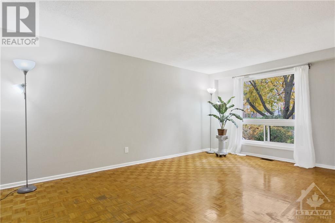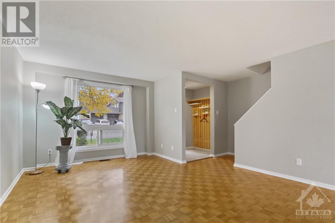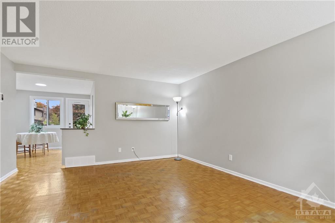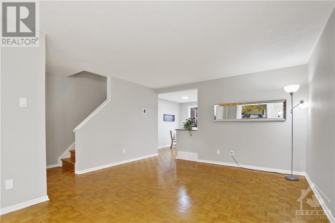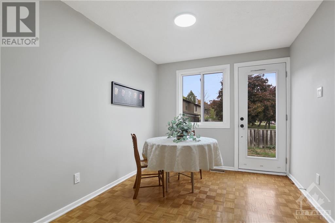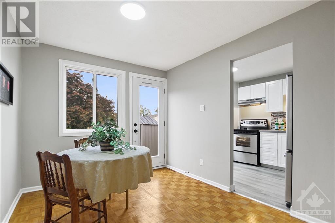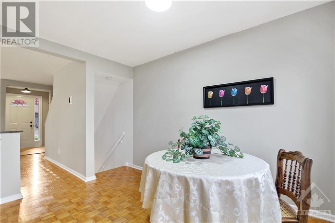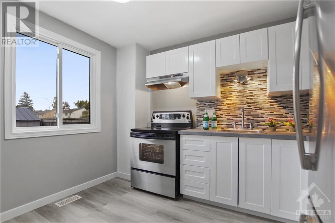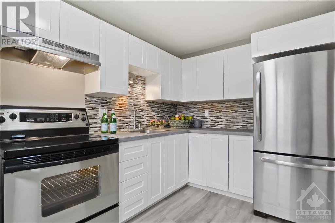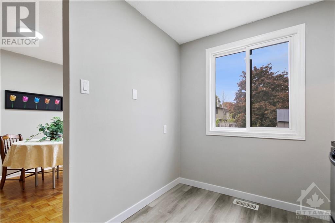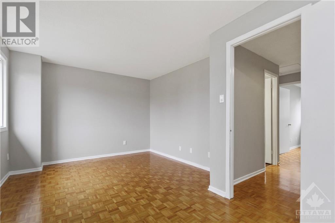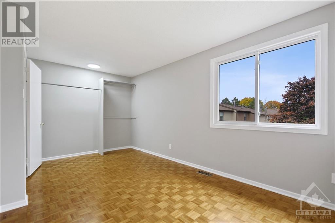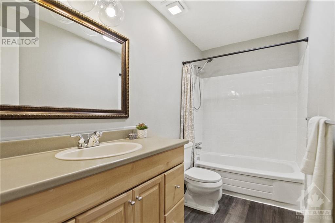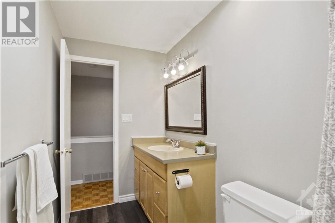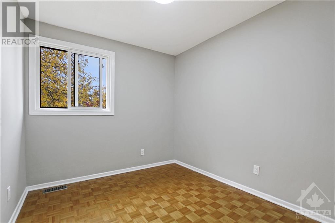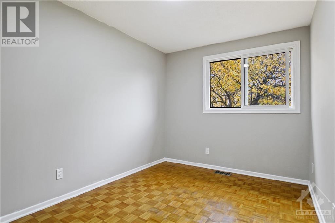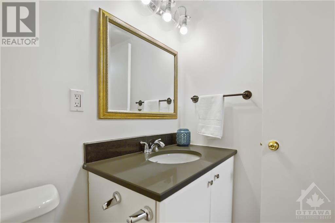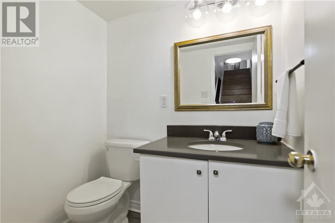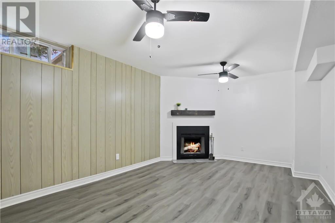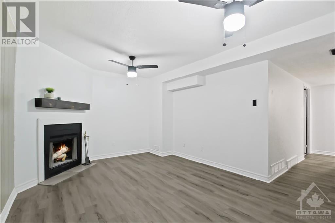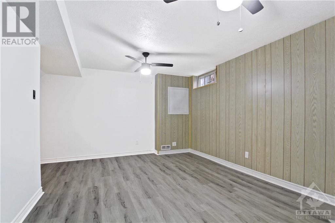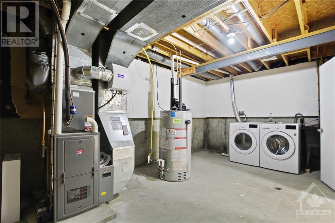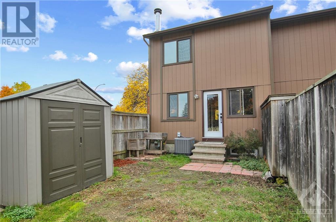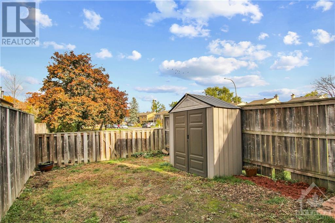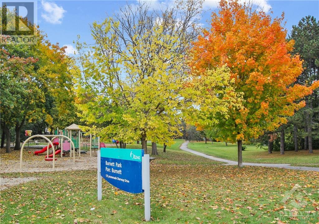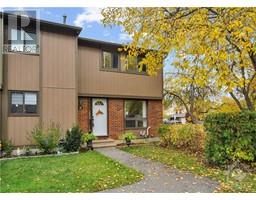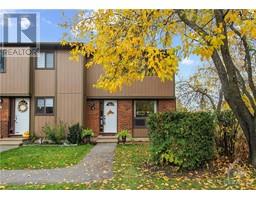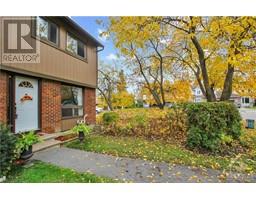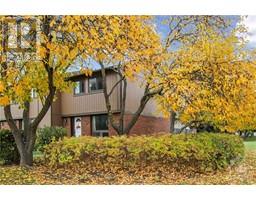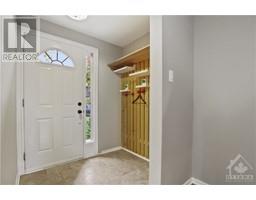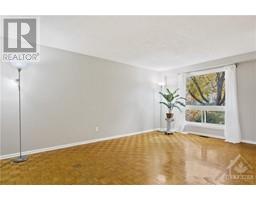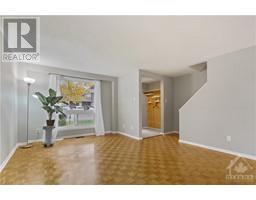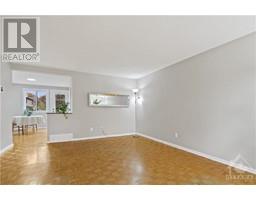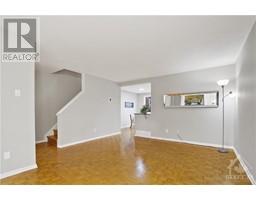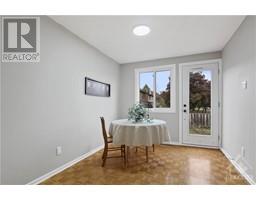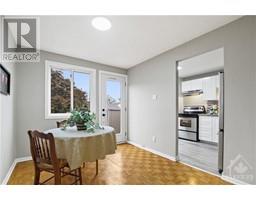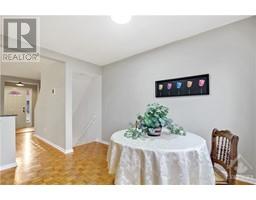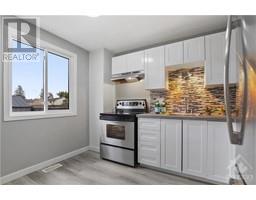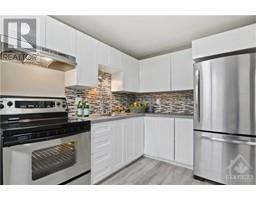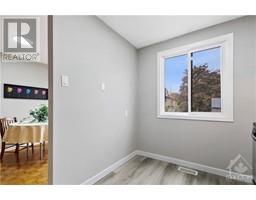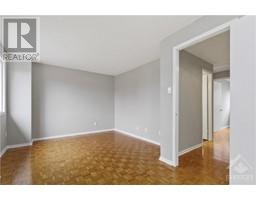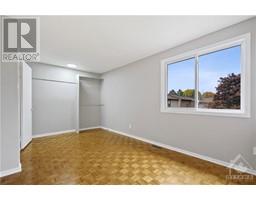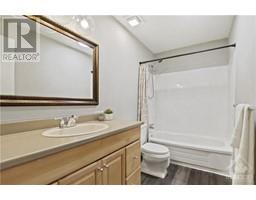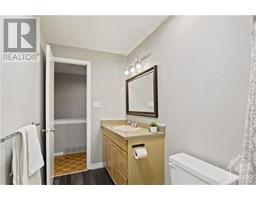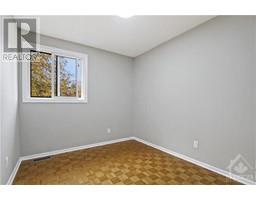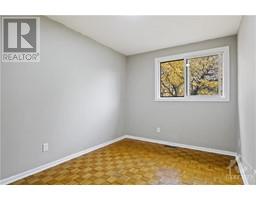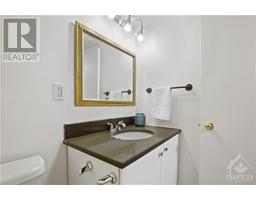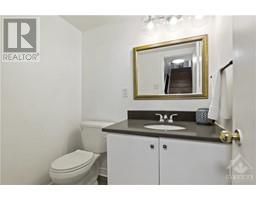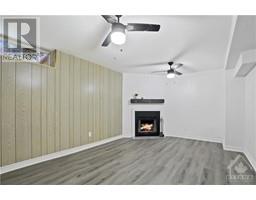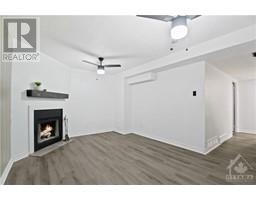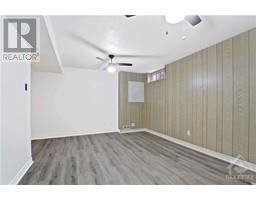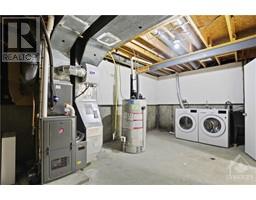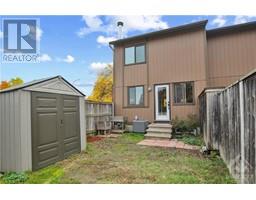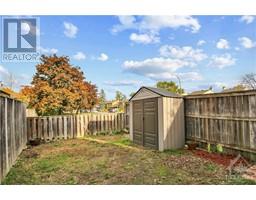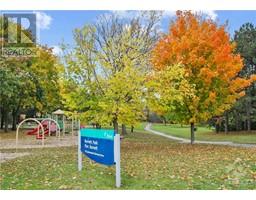1a Vanessa Terrace Unit#4 Ottawa, Ontario K2J 1Y2
$398,000Maintenance, Landscaping, Property Management, Waste Removal, Water, Insurance, Other, See Remarks
$486 Monthly
Maintenance, Landscaping, Property Management, Waste Removal, Water, Insurance, Other, See Remarks
$486 MonthlyI like this tastefully updated end-unit condo. It's very affordable & ready for immediate occupancy. The end unit is surrounded by a beautiful garden full of bushes & mature trees at the lot corner. Thankfully, the condo maintains the building, grass, bushes & snow removal. Your new home will gain value each year. The new homeowner will enter a neutral-toned freshly painted interior with a mix of new laminate flooring & old-school parquet throughout the main & second floors. The Kitchen features newer stainless appliances & white cupboards. The high-efficiency Gas Furnace & Air Conditioner are from 2019 while the LG washer & dryer are from 2020. This year, the kitchen & bathrooms were completely renovated. The condo has three bedrooms, 1.5 bathrooms, and a family room with a wood-burning fireplace perfect for movie nights with popcorn. The backyard is fenced & ready for pets or plants, with a garden shed for storage. Parks, schools, & shopping are close by. Why wait for spring? Hurry! (id:50133)
Open House
This property has open houses!
2:00 pm
Ends at:4:15 pm
Property Details
| MLS® Number | 1365879 |
| Property Type | Single Family |
| Neigbourhood | Pheasant Run |
| Amenities Near By | Airport, Public Transit, Shopping |
| Community Features | Family Oriented, Pets Allowed |
| Features | Corner Site |
| Parking Space Total | 1 |
| Storage Type | Storage Shed |
Building
| Bathroom Total | 2 |
| Bedrooms Above Ground | 3 |
| Bedrooms Total | 3 |
| Amenities | Laundry - In Suite |
| Appliances | Refrigerator, Dryer, Hood Fan, Stove, Washer |
| Basement Development | Finished |
| Basement Type | Full (finished) |
| Constructed Date | 1980 |
| Construction Material | Wood Frame |
| Cooling Type | Central Air Conditioning |
| Exterior Finish | Brick, Siding |
| Fireplace Present | Yes |
| Fireplace Total | 1 |
| Fixture | Drapes/window Coverings |
| Flooring Type | Mixed Flooring, Laminate, Vinyl |
| Foundation Type | Poured Concrete |
| Half Bath Total | 1 |
| Heating Fuel | Natural Gas |
| Heating Type | Forced Air |
| Stories Total | 2 |
| Type | Row / Townhouse |
| Utility Water | Municipal Water |
Parking
| Surfaced | |
| Visitor Parking |
Land
| Acreage | No |
| Fence Type | Fenced Yard |
| Land Amenities | Airport, Public Transit, Shopping |
| Sewer | Municipal Sewage System |
| Zoning Description | Residential |
Rooms
| Level | Type | Length | Width | Dimensions |
|---|---|---|---|---|
| Second Level | 3pc Bathroom | 9'8" x 4'9" | ||
| Second Level | Bedroom | 16'9" x 10'7" | ||
| Second Level | Bedroom | 12'8" x 8'3" | ||
| Second Level | Bedroom | 9'1" x 8'3" | ||
| Lower Level | 2pc Bathroom | 7'9" x 4'5" | ||
| Lower Level | Laundry Room | 16'3" x 10'0" | ||
| Lower Level | Recreation Room | 16'4" x 10'9" | ||
| Main Level | Eating Area | 11'2" x 8'7" | ||
| Main Level | Foyer | 5'9" x 4'7" | ||
| Main Level | Living Room | 16'7" x 13'5" | ||
| Main Level | Kitchen | 10'9" x 7'8" | ||
| Other | Other | 28'7" x 17'6" |
https://www.realtor.ca/real-estate/26219061/1a-vanessa-terrace-unit4-ottawa-pheasant-run
Contact Us
Contact us for more information

Martin Elder
Broker
www.martinelder.ca
www.facebook.com/TeamElderHomeSales/
610 Bronson Avenue
Ottawa, ON K1S 4E6
(613) 236-5959
(613) 236-1515
www.hallmarkottawa.com

