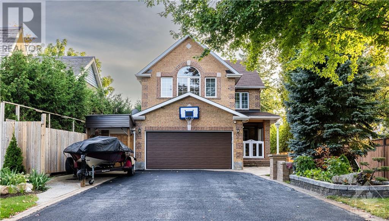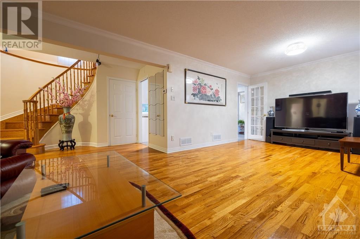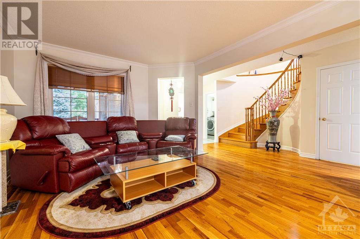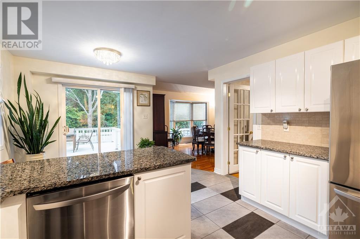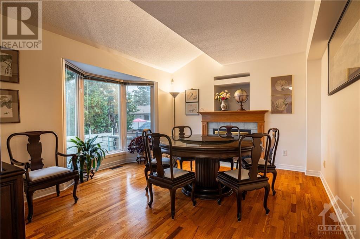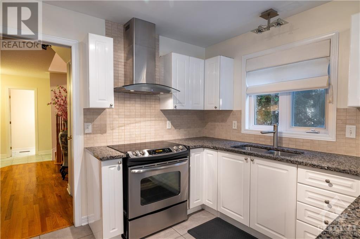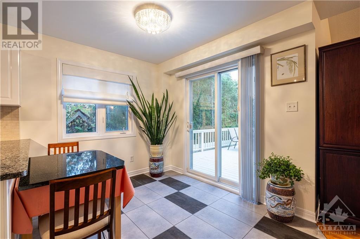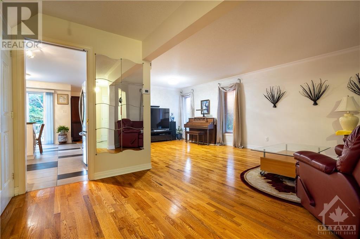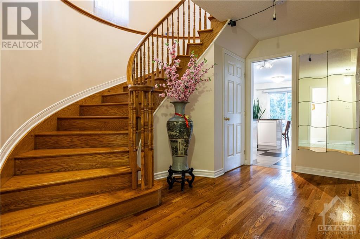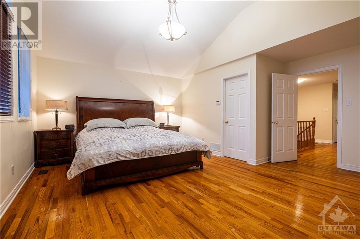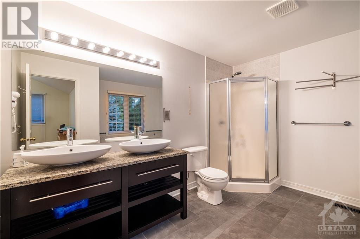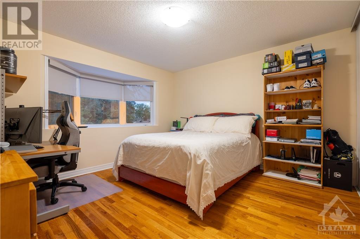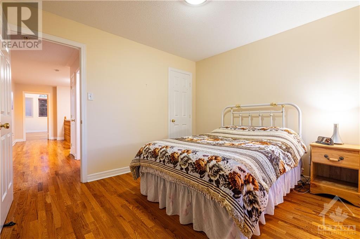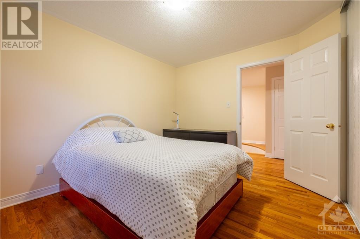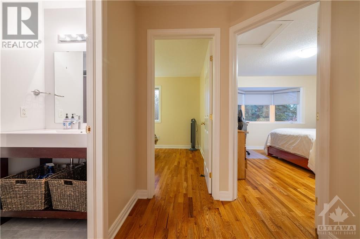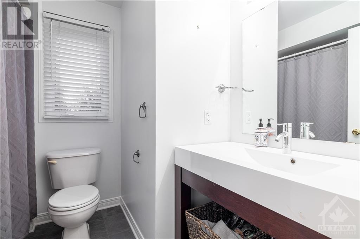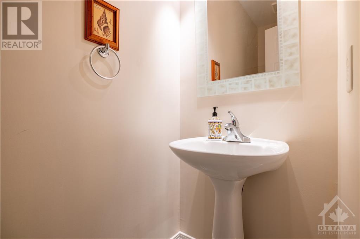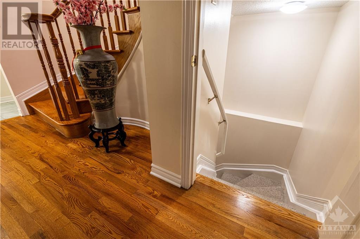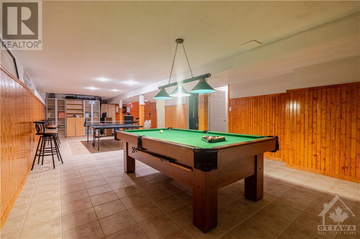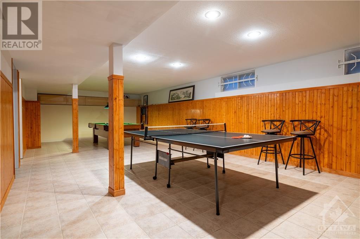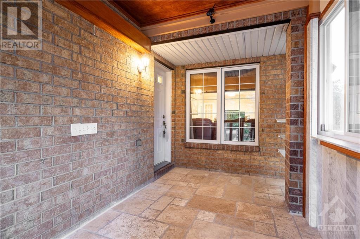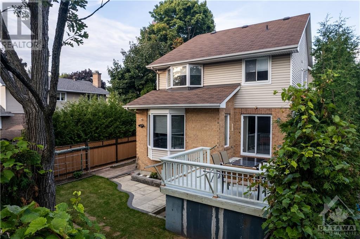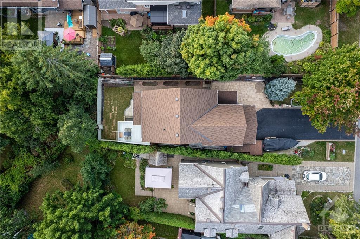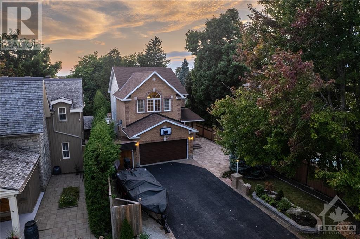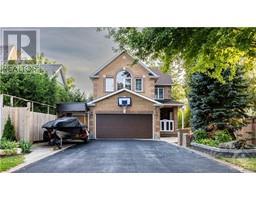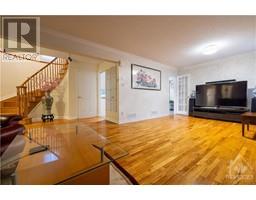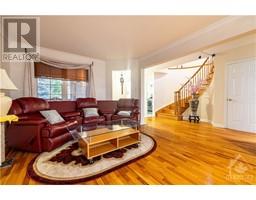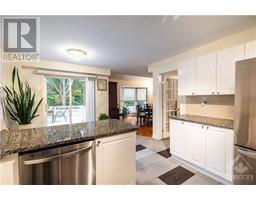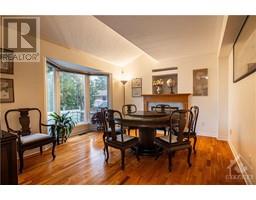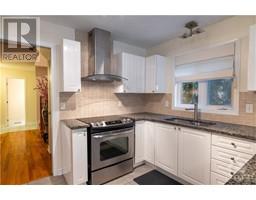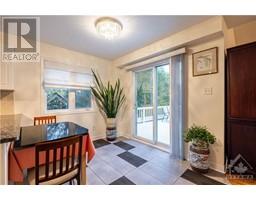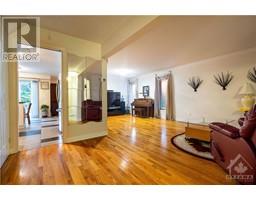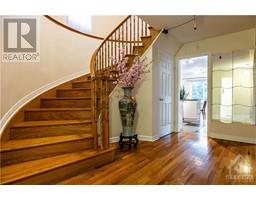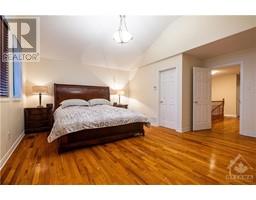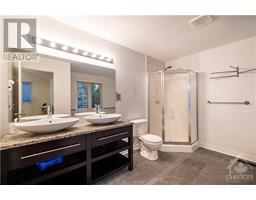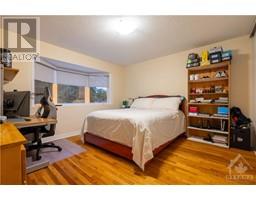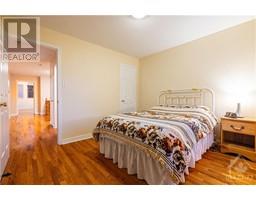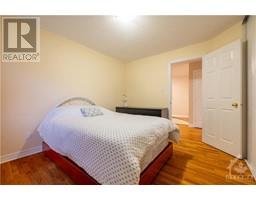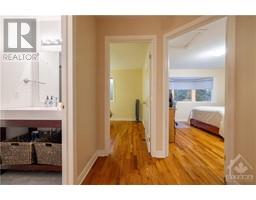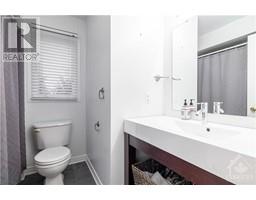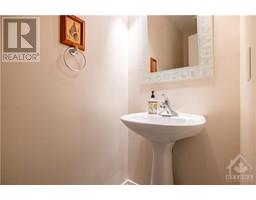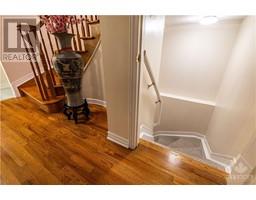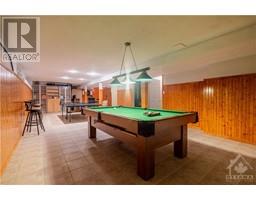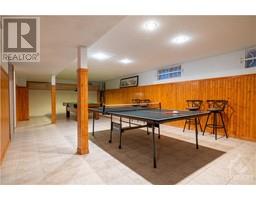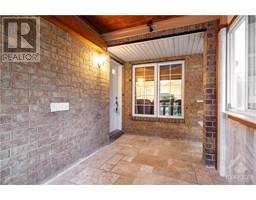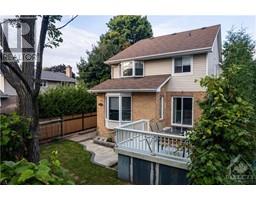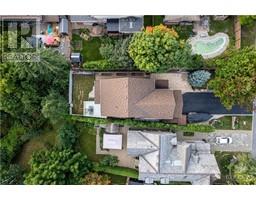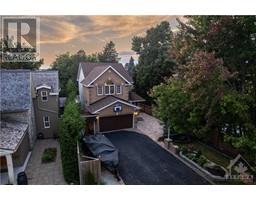2 Bradley Farm Court Ottawa, Ontario K2L 4B5
$899,000
Looking to upsize and live in the bustling Kanata area? Look no further - your next 4 bed, 4 bath single-family detached awaits. This home is situation on a large lot and is sure to impress. Inside there’s plenty of space for you and your growing family, with generous sized bedrooms, tons of storage and two full bathrooms on the second level, one being an ensuite. Located close to Hazeldean mall- shopping, food and fitness centres are all within your reach. The fully finished basement serves as a perfect recreation room for entertaining. Welcome to 2 Bradley Farm, come on by.. book your showing today! (id:50133)
Property Details
| MLS® Number | 1361496 |
| Property Type | Single Family |
| Neigbourhood | Katimavik-Hazeldean |
| Amenities Near By | Public Transit, Recreation Nearby, Shopping |
| Features | Cul-de-sac |
| Parking Space Total | 8 |
| Storage Type | Storage Shed |
| Structure | Deck |
Building
| Bathroom Total | 4 |
| Bedrooms Above Ground | 4 |
| Bedrooms Total | 4 |
| Appliances | Refrigerator, Dishwasher, Dryer, Freezer, Hood Fan, Stove, Washer |
| Basement Development | Finished |
| Basement Type | Full (finished) |
| Constructed Date | 1996 |
| Construction Style Attachment | Detached |
| Cooling Type | Central Air Conditioning |
| Exterior Finish | Brick, Vinyl |
| Fire Protection | Smoke Detectors |
| Fixture | Ceiling Fans |
| Flooring Type | Hardwood, Tile, Ceramic |
| Foundation Type | Poured Concrete |
| Half Bath Total | 2 |
| Heating Fuel | Natural Gas |
| Heating Type | Forced Air |
| Stories Total | 2 |
| Type | House |
| Utility Water | Municipal Water |
Parking
| Detached Garage |
Land
| Acreage | No |
| Fence Type | Fenced Yard |
| Land Amenities | Public Transit, Recreation Nearby, Shopping |
| Sewer | Municipal Sewage System |
| Size Depth | 143 Ft ,4 In |
| Size Frontage | 52 Ft ,5 In |
| Size Irregular | 52.44 Ft X 143.35 Ft |
| Size Total Text | 52.44 Ft X 143.35 Ft |
| Zoning Description | R1m |
Rooms
| Level | Type | Length | Width | Dimensions |
|---|---|---|---|---|
| Second Level | Primary Bedroom | 16'7" x 18'6" | ||
| Second Level | Bedroom | 9'6" x 11'11" | ||
| Second Level | Bedroom | 12'3" x 12'10" | ||
| Second Level | Bedroom | 10'1" x 10'9" | ||
| Second Level | 5pc Ensuite Bath | 10'3" x 11'11" | ||
| Second Level | 3pc Bathroom | 7'1" x 6'7" | ||
| Basement | 2pc Bathroom | 11'4" x 7'8" | ||
| Basement | Utility Room | 8'7" x 7'8" | ||
| Basement | Recreation Room | 41'6" x 23'4" | ||
| Main Level | Living Room | 30'3" x 23'4" | ||
| Main Level | Dining Room | 12'10" x 25'4" | ||
| Main Level | Kitchen | 12'4" x 12'2" | ||
| Main Level | Laundry Room | 6'9" x 6'8" | ||
| Main Level | 2pc Bathroom | 2'11" x 7'0" |
https://www.realtor.ca/real-estate/26081630/2-bradley-farm-court-ottawa-katimavik-hazeldean
Contact Us
Contact us for more information

Maximillian Valentine
Salesperson
2934 Baseline Rd Unit 402
Ottawa, Ontario K2H 1B2
(855) 408-9468

Ahmad Hage Hassan
Salesperson
2934 Baseline Rd Unit 402
Ottawa, Ontario K2H 1B2
(855) 408-9468

