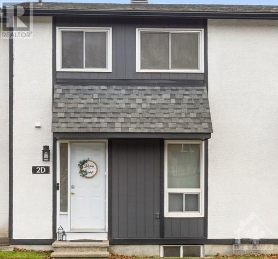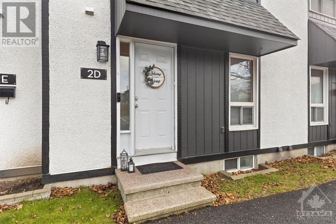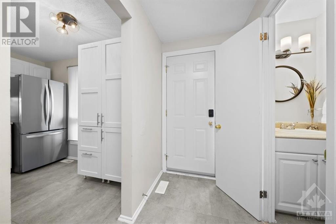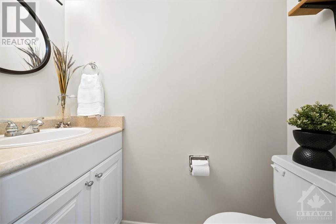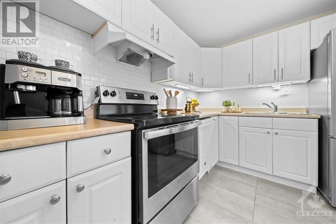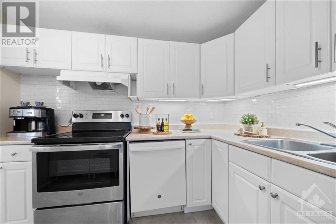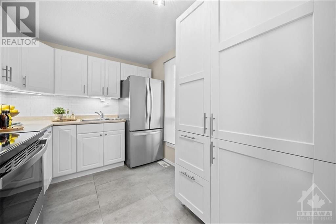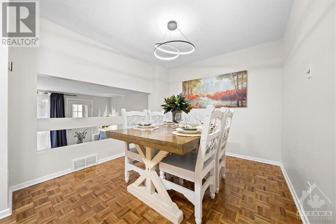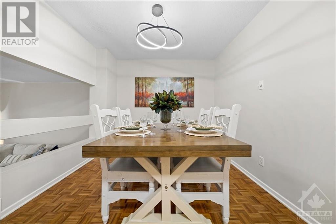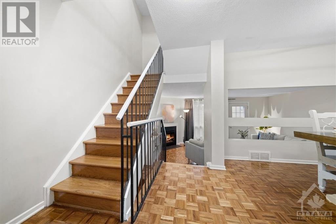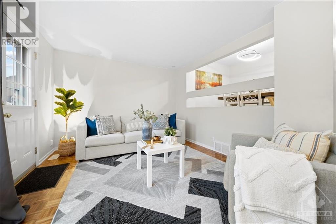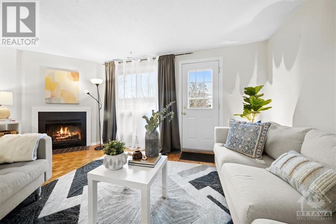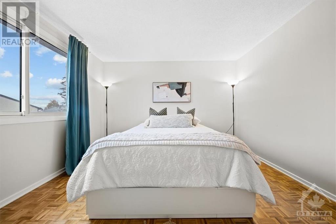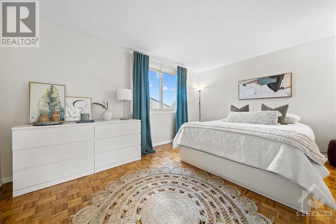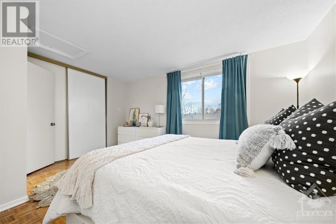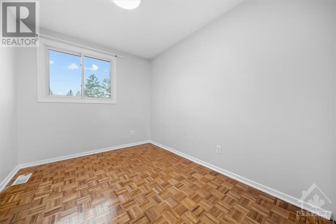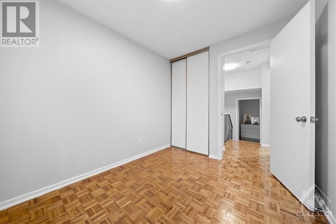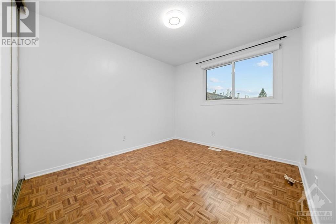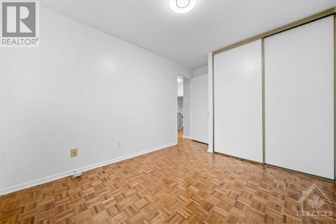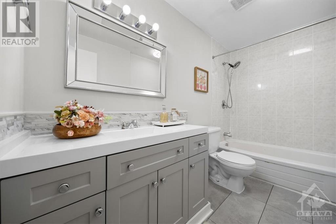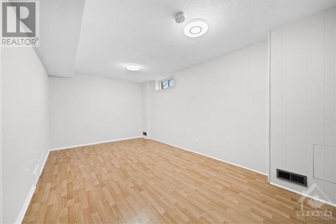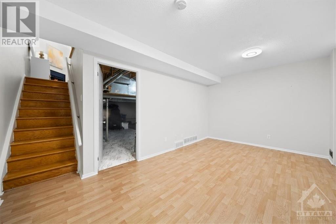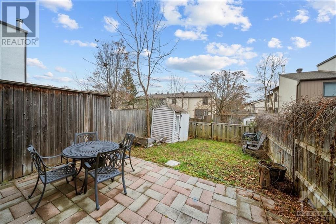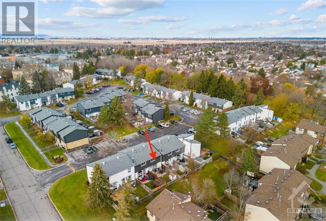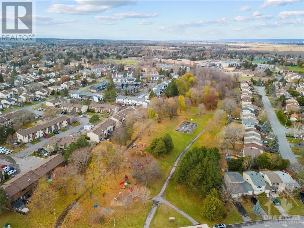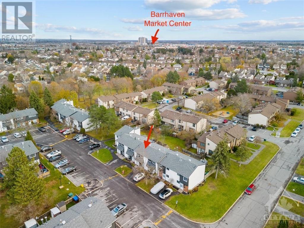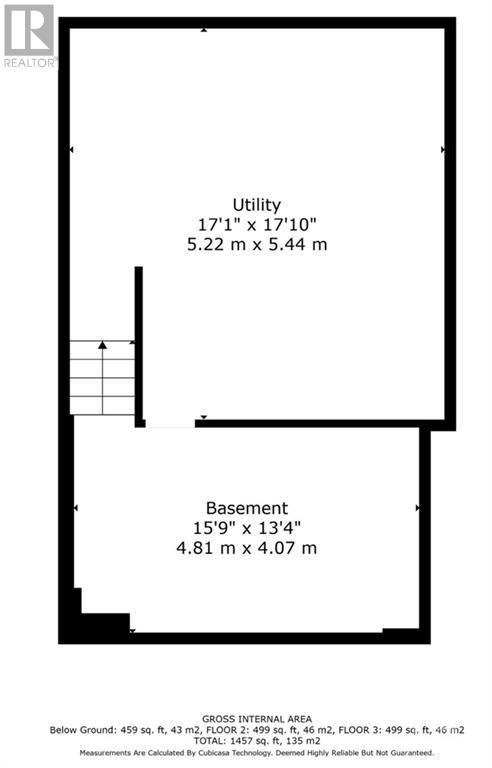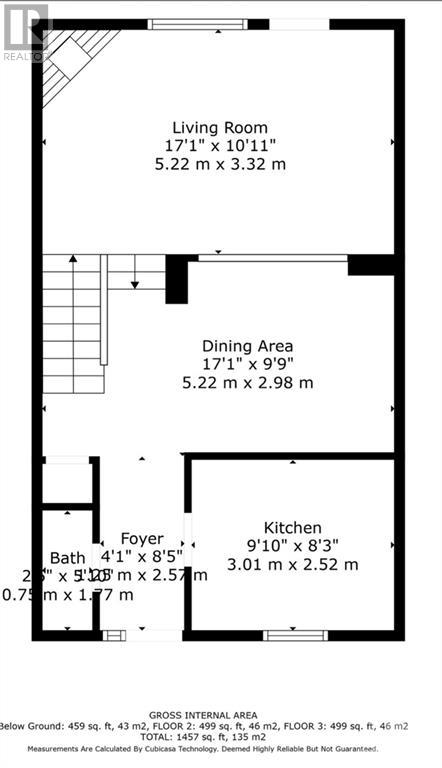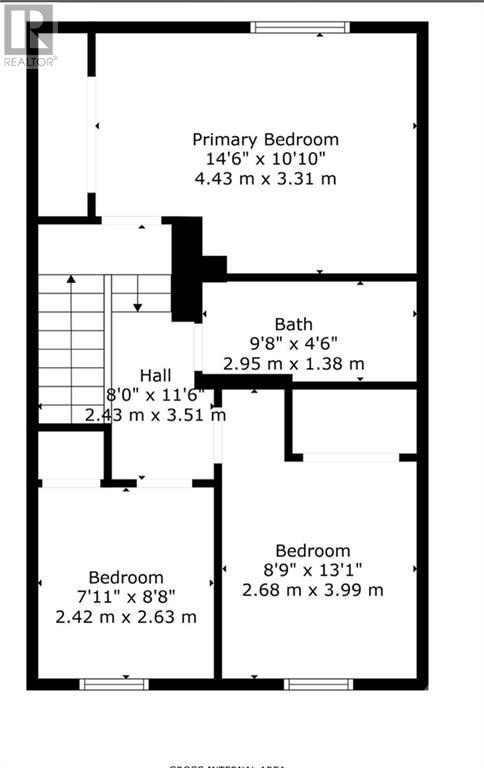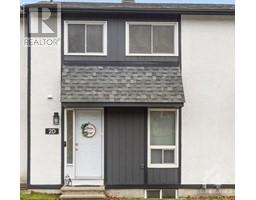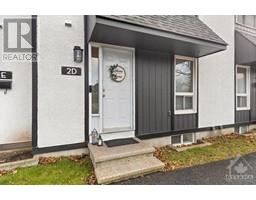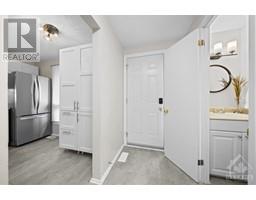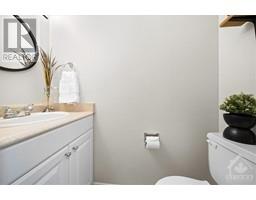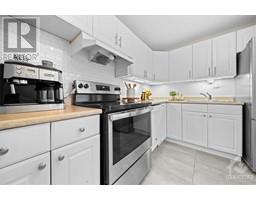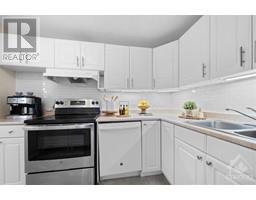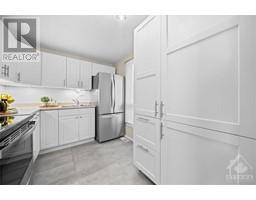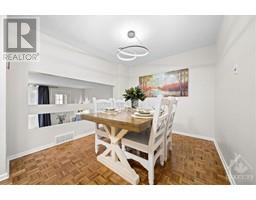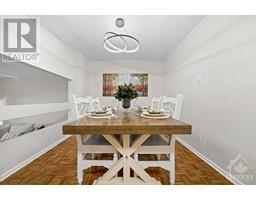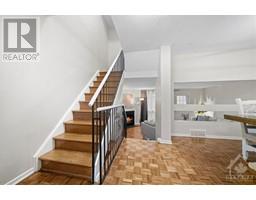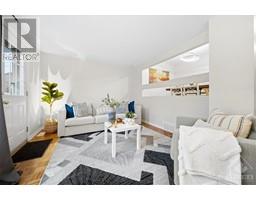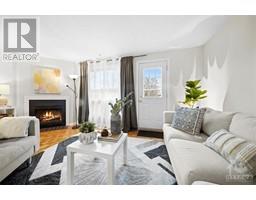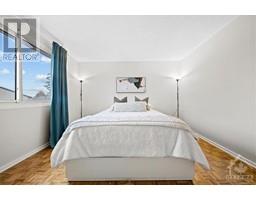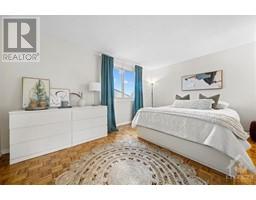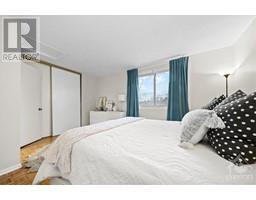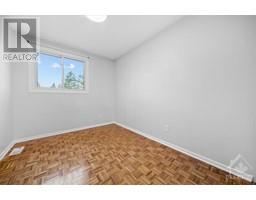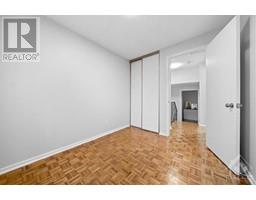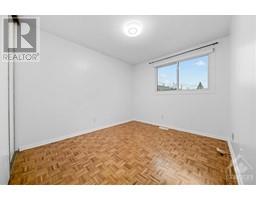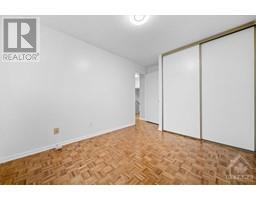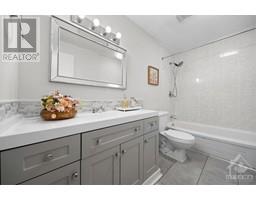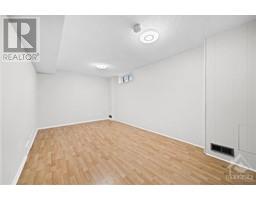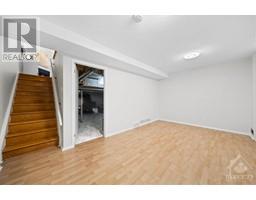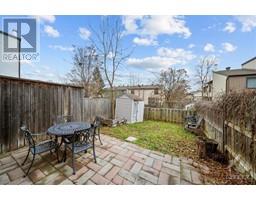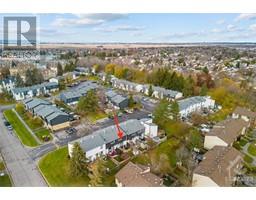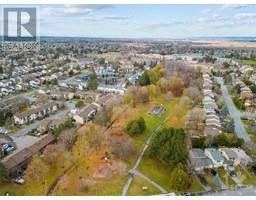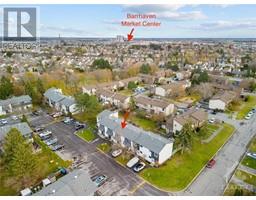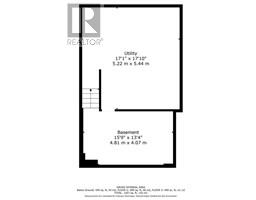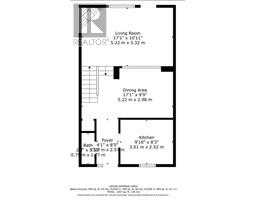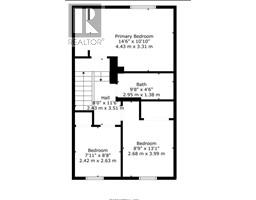2 Spring Grove Lane Unit#d Ottawa, Ontario K2J 2C6
$395,000Maintenance, Property Management, Caretaker, Water, Other, See Remarks
$382 Monthly
Maintenance, Property Management, Caretaker, Water, Other, See Remarks
$382 MonthlyWelcome to Barrhaven's PERFECT Location! This gorgeous 3-bedroom, 2-bathroom house is truly a jewel. You'll be welcomed inside by a bright, roomy interior with sparkling hardwood flooring. The main floor boasts an open-concept design, where the dining room seamlessly connects to the living room. You'll also discover a wood burning fireplace, a well spacious kitchen and a 2-piece convenient bathroom. On the second level, you'll find three generously sized bedrooms, each providing a cozy and relaxing retreat. The full bathroom on this level ensures convenience and privacy for your family. The lower level of this home is a true bonus, offering a huge family room. A dedicated laundry room and ample storage space. Don't forget the fenced backyard ideal for outdoor activities. Close to parks, schools, and few minutes from Barrhaven Market Center and Costco. Furnace 2021. Please 24 hours irrevocable on all offers. (id:50133)
Open House
This property has open houses!
2:00 pm
Ends at:4:00 pm
Property Details
| MLS® Number | 1366585 |
| Property Type | Single Family |
| Neigbourhood | Barrhaven |
| Amenities Near By | Public Transit, Recreation Nearby, Shopping |
| Community Features | Pets Allowed |
| Parking Space Total | 1 |
Building
| Bathroom Total | 2 |
| Bedrooms Above Ground | 3 |
| Bedrooms Total | 3 |
| Amenities | Laundry - In Suite |
| Appliances | Refrigerator, Dishwasher, Dryer, Hood Fan, Microwave, Washer |
| Basement Development | Finished |
| Basement Type | Full (finished) |
| Constructed Date | 1980 |
| Cooling Type | Central Air Conditioning |
| Exterior Finish | Siding, Stucco |
| Flooring Type | Hardwood, Tile |
| Foundation Type | Poured Concrete |
| Half Bath Total | 1 |
| Heating Fuel | Natural Gas |
| Heating Type | Forced Air |
| Stories Total | 2 |
| Type | Row / Townhouse |
| Utility Water | Municipal Water |
Parking
| Surfaced | |
| Visitor Parking |
Land
| Acreage | No |
| Fence Type | Fenced Yard |
| Land Amenities | Public Transit, Recreation Nearby, Shopping |
| Sewer | Municipal Sewage System |
| Zoning Description | R3z[93] |
Rooms
| Level | Type | Length | Width | Dimensions |
|---|---|---|---|---|
| Second Level | Primary Bedroom | 14'6" x 10'10" | ||
| Second Level | Bedroom | 7'11" x 8'8" | ||
| Second Level | Bedroom | 8'9" x 13'1" | ||
| Second Level | Full Bathroom | 9'8" x 4'6" | ||
| Lower Level | Family Room | 17'0" x 10'0" | ||
| Lower Level | Utility Room | 17'1" x 17'10" | ||
| Lower Level | Storage | 15'9" x 13'4" | ||
| Main Level | Living Room | 17'1" x 10'1" | ||
| Main Level | Dining Room | 17'1" x 9'9" | ||
| Main Level | Kitchen | 9'0" x 8'3" | ||
| Main Level | Foyer | 4'1" x 8'5" | ||
| Main Level | Partial Bathroom | 2'6" x 5'0" |
https://www.realtor.ca/real-estate/26283205/2-spring-grove-lane-unitd-ottawa-barrhaven
Contact Us
Contact us for more information
Roseli Quarti
Salesperson
2148 Carling Ave., Units 5 & 6
Ottawa, ON K2A 1H1
(613) 829-1818
(613) 829-3223
www.kwintegrity.ca

