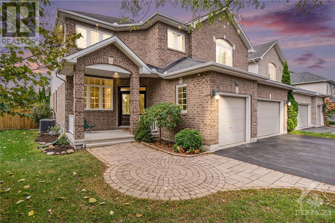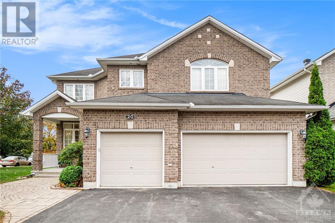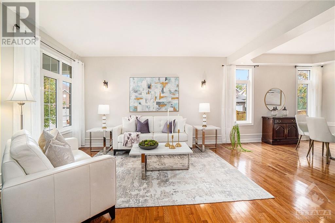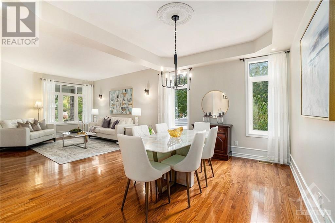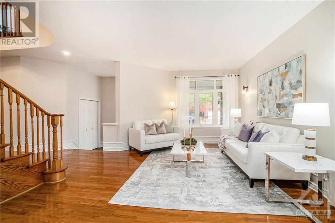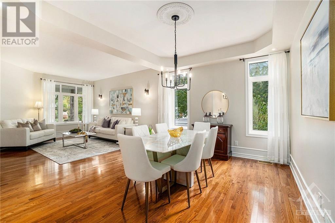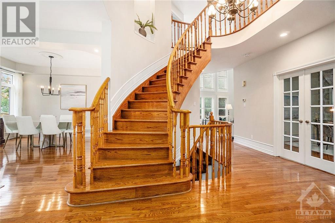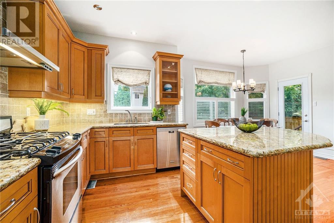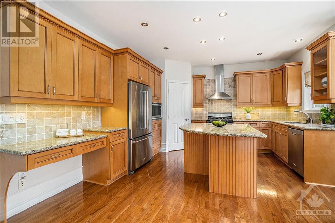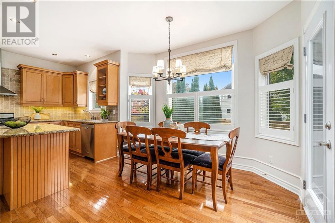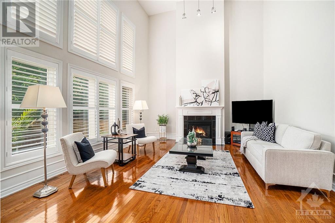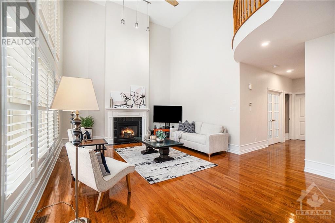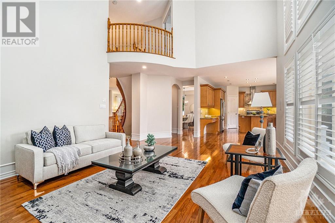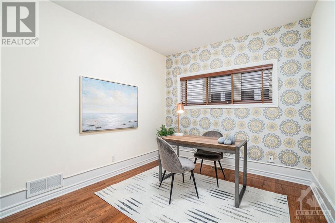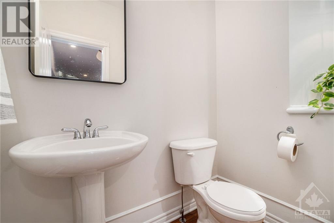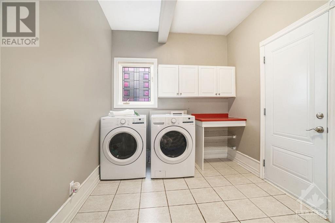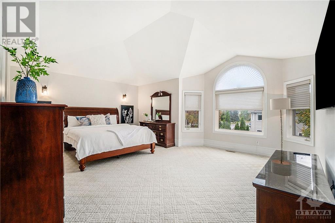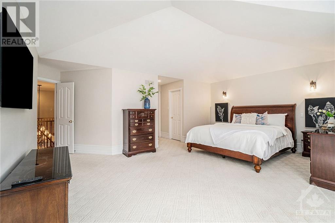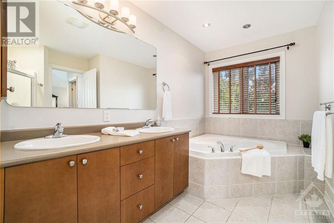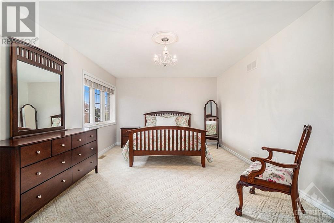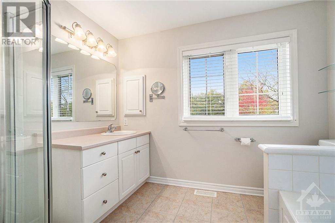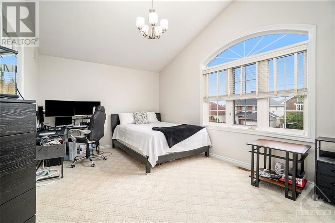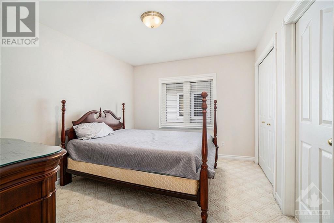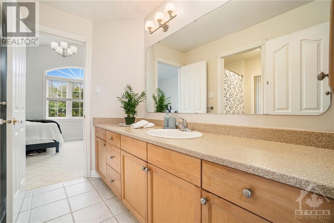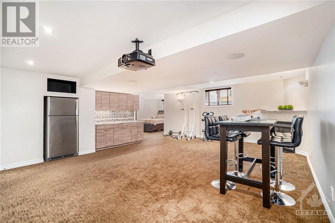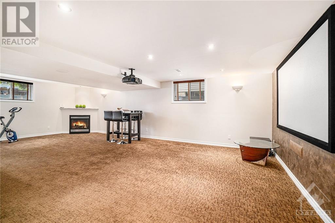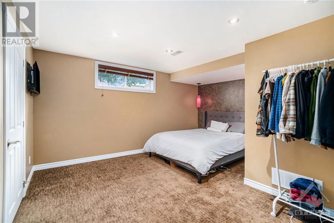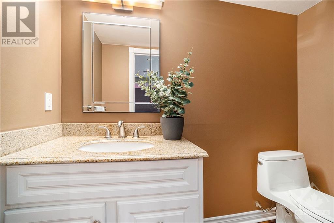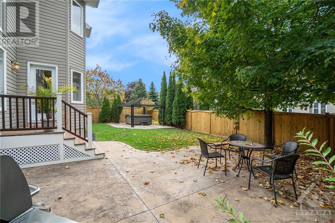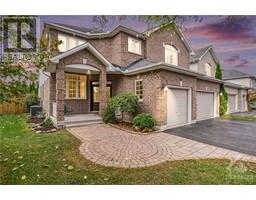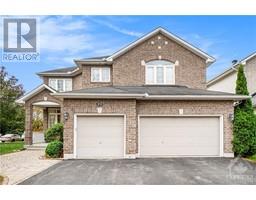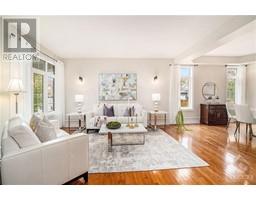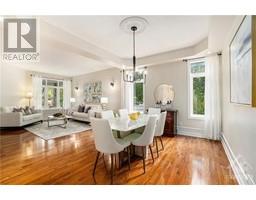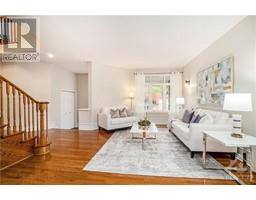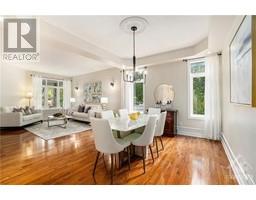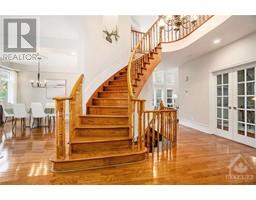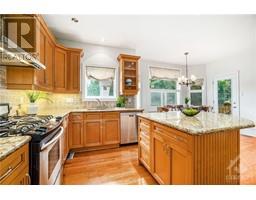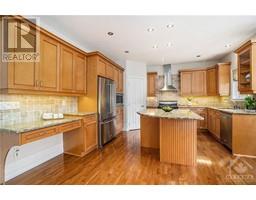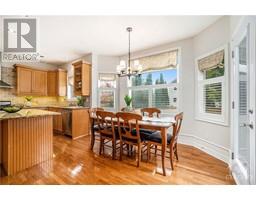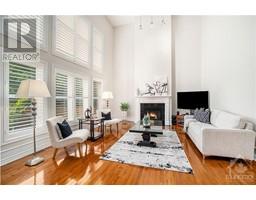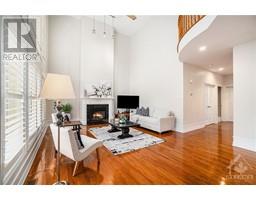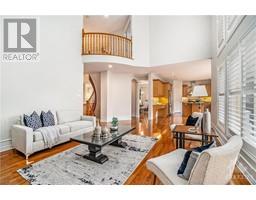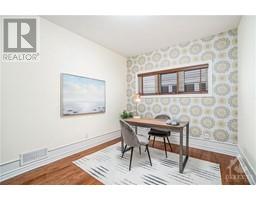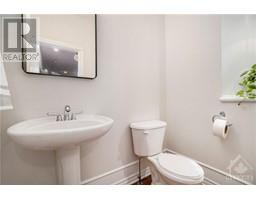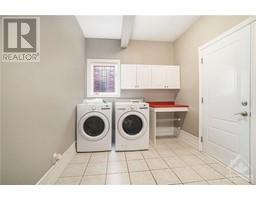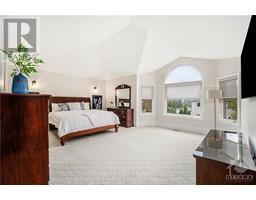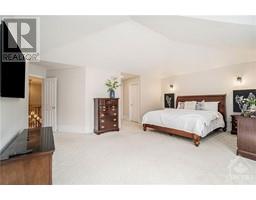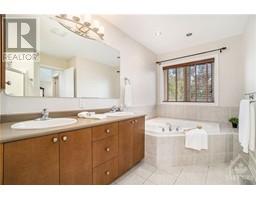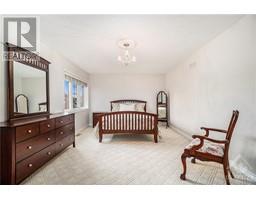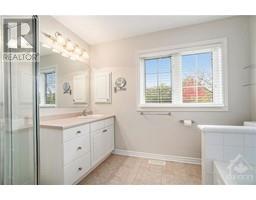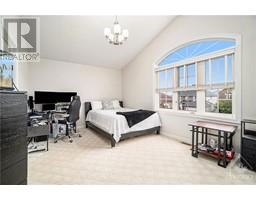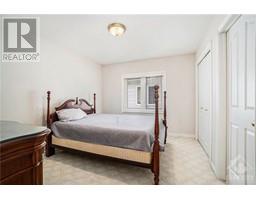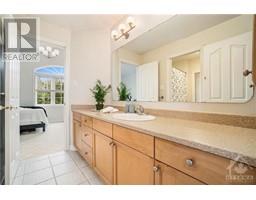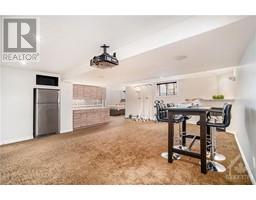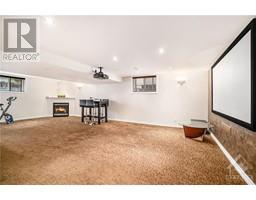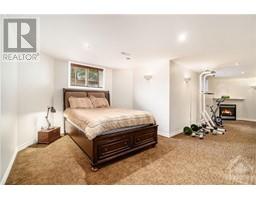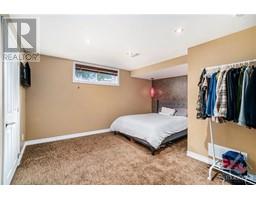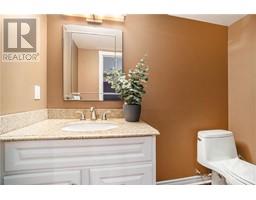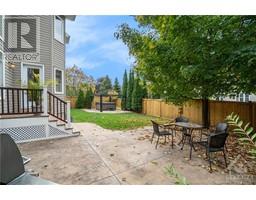20 Black Tern Crescent Ottawa, Ontario K2M 2Z4
$1,230,000
A stunning home offering elegant living with a space to raise a family. Situated on corner lot, this 3189sf (approx) 5 bedroom, 3 car garage is located in beautiful Bridlewood with parks, schools and shops close by. Enter the home to an elegant sweeping staircase, large living room and formal dining room with coffered ceilings. Large eat in kitchen with granite counters and convenient wet bar that opens up to a bright, sunny family room with soaring windows looking on to the large private backyard. A quite office, laundry room and powder room complete the main level. The second floor offers a huge primary bedroom with soaring ceiling, 2 walk in closets, a 5 piece ensuite and lovely retreat space. 3 additional bedrooms with 2 full bathrooms and a Juliette balcony overlooking the main floor complete the level. The lower level is fully finished with wet bar, additional bedroom with ensuite. This home and property is perfect for all of your entertaining needs and family lifestyle. (id:50133)
Property Details
| MLS® Number | 1363244 |
| Property Type | Single Family |
| Neigbourhood | Bridlewood |
| Amenities Near By | Public Transit, Recreation Nearby, Shopping |
| Features | Automatic Garage Door Opener |
| Parking Space Total | 6 |
Building
| Bathroom Total | 5 |
| Bedrooms Above Ground | 4 |
| Bedrooms Below Ground | 1 |
| Bedrooms Total | 5 |
| Appliances | Refrigerator, Dishwasher, Dryer, Hood Fan, Stove, Washer, Hot Tub, Blinds |
| Basement Development | Finished |
| Basement Type | Full (finished) |
| Constructed Date | 2004 |
| Construction Material | Wood Frame |
| Construction Style Attachment | Detached |
| Cooling Type | Central Air Conditioning |
| Exterior Finish | Brick, Siding |
| Fireplace Present | Yes |
| Fireplace Total | 2 |
| Fixture | Drapes/window Coverings, Ceiling Fans |
| Flooring Type | Hardwood, Tile |
| Foundation Type | Poured Concrete |
| Half Bath Total | 2 |
| Heating Fuel | Natural Gas |
| Heating Type | Forced Air |
| Stories Total | 2 |
| Size Exterior | 3189 Sqft |
| Type | House |
| Utility Water | Municipal Water |
Parking
| Attached Garage | |
| Inside Entry | |
| Surfaced |
Land
| Acreage | No |
| Land Amenities | Public Transit, Recreation Nearby, Shopping |
| Sewer | Municipal Sewage System |
| Size Depth | 108 Ft ,2 In |
| Size Frontage | 60 Ft ,6 In |
| Size Irregular | 60.5 Ft X 108.2 Ft |
| Size Total Text | 60.5 Ft X 108.2 Ft |
| Zoning Description | Residential |
Rooms
| Level | Type | Length | Width | Dimensions |
|---|---|---|---|---|
| Second Level | Primary Bedroom | 19'7" x 14'0" | ||
| Second Level | Other | Measurements not available | ||
| Second Level | 5pc Bathroom | 14'5" x 8'7" | ||
| Second Level | Bedroom | 12'0" x 9'9" | ||
| Second Level | 4pc Bathroom | 7'7" x 9'0" | ||
| Second Level | Bedroom | 15'5" x 11'0" | ||
| Second Level | 4pc Bathroom | 8'3" x 12'0" | ||
| Second Level | Bedroom | 18'5" x 12'0" | ||
| Lower Level | Media | 28'4" x 18'9" | ||
| Lower Level | Den | 14'7" x 11'2" | ||
| Lower Level | Bedroom | 14'7" x 13'5" | ||
| Lower Level | 2pc Bathroom | 4'2" x 7'4" | ||
| Main Level | Foyer | Measurements not available | ||
| Main Level | Living Room | 13'6" x 14'2" | ||
| Main Level | Dining Room | 13'6" x 12'6" | ||
| Main Level | Kitchen | 19'7" x 16'5" | ||
| Main Level | Pantry | Measurements not available | ||
| Main Level | Family Room | 19'9" x 15'0" | ||
| Main Level | Den | 12'2" x 10'0" | ||
| Main Level | Laundry Room | 8'1" x 9'8" | ||
| Main Level | 2pc Bathroom | 4'4" x 5'9" | ||
| Other | Other | 27'0" x 20'0" |
https://www.realtor.ca/real-estate/26193614/20-black-tern-crescent-ottawa-bridlewood
Contact Us
Contact us for more information
Karen Mcclintock
Salesperson
www.theoakeshometeam.com
2148 Carling Ave., Units 5 & 6
Ottawa, ON K2A 1H1
(613) 829-1818
(613) 829-3223
www.kwintegrity.ca

