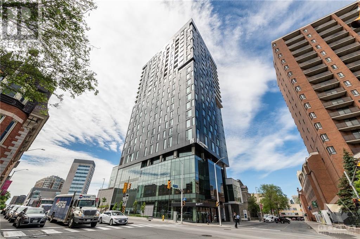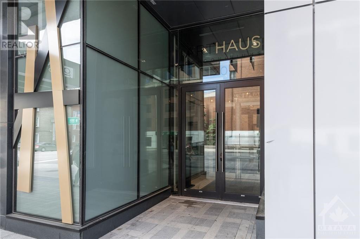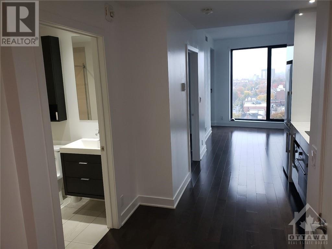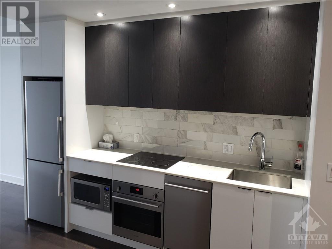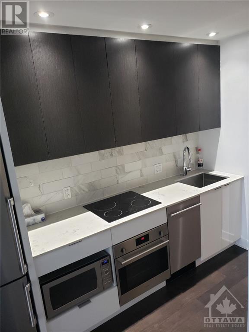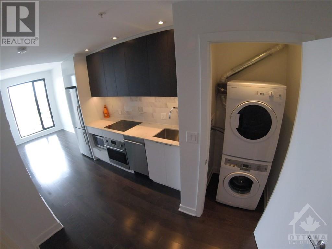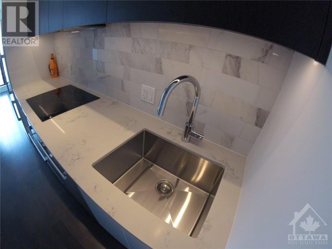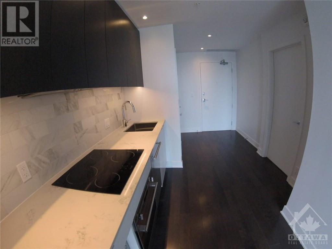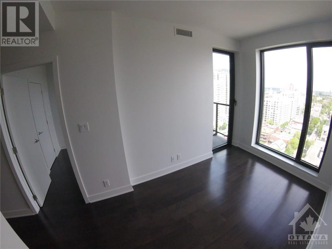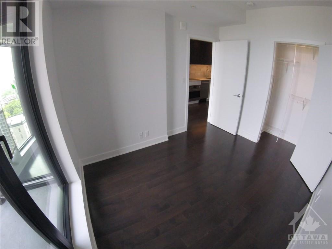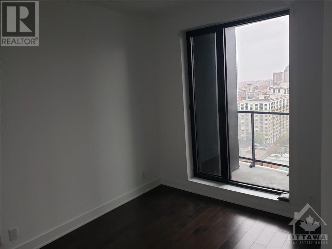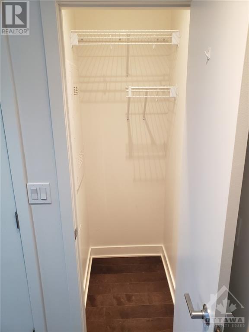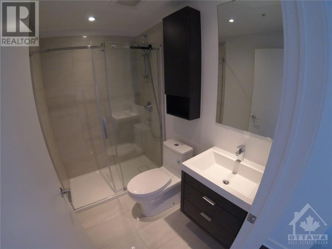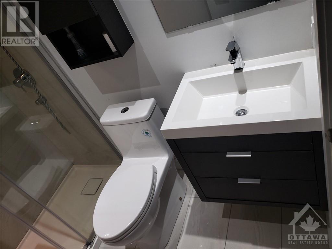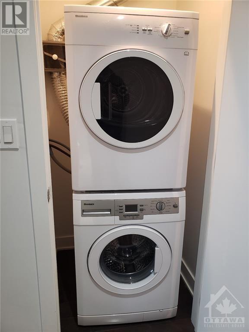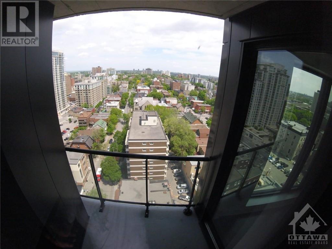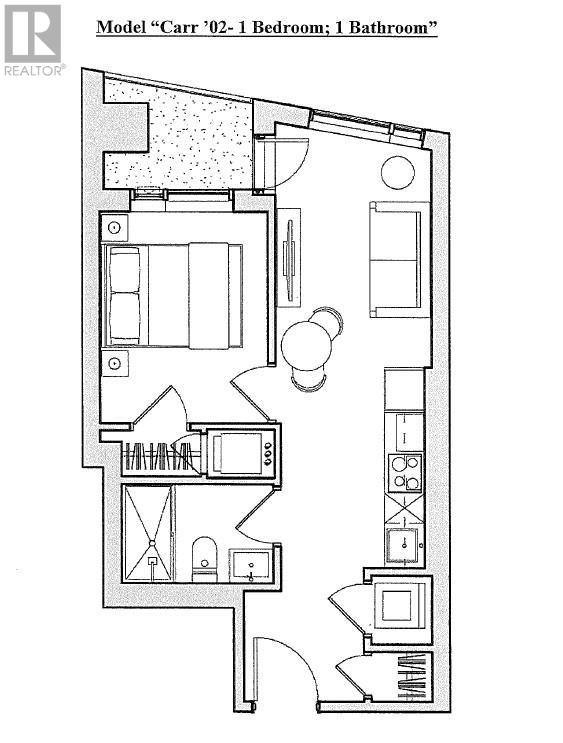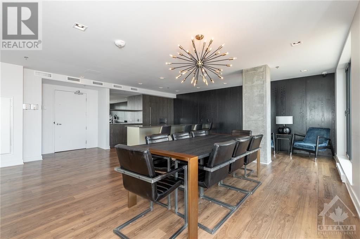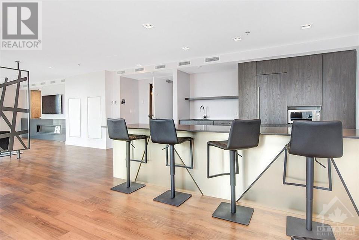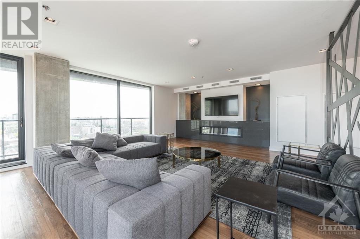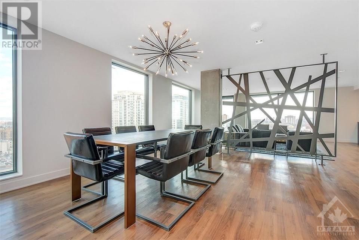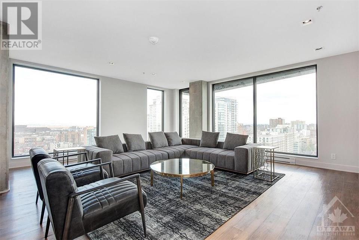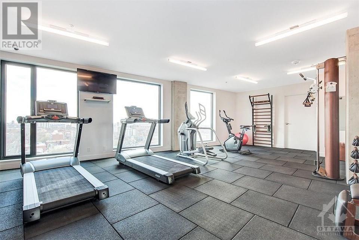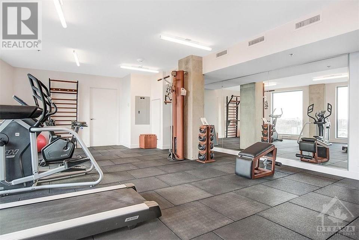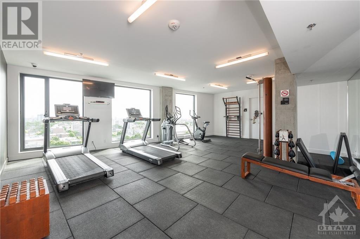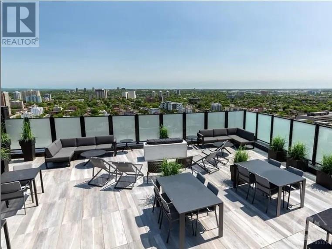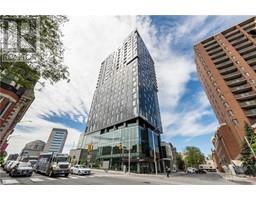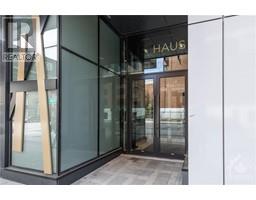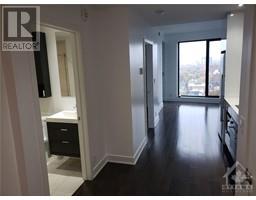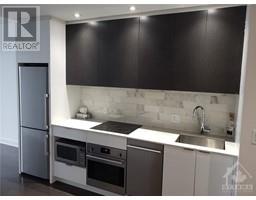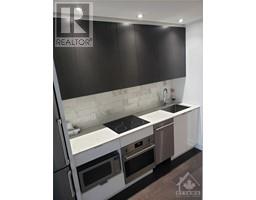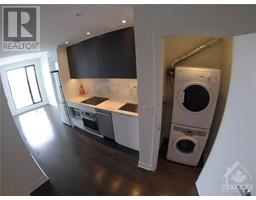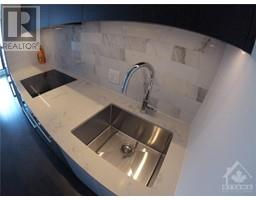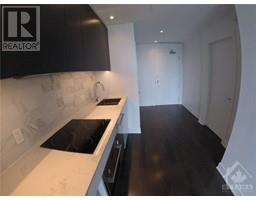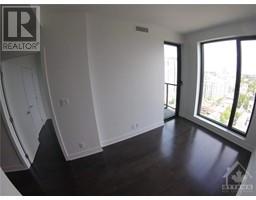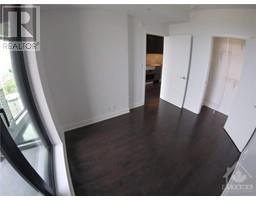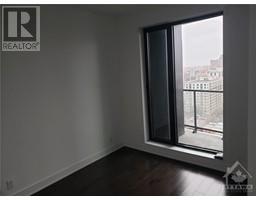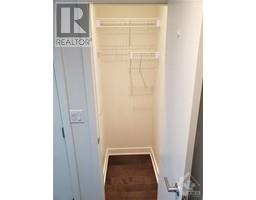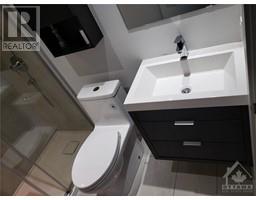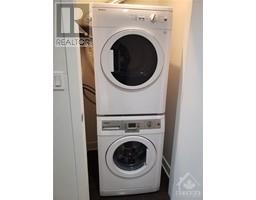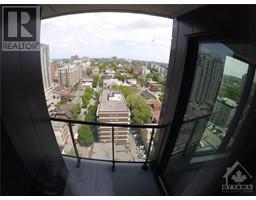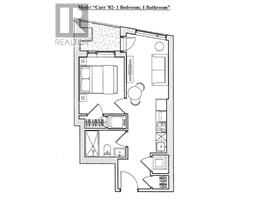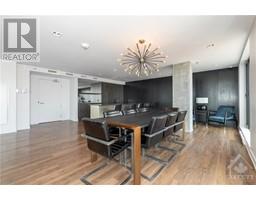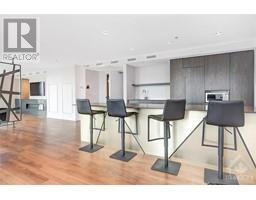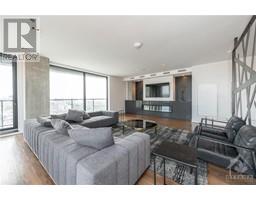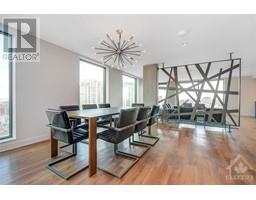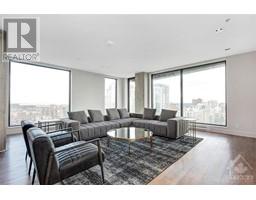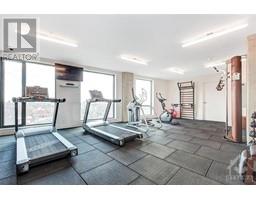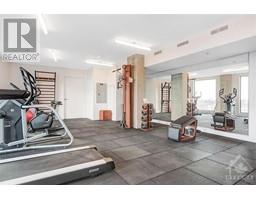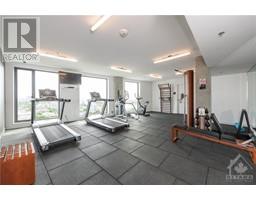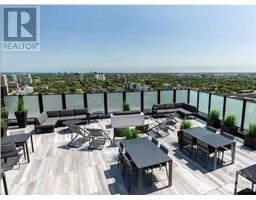20 Daly Avenue Unit#1602 Ottawa, Ontario K1N 0C6
$369,900Maintenance, Property Management, Caretaker, Heat, Water, Other, See Remarks, Reserve Fund Contributions
$394.94 Monthly
Maintenance, Property Management, Caretaker, Heat, Water, Other, See Remarks, Reserve Fund Contributions
$394.94 MonthlyWelcome to Arthaus. Where luxury living meets artistic inspiration in the heart of downtown Ottawa. This exquisite one-bed, one-bath condo with a balcony is a testament to modern elegance, boasting a seamless connection to the vibrant cultural tapestry of the city. Natural light pours through expansive windows, illuminating the open-concept living area adorned with sleek finishes and contemporary charm. Indulge in the exclusive amenities that Arthaus has to offer. From a fitness center to a private lounge, & roof top terrace every detail is crafted to elevate your lifestyle. Moreover, the location presents an unparalleled advantage, attached to the Ottawa Art Gallery with renowned restaurants, boutique shops, and cultural landmarks just moments away. Arthaus is not just a residence; it's an expression of refined living at the intersection of art, culture, & luxury. Don't miss the opportunity to experience the pinnacle of downtown living in one of Ottawa's most coveted addresses (id:50133)
Property Details
| MLS® Number | 1369992 |
| Property Type | Single Family |
| Neigbourhood | Byward Market/Sandy Hill |
| Community Features | Pets Allowed With Restrictions |
Building
| Bathroom Total | 1 |
| Bedrooms Above Ground | 1 |
| Bedrooms Total | 1 |
| Amenities | Party Room, Laundry - In Suite, Exercise Centre |
| Appliances | Refrigerator, Dishwasher, Dryer, Microwave Range Hood Combo, Stove, Washer |
| Basement Development | Not Applicable |
| Basement Type | None (not Applicable) |
| Constructed Date | 2018 |
| Cooling Type | Central Air Conditioning |
| Exterior Finish | Stone, Brick |
| Flooring Type | Hardwood, Ceramic |
| Foundation Type | Poured Concrete |
| Heating Fuel | Natural Gas |
| Heating Type | Forced Air |
| Stories Total | 1 |
| Type | Apartment |
| Utility Water | Municipal Water |
Parking
| None |
Land
| Acreage | No |
| Sewer | Municipal Sewage System |
| Zoning Description | Condominium |
Rooms
| Level | Type | Length | Width | Dimensions |
|---|---|---|---|---|
| Main Level | Other | 20'11" x 7'9" | ||
| Main Level | Bedroom | 10'7" x 8'4" | ||
| Main Level | 3pc Bathroom | Measurements not available | ||
| Main Level | Laundry Room | Measurements not available | ||
| Other | Other | 8'4" x 5'0" |
https://www.realtor.ca/real-estate/26305187/20-daly-avenue-unit1602-ottawa-byward-marketsandy-hill
Contact Us
Contact us for more information

Ryan Philippe
Salesperson
1420 Youville Dr. Unit 15
Ottawa, ON K1C 7B3
(613) 837-3800
(613) 837-1007

Curtis Murphy
Salesperson
www.capitalrealtor.ca
2733 Lancaster Road, Unit 121
Ottawa, Ontario K1B 0A9
(613) 317-2121
(613) 903-7703
www.c21synergy.ca

