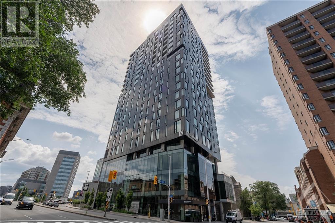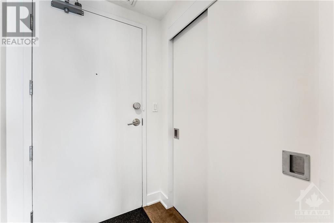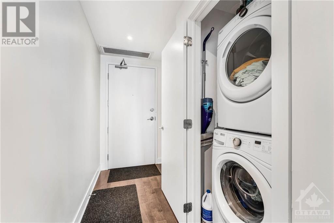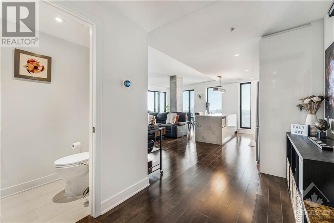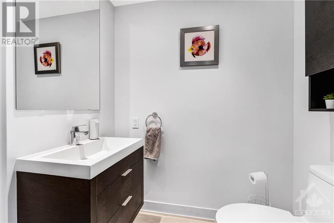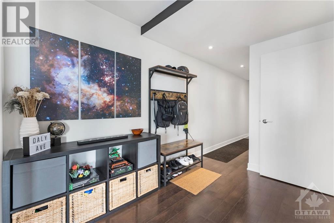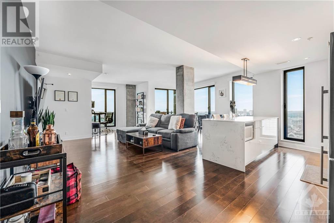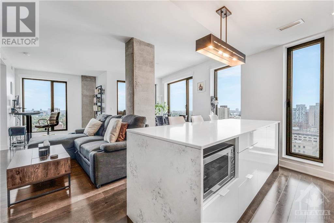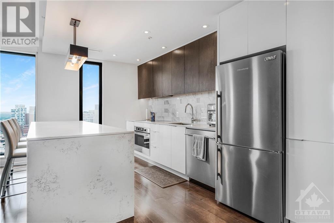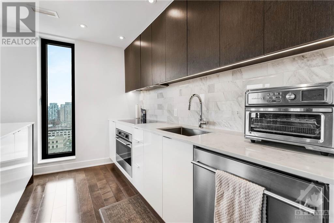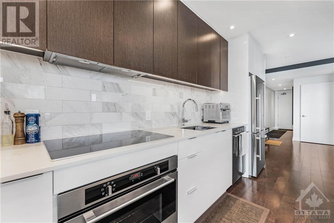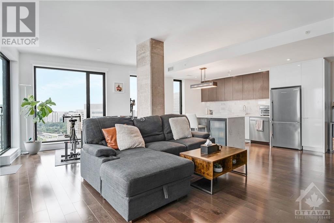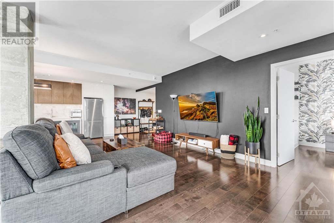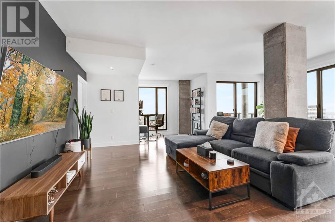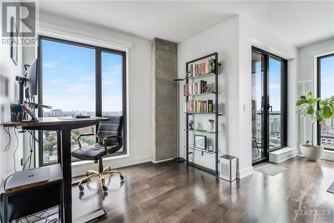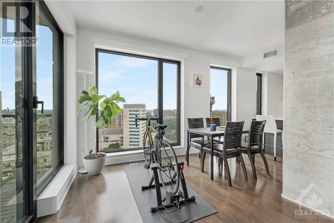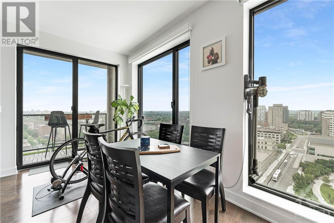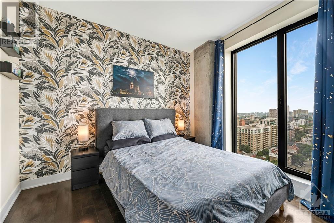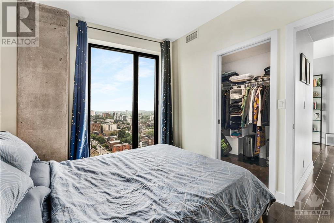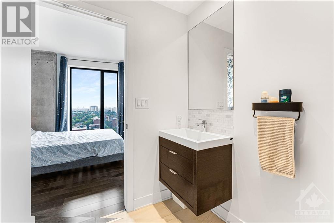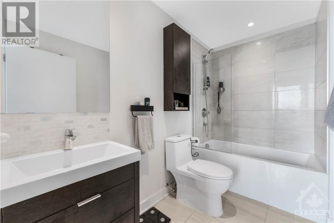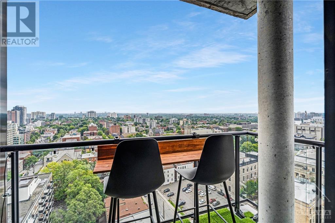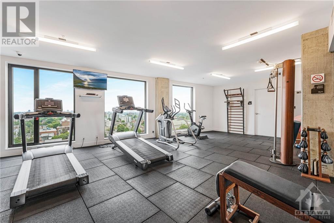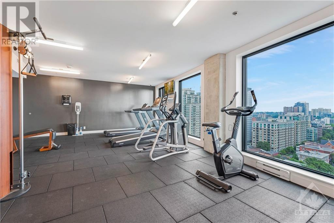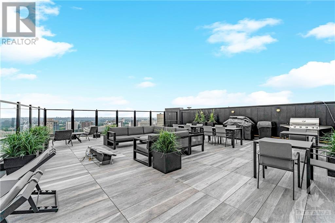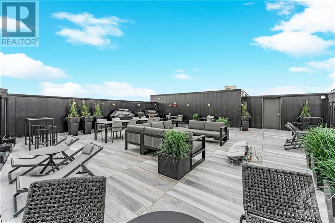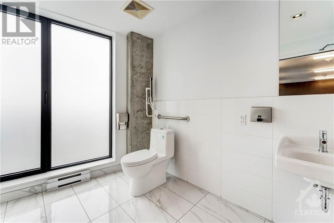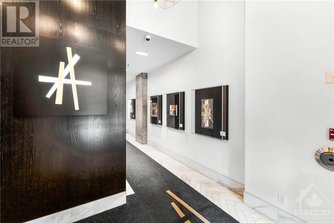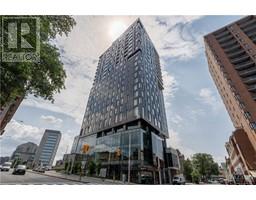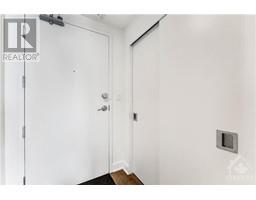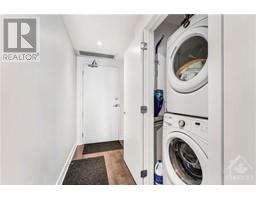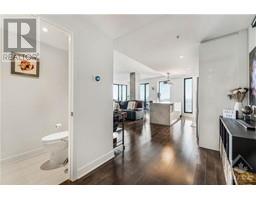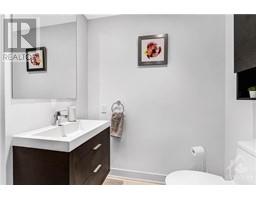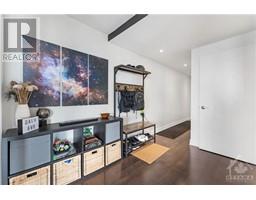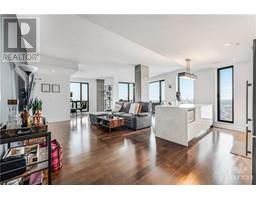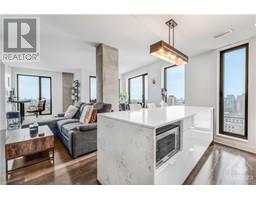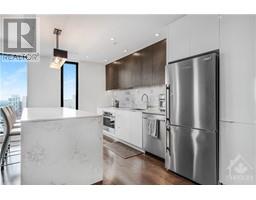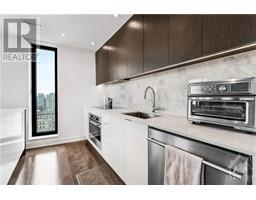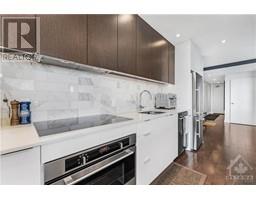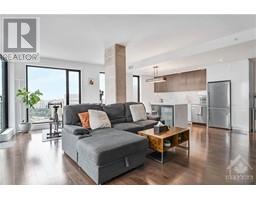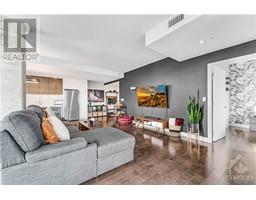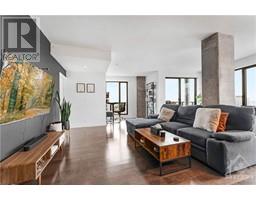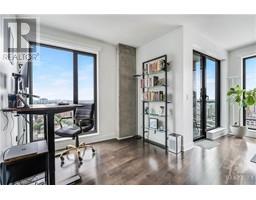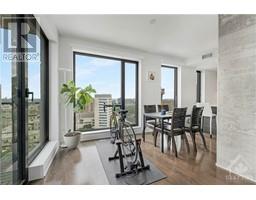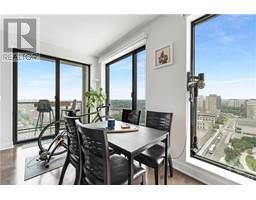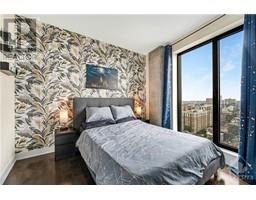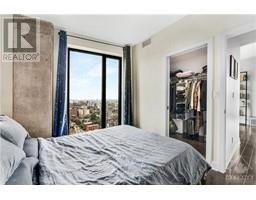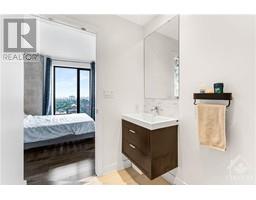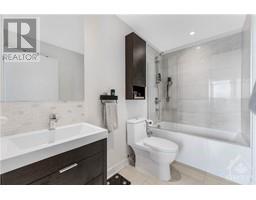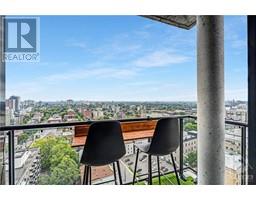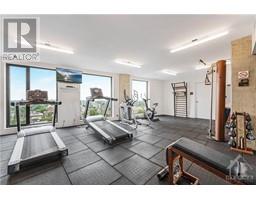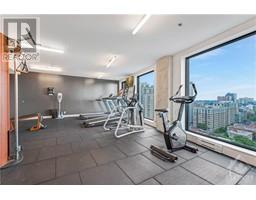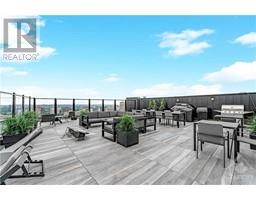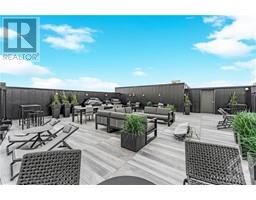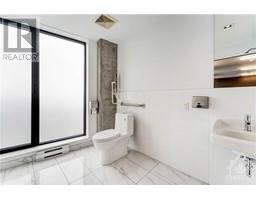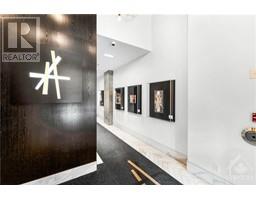20 Daly Avenue Unit#1810 Ottawa, Ontario K1N 0C6
$620,000Maintenance, Property Management, Waste Removal, Caretaker, Heat, Water, Other, See Remarks, Condominium Amenities, Reserve Fund Contributions
$840 Monthly
Maintenance, Property Management, Waste Removal, Caretaker, Heat, Water, Other, See Remarks, Condominium Amenities, Reserve Fund Contributions
$840 MonthlyLive in the clouds at The Arthaus, Unit 1810, 20 Daly Avenue. 1 bed + den, 1.5 bath smart-home with 9-ft floor-to-ceiling windows, walk-in closet, stunning kitchen island, office space, & chic, modish design in every corner. 18th-floor heights provide a flood of natural light, 270-degree east-south views & whisper-quiet living. Right above the polished Le Germain Hotel & luxury restaurant Norca, adjacent to the Ottawa Art Gallery. Amenities include a state-of-the-art fitness center + yoga and weight training areas, a 4-season outdoor oasis at the Rooftop Terrace & Winter Garden w/ breathtaking vistas & outdoor fireplace, and the Firestone Lounge - a multipurpose events room with TV screening area & full catering kitchen. Upon first entrance to Arthaus, be greeted by 2-story lobby with local artwork on display, and a 24/7 virtual concierge. Unbeatable location with a Walk-Score of 98, Transit Score 93, & Bike Score 95. See 3D tour or contact us for a private showing. (id:50133)
Property Details
| MLS® Number | 1354833 |
| Property Type | Single Family |
| Neigbourhood | Sandy Hill |
| Amenities Near By | Public Transit, Recreation Nearby, Shopping |
| Communication Type | Internet Access |
| Community Features | Adult Oriented, Pets Allowed With Restrictions |
| Features | Elevator, Balcony |
Building
| Bathroom Total | 2 |
| Bedrooms Above Ground | 1 |
| Bedrooms Total | 1 |
| Amenities | Storage - Locker, Laundry - In Suite, Exercise Centre |
| Appliances | Refrigerator, Oven - Built-in, Cooktop, Dishwasher, Dryer, Hood Fan, Microwave, Washer |
| Basement Development | Not Applicable |
| Basement Type | None (not Applicable) |
| Constructed Date | 2018 |
| Cooling Type | Central Air Conditioning |
| Exterior Finish | Concrete |
| Fixture | Drapes/window Coverings |
| Flooring Type | Hardwood, Tile |
| Foundation Type | Poured Concrete |
| Half Bath Total | 1 |
| Heating Fuel | Natural Gas |
| Heating Type | Forced Air |
| Stories Total | 1 |
| Type | Apartment |
| Utility Water | Municipal Water |
Parking
| None | |
| Visitor Parking |
Land
| Access Type | Highway Access |
| Acreage | No |
| Land Amenities | Public Transit, Recreation Nearby, Shopping |
| Sewer | Municipal Sewage System |
| Zoning Description | Residential |
Rooms
| Level | Type | Length | Width | Dimensions |
|---|---|---|---|---|
| Main Level | Kitchen | 15'3" x 12'6" | ||
| Main Level | Primary Bedroom | 11'0" x 9'5" | ||
| Main Level | Living Room | 17'3" x 13'11" | ||
| Main Level | 3pc Ensuite Bath | 9'3" x 6'2" | ||
| Main Level | 2pc Bathroom | 6'1" x 3'9" | ||
| Main Level | Office | 10'5" x 7'9" | ||
| Main Level | Other | Measurements not available | ||
| Main Level | Dining Room | 8'7" x 6'7" | ||
| Main Level | Laundry Room | Measurements not available |
https://www.realtor.ca/real-estate/25912884/20-daly-avenue-unit1810-ottawa-sandy-hill
Contact Us
Contact us for more information

Nicholas Fundytus
Salesperson
www.facebook.com/NickFundytusRoyalLepagePerformanceRealty
www.linkedin.com/in/nickfundytus/
twitter.com/nickfundytus
165 Pretoria Avenue
Ottawa, Ontario K1S 1X1
(613) 238-2801
(613) 238-4583
Karim Ali
Salesperson
165 Pretoria Avenue
Ottawa, Ontario K1S 1X1
(613) 238-2801
(613) 238-4583

