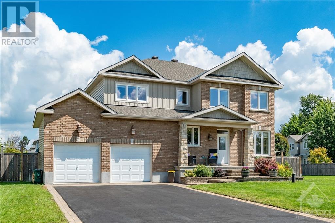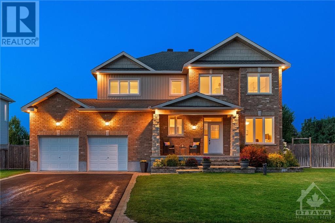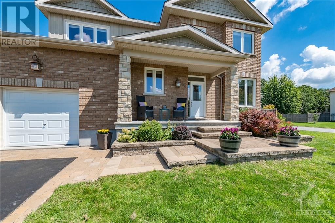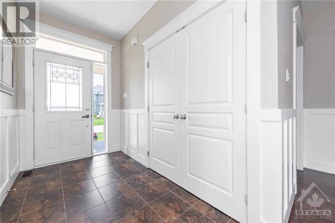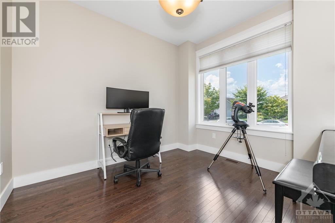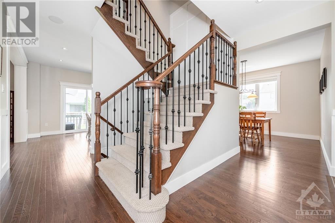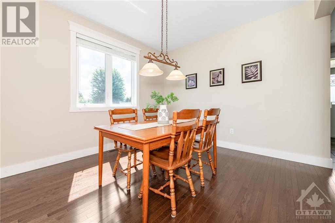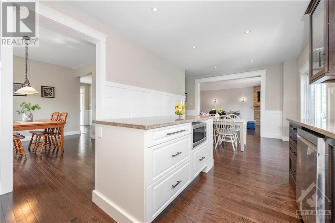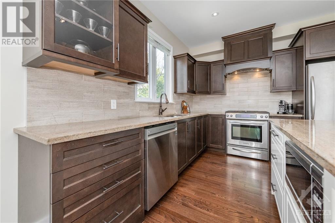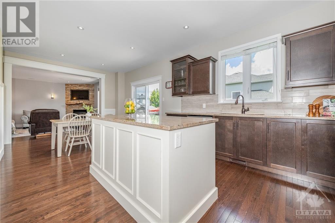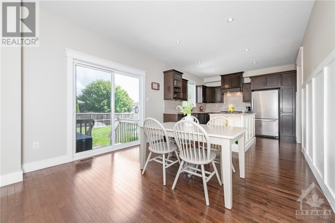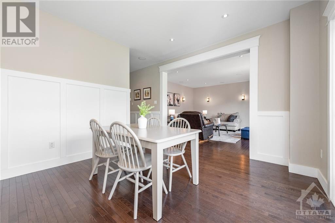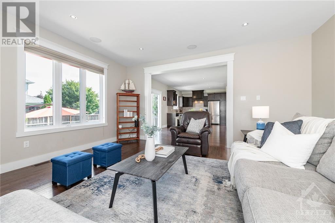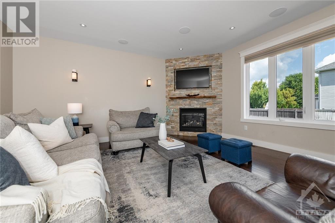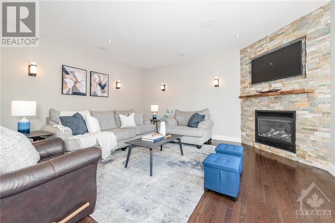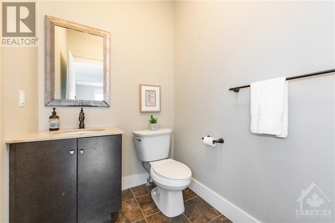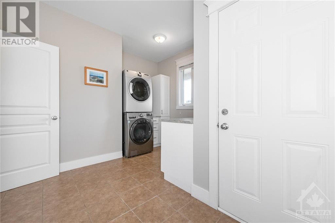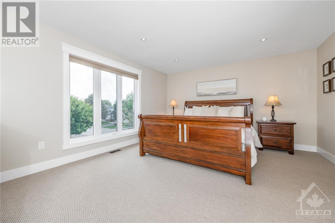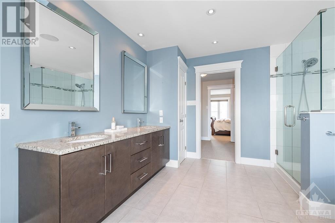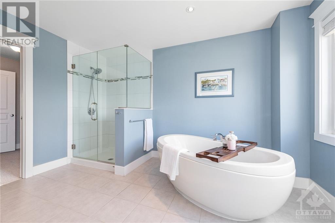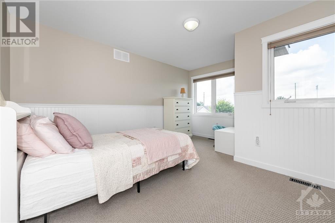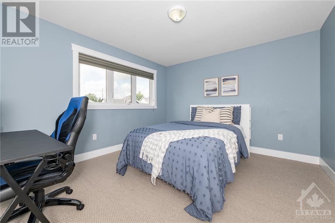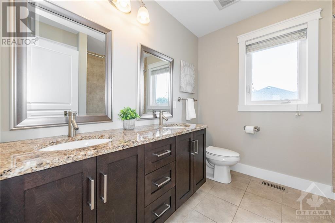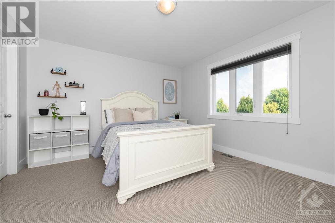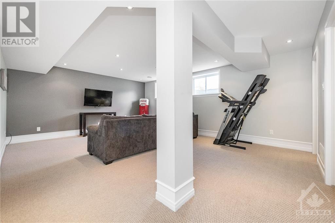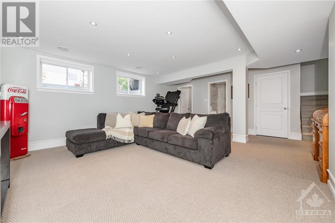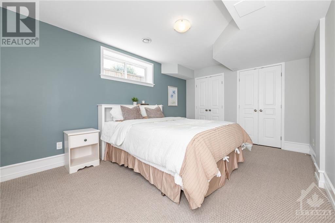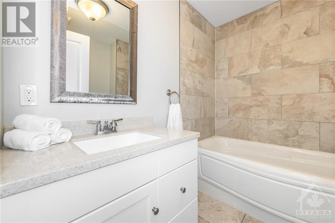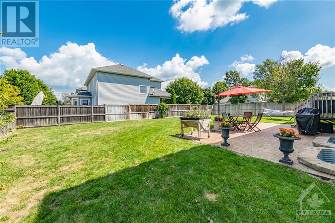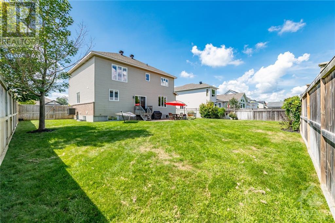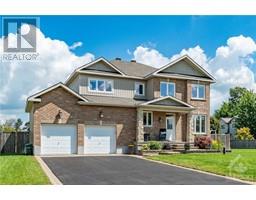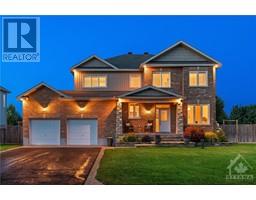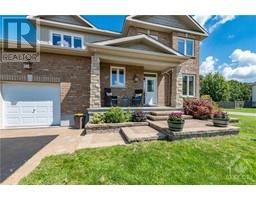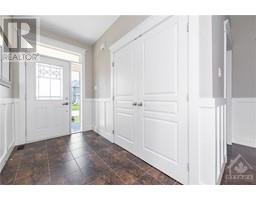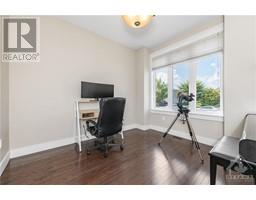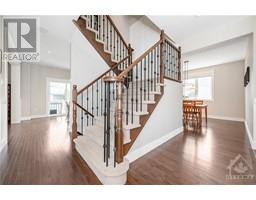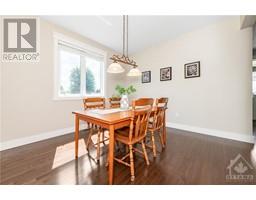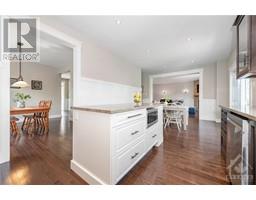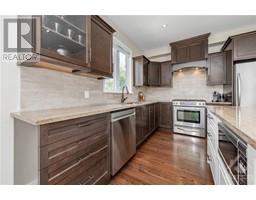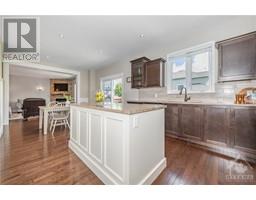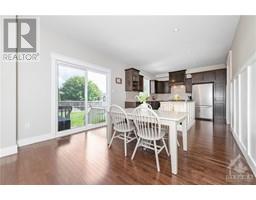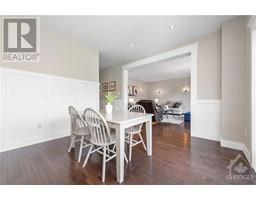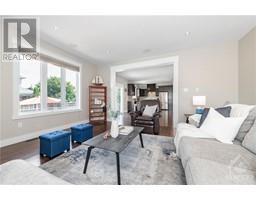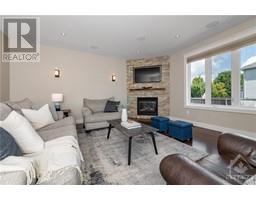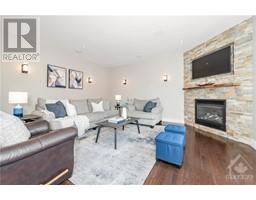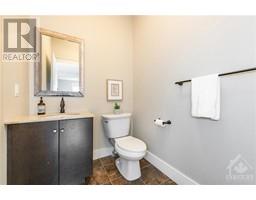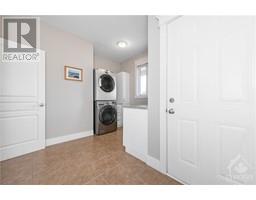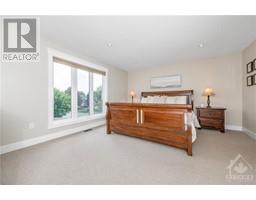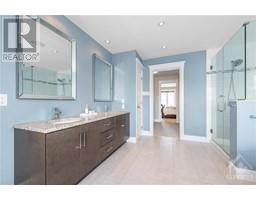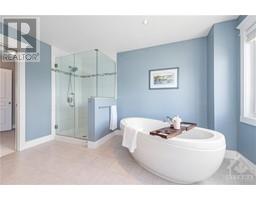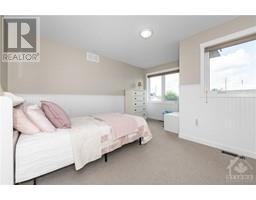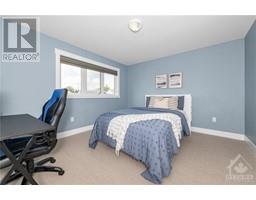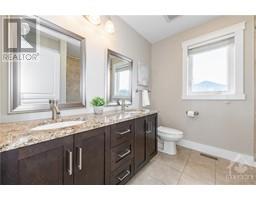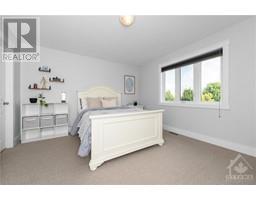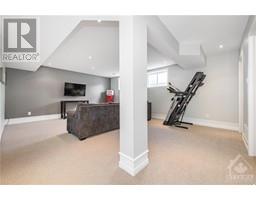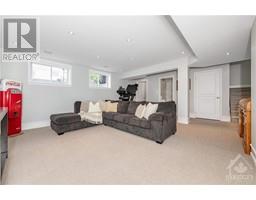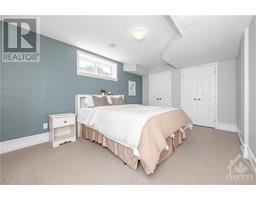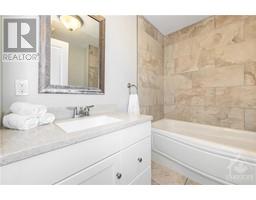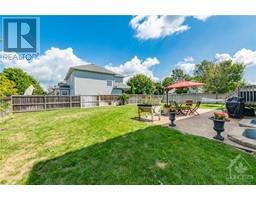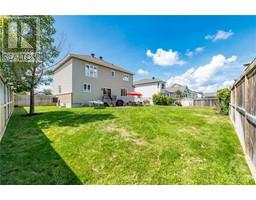20 Gertie Street Richmond, Ontario K0A 2Z0
$1,014,900
*OPEN HOUSE, SUN, OCT 1, 2-4PM* Welcome to 20 Gertie located in the popular Kings Grant community of Richmond Village. This meticulous custom family home offers over 3300 sq ft of living space and sits on a premium pool-sized, fenced 78 ft x 109 ft. lot. Gourmet custom Deslaurier eat in kitchen features granite countertops, breakfast island, marble backsplash, stainless steel appliances with gas range & unique cabinetry. Patio door access from the eating area enjoys views of the fully irrigated lawns, deck & large patio sitting area. Convenient den/office, formal dining room, mudroom/laundry and cozy living room with custom gas fireplace completes the main floor. Upstairs offers 4 large bright bedrooms with 3 featuring walk-in closets, a primary retreat boasting a 5 piece spa-like ensuite bath, & 5 piece main bath with double sinks. Lower level provides a spacious family room, bonus rec room, a 5th legal bedroom & a full 4 piece bath. Come see what this family home has to offer! (id:50133)
Open House
This property has open houses!
2:00 pm
Ends at:4:00 pm
Property Details
| MLS® Number | 1362404 |
| Property Type | Single Family |
| Neigbourhood | Richmond |
| Amenities Near By | Public Transit, Recreation Nearby, Shopping |
| Communication Type | Internet Access |
| Community Features | Family Oriented |
| Features | Corner Site, Automatic Garage Door Opener |
| Parking Space Total | 6 |
| Structure | Patio(s) |
Building
| Bathroom Total | 4 |
| Bedrooms Above Ground | 4 |
| Bedrooms Below Ground | 1 |
| Bedrooms Total | 5 |
| Appliances | Refrigerator, Dishwasher, Dryer, Hood Fan, Stove, Washer, Blinds |
| Basement Development | Finished |
| Basement Type | Full (finished) |
| Constructed Date | 2012 |
| Construction Style Attachment | Detached |
| Cooling Type | Central Air Conditioning, Air Exchanger |
| Exterior Finish | Stone, Brick, Siding |
| Fireplace Present | Yes |
| Fireplace Total | 1 |
| Fixture | Drapes/window Coverings |
| Flooring Type | Wall-to-wall Carpet, Hardwood, Ceramic |
| Foundation Type | Poured Concrete |
| Half Bath Total | 1 |
| Heating Fuel | Natural Gas |
| Heating Type | Forced Air |
| Stories Total | 2 |
| Type | House |
| Utility Water | Drilled Well |
Parking
| Attached Garage |
Land
| Acreage | No |
| Fence Type | Fenced Yard |
| Land Amenities | Public Transit, Recreation Nearby, Shopping |
| Landscape Features | Landscaped, Underground Sprinkler |
| Sewer | Municipal Sewage System |
| Size Depth | 109 Ft ,11 In |
| Size Frontage | 78 Ft ,8 In |
| Size Irregular | 78.65 Ft X 109.89 Ft (irregular Lot) |
| Size Total Text | 78.65 Ft X 109.89 Ft (irregular Lot) |
| Zoning Description | V1c |
Rooms
| Level | Type | Length | Width | Dimensions |
|---|---|---|---|---|
| Second Level | Primary Bedroom | 16'4" x 13'8" | ||
| Second Level | 5pc Ensuite Bath | 12'1" x 11'2" | ||
| Second Level | Bedroom | 12'5" x 12'1" | ||
| Second Level | Bedroom | 12'1" x 11'5" | ||
| Second Level | Bedroom | 14'4" x 11'8" | ||
| Second Level | 5pc Bathroom | 8'4" x 8'1" | ||
| Lower Level | Family Room | 20'1" x 18'2" | ||
| Lower Level | Recreation Room | 16'9" x 15'1" | ||
| Lower Level | Bedroom | 11'3" x 10'8" | ||
| Lower Level | 4pc Bathroom | 8'0" x 7'0" | ||
| Main Level | Foyer | 9'0" x 5'5" | ||
| Main Level | Living Room | 17'0" x 16'1" | ||
| Main Level | Dining Room | 11'8" x 10'1" | ||
| Main Level | Kitchen | 14'6" x 11'7" | ||
| Main Level | Eating Area | 11'7" x 16'1" | ||
| Main Level | Den | 10'11" x 10'6" | ||
| Main Level | Laundry Room | 11'7" x 10'6" | ||
| Main Level | Partial Bathroom | 6'0" x 5'0" |
https://www.realtor.ca/real-estate/26103573/20-gertie-street-richmond-richmond
Contact Us
Contact us for more information

Ben Wightman
Salesperson
www.bensellshomes.ca
www.facebook.com/pages/Ben-Wightman-Royal-LePage-Team-Realty/564565240312266?ref=aymt_homepage_panel
3441 Mcbean Street
Ottawa, Ontario K0A 2Z0
(613) 838-4858
www.teamrealty.ca

Cydney Green
Broker
www.cydney.ca
3441 Mcbean Street
Ottawa, Ontario K0A 2Z0
(613) 838-4858
www.teamrealty.ca

Ryan Murray
Salesperson
3441 Mcbean Street
Ottawa, Ontario K0A 2Z0
(613) 838-4858
www.teamrealty.ca

