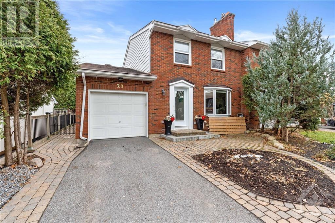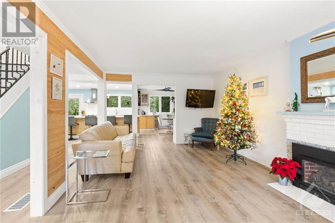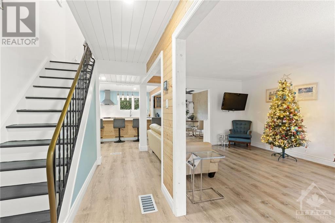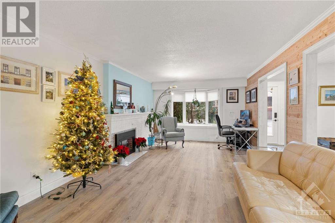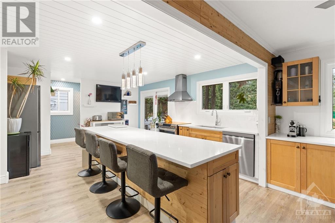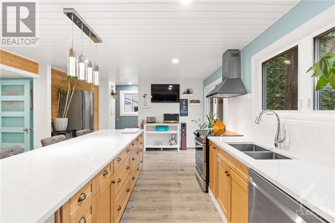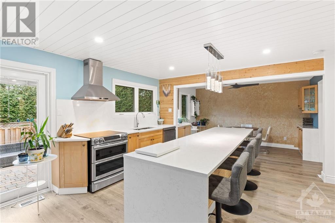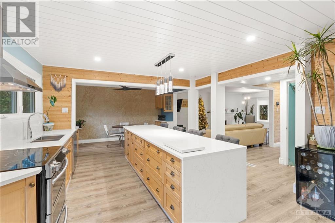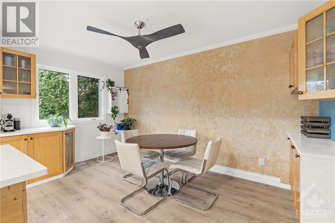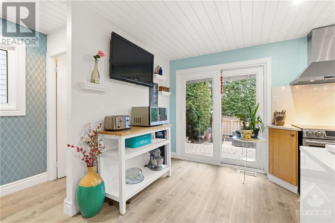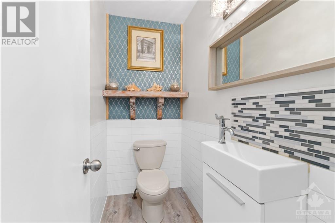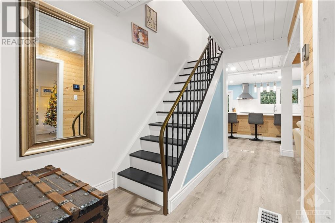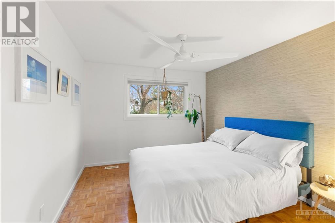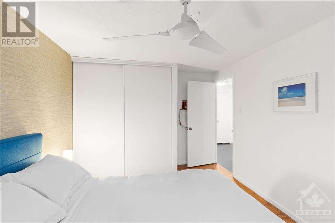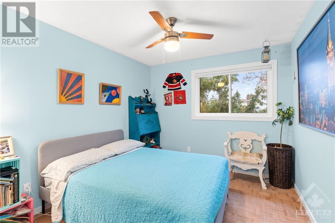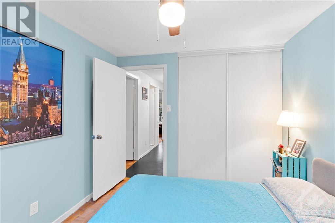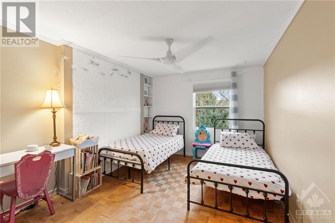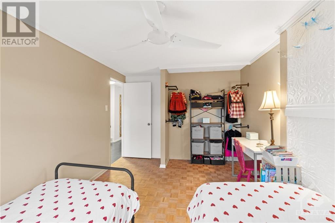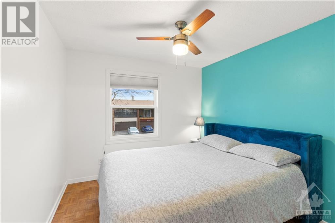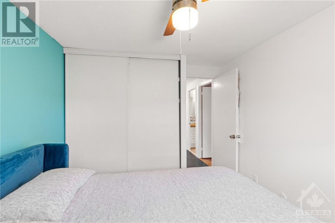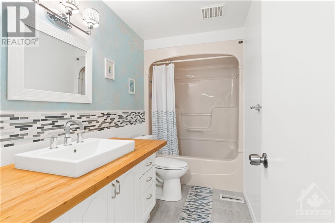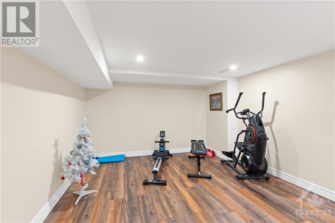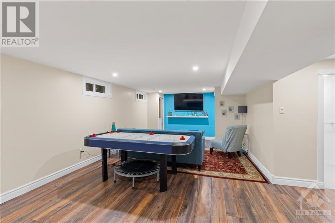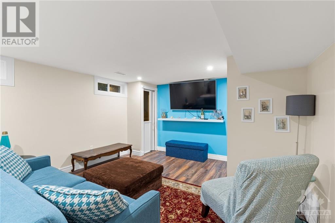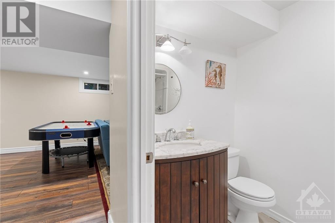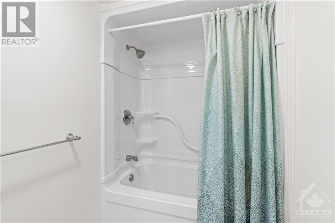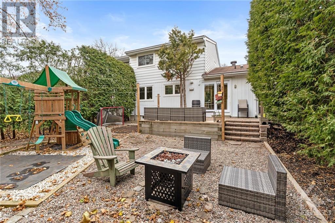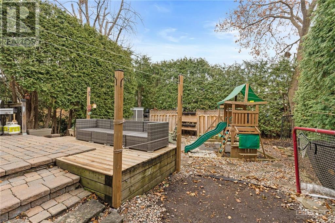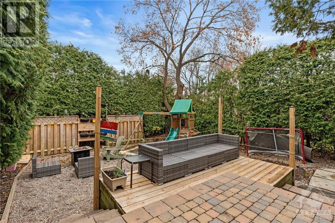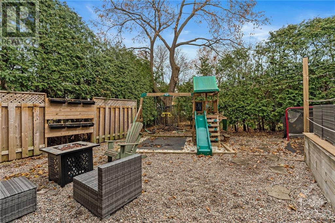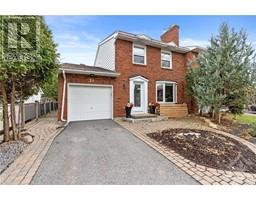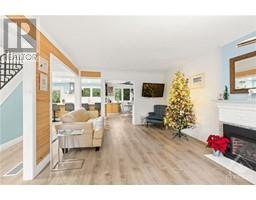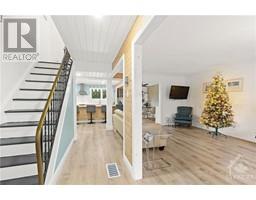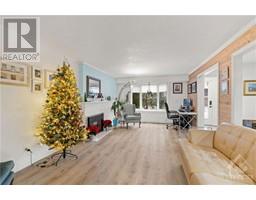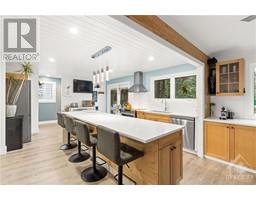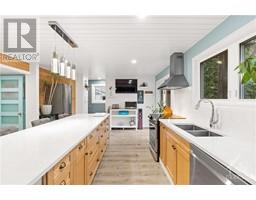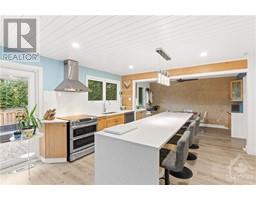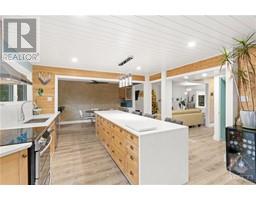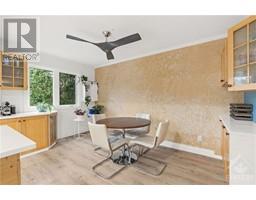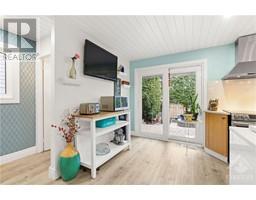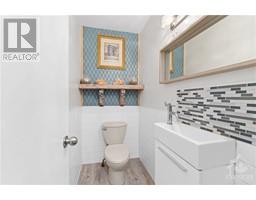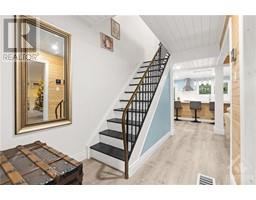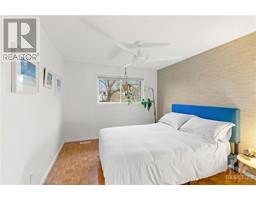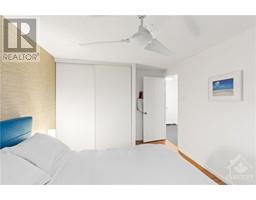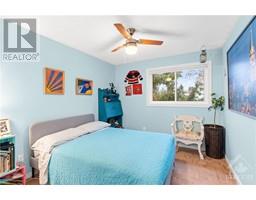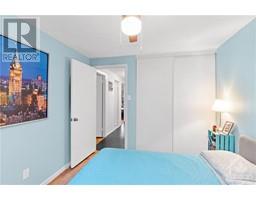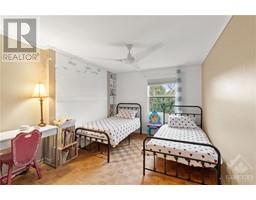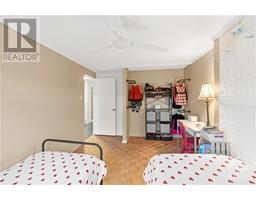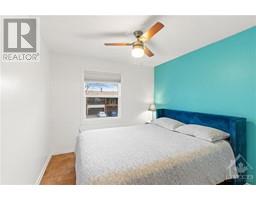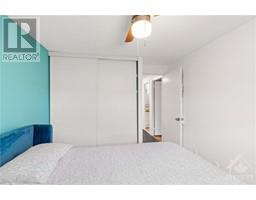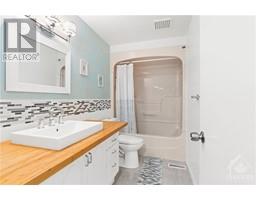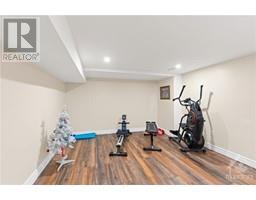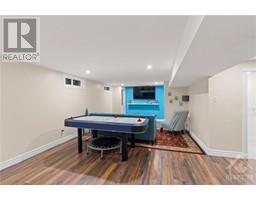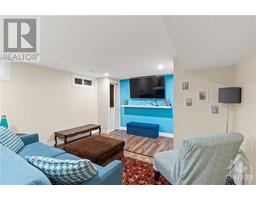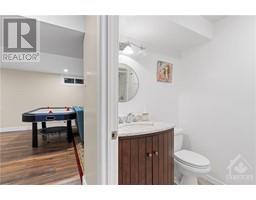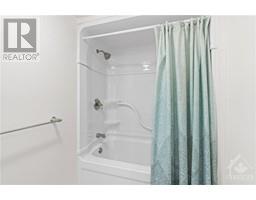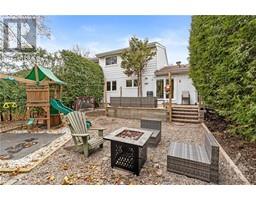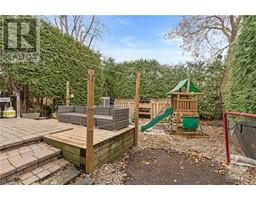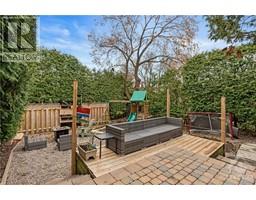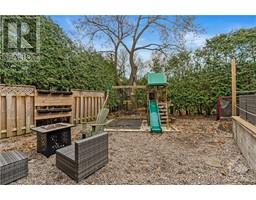20 Oberon Street Ottawa, Ontario K2H 7X7
$649,000
Welcome to your new haven in Westcliffe Estates! This gorgeous Semi-Detached 4 bedroom 3 bathroom provides elegance and functionality, offering a lifestyle of comfort and convenience. Beautiful main floor layout, updated creating a spacious living room with luxury vinyl flooring, large bay window, and warm gas fireplace. The stunning open concept kitchen is a chef's dream with custom shaker cabinets, quartz counter tops, beautiful custom 10ft island, and stainless steel appliances. The patio doors lead to spacious deck, large, fully fenced and very private backyard oasis. The second level provides four lovely bedrooms each with large windows and a spa-inspired main bathroom. The lower level features a large family/rec room and three piece bathroom perfect for family fun or entertaining guests. Central location close to DND, schools, parks, shopping and transit. Kitchen 2020, Stainless Steal Appliances 2020, Dishwasher 2023, Washer and Dryer 2023, and Windows 2018. (id:50133)
Open House
This property has open houses!
2:00 pm
Ends at:4:00 pm
Property Details
| MLS® Number | 1370737 |
| Property Type | Single Family |
| Neigbourhood | Westcliffe Estates |
| Amenities Near By | Public Transit, Recreation Nearby, Shopping |
| Community Features | Family Oriented |
| Easement | Unknown |
| Features | Flat Site, Automatic Garage Door Opener |
| Parking Space Total | 3 |
| Storage Type | Storage Shed |
| Structure | Deck |
Building
| Bathroom Total | 3 |
| Bedrooms Above Ground | 4 |
| Bedrooms Total | 4 |
| Appliances | Refrigerator, Dishwasher, Dryer, Freezer, Hood Fan, Microwave, Stove, Washer, Blinds |
| Basement Development | Finished |
| Basement Type | Full (finished) |
| Constructed Date | 1970 |
| Construction Material | Wood Frame |
| Construction Style Attachment | Semi-detached |
| Cooling Type | Central Air Conditioning |
| Exterior Finish | Brick, Siding |
| Fireplace Present | Yes |
| Fireplace Total | 1 |
| Flooring Type | Laminate, Tile, Vinyl |
| Foundation Type | Poured Concrete |
| Half Bath Total | 1 |
| Heating Fuel | Natural Gas |
| Heating Type | Forced Air |
| Stories Total | 2 |
| Type | House |
| Utility Water | Municipal Water |
Parking
| Attached Garage | |
| Inside Entry |
Land
| Access Type | Highway Access |
| Acreage | No |
| Fence Type | Fenced Yard |
| Land Amenities | Public Transit, Recreation Nearby, Shopping |
| Sewer | Municipal Sewage System |
| Size Depth | 100 Ft |
| Size Frontage | 35 Ft |
| Size Irregular | 35 Ft X 100 Ft |
| Size Total Text | 35 Ft X 100 Ft |
| Zoning Description | R2m |
Rooms
| Level | Type | Length | Width | Dimensions |
|---|---|---|---|---|
| Second Level | Primary Bedroom | 12'9" x 10'0" | ||
| Second Level | Bedroom | 10'3" x 9'1" | ||
| Second Level | Bedroom | 10'0" x 11'2" | ||
| Second Level | Bedroom | 9'7" x 9'3" | ||
| Second Level | 3pc Bathroom | 7'11" x 4'11" | ||
| Lower Level | Family Room | 28'0" x 12'2" | ||
| Lower Level | 3pc Bathroom | 6'7" x 4'11" | ||
| Lower Level | Laundry Room | Measurements not available | ||
| Lower Level | Utility Room | Measurements not available | ||
| Main Level | Living Room | 20'2" x 12'6" | ||
| Main Level | Dining Room | 12'5" x 8'7" | ||
| Main Level | Kitchen | 17'3" x 13'7" | ||
| Main Level | 2pc Bathroom | 6'5" x 3'6" | ||
| Main Level | Foyer | 5'2" x 4'4" |
https://www.realtor.ca/real-estate/26329745/20-oberon-street-ottawa-westcliffe-estates
Contact Us
Contact us for more information

Shelley Snyder
Salesperson
www.shelleysnyder.com
1749 Woodward Drive
Ottawa, Ontario K2C 0P9
(613) 728-2664
(613) 728-0548

