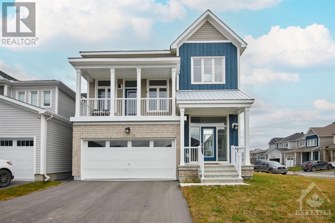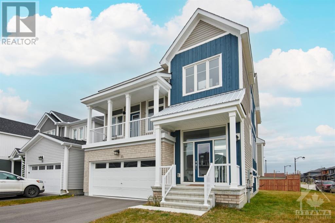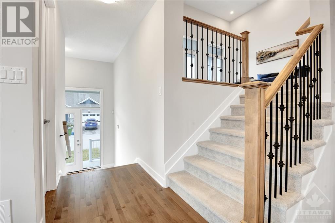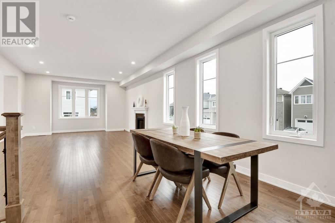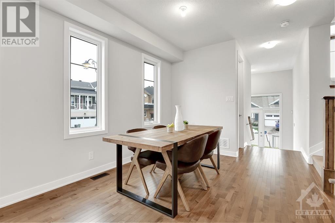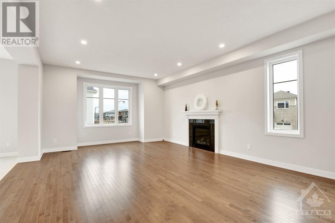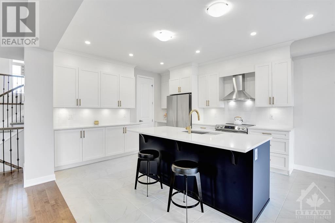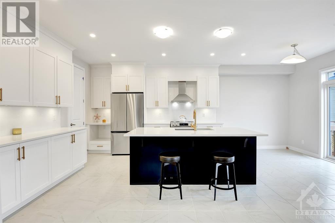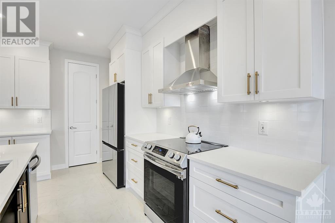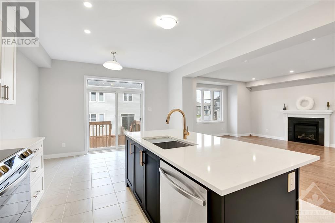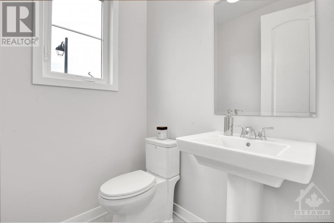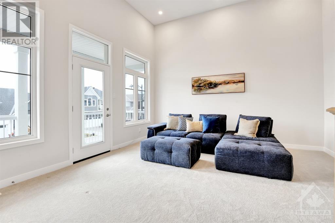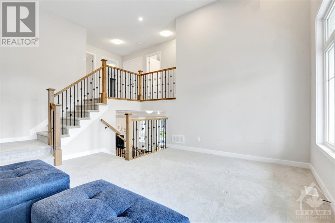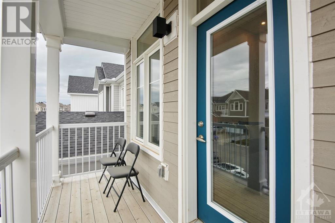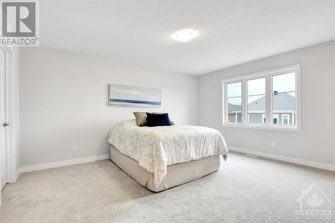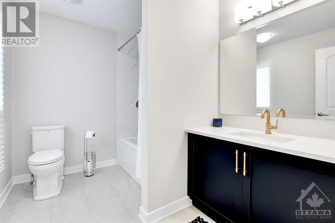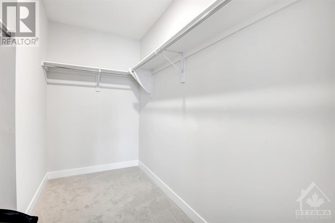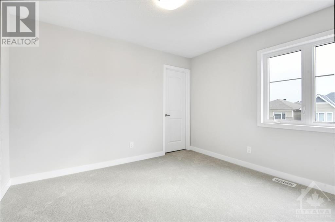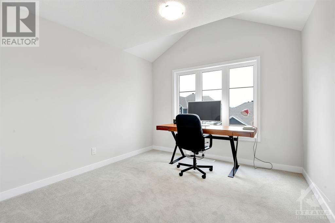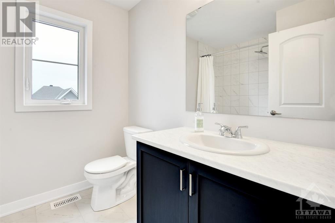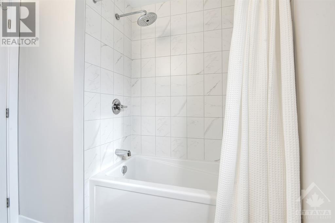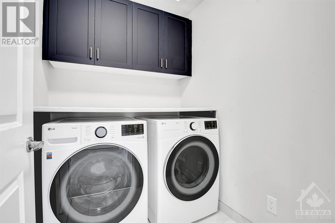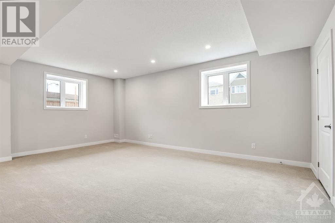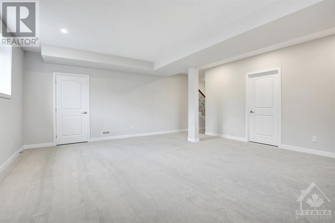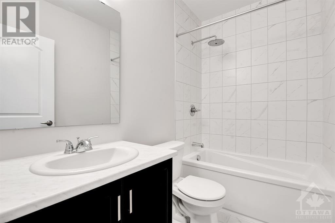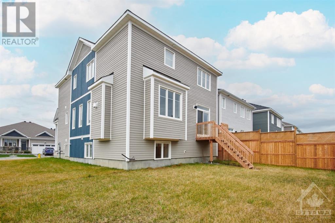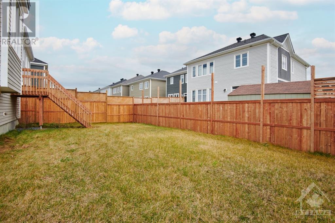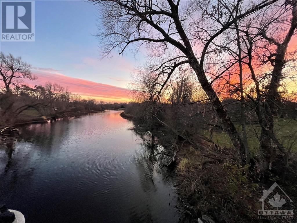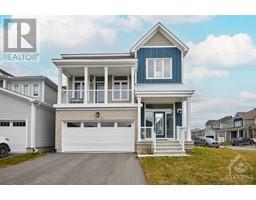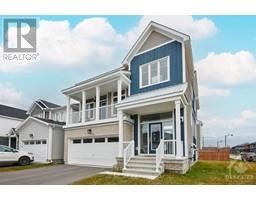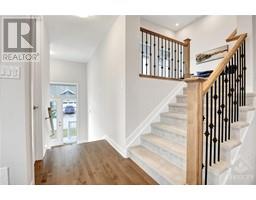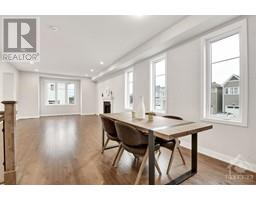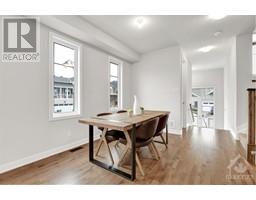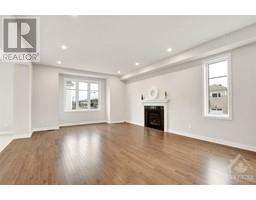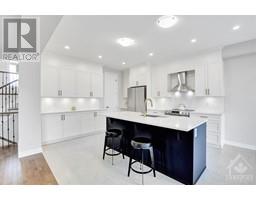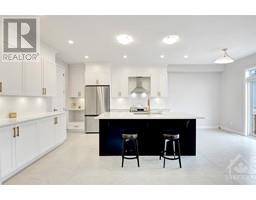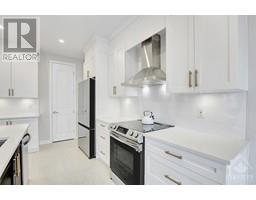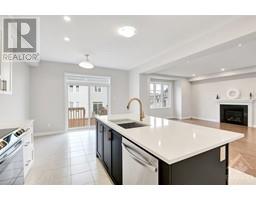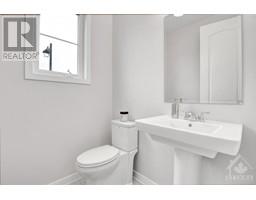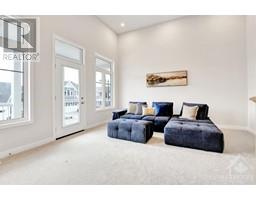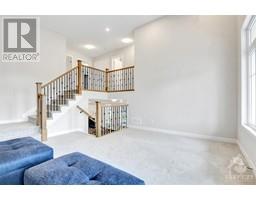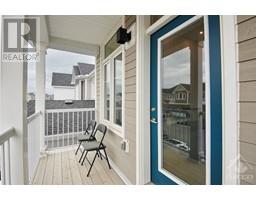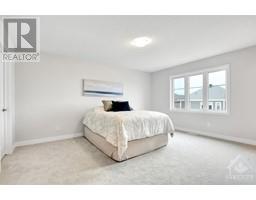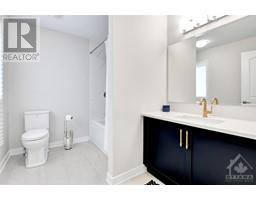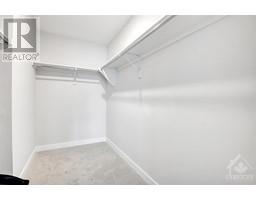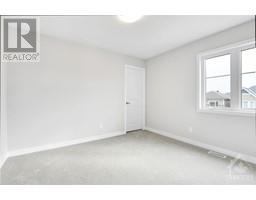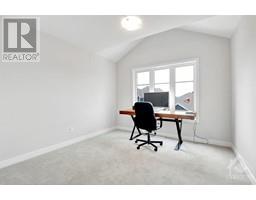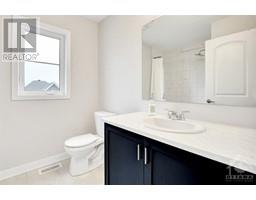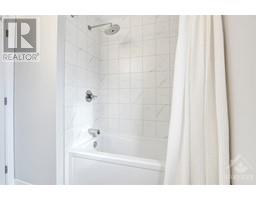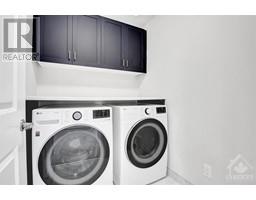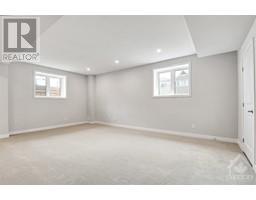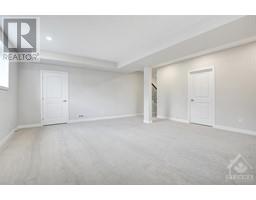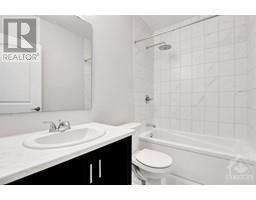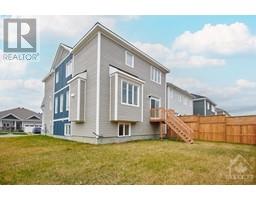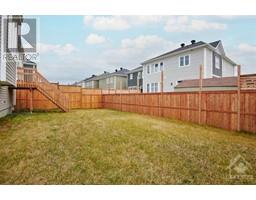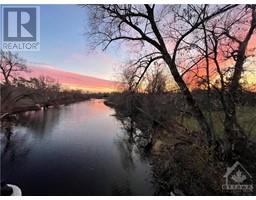20 Pacing Walk Richmond, Ontario K0A 2Z0
$3,250 Monthly
Feels Brand New! CORNER lot for added privacy and space. Looking for a home that is clean and pristine? This is the home! Series 2, plan 2 floor plan-2946 square ft according to builder's plan. Modern finishes throughout the home. Hardwood floors on the main level. Pot lights in the main areas. Stylish kitchen with two-tone design in the cabinetry (navy blue island and white cabinets with gold hardware). Breakfast bar on the island. Stainless steel chimney hood fan. Pantry for added storage. Unique layout with a family room on second level and access to your own balcony. Primary bedroom with ensuite and walk-in closet. Finished basement is raised with above grade windows making it a bright space. Full bathroom in the basement. Access to nature trails for jogging and walking. Close proximity to stores and restaurants. Prefer no pets. Prefer to rent semi-furnished with items as shown. Currently owner occupied. (id:50133)
Property Details
| MLS® Number | 1369656 |
| Property Type | Single Family |
| Neigbourhood | Richmond Fox Run |
| Amenities Near By | Shopping |
| Community Features | Family Oriented |
| Features | Corner Site, Balcony |
| Parking Space Total | 4 |
Building
| Bathroom Total | 4 |
| Bedrooms Above Ground | 3 |
| Bedrooms Total | 3 |
| Amenities | Laundry - In Suite |
| Appliances | Refrigerator, Dishwasher, Dryer, Stove, Washer |
| Basement Development | Finished |
| Basement Type | Full (finished) |
| Constructed Date | 2022 |
| Construction Style Attachment | Detached |
| Cooling Type | Central Air Conditioning |
| Exterior Finish | Brick, Siding |
| Fireplace Present | Yes |
| Fireplace Total | 1 |
| Flooring Type | Wall-to-wall Carpet, Hardwood, Tile |
| Half Bath Total | 1 |
| Heating Fuel | Natural Gas |
| Heating Type | Forced Air |
| Stories Total | 2 |
| Type | House |
| Utility Water | Municipal Water |
Parking
| Attached Garage |
Land
| Acreage | No |
| Land Amenities | Shopping |
| Sewer | Municipal Sewage System |
| Size Irregular | * Ft X * Ft |
| Size Total Text | * Ft X * Ft |
| Zoning Description | Residential |
Rooms
| Level | Type | Length | Width | Dimensions |
|---|---|---|---|---|
| Second Level | Family Room | 17'4" x 15'0" | ||
| Second Level | Primary Bedroom | 12'8" x 15'5" | ||
| Second Level | Bedroom | 11'3" x 10'0" | ||
| Second Level | Bedroom | 10'7" x 11'2" | ||
| Second Level | 4pc Bathroom | Measurements not available | ||
| Second Level | Other | Measurements not available | ||
| Basement | Recreation Room | 26'11" x 20'4" | ||
| Basement | 4pc Bathroom | Measurements not available | ||
| Main Level | 2pc Bathroom | Measurements not available | ||
| Main Level | Dining Room | 10'2" x 13'0" | ||
| Main Level | Great Room | 14'5" x 15'9" | ||
| Main Level | Kitchen | 12'10" x 13'0" | ||
| Main Level | Eating Area | 12'10" x 8'2" |
https://www.realtor.ca/real-estate/26293824/20-pacing-walk-richmond-richmond-fox-run
Contact Us
Contact us for more information
Liza Wilson
Salesperson
5 Corvus Court
Ottawa, Ontario K2E 7Z4
(855) 484-6042
(613) 733-3435

