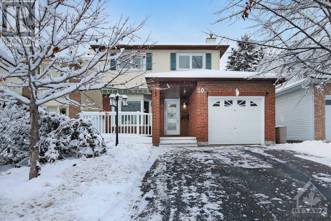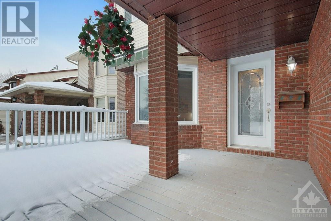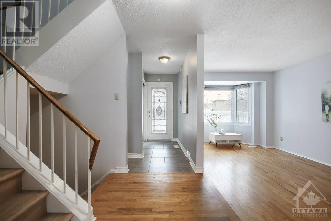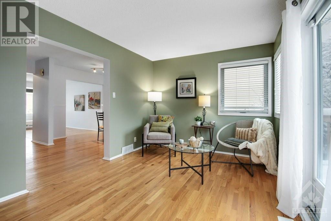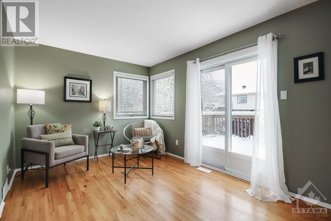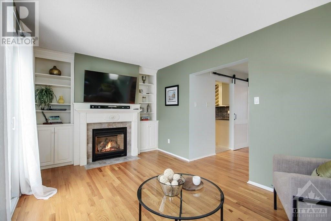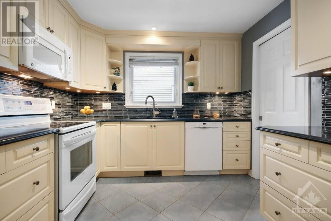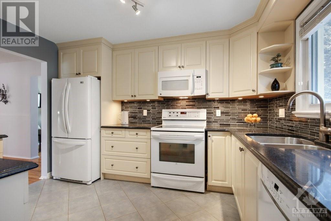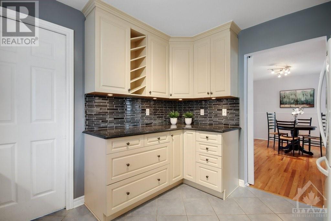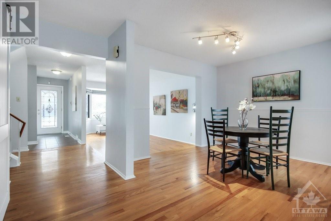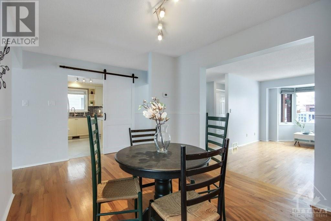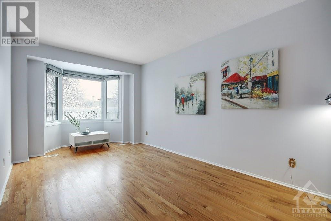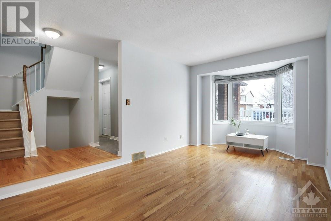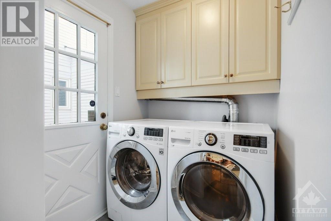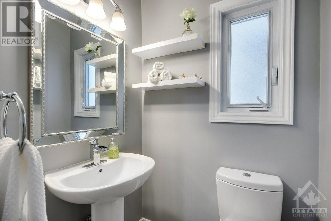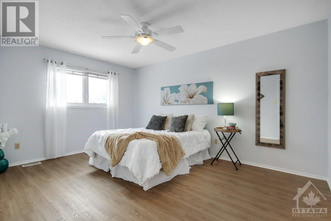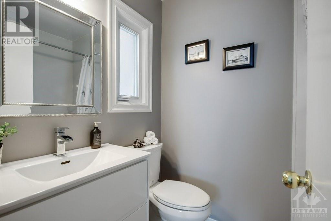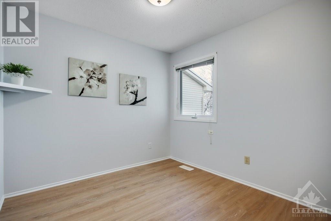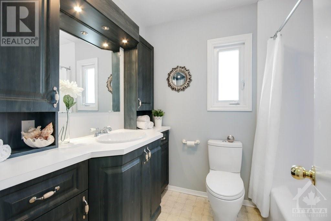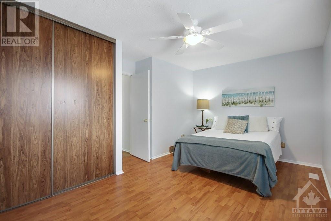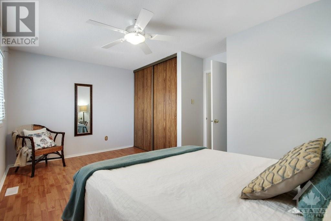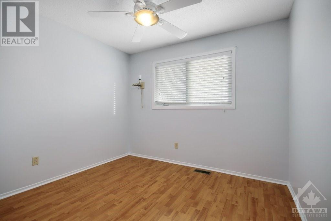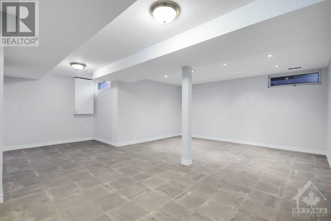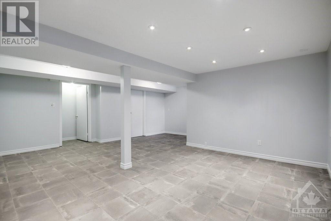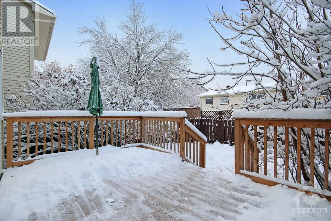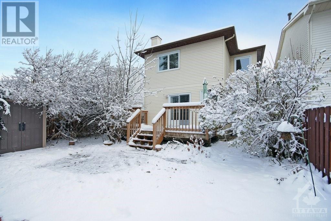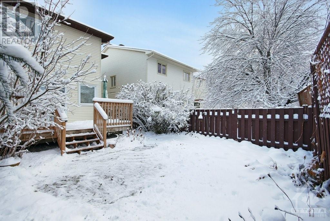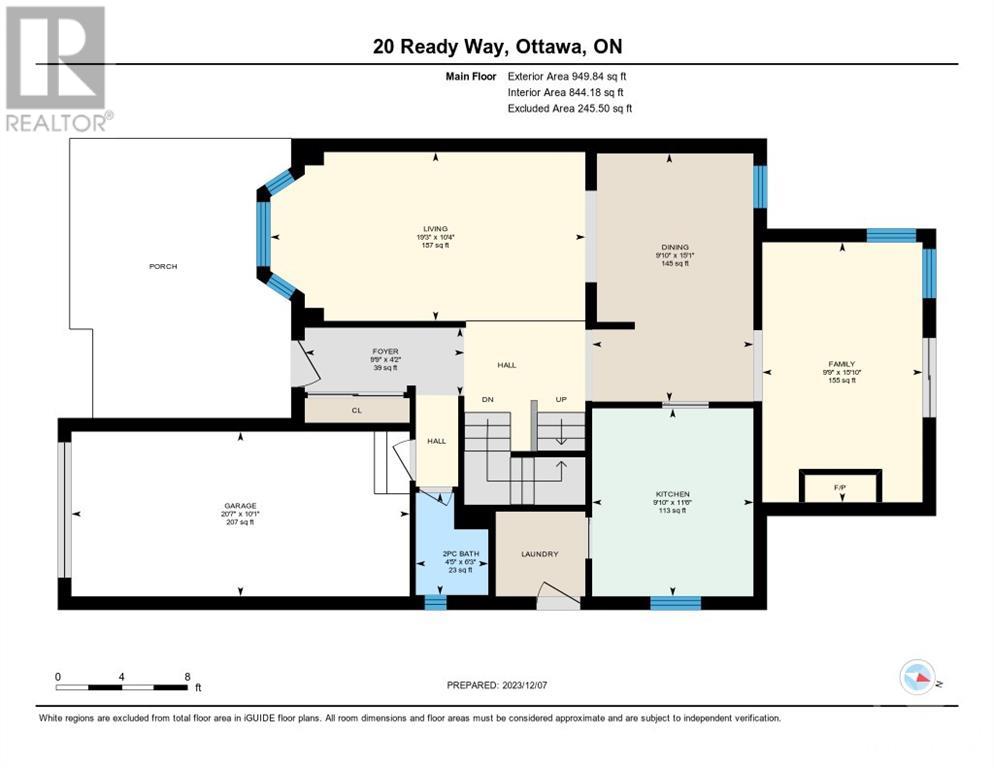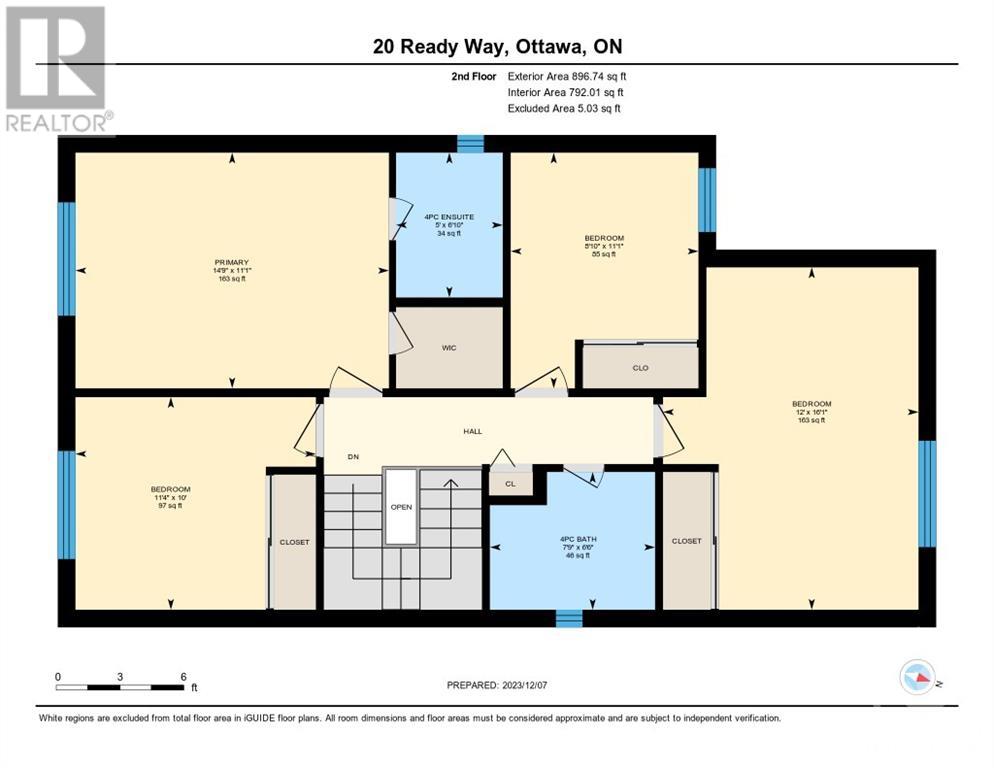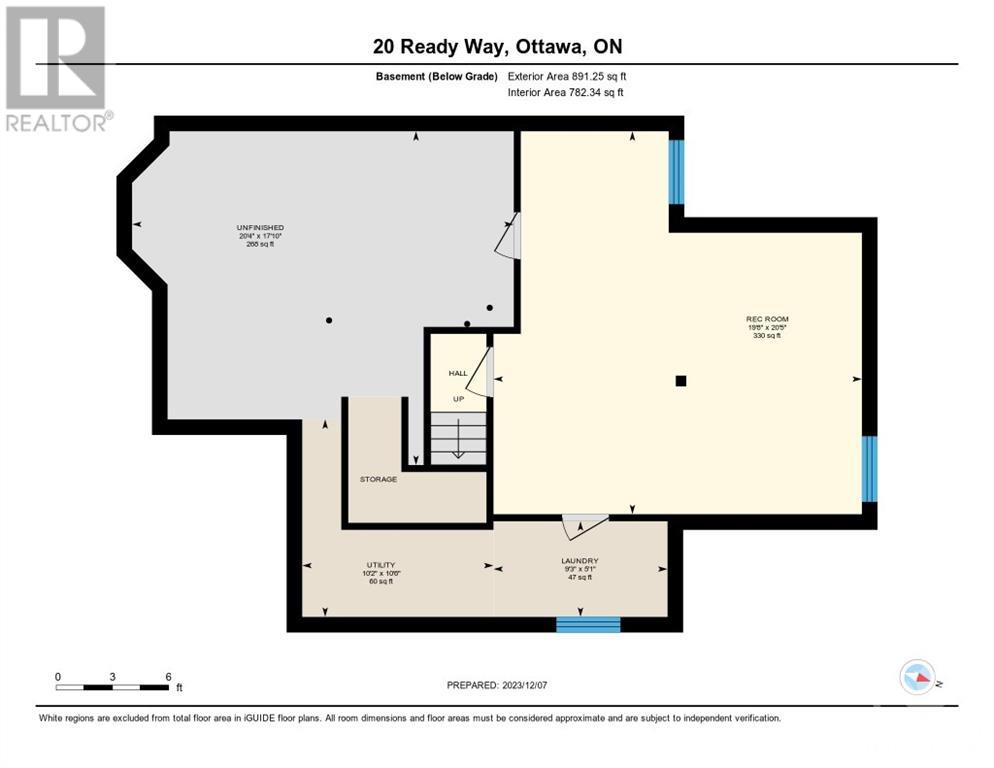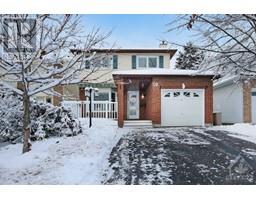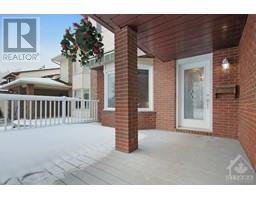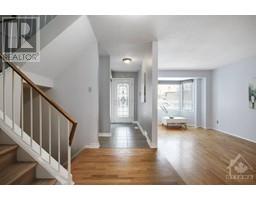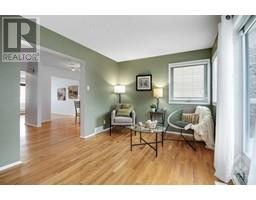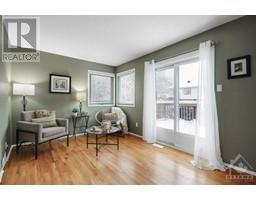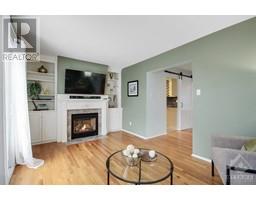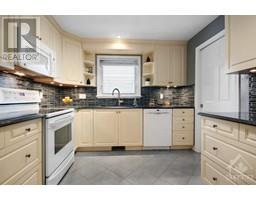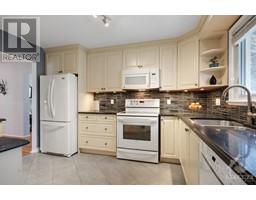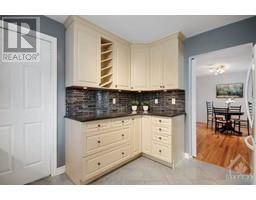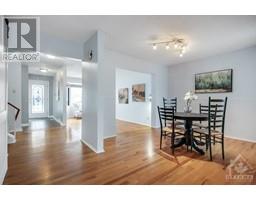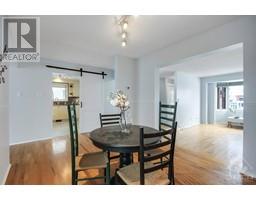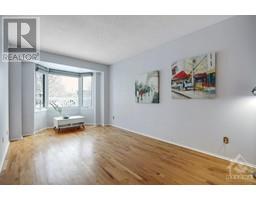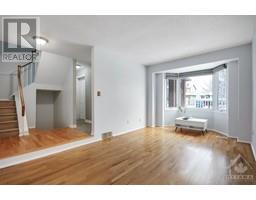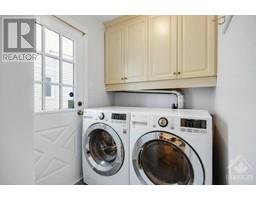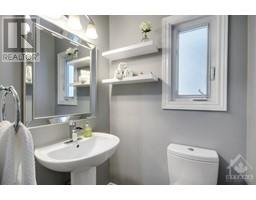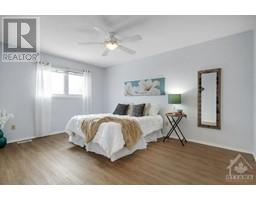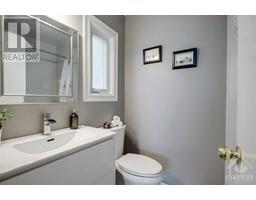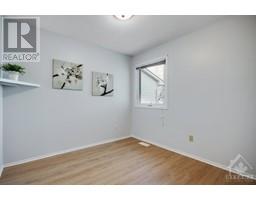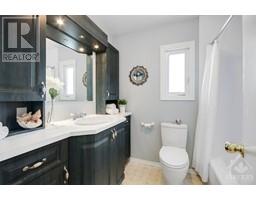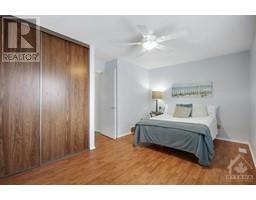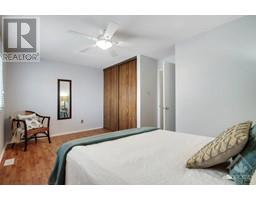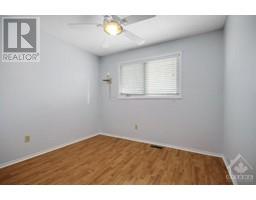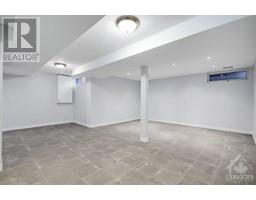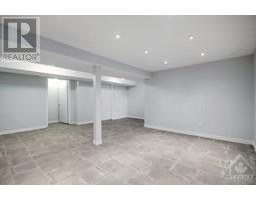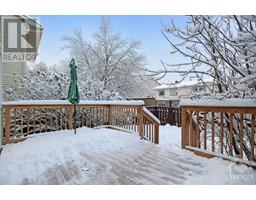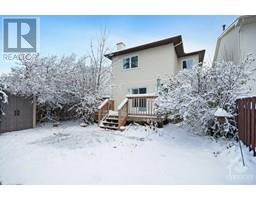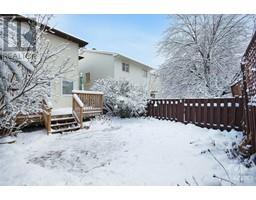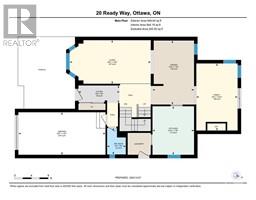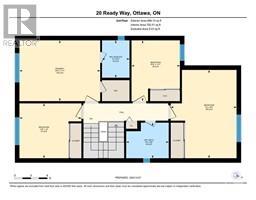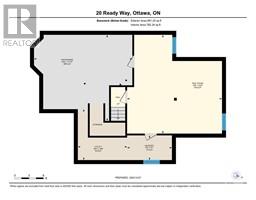20 Ready Way Ottawa, Ontario K2J 2R7
$699,900
Open house Sun 10th 2-4 pm. Beautifully maintained & updated 4 bdrm, 2.5 bath, 2 storey detached home. Features a custom LAURYSEN kitchen w/quarts counter, plenty of workspace, storage, under-mount lighting, glass tile backsplash & quality appliances... A chef's dream! 4 piece ensuite, 4 above-grade bdrms, main floor fam rm w/cozy gas fireplace and custom cabinetry, main floor laundry room, separate living & dining rms, LL finished recreational space ideal for the games rm & home theater. Plenty of storage space & double-wide driveway. updates; kitchen, shingles, windows, bathrooms, flooring (no carpet here), insulation, driveway, gas FP, deck front & back, patio, irrigation system, overhead lights added in bdrms, windows added to bathrooms, freshly painted. A front deck & a sliding door to the rear deck & patio for your outdoor entertainment & relaxation. Located on a quiet street w/Pheasant Run Park just steps away. Convenient to transit, shops & schools. This one is sure to please. (id:50133)
Property Details
| MLS® Number | 1368833 |
| Property Type | Single Family |
| Neigbourhood | Barrhaven |
| Amenities Near By | Public Transit, Recreation Nearby, Shopping |
| Features | Automatic Garage Door Opener |
| Parking Space Total | 3 |
| Structure | Deck, Patio(s) |
Building
| Bathroom Total | 3 |
| Bedrooms Above Ground | 4 |
| Bedrooms Total | 4 |
| Appliances | Refrigerator, Dishwasher, Dryer, Microwave Range Hood Combo, Stove, Washer |
| Basement Development | Finished |
| Basement Type | Full (finished) |
| Constructed Date | 1984 |
| Construction Material | Wood Frame |
| Construction Style Attachment | Detached |
| Cooling Type | Central Air Conditioning |
| Exterior Finish | Brick, Siding |
| Fireplace Present | Yes |
| Fireplace Total | 1 |
| Fixture | Ceiling Fans |
| Flooring Type | Hardwood, Laminate, Ceramic |
| Foundation Type | Poured Concrete |
| Half Bath Total | 1 |
| Heating Fuel | Natural Gas |
| Heating Type | Forced Air |
| Stories Total | 2 |
| Type | House |
| Utility Water | Municipal Water |
Parking
| Attached Garage | |
| Inside Entry | |
| Surfaced |
Land
| Acreage | No |
| Fence Type | Fenced Yard |
| Land Amenities | Public Transit, Recreation Nearby, Shopping |
| Landscape Features | Landscaped |
| Sewer | Municipal Sewage System |
| Size Depth | 100 Ft ,1 In |
| Size Frontage | 35 Ft |
| Size Irregular | 35 Ft X 100.06 Ft |
| Size Total Text | 35 Ft X 100.06 Ft |
| Zoning Description | Residential |
Rooms
| Level | Type | Length | Width | Dimensions |
|---|---|---|---|---|
| Second Level | Primary Bedroom | 11'1" x 14'9" | ||
| Second Level | Bedroom | 10'0" x 16'0" | ||
| Second Level | Bedroom | 11'1" x 8'10" | ||
| Second Level | 4pc Bathroom | 6'5" x 7'8" | ||
| Second Level | 4pc Ensuite Bath | 4'11" x 6'10" | ||
| Second Level | Other | 4'11" x 3'10" | ||
| Second Level | Bedroom | 10'0" x 11'4" | ||
| Basement | Laundry Room | 5'1" x 9'3" | ||
| Basement | Storage | 15'0" x 19'6" | ||
| Main Level | Foyer | 4'0" x 9'9" | ||
| Main Level | Kitchen | 9'9" x 11'4" | ||
| Main Level | Dining Room | 10'3" x 9'6" | ||
| Main Level | Living Room | 10'3" x 17'0" | ||
| Main Level | 2pc Bathroom | 4'5" x 4'5" | ||
| Main Level | Laundry Room | 5'2" x 5'6" | ||
| Main Level | Family Room | 9'9" x 15'10" |
https://www.realtor.ca/real-estate/26342789/20-ready-way-ottawa-barrhaven
Contact Us
Contact us for more information
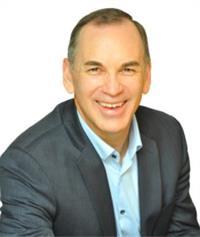
Blair Brockley
Salesperson
www.ForRealEstate.ca
#201-1500 Bank Street
Ottawa, Ontario K1H 7Z2
(613) 733-9100
(613) 733-1450

