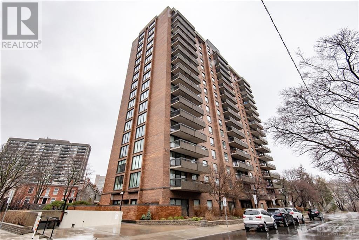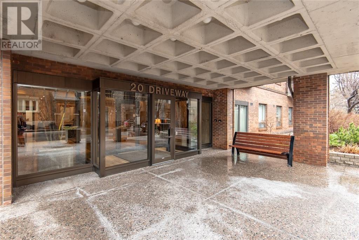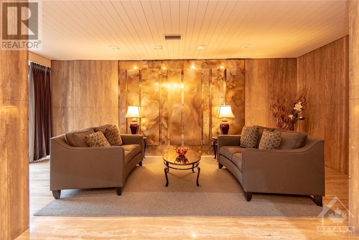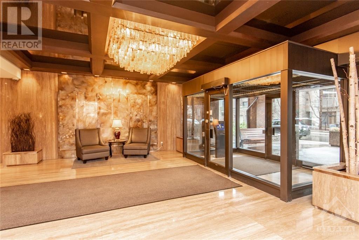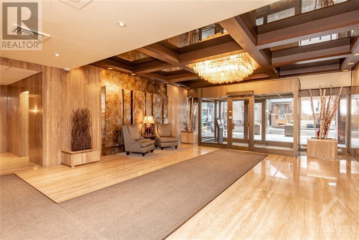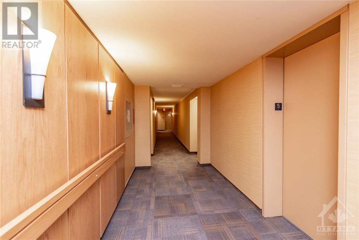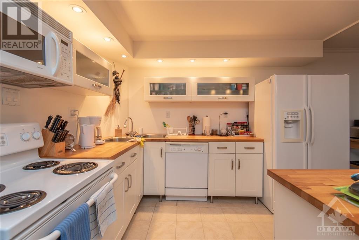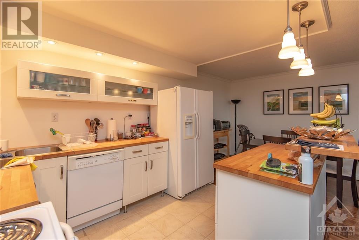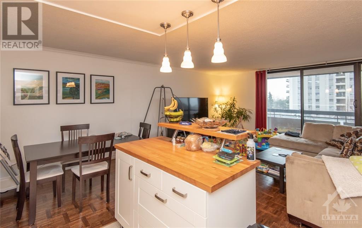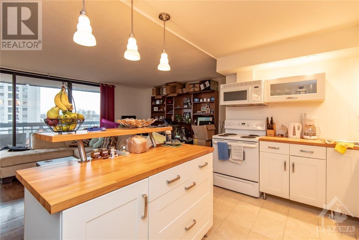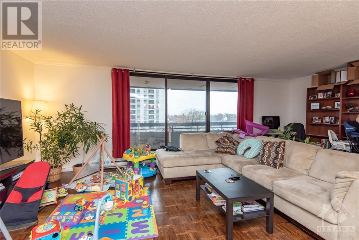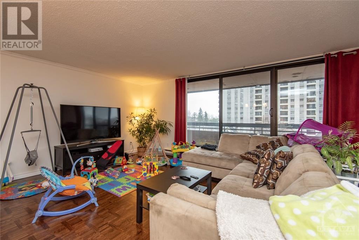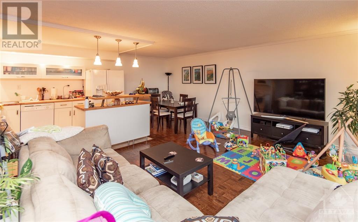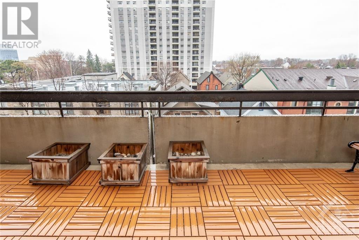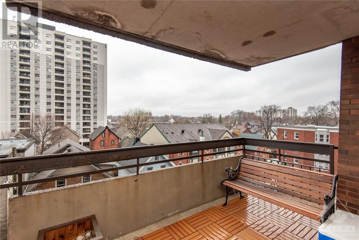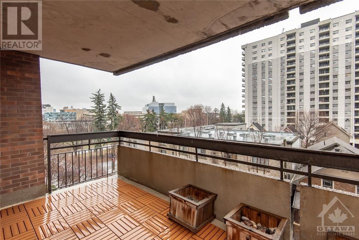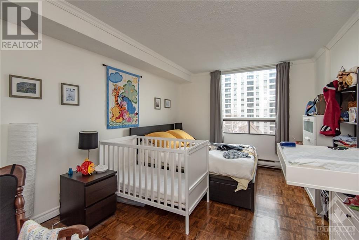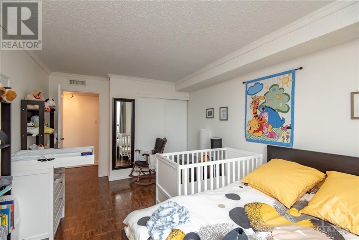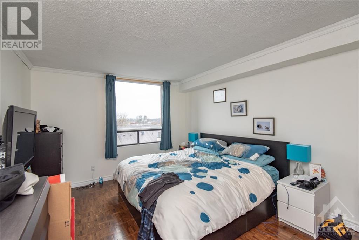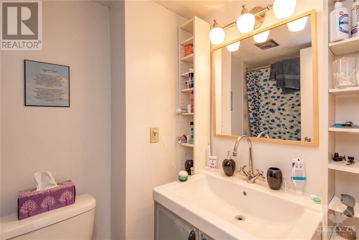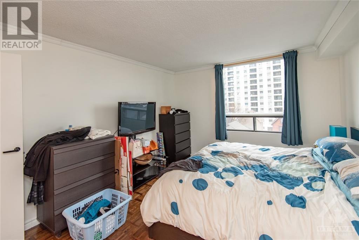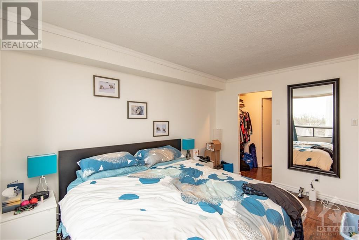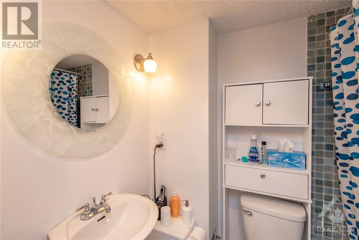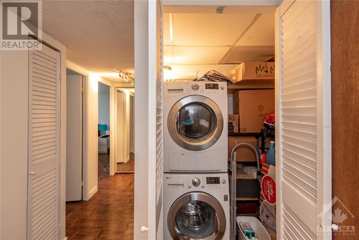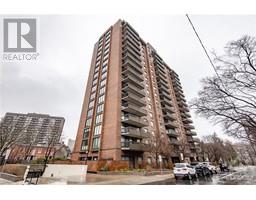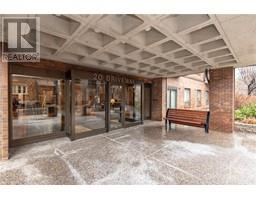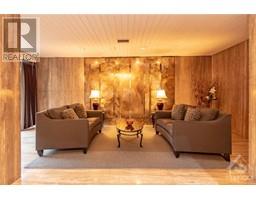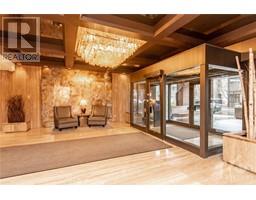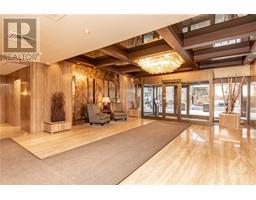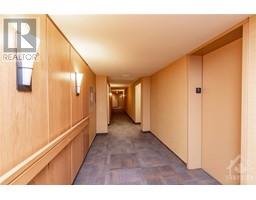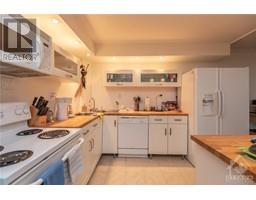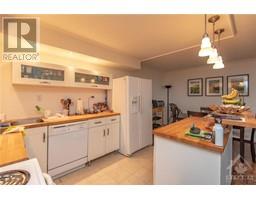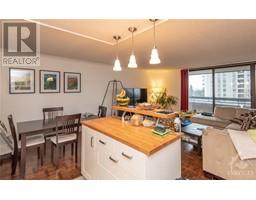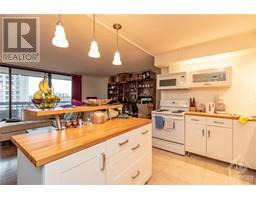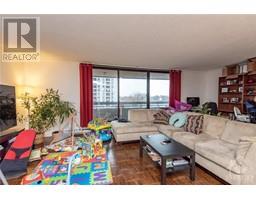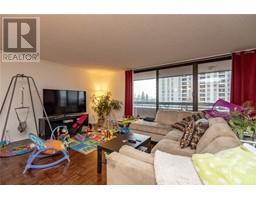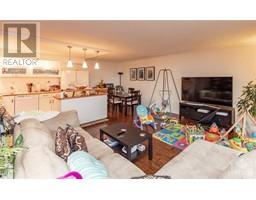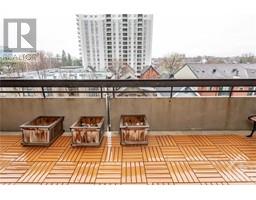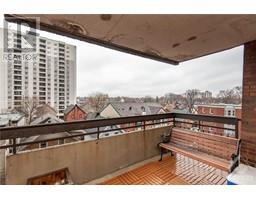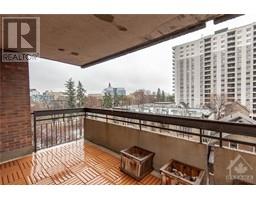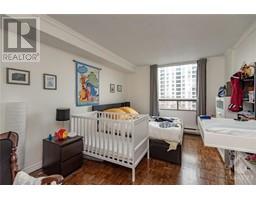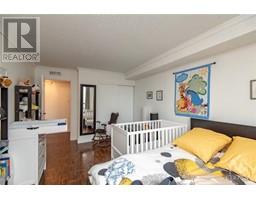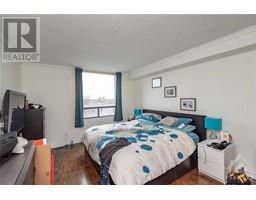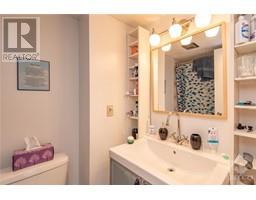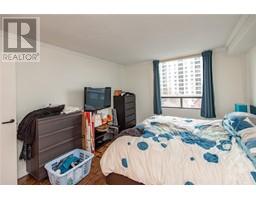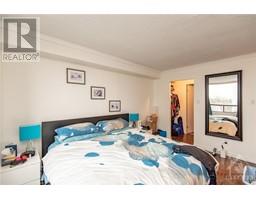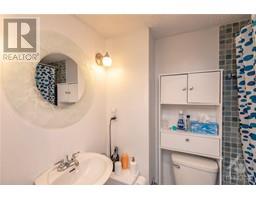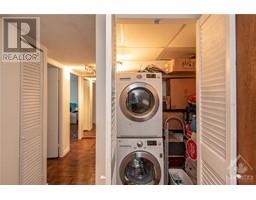20 The Driveway Drive Unit#502 Ottawa, Ontario K2P 1C8
$679,000Maintenance, Property Management, Caretaker, Heat, Electricity, Water, Other, See Remarks, Condominium Amenities
$976.62 Monthly
Maintenance, Property Management, Caretaker, Heat, Electricity, Water, Other, See Remarks, Condominium Amenities
$976.62 MonthlyDowntown living at its finest along the banks of the Rideau Canal. Open concept 2 bedroom, 2 bathroom condo with oversized windows for great natural light. Chef's kitchen with a handy island with a wood countertop open to the large living room and patio doors to the balcony. Large primary bedroom with 3pc ensuite bathroom, sizeable secondary bedroom, and additional full bath compliment this unit. Take advantage of the luxury amenities including a gym, indoor 44' pool, sauna, bike storage, guest suite, billiards room, saunas, party room and so much more! The condo fee includes AC, building insurance, heat, hydro, management fee, and water/sewer. Amazing location just minutes to the NAC, By-Ward Market, Elgin St, shopping, amenities, restaurants, LRT and just a stone's throw away from the Rideau Canal. (id:50133)
Property Details
| MLS® Number | 1367099 |
| Property Type | Single Family |
| Neigbourhood | Golden Triangle |
| Amenities Near By | Public Transit, Recreation Nearby, Shopping, Water Nearby |
| Community Features | Pets Allowed With Restrictions |
| Features | Elevator, Balcony |
| Parking Space Total | 1 |
| Pool Type | Indoor Pool |
Building
| Bathroom Total | 2 |
| Bedrooms Above Ground | 2 |
| Bedrooms Total | 2 |
| Amenities | Party Room, Sauna, Storage - Locker, Laundry - In Suite, Guest Suite, Exercise Centre |
| Appliances | Refrigerator, Dishwasher, Dryer, Microwave Range Hood Combo, Stove, Washer |
| Basement Development | Not Applicable |
| Basement Type | None (not Applicable) |
| Constructed Date | 1975 |
| Cooling Type | Central Air Conditioning |
| Exterior Finish | Brick |
| Flooring Type | Hardwood, Tile |
| Foundation Type | Poured Concrete |
| Heating Fuel | Electric |
| Heating Type | Baseboard Heaters |
| Stories Total | 1 |
| Type | Apartment |
| Utility Water | Municipal Water |
Parking
| Underground | |
| Visitor Parking |
Land
| Acreage | No |
| Land Amenities | Public Transit, Recreation Nearby, Shopping, Water Nearby |
| Sewer | Municipal Sewage System |
| Zoning Description | Residential |
Rooms
| Level | Type | Length | Width | Dimensions |
|---|---|---|---|---|
| Main Level | Foyer | 9'2" x 6'7" | ||
| Main Level | Living Room | 22'8" x 14'3" | ||
| Main Level | Kitchen | 10'8" x 8'3" | ||
| Main Level | Dining Room | 8'7" x 7'6" | ||
| Main Level | Primary Bedroom | 14'2" x 11'7" | ||
| Main Level | 3pc Ensuite Bath | 7'2" x 4'11" | ||
| Main Level | Bedroom | 15'7" x 10'9" | ||
| Main Level | 4pc Bathroom | 6'10" x 4'11" | ||
| Main Level | Other | 9'8" x 3'0" |
https://www.realtor.ca/real-estate/26264906/20-the-driveway-drive-unit502-ottawa-golden-triangle
Contact Us
Contact us for more information

Sam Moussa
Broker of Record
www.sammoussa.com
31 Northside Road, Unit 102b
Ottawa, ON K2H 8S1
(613) 721-5551
(613) 721-5556

