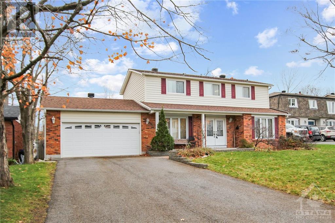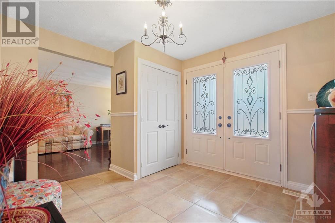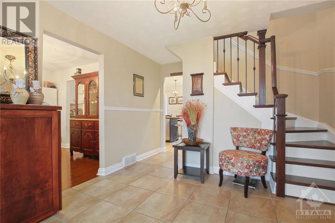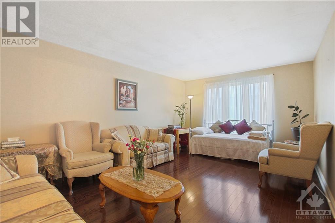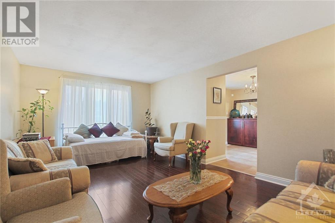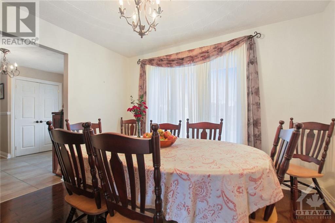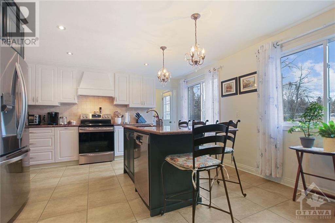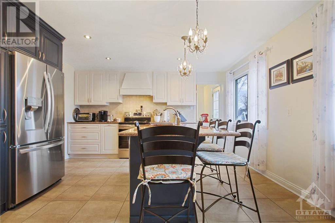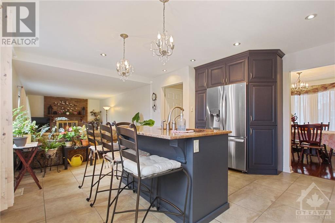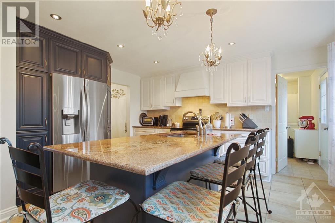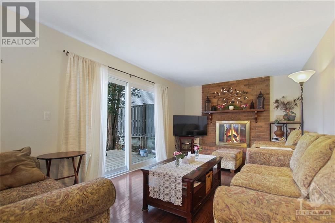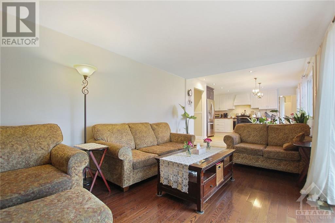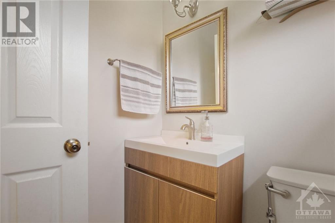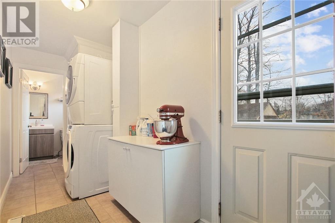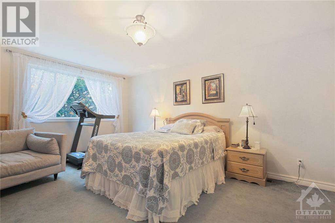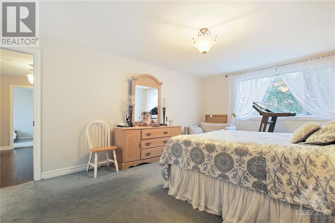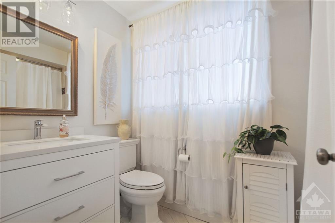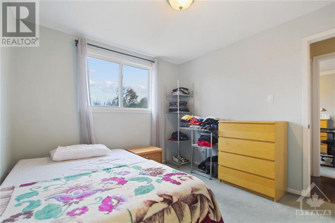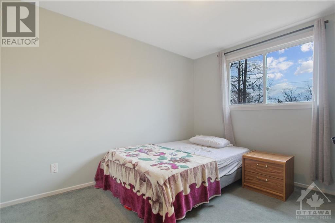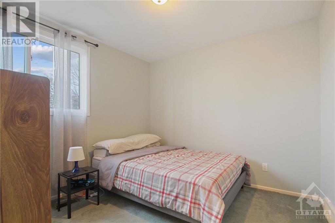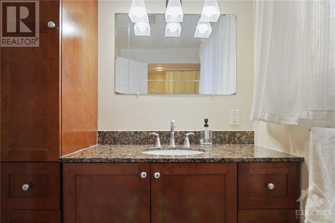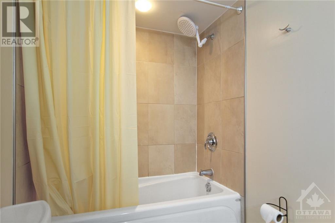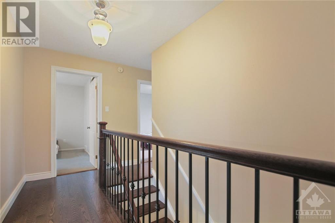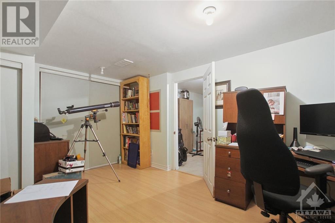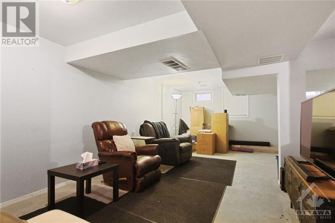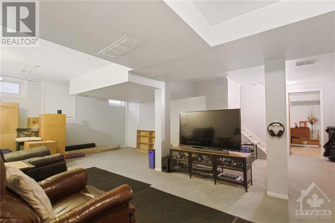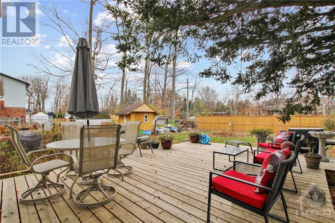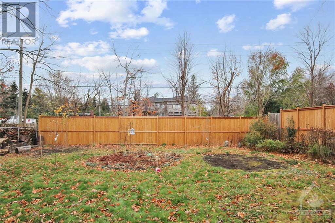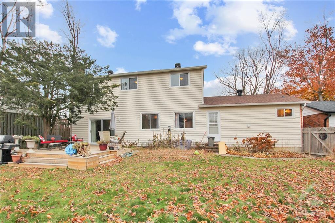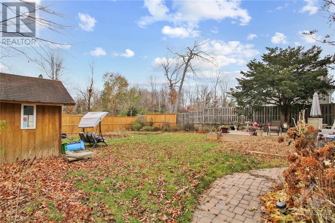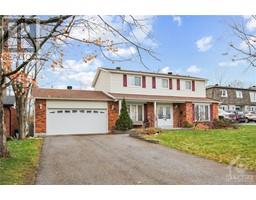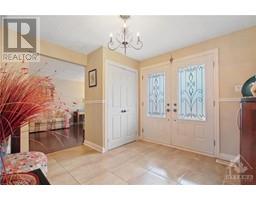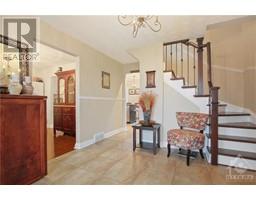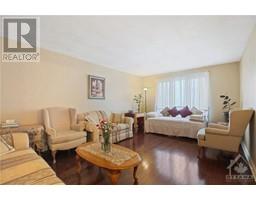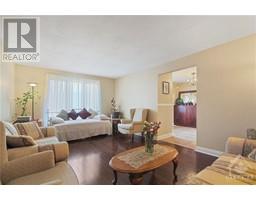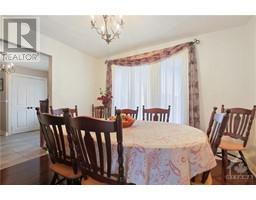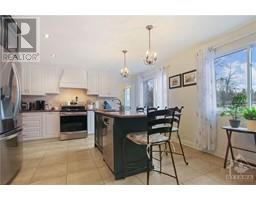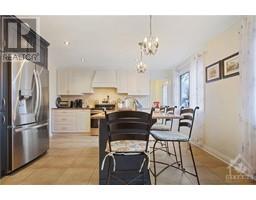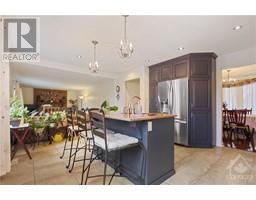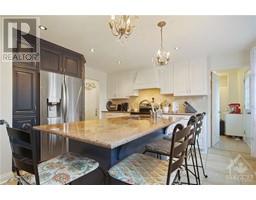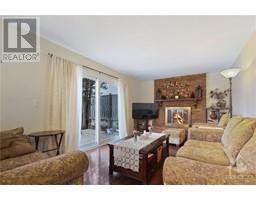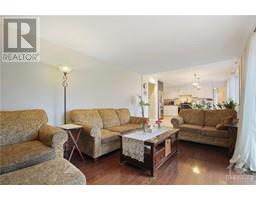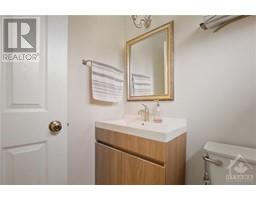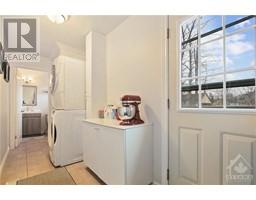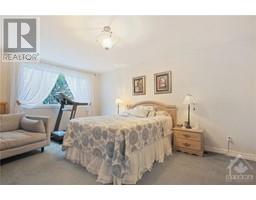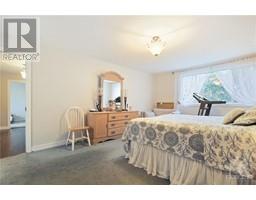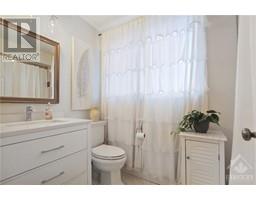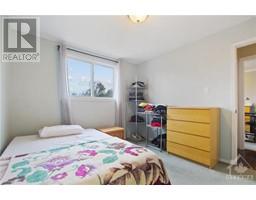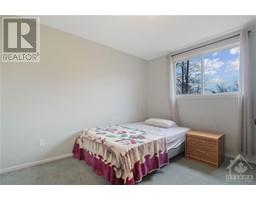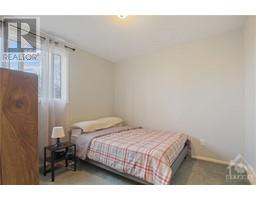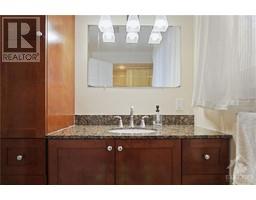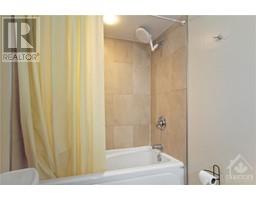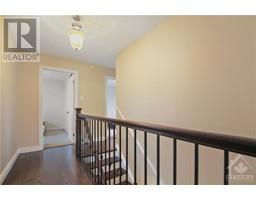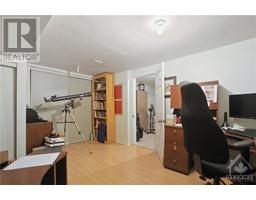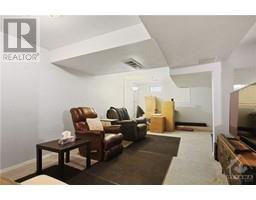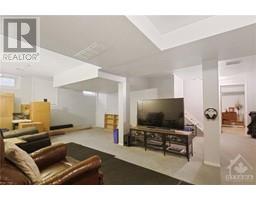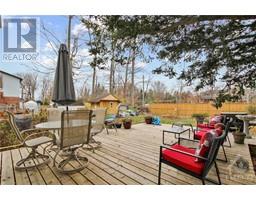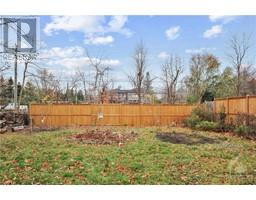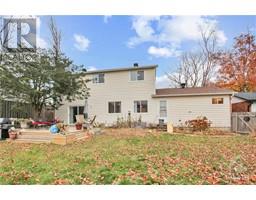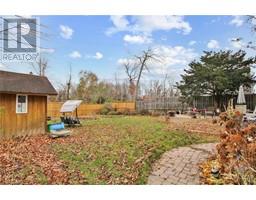20 Weatherwood Crescent Ottawa, Ontario K2E 2C6
$998,000
Welcome to 20 WEATHERWOOD CRES!!! This Property is Situated in PRESTIGIOUS NEIGHBOURHOOD on a Large Lot (64.93 ft x 141.32 ft) Offering a Large Formal Living Room, Formal Dining Room and a Spacious Kitchen Connected to a Family Room with a Fireplace. 4 Spacious Bedrooms, 2.5 Bathrooms and a Fully Finished Basement that has a Large REC. ROOM for Family Entertainment. Many Updates Including Kitchen with Granite Counters, SS Appliances, Bathrooms, Roof, Windows, Furnace, Flooring.... Just Move-In and Enjoy (id:50133)
Property Details
| MLS® Number | 1368853 |
| Property Type | Single Family |
| Neigbourhood | COUNTRY PLACE/PINEGLEN |
| Amenities Near By | Public Transit, Recreation Nearby, Shopping |
| Parking Space Total | 6 |
Building
| Bathroom Total | 3 |
| Bedrooms Above Ground | 4 |
| Bedrooms Total | 4 |
| Appliances | Refrigerator, Dishwasher, Dryer, Hood Fan, Stove, Washer |
| Basement Development | Finished |
| Basement Type | Full (finished) |
| Constructed Date | 1975 |
| Construction Style Attachment | Detached |
| Cooling Type | Central Air Conditioning |
| Exterior Finish | Brick, Siding |
| Fireplace Present | Yes |
| Fireplace Total | 1 |
| Fixture | Drapes/window Coverings |
| Flooring Type | Wall-to-wall Carpet, Mixed Flooring, Hardwood, Tile |
| Foundation Type | Poured Concrete |
| Half Bath Total | 1 |
| Heating Fuel | Natural Gas |
| Heating Type | Forced Air |
| Stories Total | 2 |
| Type | House |
| Utility Water | Municipal Water |
Parking
| Attached Garage | |
| Inside Entry |
Land
| Acreage | No |
| Land Amenities | Public Transit, Recreation Nearby, Shopping |
| Sewer | Municipal Sewage System |
| Size Depth | 141 Ft ,4 In |
| Size Frontage | 64 Ft ,11 In |
| Size Irregular | 64.93 Ft X 141.32 Ft |
| Size Total Text | 64.93 Ft X 141.32 Ft |
| Zoning Description | Residential |
Rooms
| Level | Type | Length | Width | Dimensions |
|---|---|---|---|---|
| Second Level | Primary Bedroom | 18'5" x 12'8" | ||
| Second Level | Bedroom | 11'2" x 10'1" | ||
| Second Level | Bedroom | 11'1" x 10'3" | ||
| Second Level | Bedroom | 10'1" x 9'9" | ||
| Second Level | 3pc Ensuite Bath | 8'9" x 5'0" | ||
| Second Level | Full Bathroom | 10'6" x 5'0" | ||
| Lower Level | Den | 14'10" x 11'6" | ||
| Lower Level | Recreation Room | 24'7" x 22'4" | ||
| Main Level | Living Room | 18'2" x 12'3" | ||
| Main Level | Dining Room | 11'3" x 10'11" | ||
| Main Level | Kitchen | 14'4" x 11'9" | ||
| Main Level | Family Room | 24'6" x 11'0" | ||
| Main Level | Partial Bathroom | Measurements not available | ||
| Main Level | Laundry Room | 14'10" x 4'10" | ||
| Main Level | Foyer | 14'2" x 11'4" |
https://www.realtor.ca/real-estate/26270401/20-weatherwood-crescent-ottawa-country-placepineglen
Contact Us
Contact us for more information

Khalid Malik
Salesperson
1749 Woodward Drive
Ottawa, Ontario K2C 0P9
(613) 728-2664
(613) 728-0548

