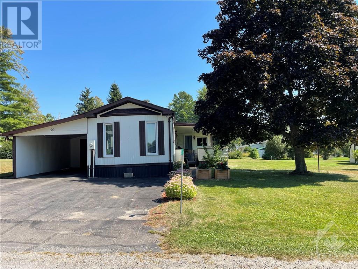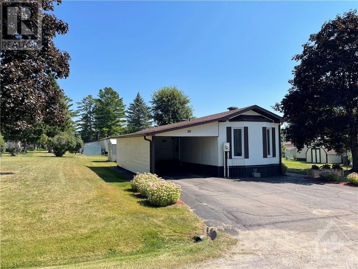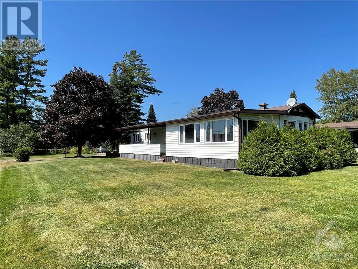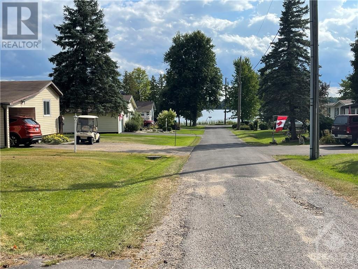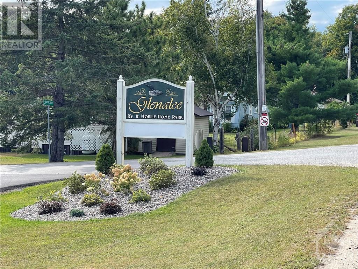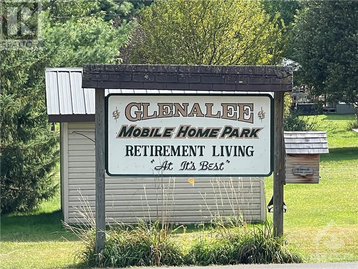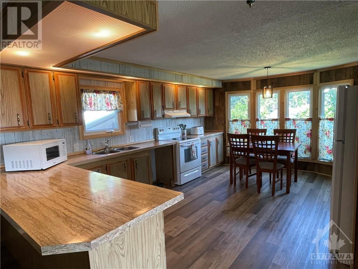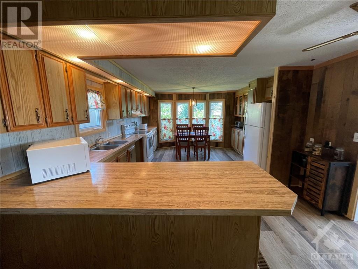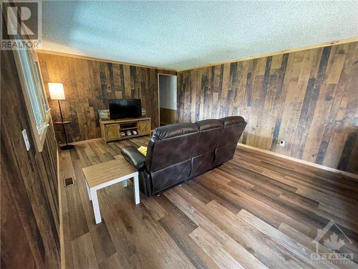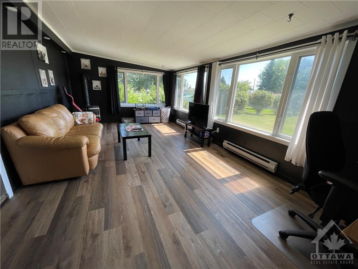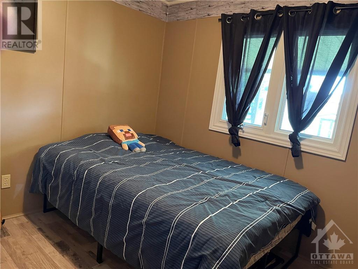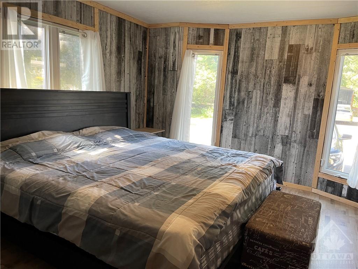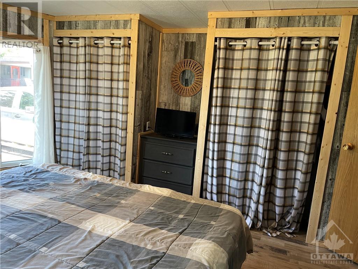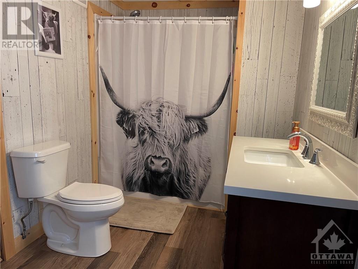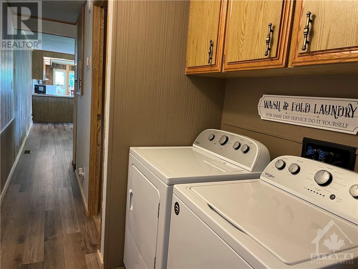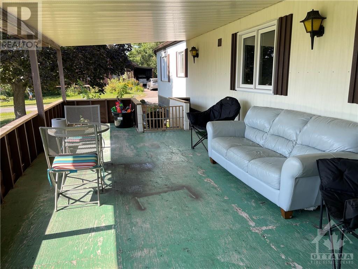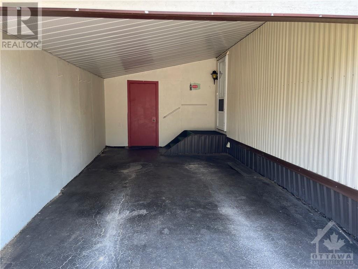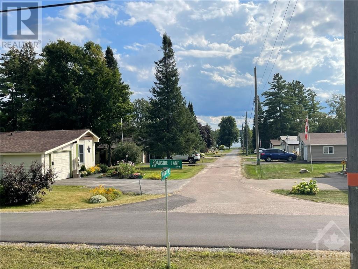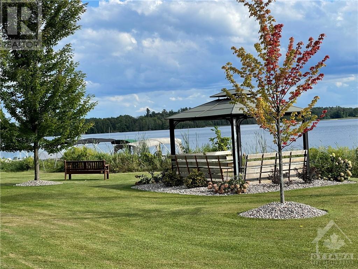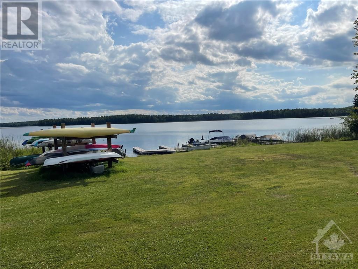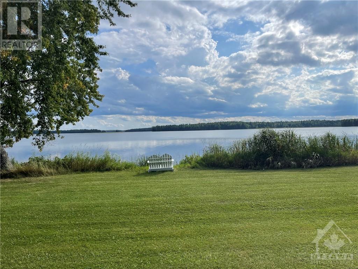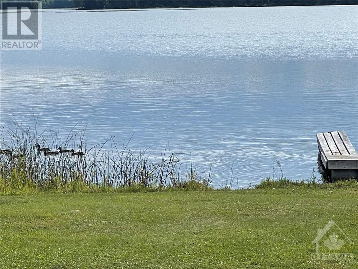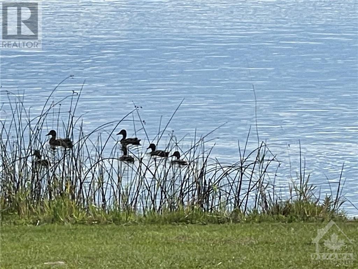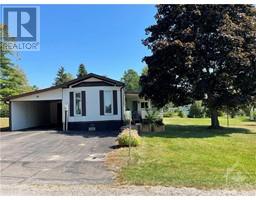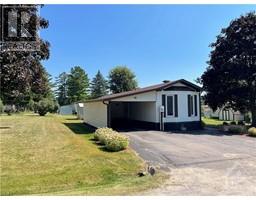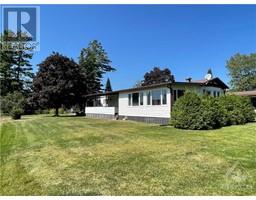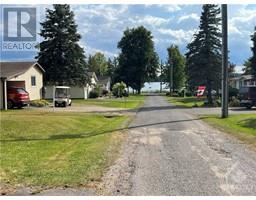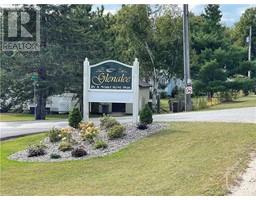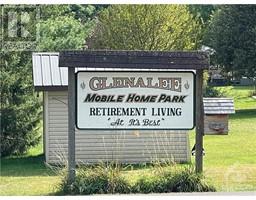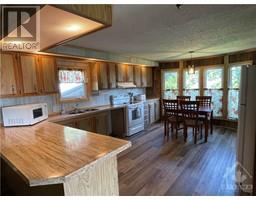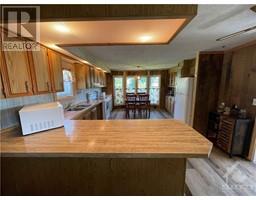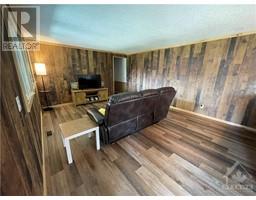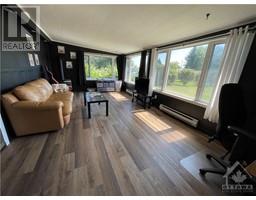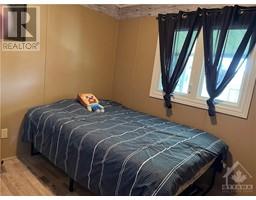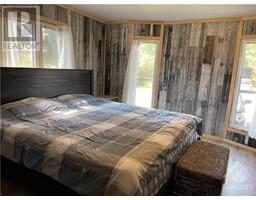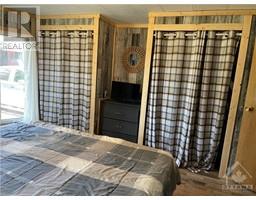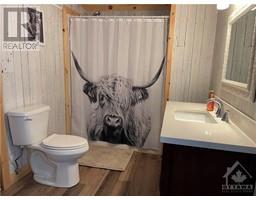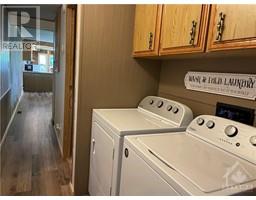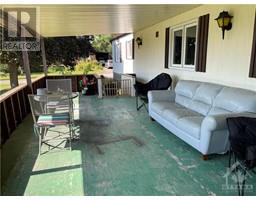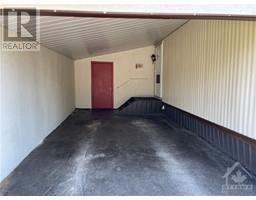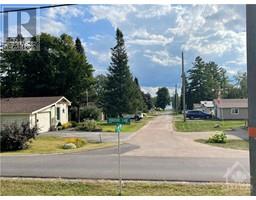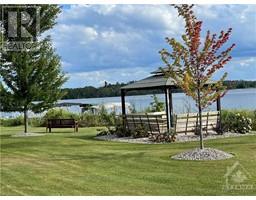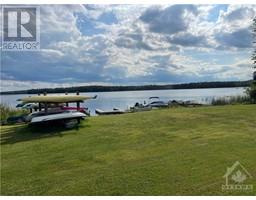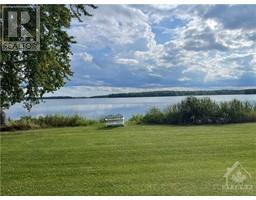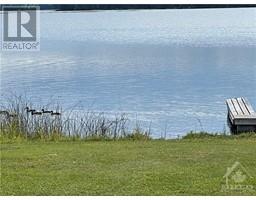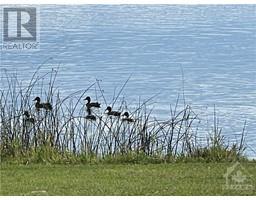20 Woodside Lane Lane White Lake, Ontario K0A 3L0
$320,000Maintenance, Common Area Maintenance, Parcel of Tied Land
$324 Monthly
Maintenance, Common Area Maintenance, Parcel of Tied Land
$324 MonthlyNice 2 Bed Room mobile at Glenalee Park adult living community. Located within 45 minutes of the city and about 15 minutes to Arnprior. Walk to the lake, boat docking and canoe storage. Open concept Kitchen/Eating areas and Living Room. Large family room addition with an abundance of windows has propane gas stove and access to huge covered deck (28' X 12'). Nice side yards for visiting grandchildren to play! Large renovated (2 years ago) 4 - Piece bathroom. All newer Vinyl flooring throughout main areas except bed rooms areas which is 6 years. Refrigerator, Stove, Washer, Dryer all included. Paved double wide drive way gives access to nice large enclosed single carport and attached storage shed. 24 Hours Irrevocable on all Offers. (id:50133)
Property Details
| MLS® Number | 1359652 |
| Property Type | Single Family |
| Neigbourhood | White Lake |
| Amenities Near By | Golf Nearby, Recreation Nearby, Ski Area, Water Nearby |
| Community Features | Adult Oriented, Lake Privileges |
| Parking Space Total | 3 |
Building
| Bathroom Total | 1 |
| Bedrooms Above Ground | 2 |
| Bedrooms Total | 2 |
| Appliances | Refrigerator, Dryer, Hood Fan, Stove, Washer |
| Basement Development | Not Applicable |
| Basement Type | Crawl Space (not Applicable) |
| Constructed Date | 1986 |
| Construction Style Attachment | Detached |
| Cooling Type | Central Air Conditioning |
| Exterior Finish | Siding |
| Fireplace Present | Yes |
| Fireplace Total | 1 |
| Flooring Type | Laminate, Vinyl |
| Heating Fuel | Electric, Propane |
| Heating Type | Forced Air, Other |
| Type | Mobile Home |
| Utility Water | Co-operative Well |
Parking
| Carport |
Land
| Acreage | No |
| Land Amenities | Golf Nearby, Recreation Nearby, Ski Area, Water Nearby |
| Landscape Features | Landscaped |
| Sewer | Septic System |
| Size Irregular | 0 Ft X 0 Ft |
| Size Total Text | 0 Ft X 0 Ft |
| Zoning Description | Mobile Home Park |
Rooms
| Level | Type | Length | Width | Dimensions |
|---|---|---|---|---|
| Main Level | Kitchen | 13'1" x 16'6" | ||
| Main Level | Living Room | 16'0" x 13'1" | ||
| Main Level | Family Room | 21'6" x 11'10" | ||
| Main Level | 4pc Ensuite Bath | 13'0" x 6'8" | ||
| Main Level | Primary Bedroom | 12'6" x 11'0" | ||
| Main Level | Bedroom | 9'6" x 7'6" |
https://www.realtor.ca/real-estate/26029859/20-woodside-lane-lane-white-lake-white-lake
Contact Us
Contact us for more information
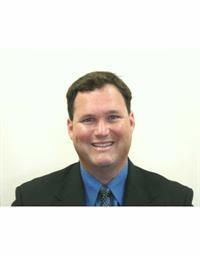
Greg Townley
Broker
www.coldwellbankervalleywide.ca
194 Daniel Street South
Arnprior, Ontario K7S 2L8
(613) 623-7303
(613) 623-9955
www.coldwellbankervalleywide.ca/

