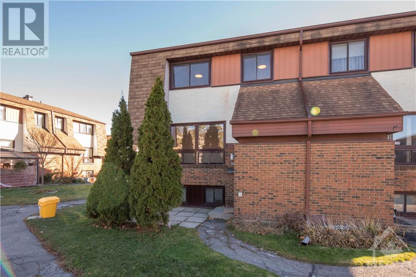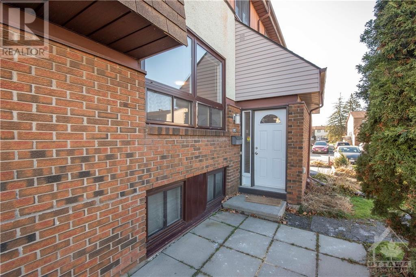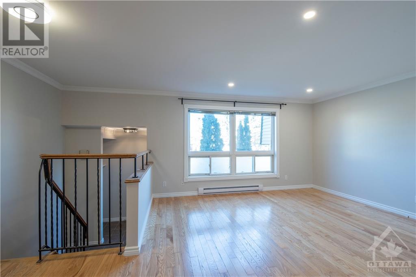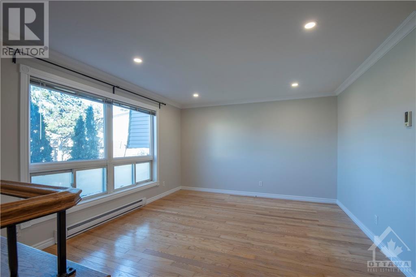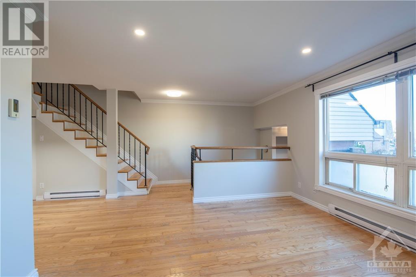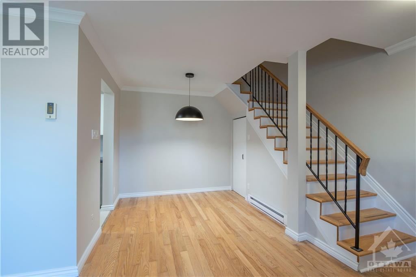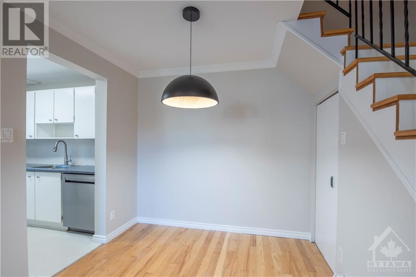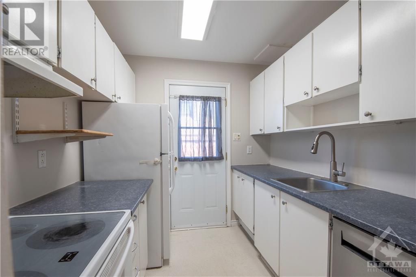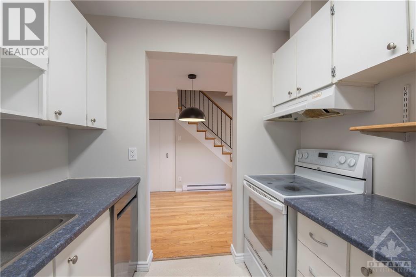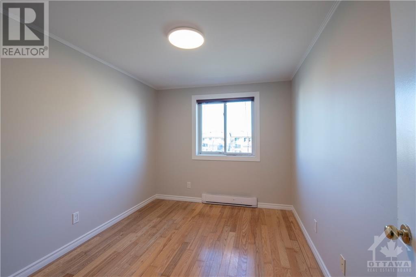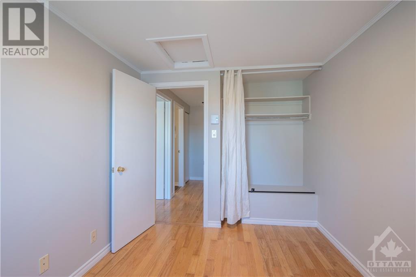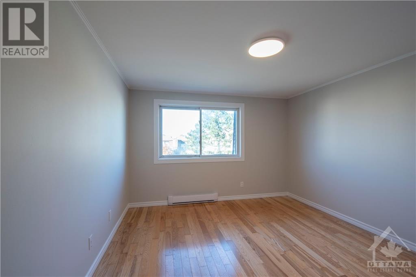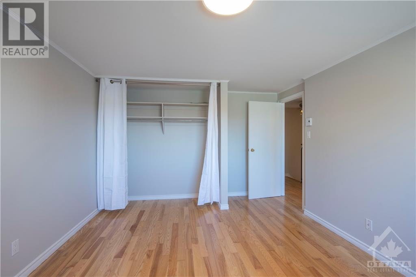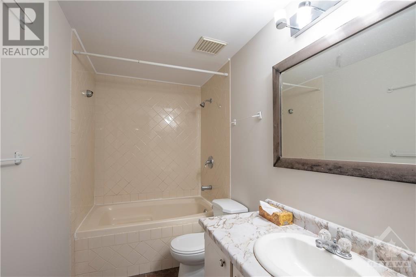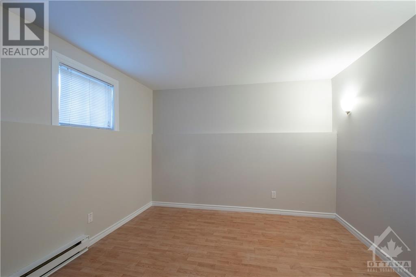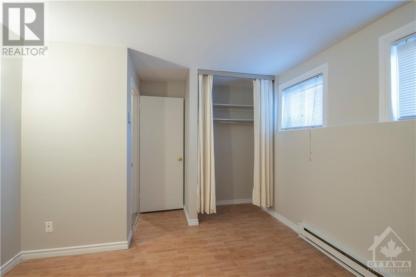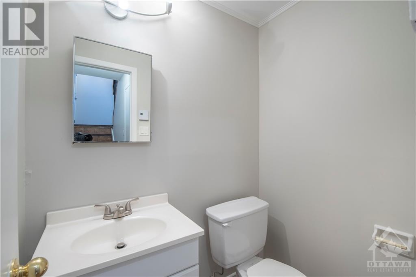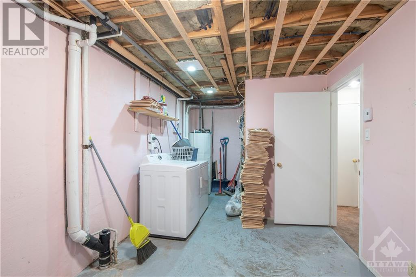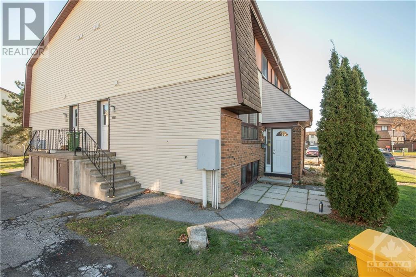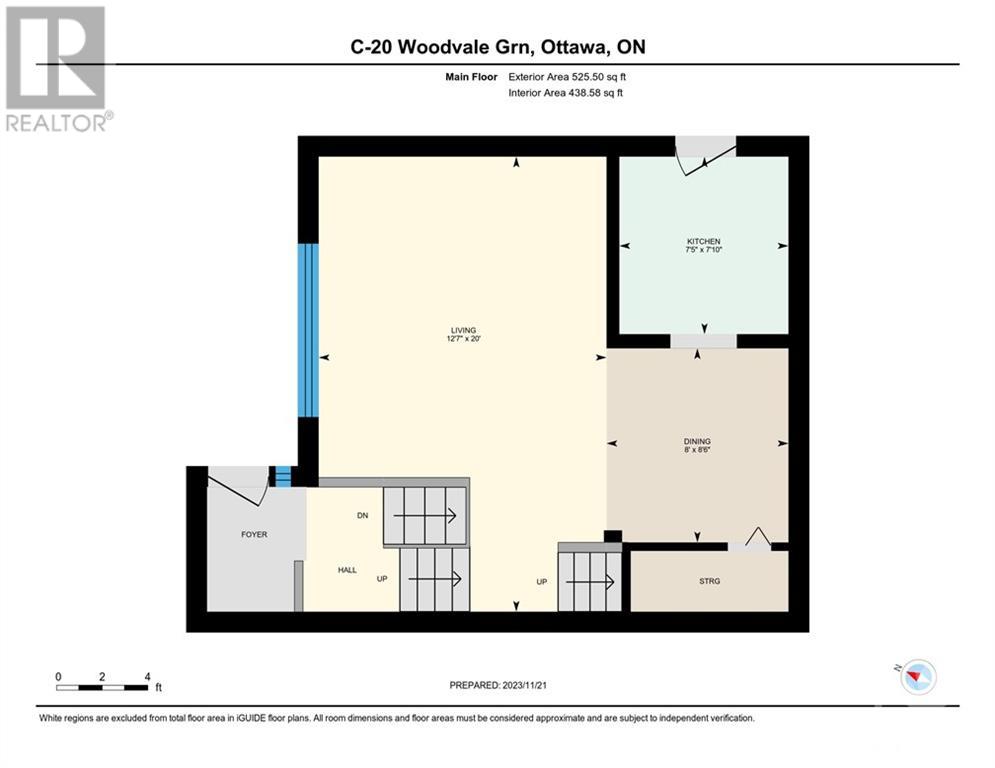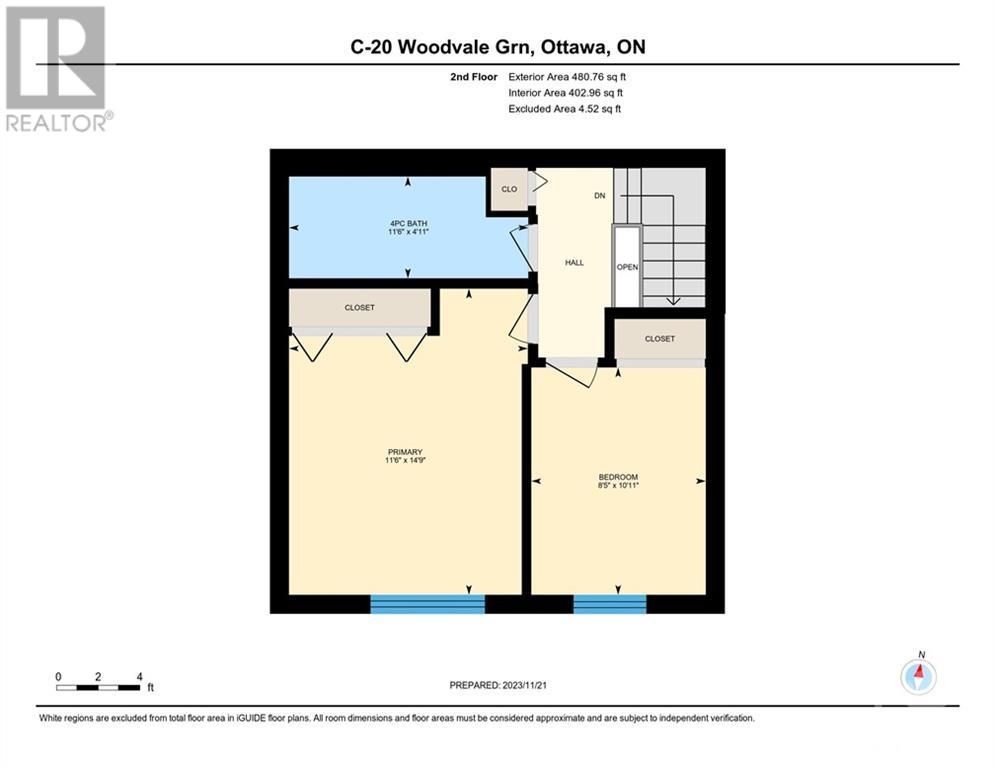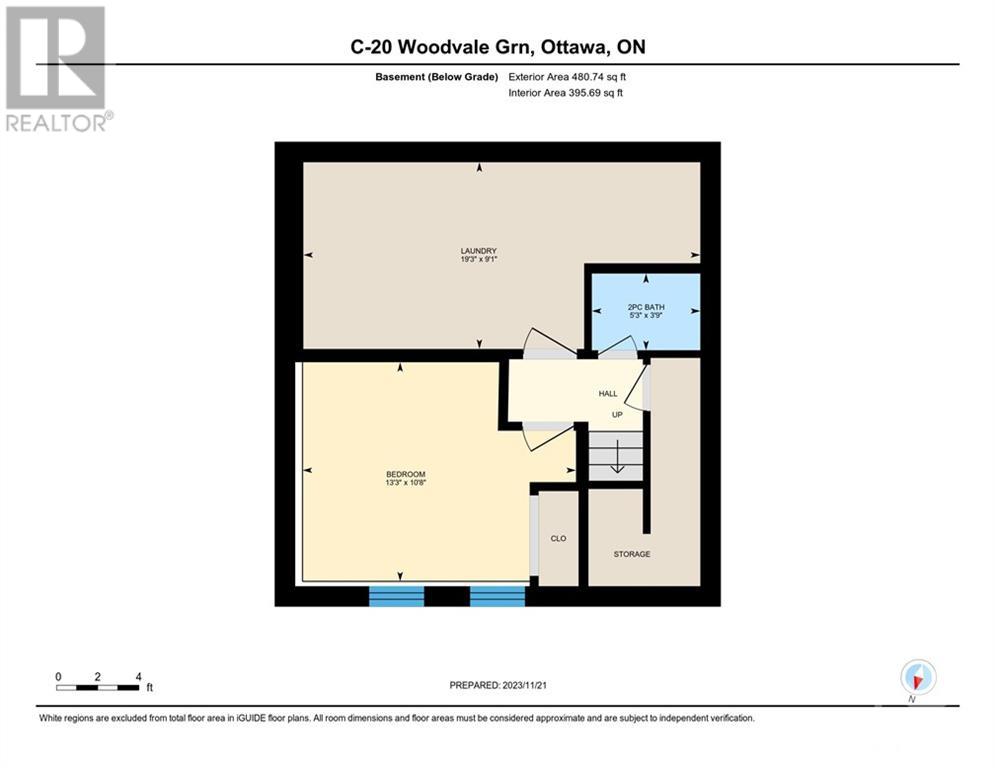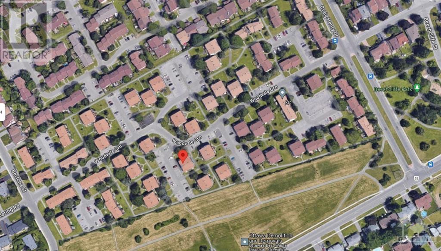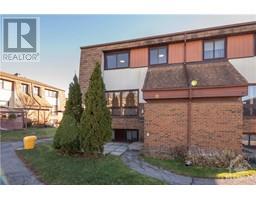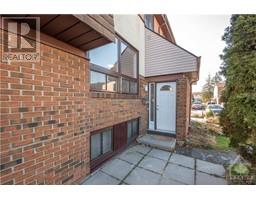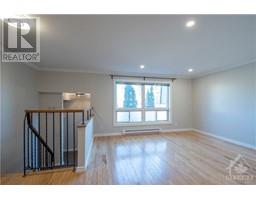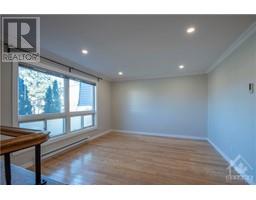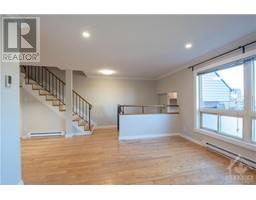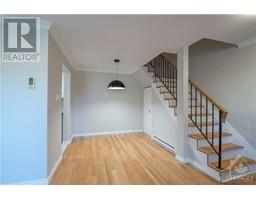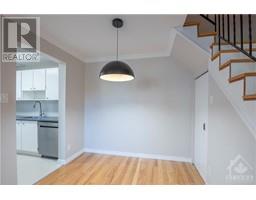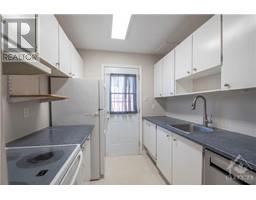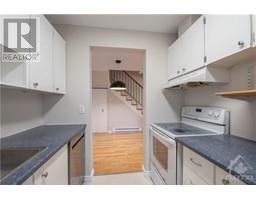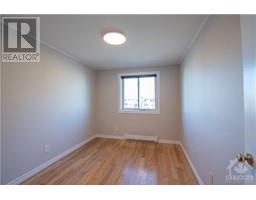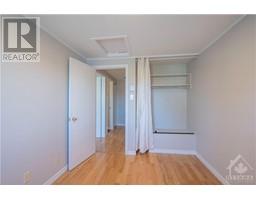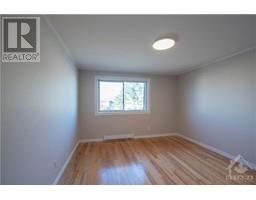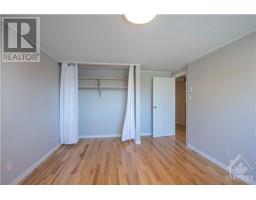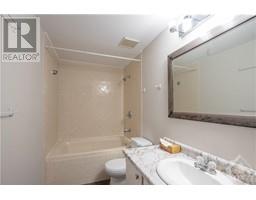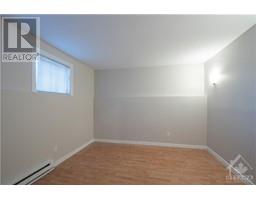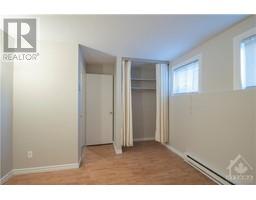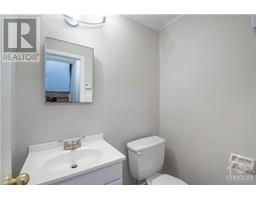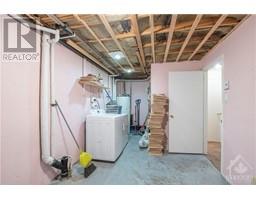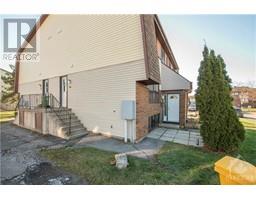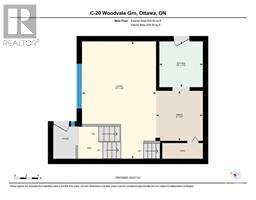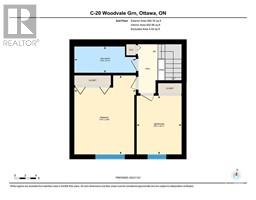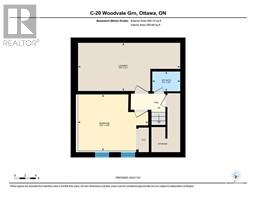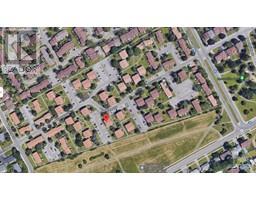20 Woodvale Green Unit#c Ottawa, Ontario K2G 4H2
$375,000Maintenance, Landscaping, Property Management, Waste Removal, Caretaker, Water, Insurance, Other, See Remarks
$450 Monthly
Maintenance, Landscaping, Property Management, Waste Removal, Caretaker, Water, Insurance, Other, See Remarks
$450 MonthlyWelcome Home! Perfect for first time buyers, downsizers, or investors. Nestled in the desirable area of Woodvale close to Algonquin, transit, shopping and parks. Home has been freshly painted and features hardwood floors throughout main & second level including the stairs! Open concept main level with smooth ceilings, pot lights and crown molding. Separate living, dining room and galley kitchen with entrance from back step. Second level has 2 large bedrooms and 4-piece bath. Lower level has a 3rd bedroom with powder room steps away and large laundry room with ample storage. 1 parking spot (173) directly in front of the unit and plenty of visitor parking steps away. Investors - VACANT Possession - Find your own tenants and set your own rent! (id:50133)
Property Details
| MLS® Number | 1369840 |
| Property Type | Single Family |
| Neigbourhood | Woodvale |
| Amenities Near By | Public Transit, Recreation Nearby, Shopping |
| Community Features | Pets Allowed |
| Parking Space Total | 1 |
Building
| Bathroom Total | 2 |
| Bedrooms Above Ground | 2 |
| Bedrooms Below Ground | 1 |
| Bedrooms Total | 3 |
| Amenities | Laundry - In Suite |
| Appliances | Refrigerator, Dishwasher, Dryer, Stove, Washer |
| Basement Development | Finished |
| Basement Type | Full (finished) |
| Constructed Date | 1983 |
| Construction Material | Wood Frame |
| Construction Style Attachment | Semi-detached |
| Cooling Type | None |
| Exterior Finish | Brick, Vinyl |
| Flooring Type | Hardwood, Laminate, Tile |
| Foundation Type | Poured Concrete |
| Half Bath Total | 1 |
| Heating Fuel | Electric |
| Heating Type | Baseboard Heaters |
| Stories Total | 2 |
| Type | House |
| Utility Water | Municipal Water |
Parking
| Surfaced |
Land
| Acreage | No |
| Land Amenities | Public Transit, Recreation Nearby, Shopping |
| Sewer | Municipal Sewage System |
| Zoning Description | Residential |
Rooms
| Level | Type | Length | Width | Dimensions |
|---|---|---|---|---|
| Second Level | Primary Bedroom | 14'9" x 11'6" | ||
| Second Level | Bedroom | 10'11" x 8'5" | ||
| Second Level | 4pc Bathroom | 11'6" x 4'11" | ||
| Lower Level | Bedroom | 13'3" x 10'8" | ||
| Lower Level | Laundry Room | 19'3" x 9'1" | ||
| Lower Level | 2pc Bathroom | 5'3" x 3'9" | ||
| Lower Level | Storage | 5'3" x 10'0" | ||
| Main Level | Living Room | 12'7" x 20'0" | ||
| Main Level | Dining Room | 8'0" x 8'6" | ||
| Main Level | Kitchen | 7'5" x 7'10" |
https://www.realtor.ca/real-estate/26305192/20-woodvale-green-unitc-ottawa-woodvale
Contact Us
Contact us for more information

Brent Bennett
Broker
www.brentbennett.ca
2148 Carling Ave., Units 5 & 6
Ottawa, ON K2A 1H1
(613) 829-1818
(613) 829-3223
www.kwintegrity.ca

