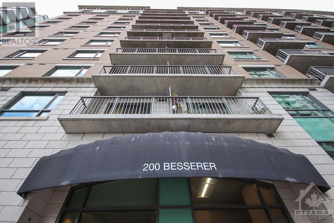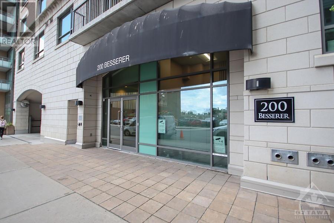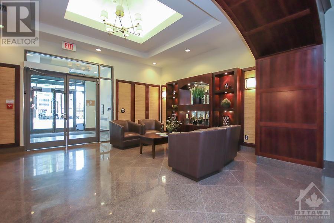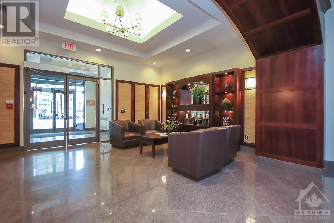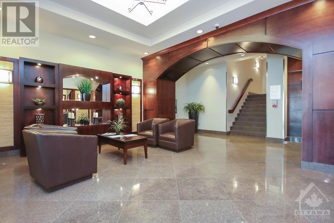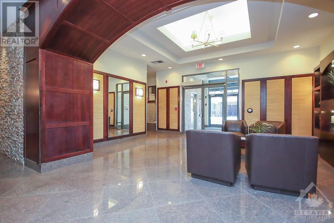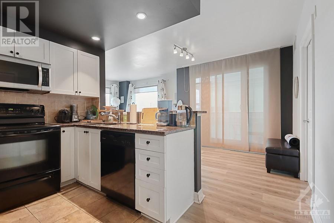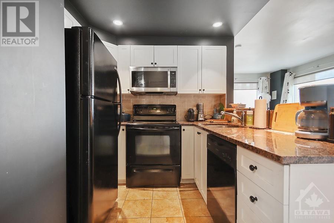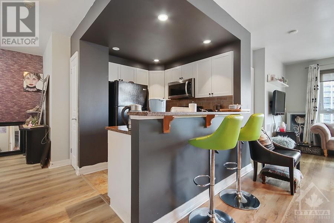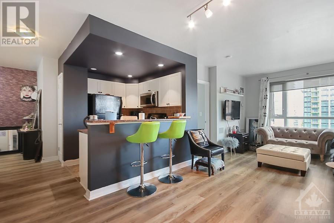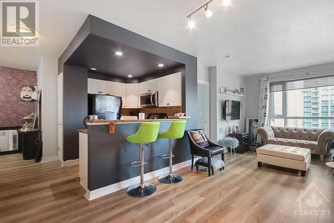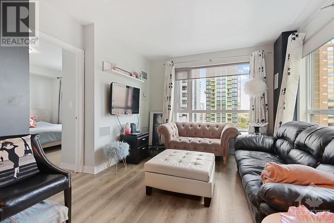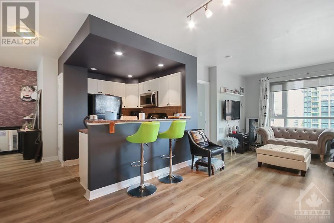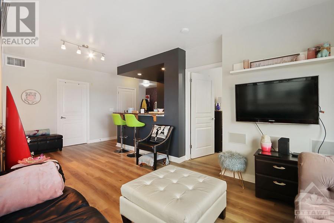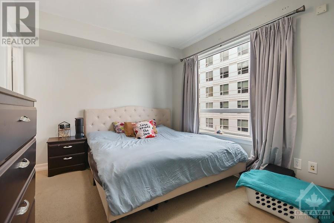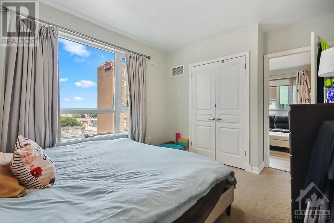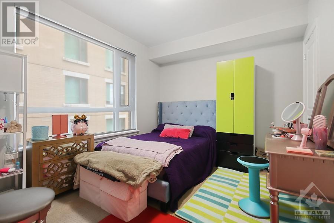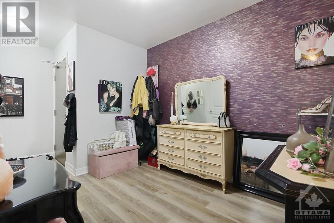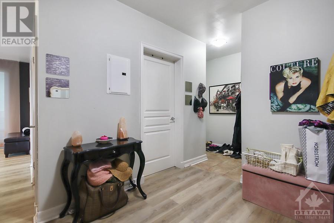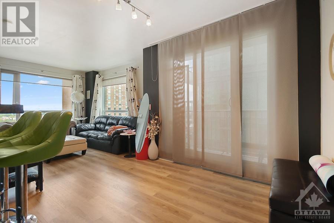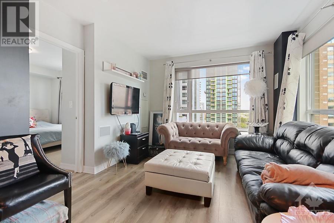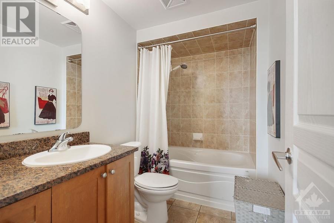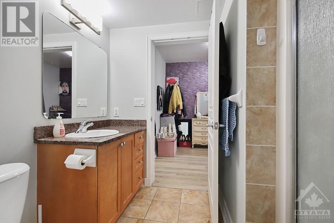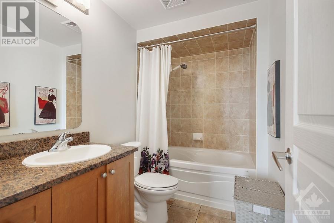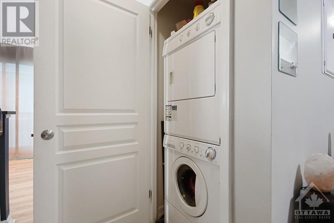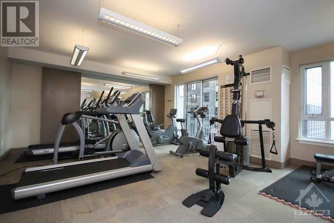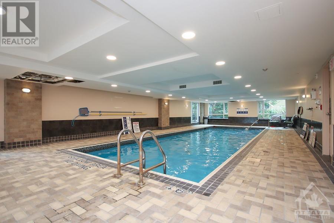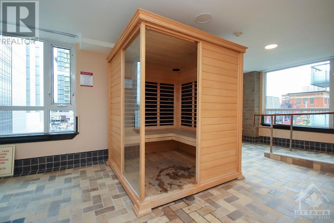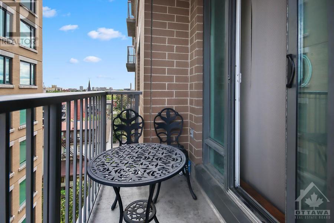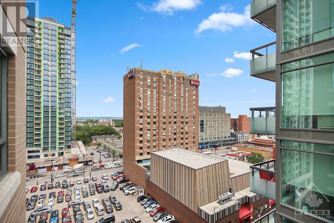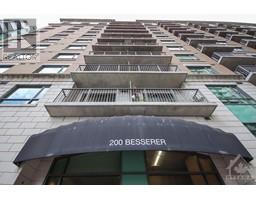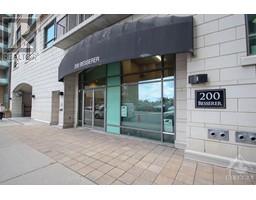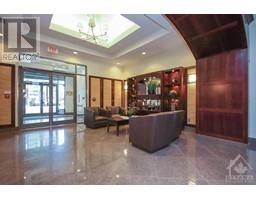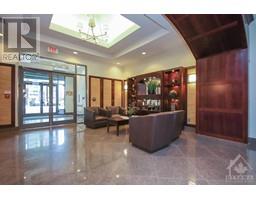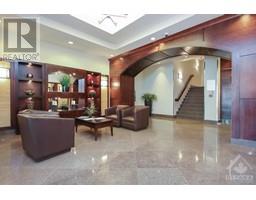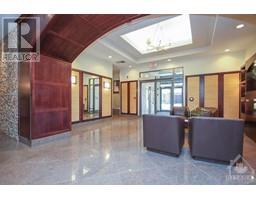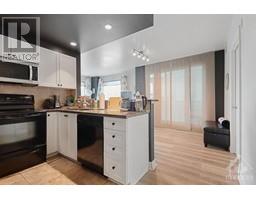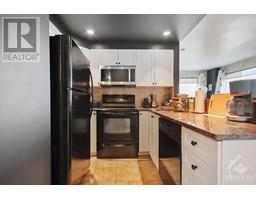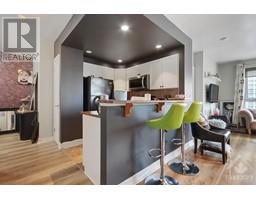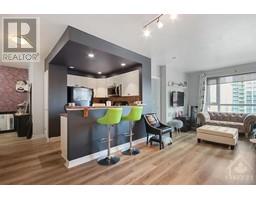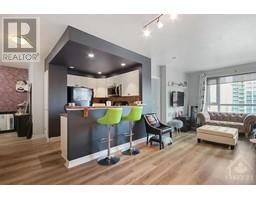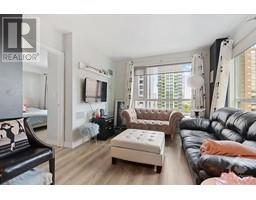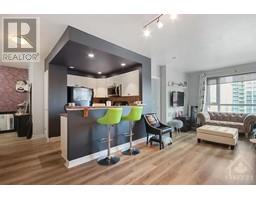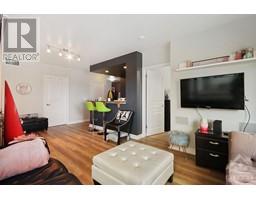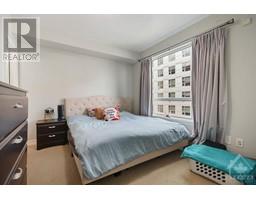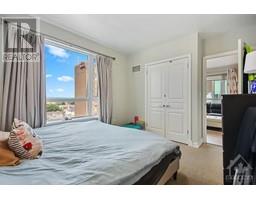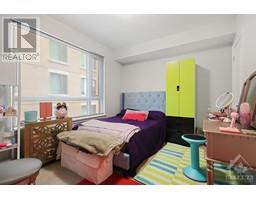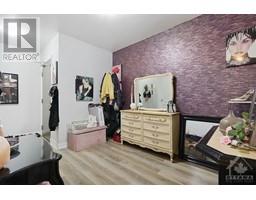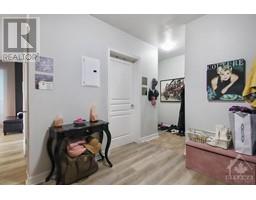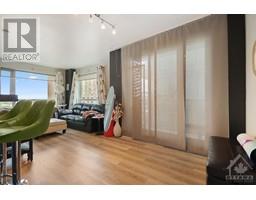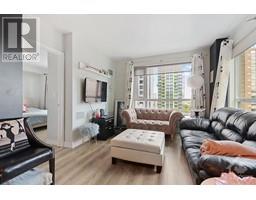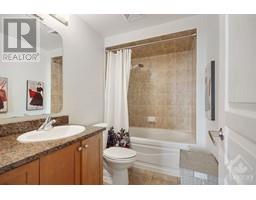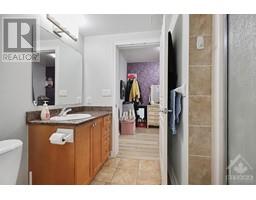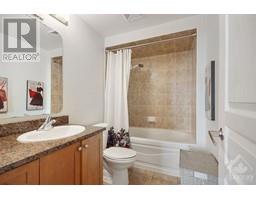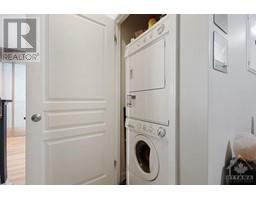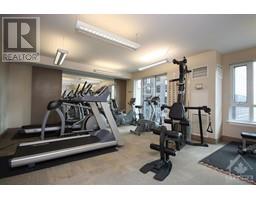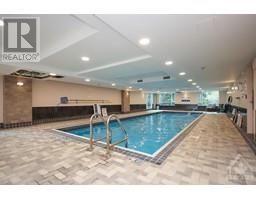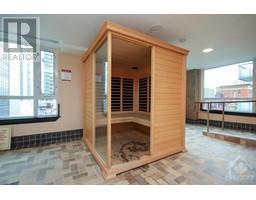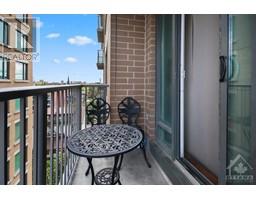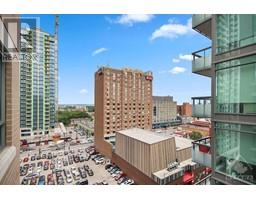200 Besserer Street Unit#911 Ottawa, Ontario K1N 0A7
$519,900Maintenance, Water, Other, See Remarks, Condominium Amenities
$576.18 Monthly
Maintenance, Water, Other, See Remarks, Condominium Amenities
$576.18 MonthlyLocated at the heart of everything!! this unit with 2 bedrooms and a den at “The Galleria” is an incredible opportunity to live within walking distance of the LRT station, University of Ottawa, Parliament, ByWard Market, shops, restaurants, entertainment, public transit and so much more. An OPEN CONCEPT design with new vinyl floors in the living/dining and Foyer area, granite countertops in the kitchen and bathrooms, and a private balcony. The master bedroom is generously sized with an abundance of closet space and a 4 piece master ensuite. The second bedroom offers a bright space and a den. Beautiful building with nice amenities, a fitness center, an indoor pool, and a sauna. The condo fee includes all utilities except hydro. One underground parking space and storage locker are included. 24 hours notice required for all showings. Currently rented at $2150/M and the tenant is willing to stay until Spring 2024. (id:50133)
Property Details
| MLS® Number | 1355552 |
| Property Type | Single Family |
| Neigbourhood | Downtown, Sandy Hill |
| Amenities Near By | Public Transit, Shopping |
| Community Features | Pets Allowed |
| Features | Balcony, Recreational |
| Parking Space Total | 1 |
| Pool Type | Indoor Pool |
Building
| Bathroom Total | 2 |
| Bedrooms Above Ground | 2 |
| Bedrooms Total | 2 |
| Amenities | Laundry - In Suite, Exercise Centre |
| Appliances | Dishwasher, Dryer, Hood Fan, Stove, Washer |
| Basement Development | Not Applicable |
| Basement Type | None (not Applicable) |
| Constructed Date | 2009 |
| Cooling Type | Central Air Conditioning |
| Exterior Finish | Stone, Brick |
| Flooring Type | Wall-to-wall Carpet, Mixed Flooring, Hardwood, Vinyl |
| Foundation Type | Poured Concrete |
| Heating Fuel | Natural Gas |
| Heating Type | Forced Air |
| Stories Total | 1 |
| Type | Apartment |
| Utility Water | Municipal Water |
Parking
| Underground |
Land
| Acreage | No |
| Land Amenities | Public Transit, Shopping |
| Sewer | Municipal Sewage System |
| Zoning Description | Residential |
Rooms
| Level | Type | Length | Width | Dimensions |
|---|---|---|---|---|
| Main Level | Primary Bedroom | 11'6" x 10'0" | ||
| Main Level | Bedroom | 9'6" x 12'8" | ||
| Main Level | Den | 8'8" x 10'4" | ||
| Main Level | Dining Room | 9'2" x 9'8" | ||
| Main Level | Kitchen | 8'0" x 8'0" | ||
| Main Level | Living Room | 11'0" x 12'0" | ||
| Main Level | Foyer | 5'7" x 5'4" | ||
| Main Level | 3pc Bathroom | 5'4" x 8'6" | ||
| Main Level | Full Bathroom | 6'2" x 8'4" |
https://www.realtor.ca/real-estate/25927486/200-besserer-street-unit911-ottawa-downtown-sandy-hill
Contact Us
Contact us for more information

Deepak Kumar
Broker
14 Chamberlain Ave Suite 101
Ottawa, Ontario K1S 1V9
(613) 369-5199
(416) 391-0013
www.rightathomerealty.com

