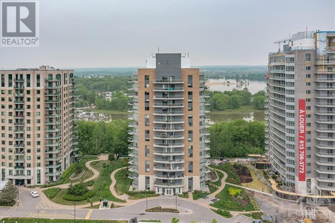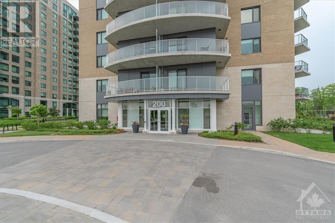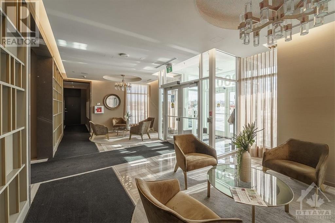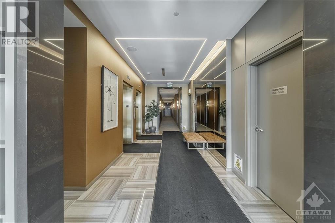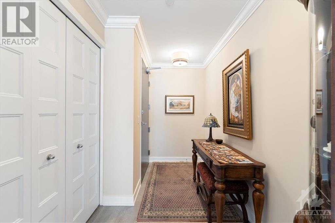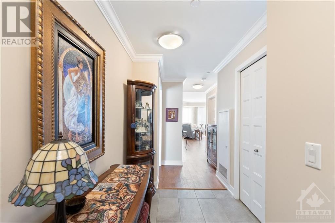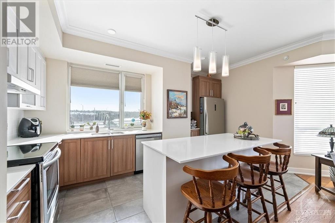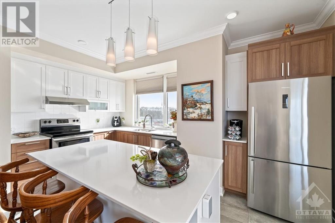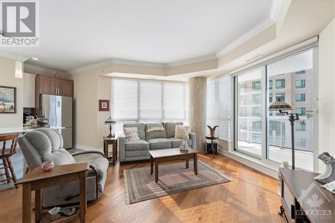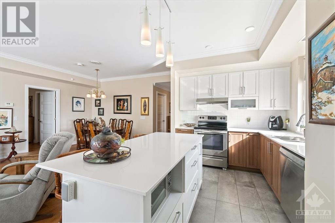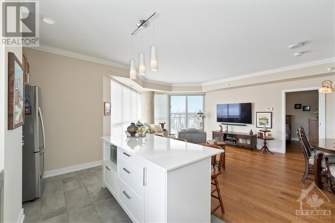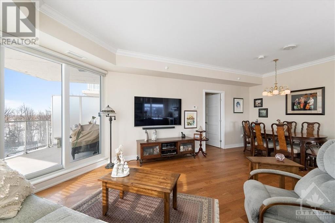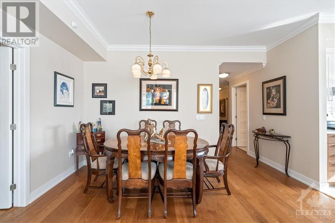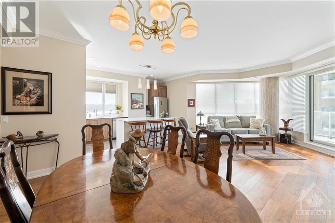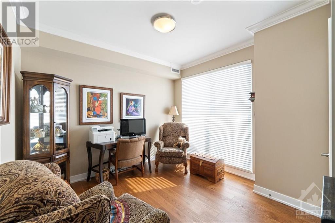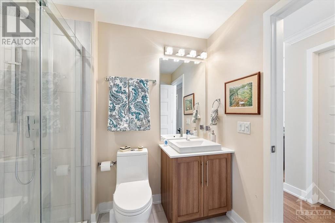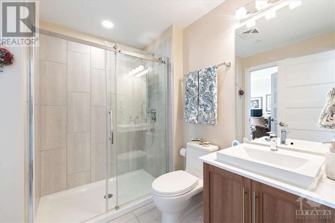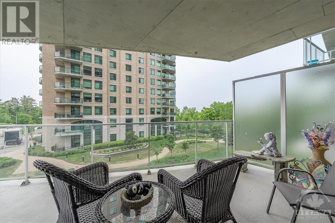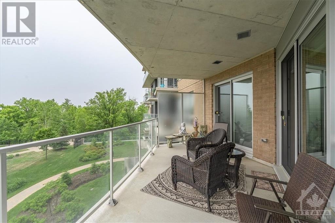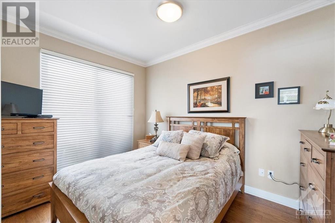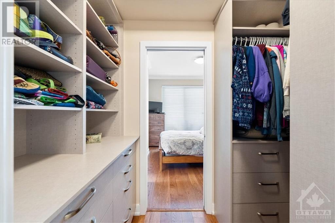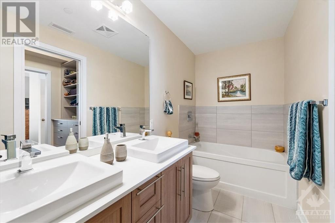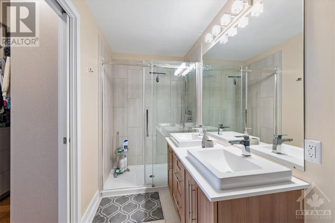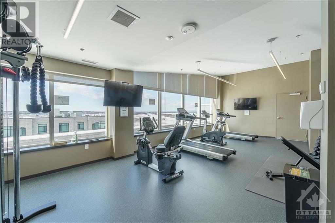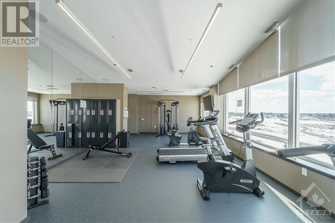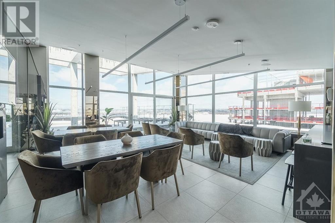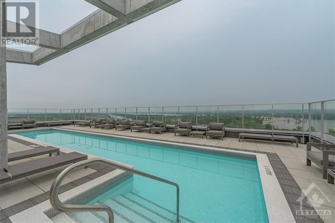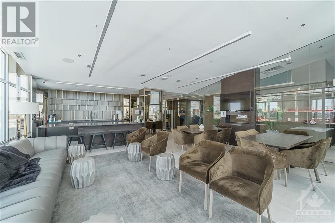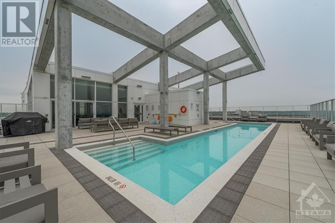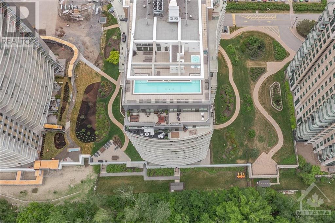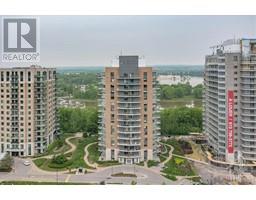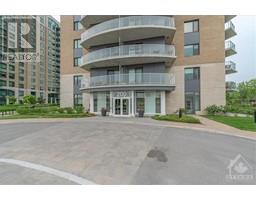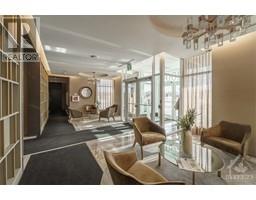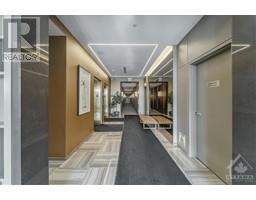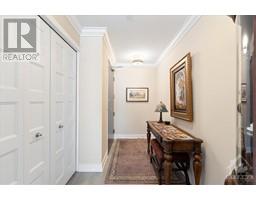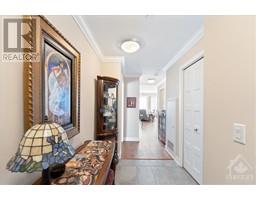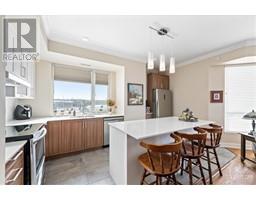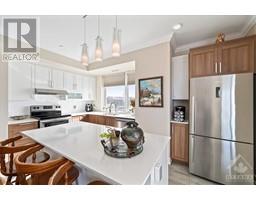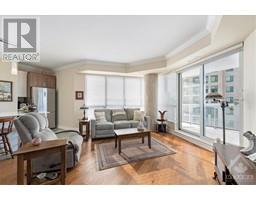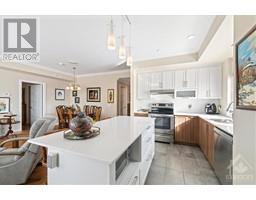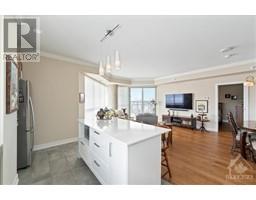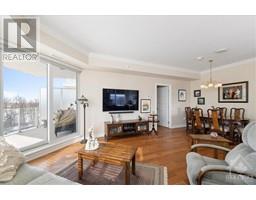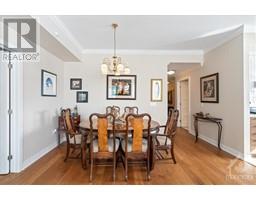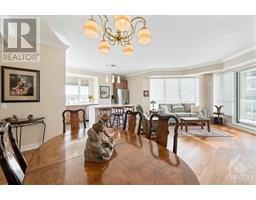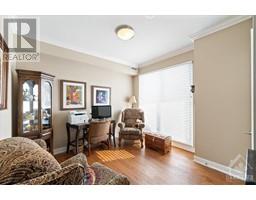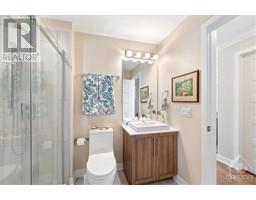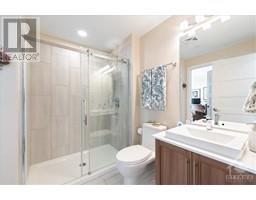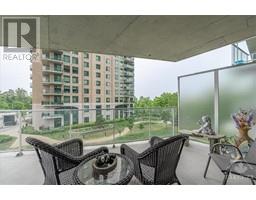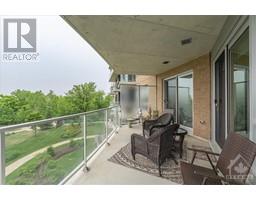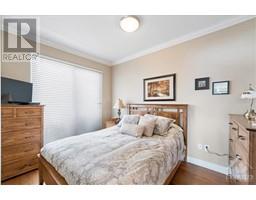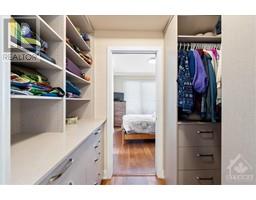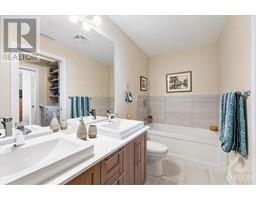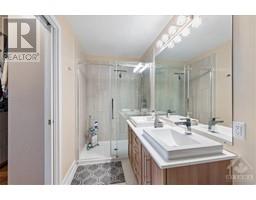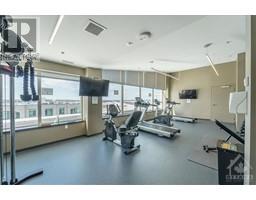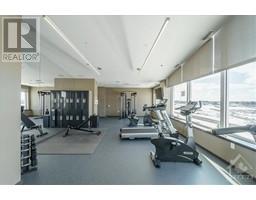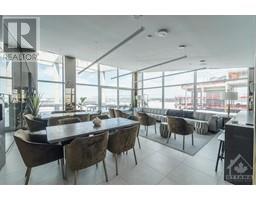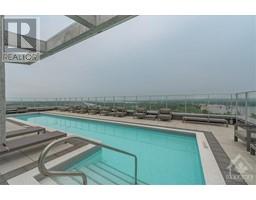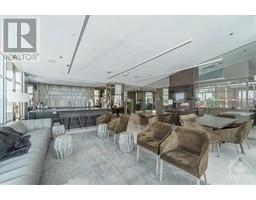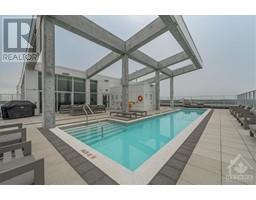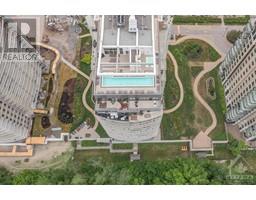200 Inlet Private Unit#301 Ottawa, Ontario K4A 5H3
$3,300 Monthly
Stunning 2 bedrm, 2 full bath condo in Petrie’s Landing. Guest bedrm features its own balcony & cheater access to the full bathrm . Hardwd floors run throughout the open concept living/dining rms. Large windows providd breathtaking views. Gorgeous kitchen with 2-toned cabinetry, quartz counters, S/S appliances, & breakfast bar. Master bedrm with showstopper custom closet organizer & access to the lux 5 pce ensuite. Main balcony accessed from living and bedrooms with Southwest exposure offers a magnificent view of both the Ottawa River & picturesque sunsets. Crown moulding, neutral paint tones, & custom window coverings are just a few of the extra touches that went into creating the beauty of this space. Rooftop terrace with swimming pool & hot tub. A gym & spectacular lounge/ party rm are also located on the top floor. Underground parking space & storage locker are also included. Petrie island activities, highway access, Transit, shopping and great amenities are all nearby as well. (id:50133)
Property Details
| MLS® Number | 1368608 |
| Property Type | Single Family |
| Neigbourhood | Petrie's Landing |
| Amenities Near By | Public Transit, Recreation Nearby, Shopping, Water Nearby |
| Community Features | Adult Oriented |
| Features | Corner Site, Elevator, Balcony, Recreational |
| Parking Space Total | 1 |
| Pool Type | Outdoor Pool |
| View Type | River View |
Building
| Bathroom Total | 2 |
| Bedrooms Above Ground | 2 |
| Bedrooms Total | 2 |
| Amenities | Party Room, Storage - Locker, Laundry - In Suite, Exercise Centre |
| Appliances | Refrigerator, Dishwasher, Dryer, Hood Fan, Stove, Washer, Blinds |
| Basement Development | Not Applicable |
| Basement Type | None (not Applicable) |
| Constructed Date | 2019 |
| Cooling Type | Central Air Conditioning |
| Exterior Finish | Brick |
| Flooring Type | Hardwood, Tile |
| Heating Fuel | Natural Gas |
| Heating Type | Forced Air |
| Stories Total | 1 |
| Type | Apartment |
| Utility Water | Municipal Water |
Parking
| Underground | |
| Visitor Parking |
Land
| Acreage | No |
| Land Amenities | Public Transit, Recreation Nearby, Shopping, Water Nearby |
| Sewer | Municipal Sewage System |
| Size Irregular | * Ft X * Ft |
| Size Total Text | * Ft X * Ft |
| Zoning Description | Residential |
Rooms
| Level | Type | Length | Width | Dimensions |
|---|---|---|---|---|
| Main Level | Living Room | 18'4" x 16'1" | ||
| Main Level | Dining Room | 13'11" x 6'8" | ||
| Main Level | Kitchen | 15'2" x 8'1" | ||
| Main Level | Primary Bedroom | 12'4" x 9'10" | ||
| Main Level | Bedroom | 14'8" x 11'2" | ||
| Main Level | Full Bathroom | Measurements not available | ||
| Main Level | 5pc Ensuite Bath | Measurements not available | ||
| Main Level | Laundry Room | 6'7" x 5'4" |
https://www.realtor.ca/real-estate/26263123/200-inlet-private-unit301-ottawa-petries-landing
Contact Us
Contact us for more information

Jason Pilon
Broker of Record
www.PilonGroup.com
www.facebook.com/pilongroup
www.linkedin.com/company/pilon-real-estate-group
twitter.com/pilongroup
4366 Innes Road, Unit 201
Ottawa, ON K4A 3W3
(613) 590-2910
(613) 590-3079
www.pilongroup.com

