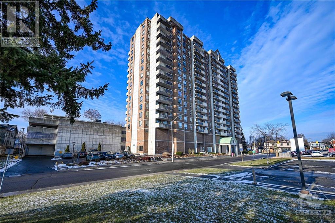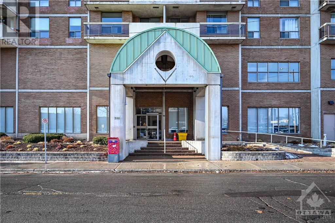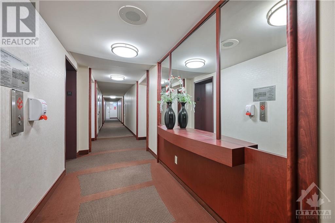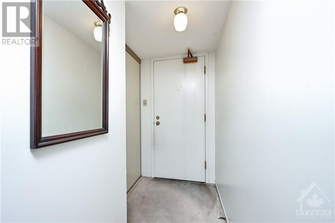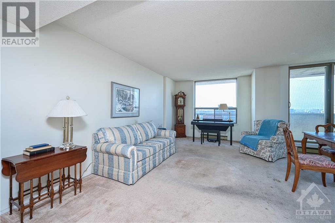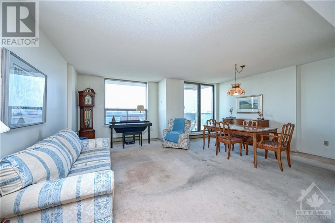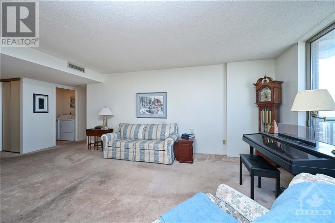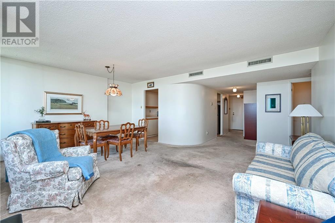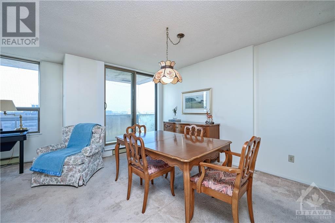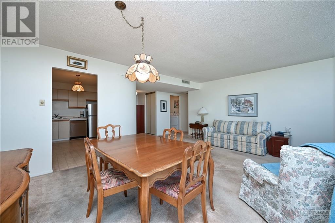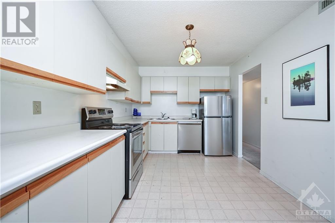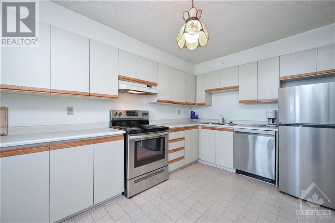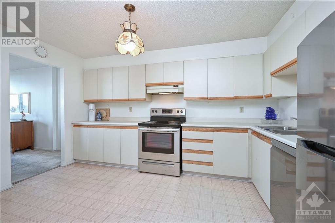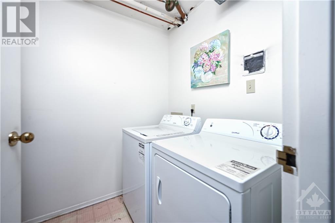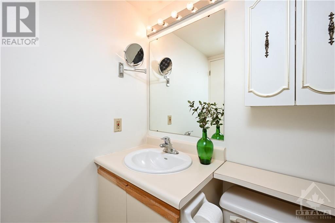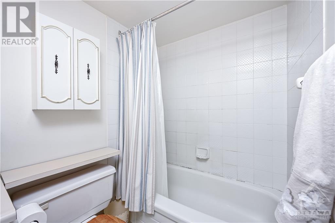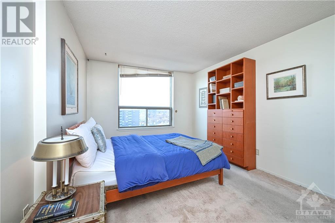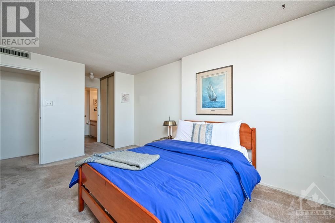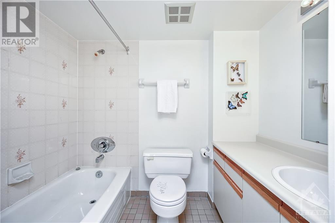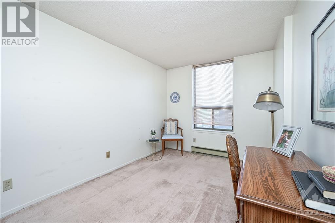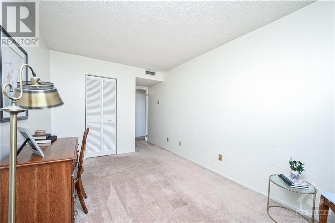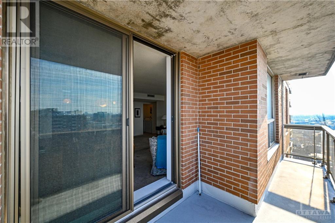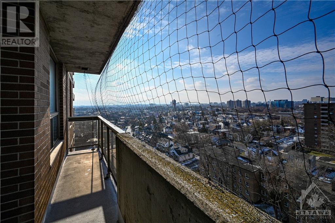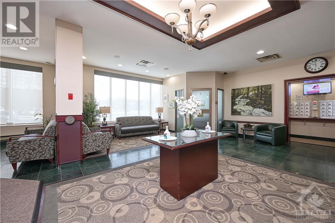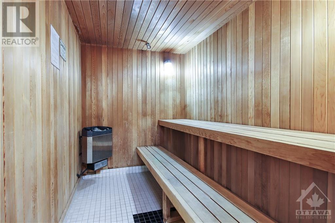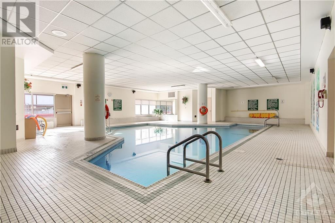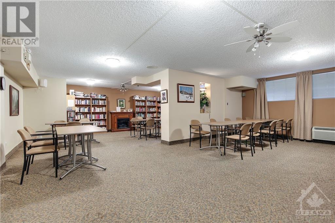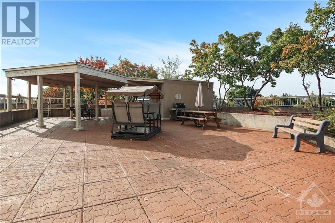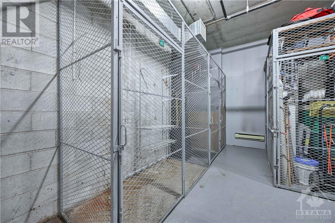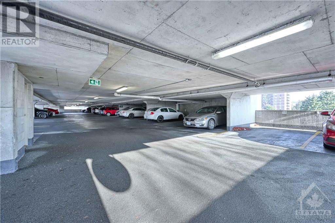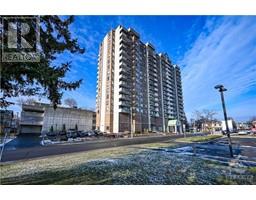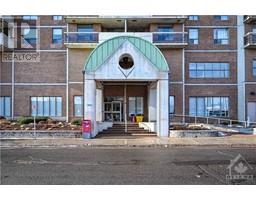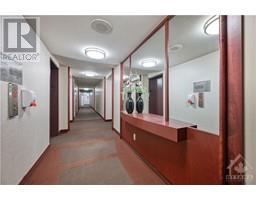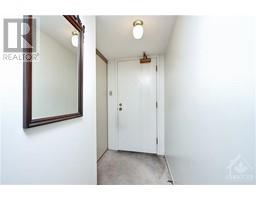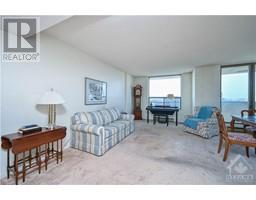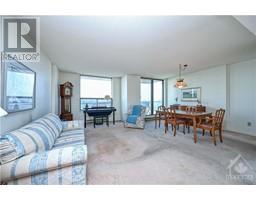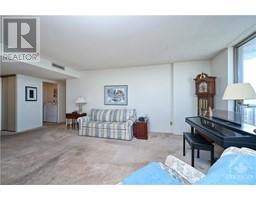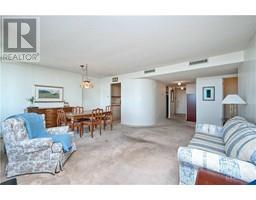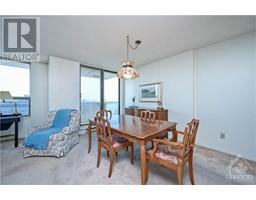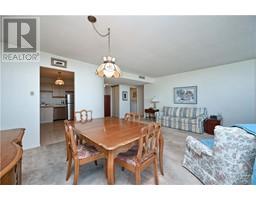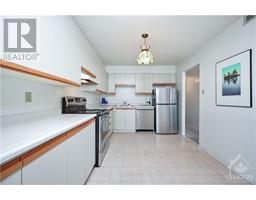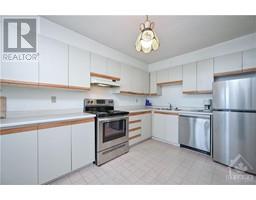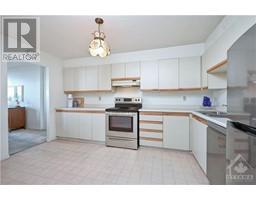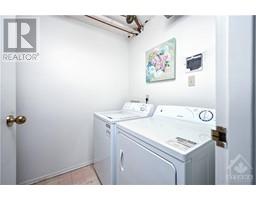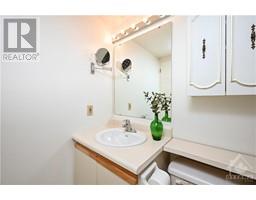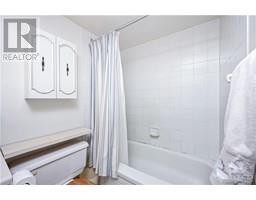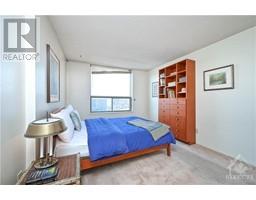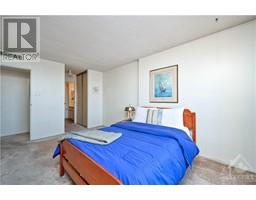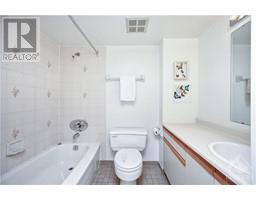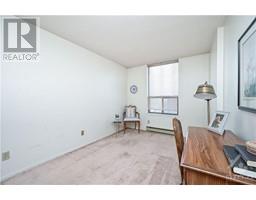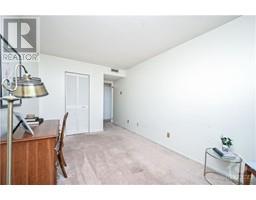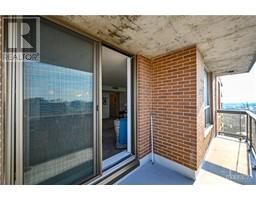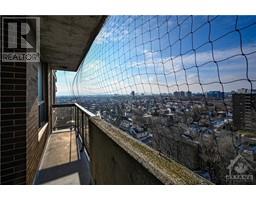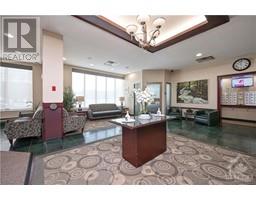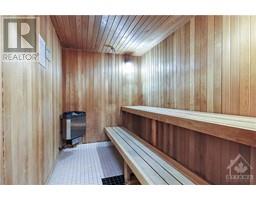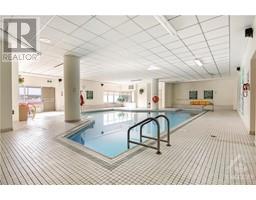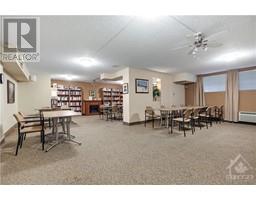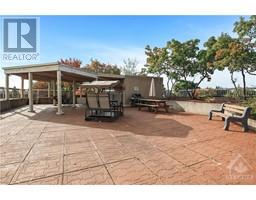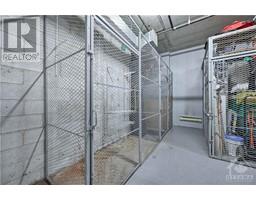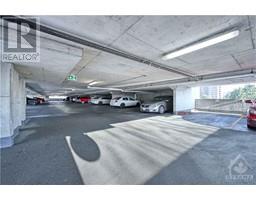200 Lafontaine Avenue Unit#1406 Ottawa, Ontario K1L 8K8
$325,000Maintenance, Property Management, Caretaker, Water, Other, See Remarks, Condominium Amenities
$634.47 Monthly
Maintenance, Property Management, Caretaker, Water, Other, See Remarks, Condominium Amenities
$634.47 MonthlyBright & spacious 2 bedroom, 2 full bathrooms w/sunset elevated western exposure on the 14th floor w/stunning view of the city, front entrance foyer w/double door closet, eat-in kitchen w/expansive counters, ample storage, double sink, additional double-wide pantry & all appliances, open concept living room w/unique curved accent wall, oversized window w/western exposure, dining room w/passage to kitchen & patio door opening to lengthy covered balcony w/glass inserts, in-unit laundry room w/washer & dryer, 4 pc main bathroom w/tile flooring & medicine cabinet, primary bedroom w/twin closets & oversized window, 4 pc en-suite w/ceramic tile & vanity w/drawers, second bedroom w/walk-in closet, garage parking & assigned storage locker, amenities include secure front entrance, lobby lounge, in-door pool, sauna, games room, party room w/kitchen, outdoor 3rd-floor patio w/bbq, ample visitors parking, easy access to parks, shopping, restaurants & transit, 24 hr irrevocable on all offers. (id:50133)
Property Details
| MLS® Number | 1370119 |
| Property Type | Single Family |
| Neigbourhood | Vanier |
| Amenities Near By | Public Transit, Recreation Nearby, Shopping |
| Community Features | Pets Allowed |
| Features | Balcony |
| Parking Space Total | 1 |
Building
| Bathroom Total | 2 |
| Bedrooms Above Ground | 2 |
| Bedrooms Total | 2 |
| Amenities | Party Room, Sauna, Storage - Locker, Laundry - In Suite |
| Appliances | Refrigerator, Dishwasher, Dryer, Hood Fan, Stove, Washer |
| Basement Development | Not Applicable |
| Basement Type | None (not Applicable) |
| Constructed Date | 1986 |
| Construction Material | Poured Concrete |
| Cooling Type | Central Air Conditioning |
| Exterior Finish | Brick |
| Fire Protection | Security |
| Flooring Type | Wall-to-wall Carpet, Linoleum, Tile |
| Foundation Type | Poured Concrete |
| Half Bath Total | 1 |
| Heating Fuel | Electric |
| Heating Type | Baseboard Heaters |
| Stories Total | 1 |
| Type | Apartment |
| Utility Water | Municipal Water |
Parking
| Attached Garage | |
| Inside Entry | |
| Visitor Parking |
Land
| Acreage | No |
| Land Amenities | Public Transit, Recreation Nearby, Shopping |
| Sewer | Municipal Sewage System |
| Zoning Description | Residential |
Rooms
| Level | Type | Length | Width | Dimensions |
|---|---|---|---|---|
| Main Level | Foyer | Measurements not available | ||
| Main Level | Living Room | 18'0" x 10'0" | ||
| Main Level | Dining Room | 12'4" x 8'3" | ||
| Main Level | Kitchen | 13'0" x 9'6" | ||
| Main Level | 4pc Bathroom | Measurements not available | ||
| Main Level | Primary Bedroom | 14'0" x 10'6" | ||
| Main Level | 3pc Ensuite Bath | Measurements not available | ||
| Main Level | Bedroom | 13'10" x 8'10" | ||
| Main Level | Laundry Room | Measurements not available |
https://www.realtor.ca/real-estate/26326693/200-lafontaine-avenue-unit1406-ottawa-vanier
Contact Us
Contact us for more information

Greg Hamre
Salesperson
www.WeKnowOttawa.com
1180 Place D'orleans Dr Unit 3
Ottawa, Ontario K1C 7K3
(613) 837-0000
(613) 837-0005
www.remaxaffiliates.ca

Steve Hamre
Salesperson
www.WeKnowOttawa.com
www.facebook.com/remaxottawa
ca.linkedin.com/in/stevehamre
www.Twitter.com/weknowottawa
1180 Place D'orleans Dr Unit 3
Ottawa, Ontario K1C 7K3
(613) 837-0000
(613) 837-0005
www.remaxaffiliates.ca

