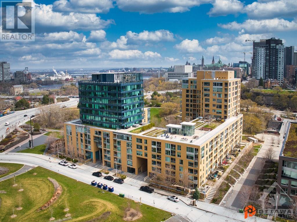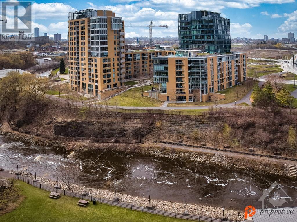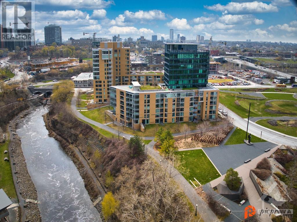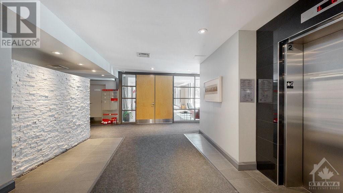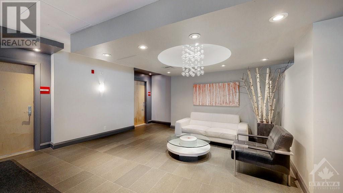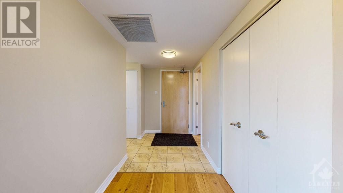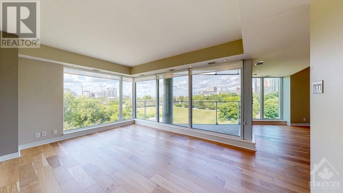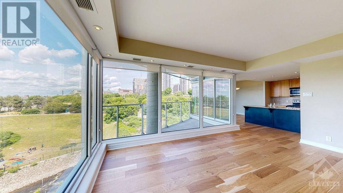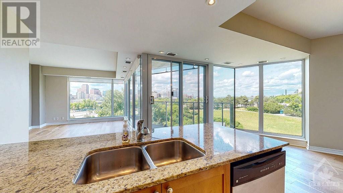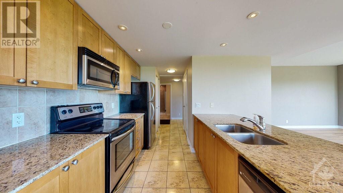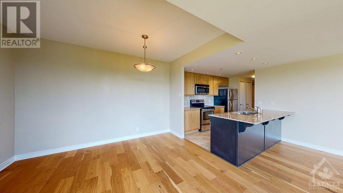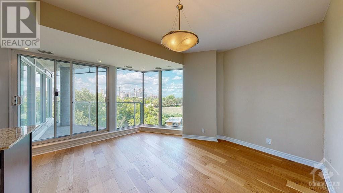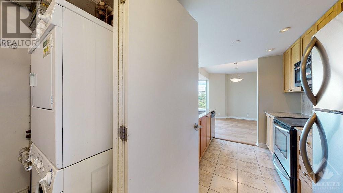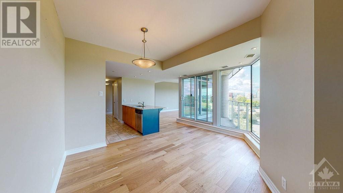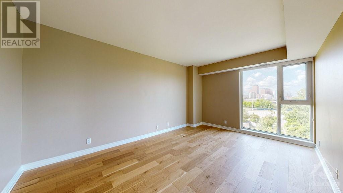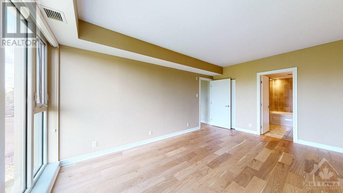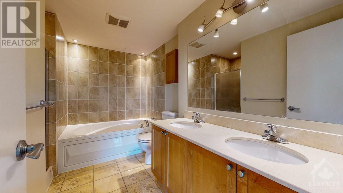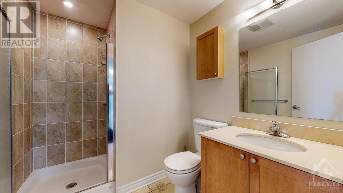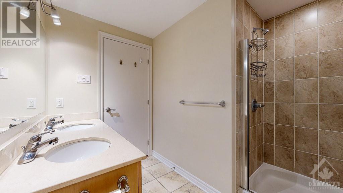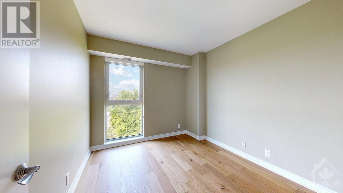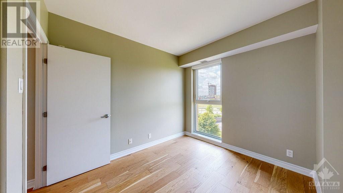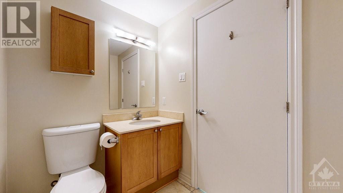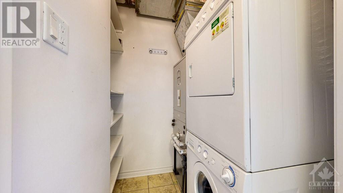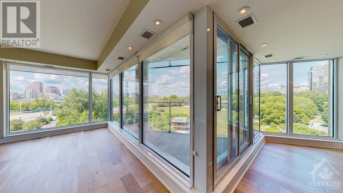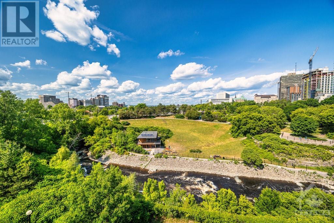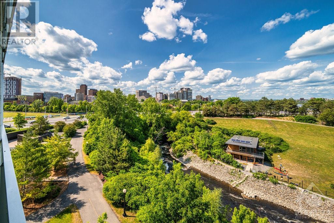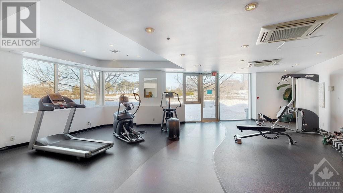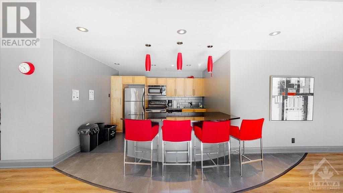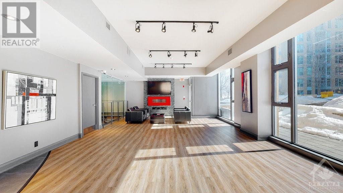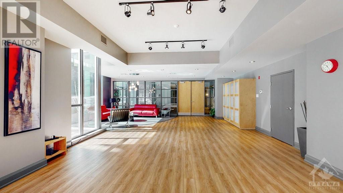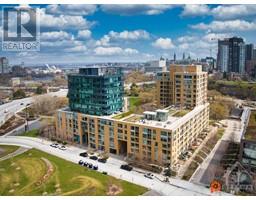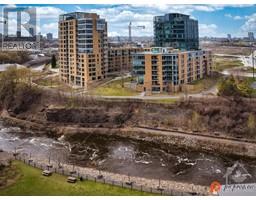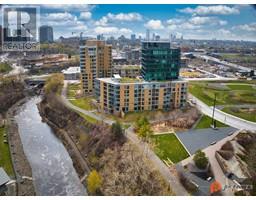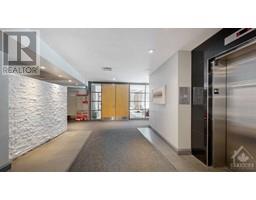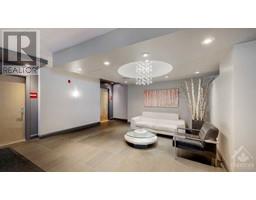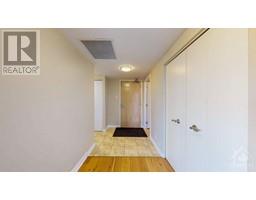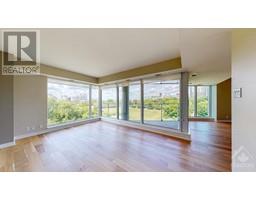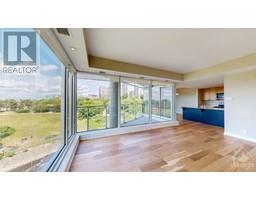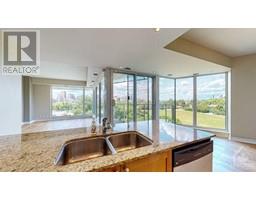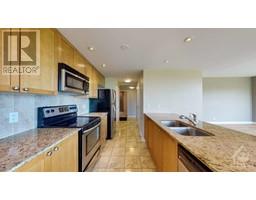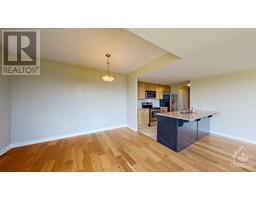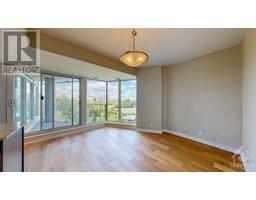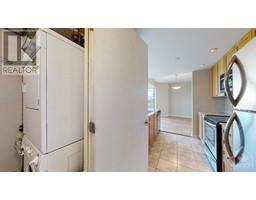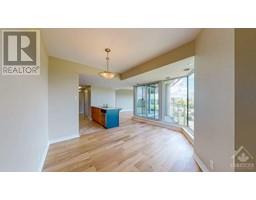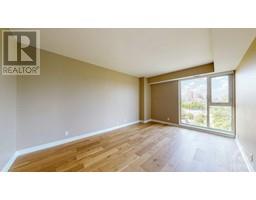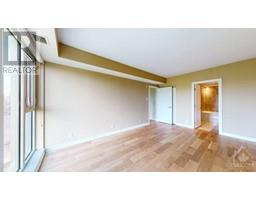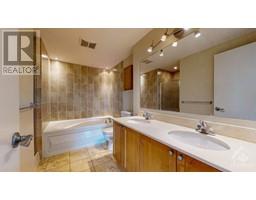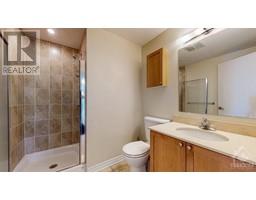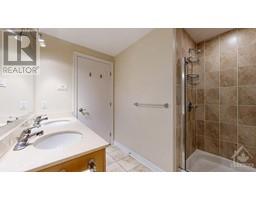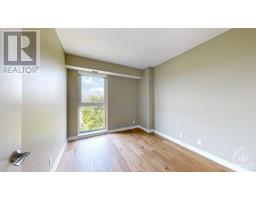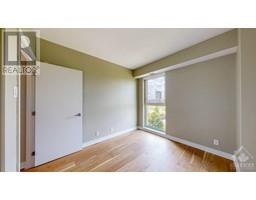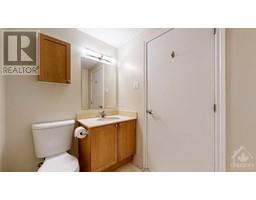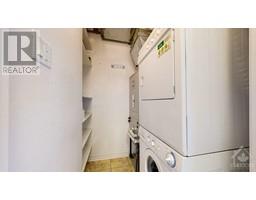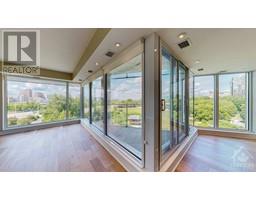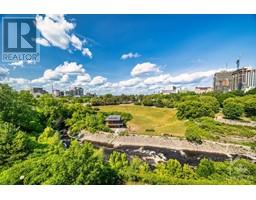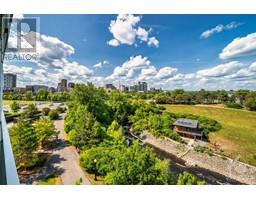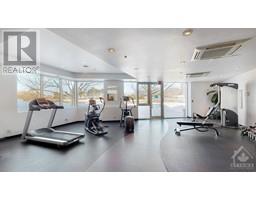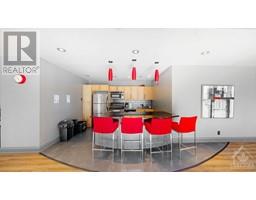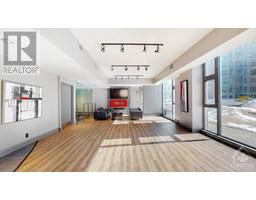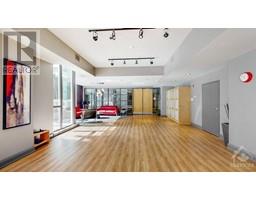200 Lett Street Unit#506 Ottawa, Ontario K1R 0A7
$729,900Maintenance, Property Management, Caretaker, Heat, Water, Other, See Remarks, Recreation Facilities, Reserve Fund Contributions
$799 Monthly
Maintenance, Property Management, Caretaker, Heat, Water, Other, See Remarks, Recreation Facilities, Reserve Fund Contributions
$799 MonthlyLeBreton Flats, Blues Fest, future home of the Ottawa Sens, parks, Canada Day celebrations, restaurants, shopping & more! This beautiful & bright open concept 2bed/2 bath design with BRAND NEW hardwood floors will impress anyone. Enjoy views of downtown Ottawa or the sounds of the rapids from your private balcony or take in the Canada Day fireworks from the roof top terrace. This trendy building offers a good balance of greenspace & access to plenty of amenities at your doorstep. The main fl features a large foyer, full bath, kitchen w/ granite counters, breakfast bar, SS appliances & convenient walk-in pantry. Eat in the separate dining rm w/ floor to ceiling windows & patio door access to the balcony or relax in the bright living rm. Large master w/ 5 pcs ensuite, 2nd bedroom & in-suite laundry round up the condo. Underground parking w/ locker. This building features rooftop terrace, sauna, gym & party room. Close to Little Italy, museums, restaurants, shopping, LRT and much more! (id:50133)
Property Details
| MLS® Number | 1366876 |
| Property Type | Single Family |
| Neigbourhood | LeBreton Flats |
| Amenities Near By | Public Transit, Recreation Nearby, Shopping |
| Communication Type | Internet Access |
| Community Features | Recreational Facilities, Pets Allowed |
| Parking Space Total | 1 |
Building
| Bathroom Total | 2 |
| Bedrooms Above Ground | 2 |
| Bedrooms Total | 2 |
| Amenities | Party Room, Storage - Locker, Laundry - In Suite, Exercise Centre |
| Appliances | Refrigerator, Dishwasher, Dryer, Microwave Range Hood Combo, Stove, Washer |
| Basement Development | Not Applicable |
| Basement Type | None (not Applicable) |
| Constructed Date | 2008 |
| Cooling Type | Central Air Conditioning |
| Exterior Finish | Brick |
| Flooring Type | Hardwood, Tile |
| Foundation Type | Poured Concrete |
| Heating Fuel | Natural Gas |
| Heating Type | Forced Air |
| Stories Total | 1 |
| Type | Apartment |
| Utility Water | Municipal Water |
Parking
| Underground |
Land
| Acreage | No |
| Land Amenities | Public Transit, Recreation Nearby, Shopping |
| Sewer | Municipal Sewage System |
| Zoning Description | Res |
Rooms
| Level | Type | Length | Width | Dimensions |
|---|---|---|---|---|
| Main Level | Dining Room | 11'10" x 9'8" | ||
| Main Level | Living Room | 15'0" x 11'9" | ||
| Main Level | Kitchen | 15'5" x 9'0" | ||
| Main Level | Full Bathroom | 6'6" x 5'6" | ||
| Main Level | Bedroom | 10'8" x 9'5" | ||
| Main Level | Primary Bedroom | 16'6" x 11'5" | ||
| Main Level | 5pc Ensuite Bath | 11'10" x 9'0" | ||
| Main Level | Laundry Room | Measurements not available |
https://www.realtor.ca/real-estate/26217882/200-lett-street-unit506-ottawa-lebreton-flats
Contact Us
Contact us for more information

Joanne Gauthier
Broker of Record
www.equityone.ca
6951 South Village Drive
Ottawa, Ontario K4P 0A3
(613) 434-1521

