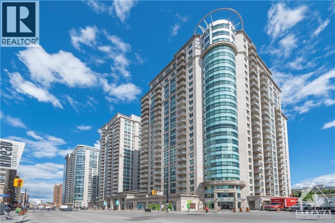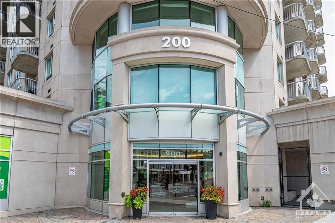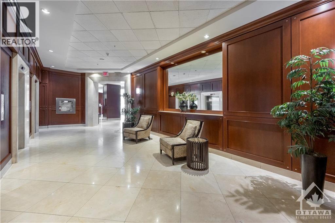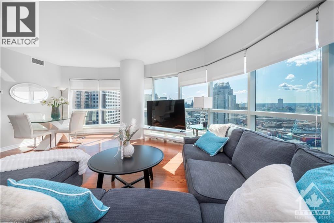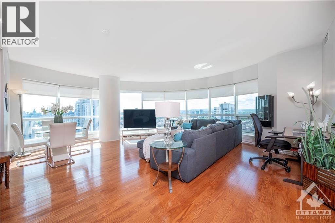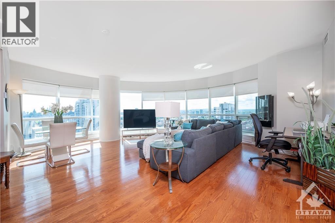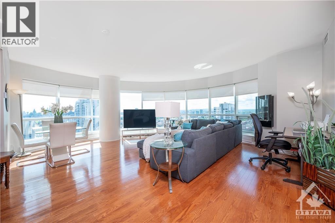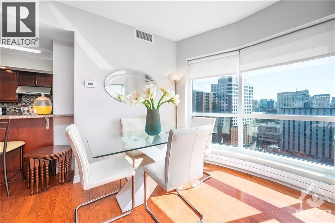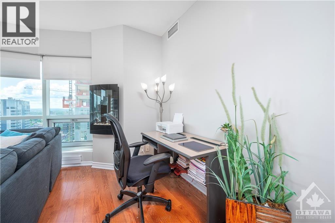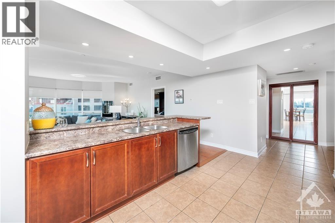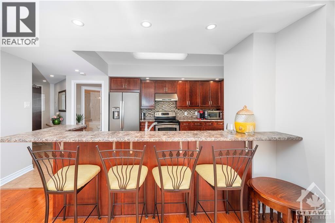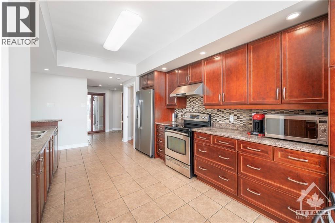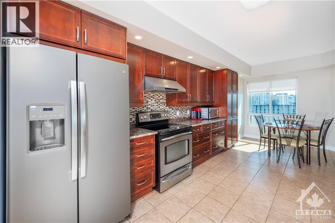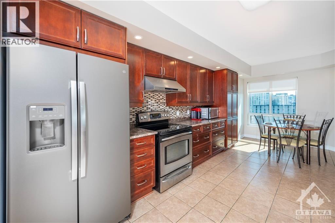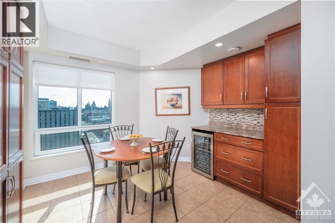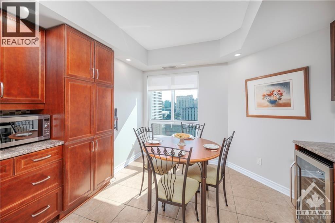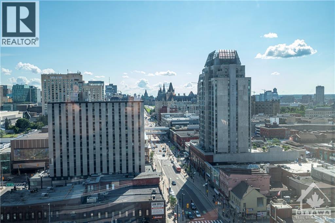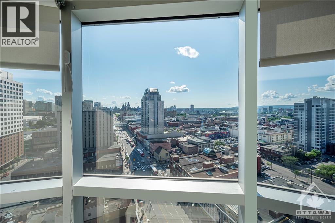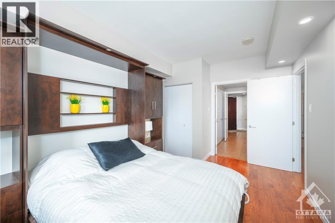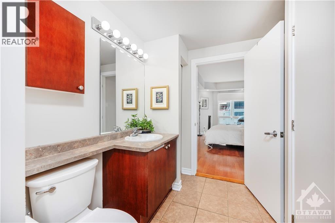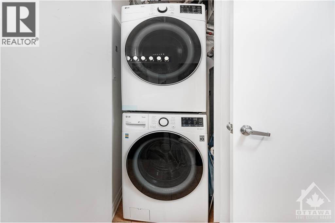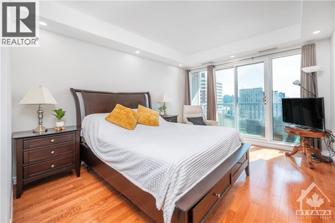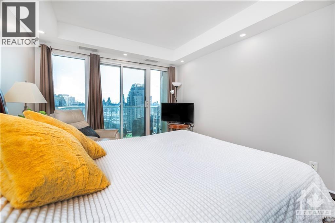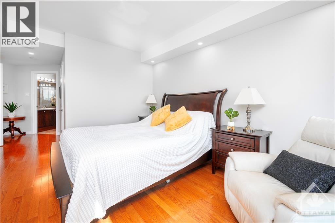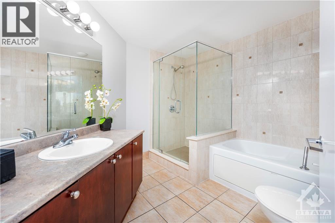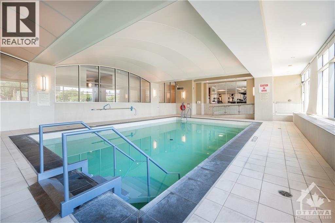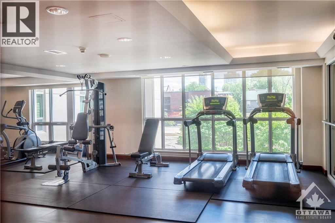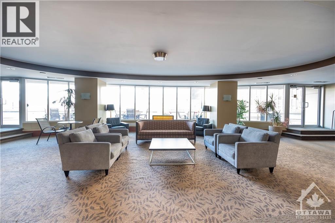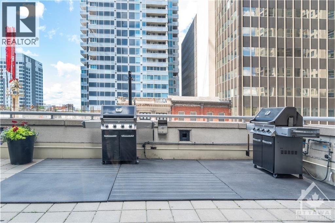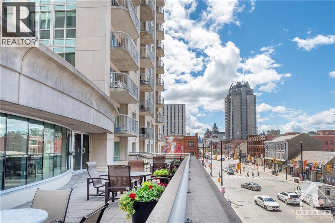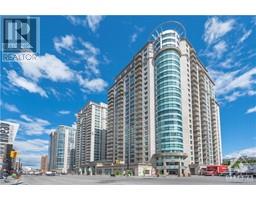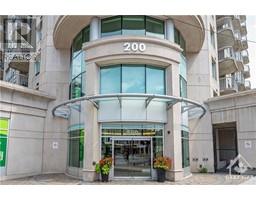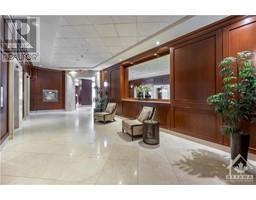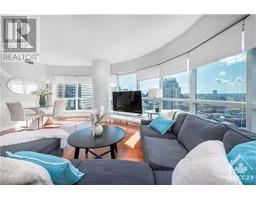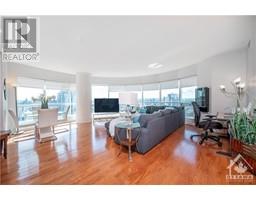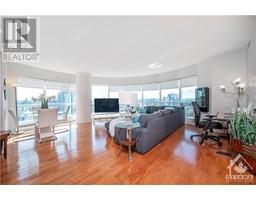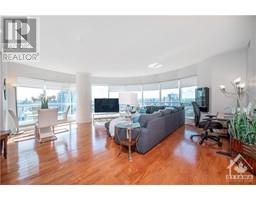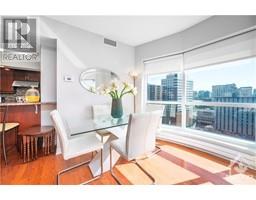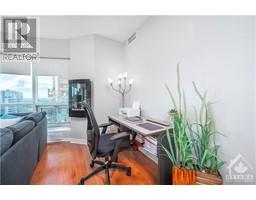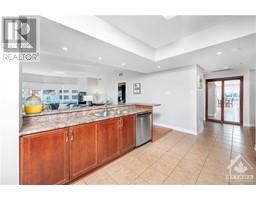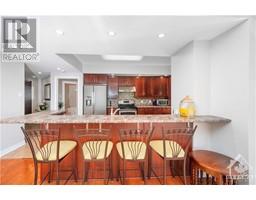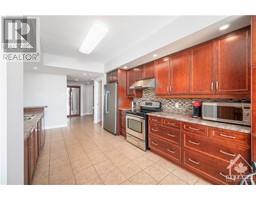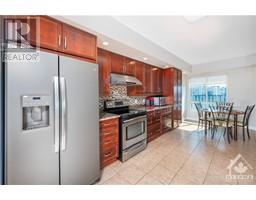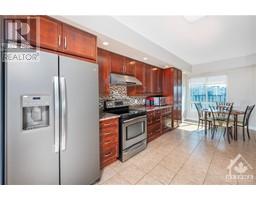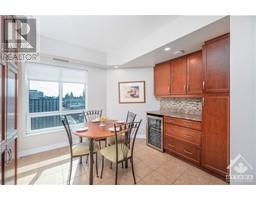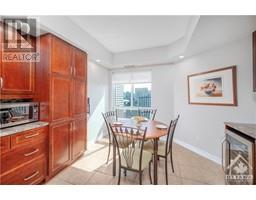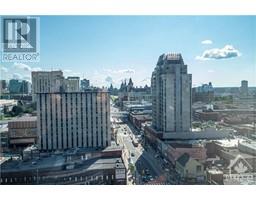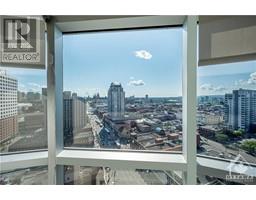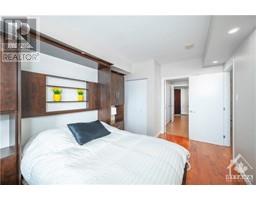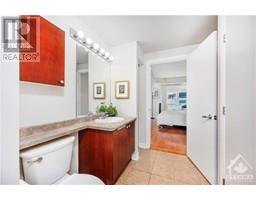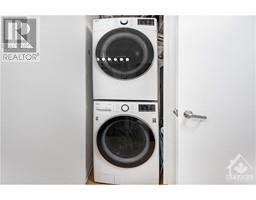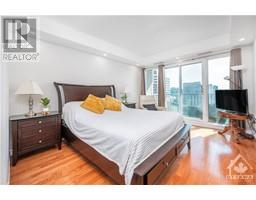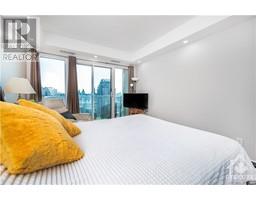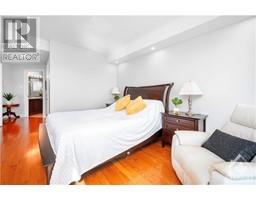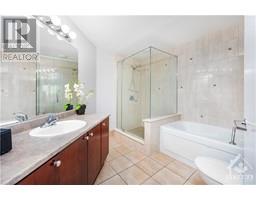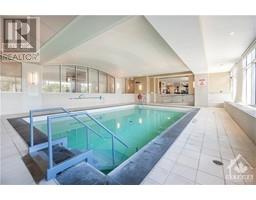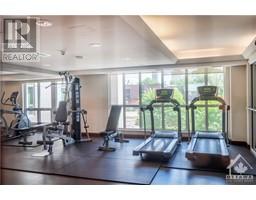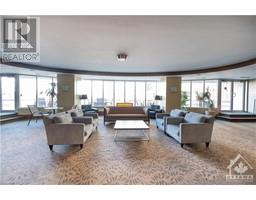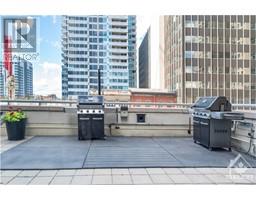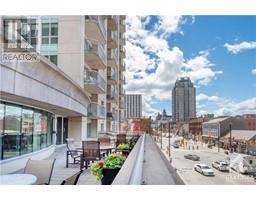200 Rideau Street Unit#1704 Ottawa, Ontario K1N 5Y1
$849,900Maintenance, Property Management, Caretaker, Heat, Water, Other, See Remarks, Condominium Amenities
$1,014 Monthly
Maintenance, Property Management, Caretaker, Heat, Water, Other, See Remarks, Condominium Amenities
$1,014 MonthlyDiscover the pinnacle of luxurious urban living with our stunning 2-bedroom, 2-bathroom condo located on the 17th floor, boasting Breathtaking panoramic views of the cityscape. This exceptional residence is a dream come true for those seeking elegance, comfort & and a million dollar view. Welcome to your new home! The spacious open floor plan creates a seamless flow throughout the living, dining, and kitchen areas, providing the perfect setting for entertaining friends & family. With ample natural light streaming in through large windows, you'll always feel connected to the vibrant energy of the city. This exceptional condo also offers a range of additional features & amenities including your own balcony, secure parking, swimming pool, gym, terrace & BBQ area, storage, mailbox and a 24-hour concierge service. Enjoy easy access to shopping at Rideau Mall, dining, entertainment, and all the amenities that make city life exciting. Pets are allowed (restricted to 25 pounds or under). (id:50133)
Property Details
| MLS® Number | 1367203 |
| Property Type | Single Family |
| Neigbourhood | SANDY HILL |
| Amenities Near By | Public Transit, Recreation Nearby, Shopping |
| Community Features | Adult Oriented, Pets Allowed With Restrictions |
| Features | Elevator, Balcony |
| Parking Space Total | 1 |
| Pool Type | Indoor Pool |
Building
| Bathroom Total | 2 |
| Bedrooms Above Ground | 2 |
| Bedrooms Total | 2 |
| Amenities | Party Room, Storage - Locker, Laundry - In Suite, Exercise Centre |
| Appliances | Refrigerator, Dishwasher, Dryer, Hood Fan, Stove, Washer, Wine Fridge |
| Basement Development | Not Applicable |
| Basement Type | None (not Applicable) |
| Constructed Date | 2008 |
| Cooling Type | Central Air Conditioning |
| Exterior Finish | Concrete |
| Fixture | Drapes/window Coverings |
| Flooring Type | Hardwood, Tile |
| Foundation Type | Poured Concrete |
| Half Bath Total | 1 |
| Heating Fuel | Natural Gas |
| Heating Type | Forced Air |
| Stories Total | 1 |
| Type | Apartment |
| Utility Water | Municipal Water |
Parking
| Underground |
Land
| Acreage | No |
| Land Amenities | Public Transit, Recreation Nearby, Shopping |
| Sewer | Municipal Sewage System |
| Zoning Description | Residential |
Rooms
| Level | Type | Length | Width | Dimensions |
|---|---|---|---|---|
| Main Level | Living Room | 22'3" x 20'0" | ||
| Main Level | Kitchen | 23'7" x 8'7" | ||
| Main Level | Primary Bedroom | 10'1" x 12'9" | ||
| Main Level | Bedroom | 10'0" x 16'0" |
https://www.realtor.ca/real-estate/26229705/200-rideau-street-unit1704-ottawa-sandy-hill
Contact Us
Contact us for more information

Aneta Smart
Salesperson
1723 Carling Avenue, Suite 1
Ottawa, Ontario K2A 1C8
(613) 725-1171
(613) 725-3323
www.teamrealty.ca

Wadah Al-Ghosen
Broker
www.TheVertexTeam.com
www.facebook.com/walghosen
ca.linkedin.com/pub/wadah-al-ghosen/23/827/713
twitter.com/VertexTeam
1723 Carling Avenue, Suite 1
Ottawa, Ontario K2A 1C8
(613) 725-1171
(613) 725-3323
www.teamrealty.ca

