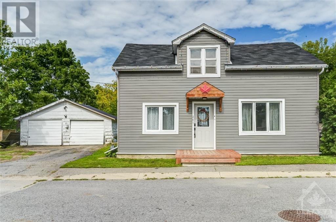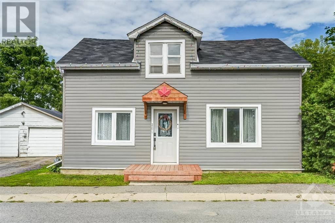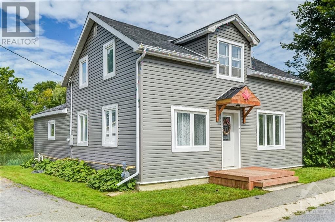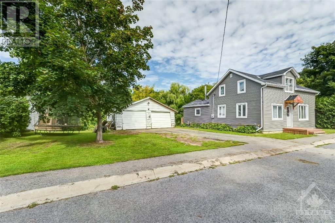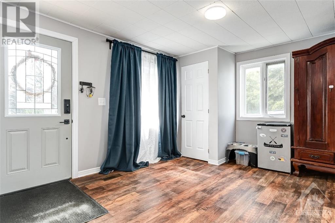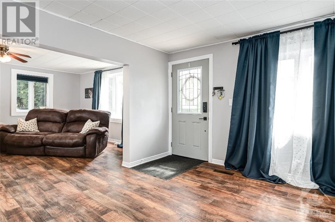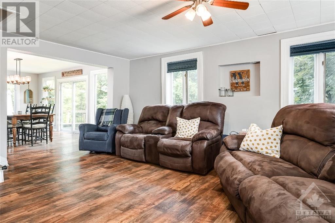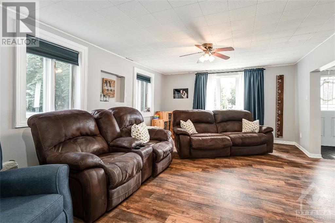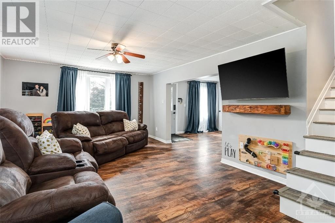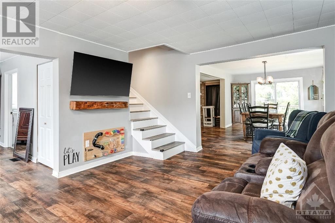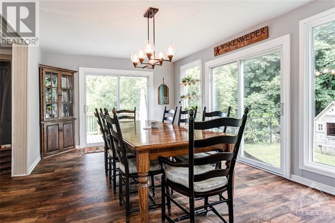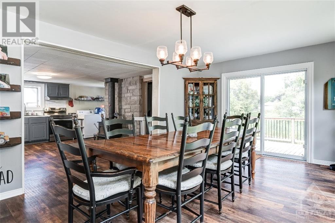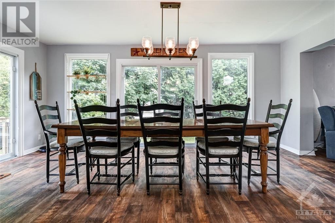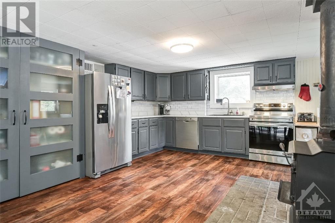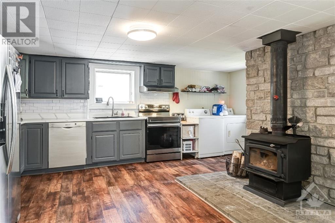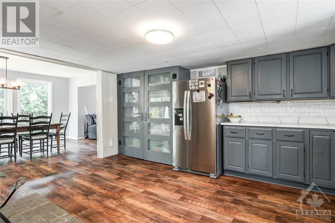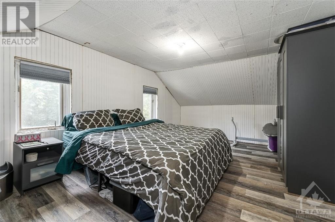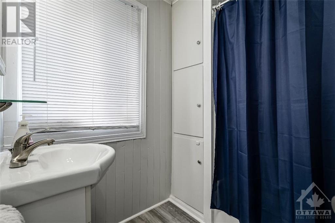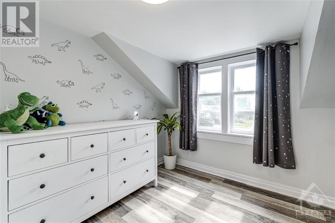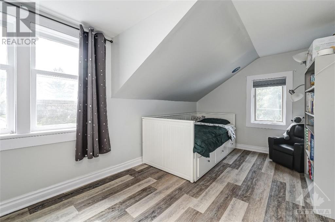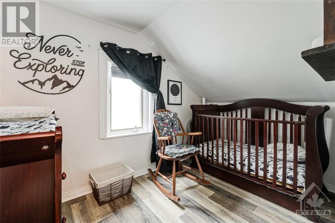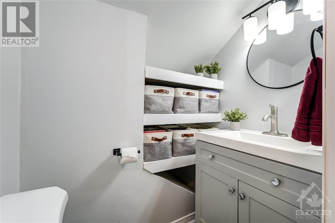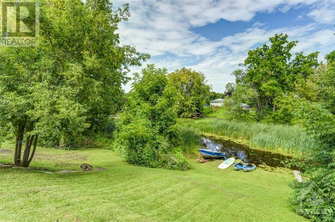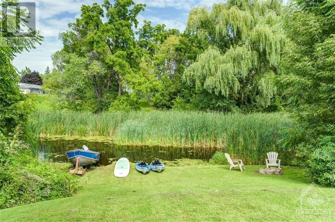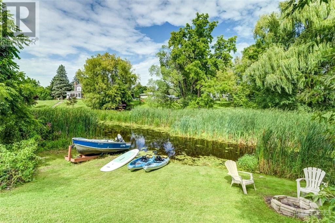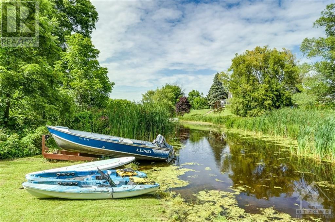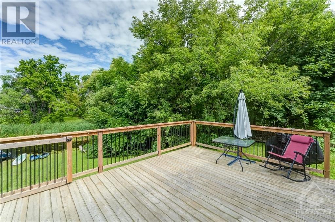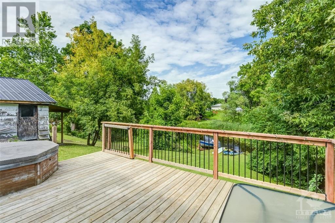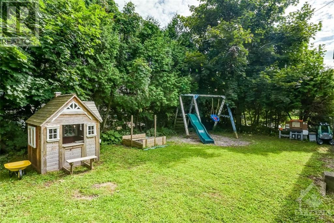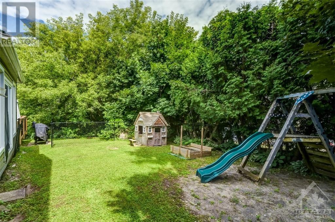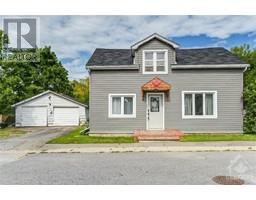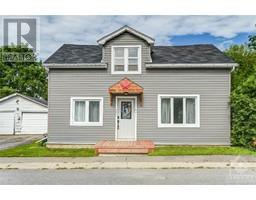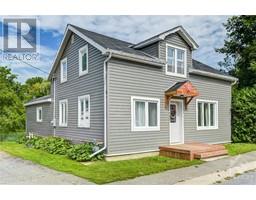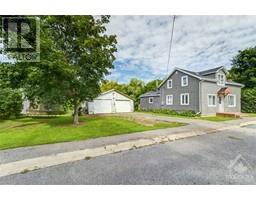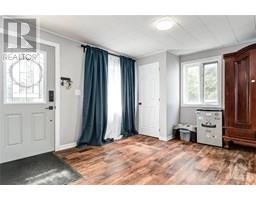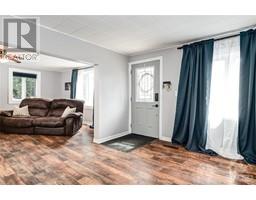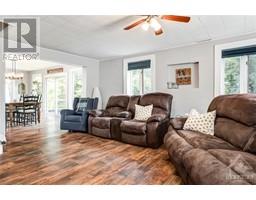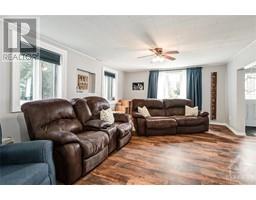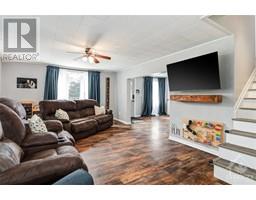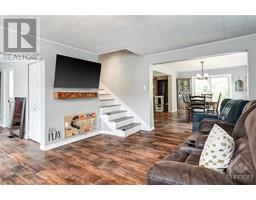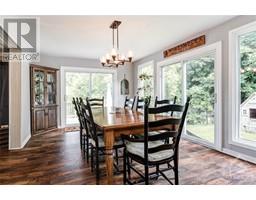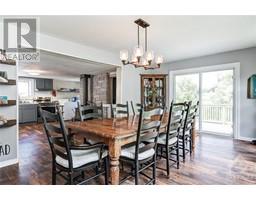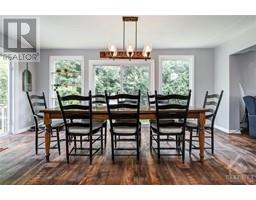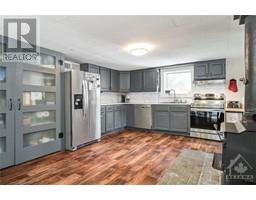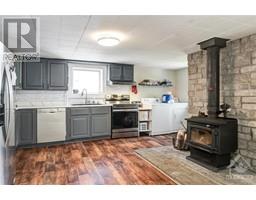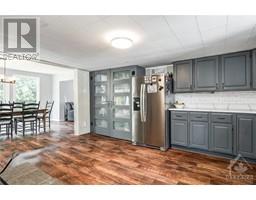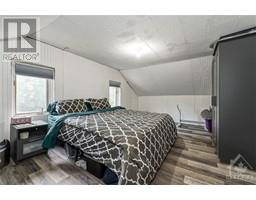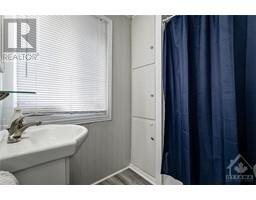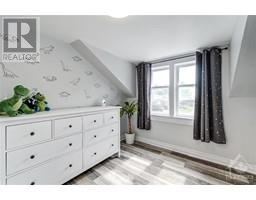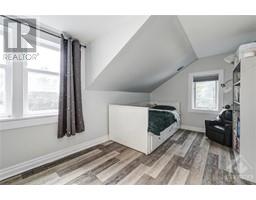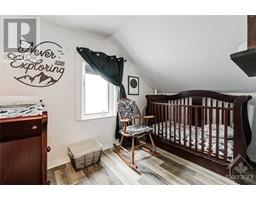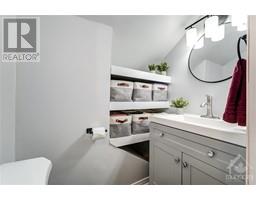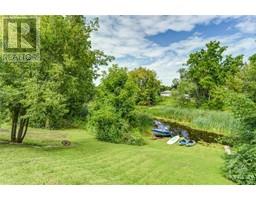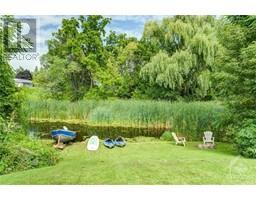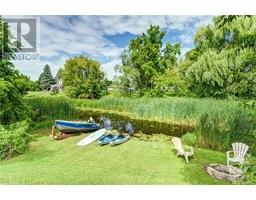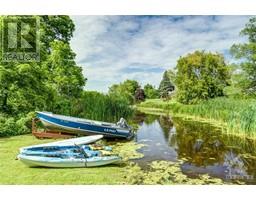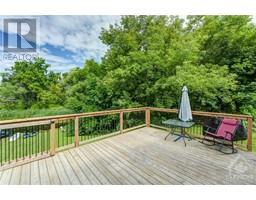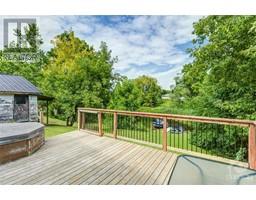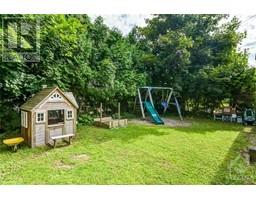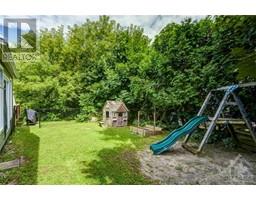201 Jack Street Kemptville, Ontario K0G 1J0
$569,900
Cute and Cozy 3 bedroom, one and a half story home nestled on picturesque double waterfront lot on Kemptville creek. The open and airy main floor is bathed in natural light and the spacious rooms create a welcoming and comfortable atmosphere, making this space perfect for both everyday living and relaxing downtime. Upstairs there are three bedrooms and a two piece bathroom. One of the most enchanting features of this property is its waterfront setting. Step outside onto the deck, where you can enjoy the serene views of the waterfront. The double lot provides ample space for outdoor activities, gardening, or even the possibility of future expansions. This property offers a rare blend of modern comforts and natural beauty, making it the perfect retreat for those seeking a tranquil yet convenient lifestyle. (id:50133)
Property Details
| MLS® Number | 1357195 |
| Property Type | Single Family |
| Neigbourhood | Kemptville |
| Amenities Near By | Water Nearby |
| Parking Space Total | 4 |
| Structure | Deck |
| View Type | River View |
| Water Front Type | Waterfront |
Building
| Bathroom Total | 2 |
| Bedrooms Above Ground | 3 |
| Bedrooms Total | 3 |
| Appliances | Refrigerator, Dishwasher, Dryer, Stove, Washer |
| Basement Development | Unfinished |
| Basement Type | Cellar (unfinished) |
| Construction Style Attachment | Detached |
| Cooling Type | Central Air Conditioning |
| Exterior Finish | Siding |
| Fireplace Present | Yes |
| Fireplace Total | 1 |
| Flooring Type | Mixed Flooring |
| Foundation Type | Block |
| Half Bath Total | 1 |
| Heating Fuel | Natural Gas |
| Heating Type | Forced Air |
| Type | House |
| Utility Water | Municipal Water |
Parking
| Detached Garage |
Land
| Acreage | No |
| Land Amenities | Water Nearby |
| Sewer | Municipal Sewage System |
| Size Depth | 110 Ft ,10 In |
| Size Frontage | 112 Ft ,8 In |
| Size Irregular | 112.7 Ft X 110.84 Ft |
| Size Total Text | 112.7 Ft X 110.84 Ft |
| Zoning Description | Residential |
Rooms
| Level | Type | Length | Width | Dimensions |
|---|---|---|---|---|
| Second Level | 2pc Bathroom | 5'2" x 3'1" | ||
| Second Level | Bedroom | 15'7" x 8'6" | ||
| Second Level | Bedroom | 6'7" x 10'1" | ||
| Second Level | Primary Bedroom | 11'3" x 18'10" | ||
| Main Level | 4pc Bathroom | 6'10" x 7'3" | ||
| Main Level | Dining Room | 11'5" x 17'10" | ||
| Main Level | Foyer | 13'5" x 11'4" | ||
| Main Level | Kitchen | 15'10" x 13'7" | ||
| Main Level | Living Room | 13'3" x 18'10" |
https://www.realtor.ca/real-estate/25970481/201-jack-street-kemptville-kemptville
Contact Us
Contact us for more information

Paul Rushforth
Broker of Record
www.paulrushforth.com/
3002 St. Joseph Blvd.
Ottawa, ON K1E 1E2
(613) 590-9393
(613) 590-1313

Corey Olsen
Salesperson
www.paulrushforth.com
100 Didsbury Road Suite 2
Ottawa, Ontario K2T 0C2
(613) 271-2800
(613) 271-2801

