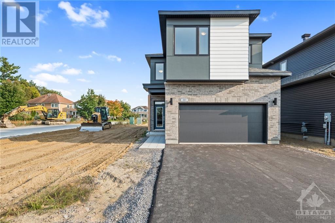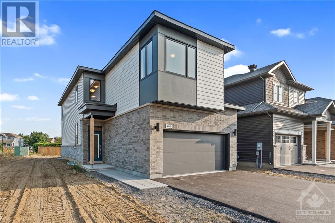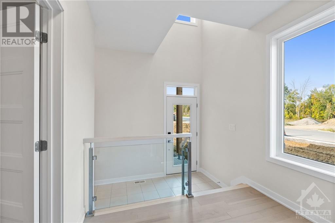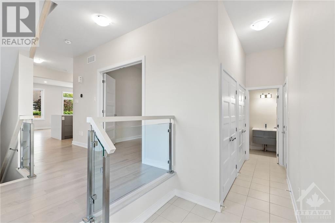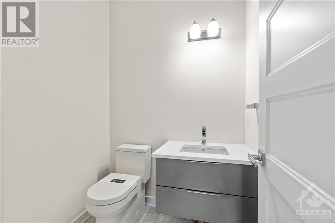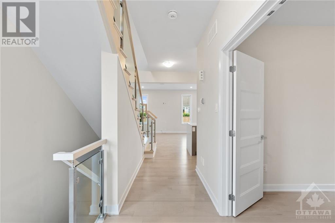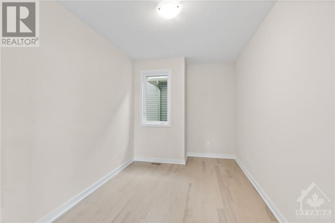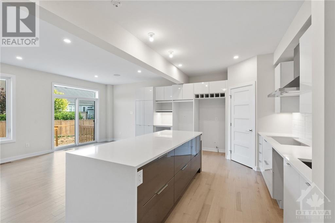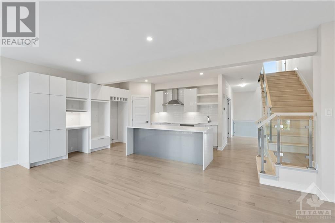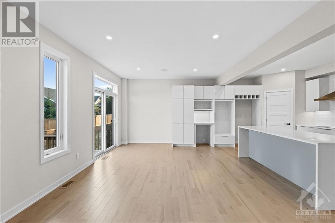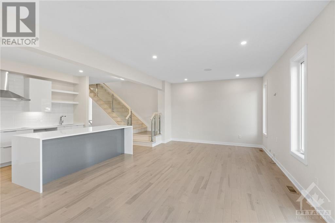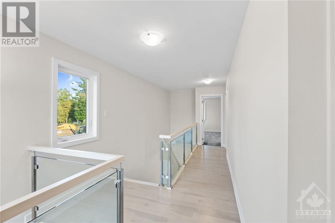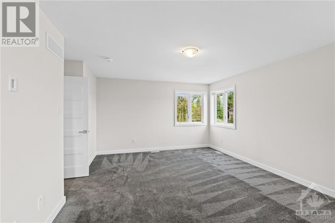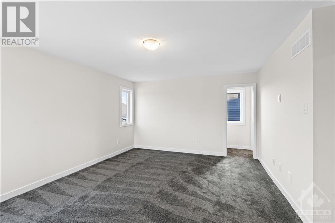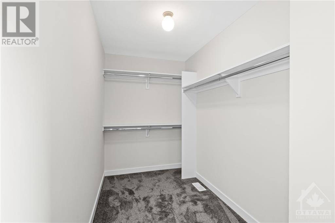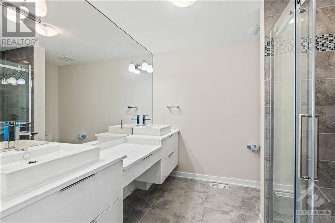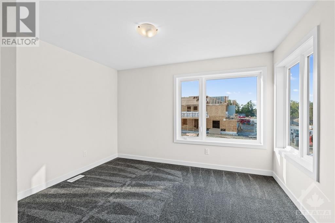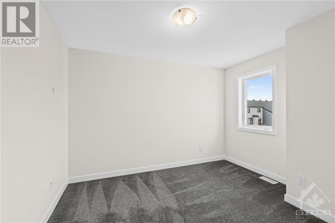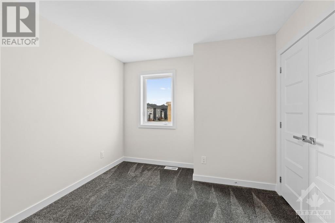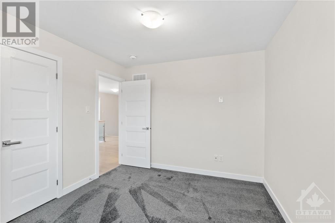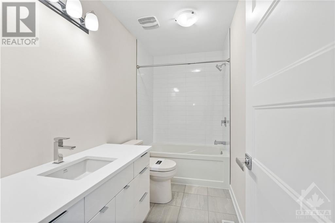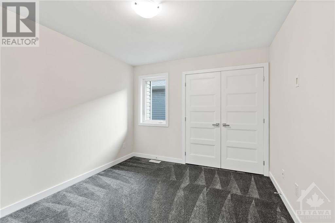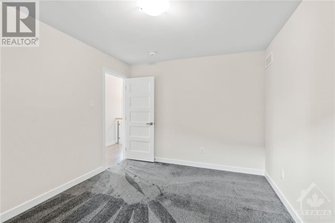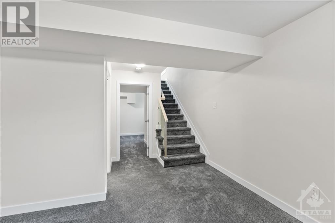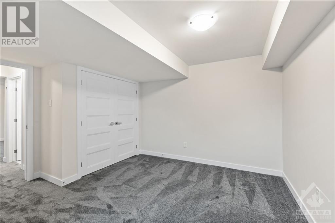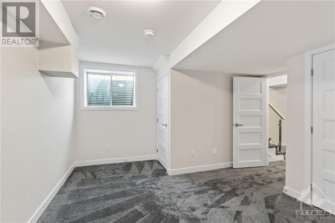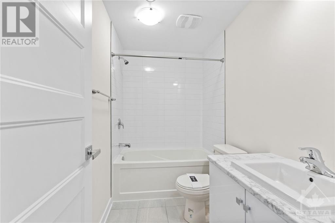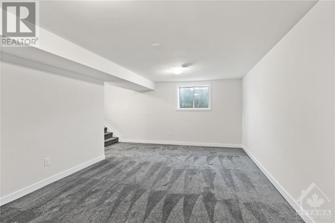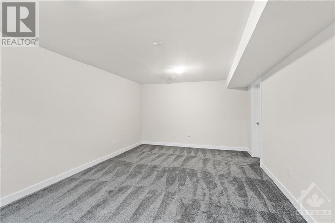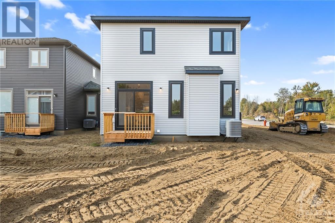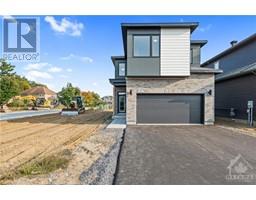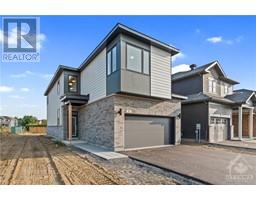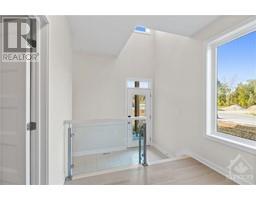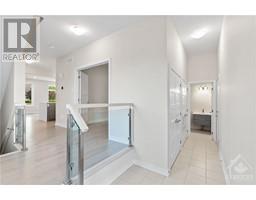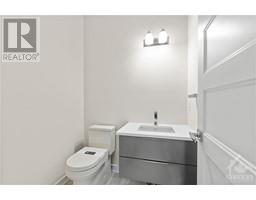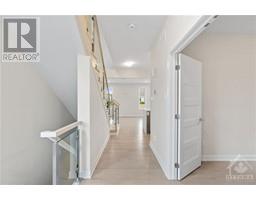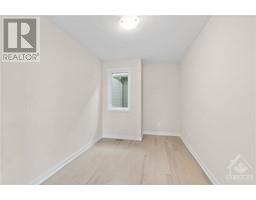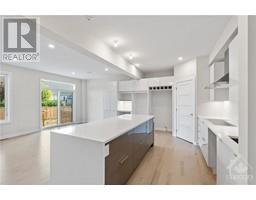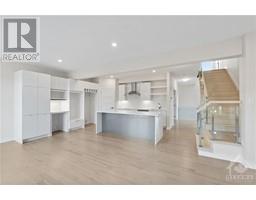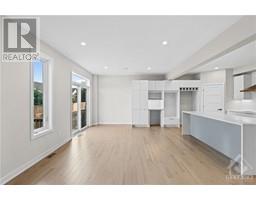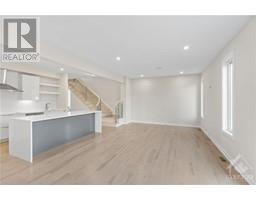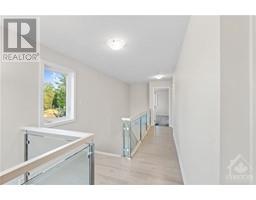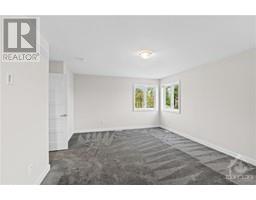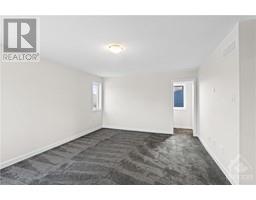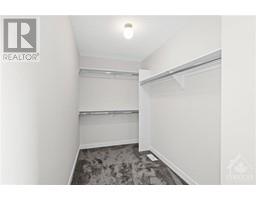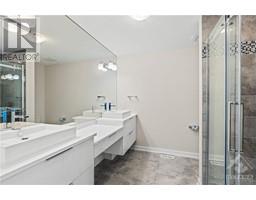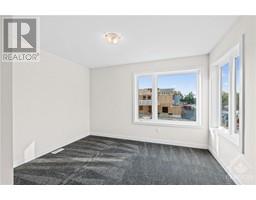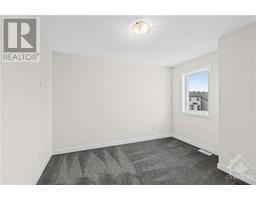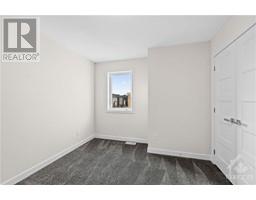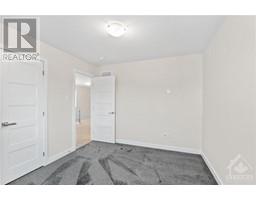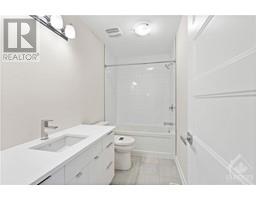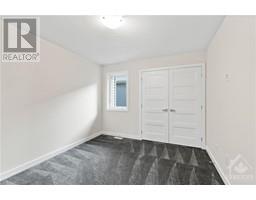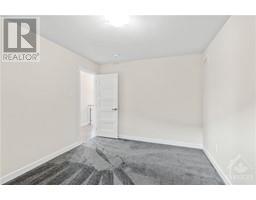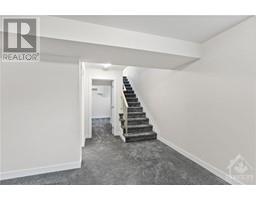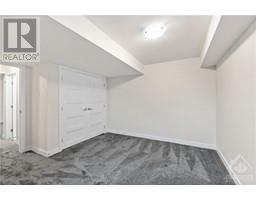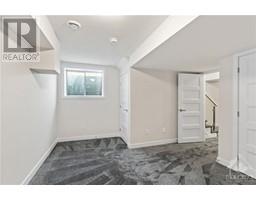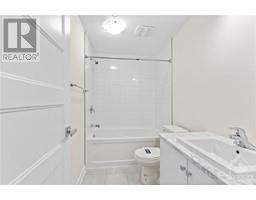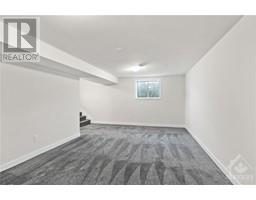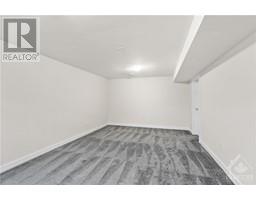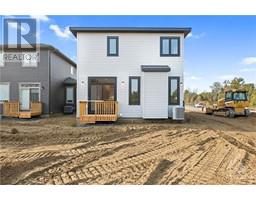201 Kinderwood Way Kemptville, Ontario K0G 1J0
$899,900
Welcome to luxury living at its finest in this stunning modern 4+1 Bedroom, 4-Bath home w/$128,000 in Upgrades in beautiful eQuinelle. Nestled on a premium corner lot ($35K), this exquisite property offers a lifestyle of unparalleled comfort & style. You'll be immediately captivated by the gorgeous finishes that adorn every inch of this home. The main level boasts stunning Hdwd Flrs, Home Office & Custom Kitchen w/$30,000 in Cabinetry, beautiful Quartz Counters w/waterfall Island. Traverse the ultra modern, maple staircase to the Primary Suite, a true retreat, complete w/spa-like Ensuite & Walk-in Closet. Three more Bdrms & Full Bath finish the 2nd level. Fin. bsmt offers a versatile rec room, a fifth bdrm, & another full Bath. Two-car garage w/auto opener. Don't miss this incredible opportunity to own a modern masterpiece w/lavish upgrades in this award winning Golf Course community! Schedule your showing today. (id:50133)
Property Details
| MLS® Number | 1362717 |
| Property Type | Single Family |
| Neigbourhood | eQuinelle |
| Amenities Near By | Golf Nearby, Public Transit, Recreation Nearby, Shopping |
| Features | Corner Site, Automatic Garage Door Opener |
| Parking Space Total | 6 |
Building
| Bathroom Total | 4 |
| Bedrooms Above Ground | 4 |
| Bedrooms Below Ground | 1 |
| Bedrooms Total | 5 |
| Appliances | Hood Fan |
| Basement Development | Finished |
| Basement Type | Full (finished) |
| Constructed Date | 2023 |
| Construction Style Attachment | Detached |
| Cooling Type | Central Air Conditioning |
| Exterior Finish | Stone, Siding |
| Flooring Type | Wall-to-wall Carpet, Hardwood, Ceramic |
| Foundation Type | Poured Concrete |
| Half Bath Total | 1 |
| Heating Fuel | Natural Gas |
| Heating Type | Forced Air |
| Stories Total | 2 |
| Type | House |
| Utility Water | Municipal Water |
Parking
| Attached Garage | |
| Open | |
| Surfaced |
Land
| Acreage | No |
| Land Amenities | Golf Nearby, Public Transit, Recreation Nearby, Shopping |
| Sewer | Municipal Sewage System |
| Size Depth | 126 Ft |
| Size Irregular | 0 Ft X 126.02 Ft (irregular Lot) |
| Size Total Text | 0 Ft X 126.02 Ft (irregular Lot) |
| Zoning Description | Residential |
Rooms
| Level | Type | Length | Width | Dimensions |
|---|---|---|---|---|
| Second Level | Primary Bedroom | 17'1" x 13'2" | ||
| Second Level | 4pc Ensuite Bath | Measurements not available | ||
| Second Level | Other | Measurements not available | ||
| Second Level | Bedroom | 12'1" x 10'2" | ||
| Second Level | Bedroom | 12'1" x 10'1" | ||
| Second Level | Bedroom | 10'0" x 11'8" | ||
| Second Level | 4pc Bathroom | Measurements not available | ||
| Basement | Recreation Room | 21'6" x 12'4" | ||
| Basement | 4pc Bathroom | Measurements not available | ||
| Basement | Bedroom | 13'6" x 10'8" | ||
| Main Level | Kitchen | 14'3" x 9'6" | ||
| Main Level | Great Room | 23'1" x 12'6" | ||
| Main Level | Office | 12'2" x 9'0" | ||
| Main Level | 2pc Bathroom | Measurements not available |
https://www.realtor.ca/real-estate/26123985/201-kinderwood-way-kemptville-equinelle
Contact Us
Contact us for more information
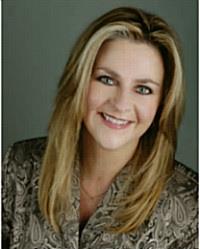
Jan Ayres
Broker
www.janayres.com
www.facebook.com/OttawaMilitaryRelocation/
www.linkedin.com/in/jan-ayres-cd-874a3a14/
8221 Campeau Drive, Unit B
Kanata, Ontario K2T 0A2
(613) 755-2278
(613) 755-2279
www.innovationrealty.ca

