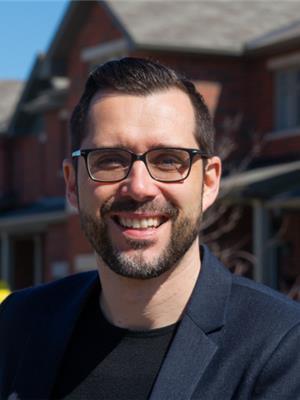201 Parkdale Avenue Unit#1007 Ottawa, Ontario K1Y 1E8
$439,900Maintenance, Waste Removal, Caretaker, Heat, Water, Other, See Remarks, Recreation Facilities, Reserve Fund Contributions
$840 Monthly
Maintenance, Waste Removal, Caretaker, Heat, Water, Other, See Remarks, Recreation Facilities, Reserve Fund Contributions
$840 Monthly'Vistas of Soho' is a luxurious 2-bed, 2-bath retreat, akin to living in a high-end hotel, with personalized concierge service managed by The SoHo Metropolitan Hotel. Enjoy 20' wide living areas with abundant natural light from floor-to-ceiling, wall-to-wall windows. The 9' ceilings, designer kitchen, and private balcony with city and Gatineau Hill views create a sense of spaciousness and serenity. The second bedroom doubles as an office space, while professional paintwork and new carpet in the primary bedroom (Mar. 2021) add a fresh touch. Steps from Hintonburg, Wellington West, and Westboro, and near Tunney's Pasture and LRT. This property includes underground parking (P2-#30) and a storage locker (P2 - #7). Schedule your showing to witness Ottawa and Gatineau's stunning skyline views at sunrise and sunset! (id:50133)
Property Details
| MLS® Number | 1368208 |
| Property Type | Single Family |
| Neigbourhood | Tunney's Pasture |
| Amenities Near By | Public Transit, Shopping, Water Nearby |
| Community Features | Recreational Facilities, Pets Allowed |
| Features | Corner Site, Balcony |
| Parking Space Total | 1 |
Building
| Bathroom Total | 2 |
| Bedrooms Above Ground | 2 |
| Bedrooms Total | 2 |
| Amenities | Whirlpool, Laundry - In Suite, Guest Suite, Exercise Centre |
| Appliances | Refrigerator, Dishwasher, Dryer, Stove, Washer |
| Basement Development | Not Applicable |
| Basement Type | None (not Applicable) |
| Constructed Date | 2012 |
| Cooling Type | Heat Pump |
| Exterior Finish | Brick, Concrete |
| Flooring Type | Wall-to-wall Carpet, Hardwood |
| Foundation Type | Poured Concrete |
| Heating Fuel | Natural Gas |
| Heating Type | Heat Pump |
| Stories Total | 1 |
| Type | Apartment |
| Utility Water | Municipal Water |
Parking
| Underground |
Land
| Acreage | No |
| Land Amenities | Public Transit, Shopping, Water Nearby |
| Sewer | Municipal Sewage System |
| Zoning Description | Residential Condo |
Rooms
| Level | Type | Length | Width | Dimensions |
|---|---|---|---|---|
| Main Level | Kitchen | 10'6" x 6'5" | ||
| Main Level | Living Room | 11'4" x 11'3" | ||
| Main Level | Dining Room | 8'11" x 6'5" | ||
| Main Level | 4pc Bathroom | Measurements not available | ||
| Main Level | Primary Bedroom | 14'11" x 12'3" | ||
| Main Level | 3pc Ensuite Bath | Measurements not available | ||
| Main Level | Bedroom | 11'5" x 11'0" | ||
| Main Level | Other | 18'0" x 5'0" |












https://www.realtor.ca/real-estate/26255380/201-parkdale-avenue-unit1007-ottawa-tunneys-pasture
Contact Us
Contact us for more information

Miguel Vidal
Salesperson
www.thehomeguyz.ca
www.facebook.com/miguel.vidal
ca.linkedin.com/in/thehomeguyz
Miguel Vidal @TheHomeGuyz
5 Corvus Court
Ottawa, Ontario K2E 7Z4
(855) 484-6042
(613) 733-3435
Cristofer Vidal
Salesperson
5 Corvus Court
Ottawa, Ontario K2E 7Z4
(855) 484-6042
(613) 733-3435

Christopher Shane
Broker
www.thehomeguyz.com
facebook.com/thehomeguyz
twitter.com/homeguyz
5 Corvus Court
Ottawa, Ontario K2E 7Z4
(855) 484-6042
(613) 733-3435

