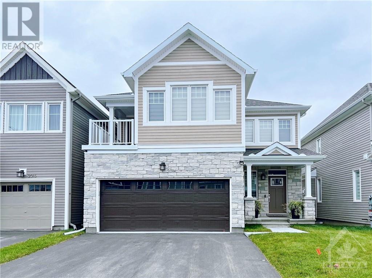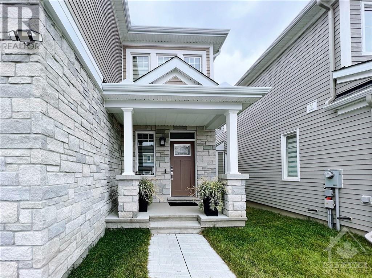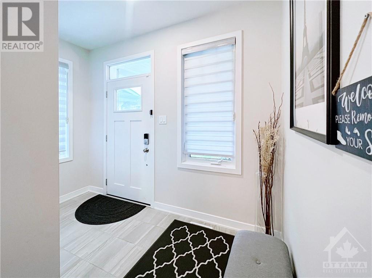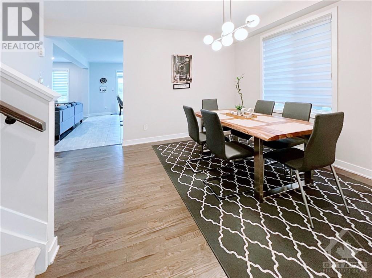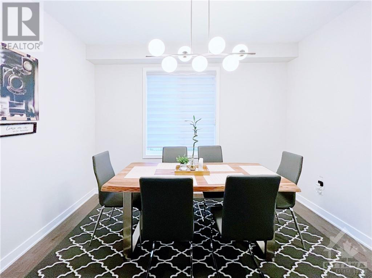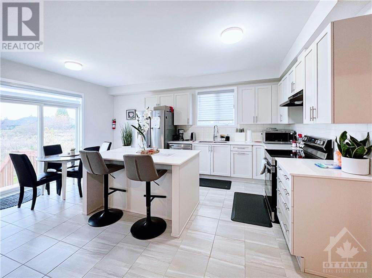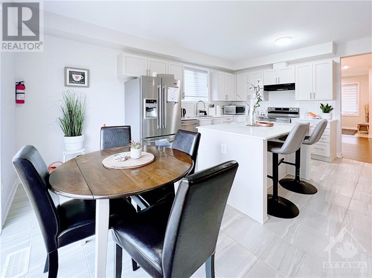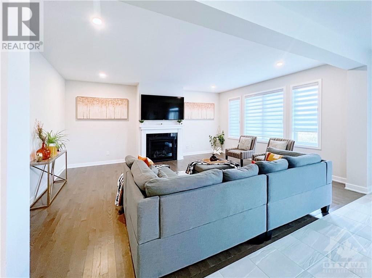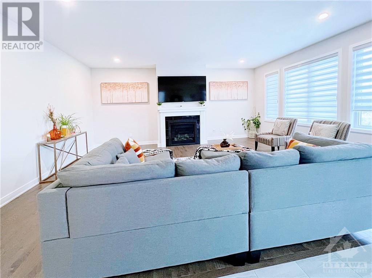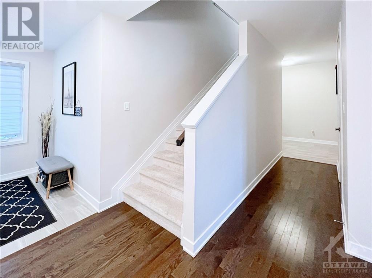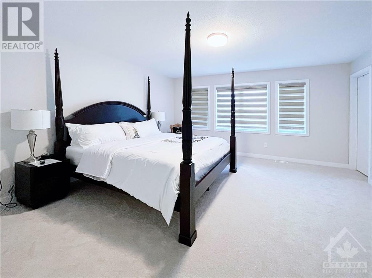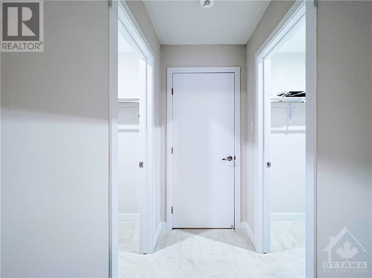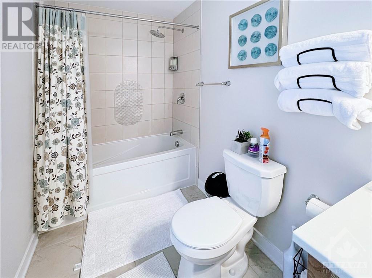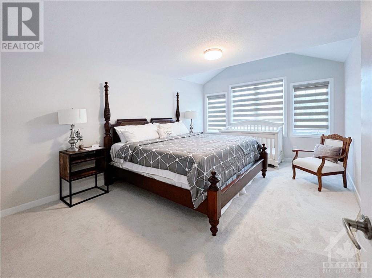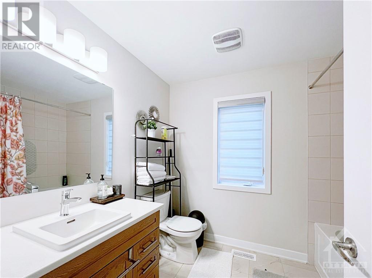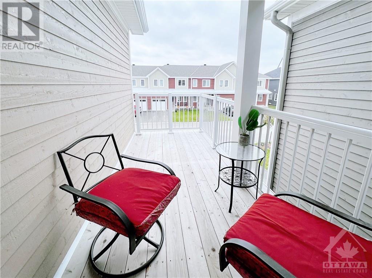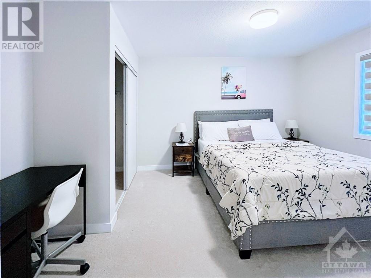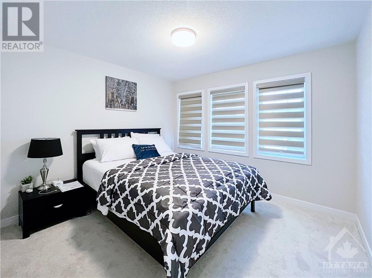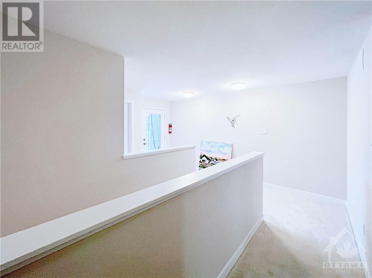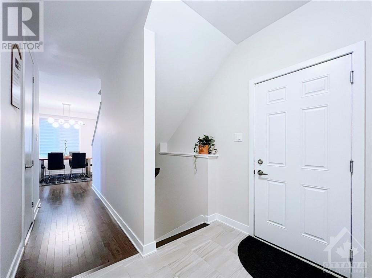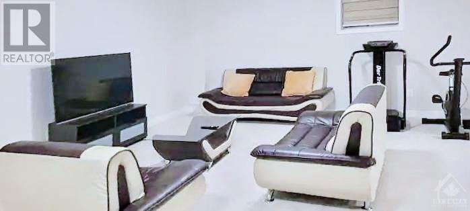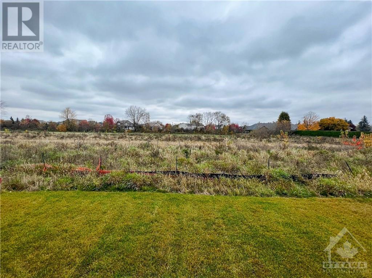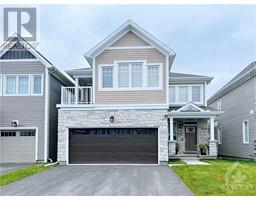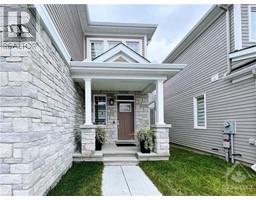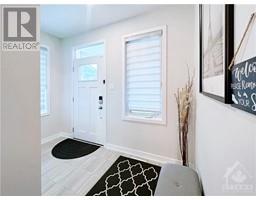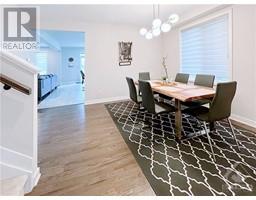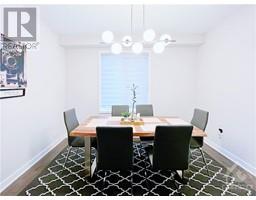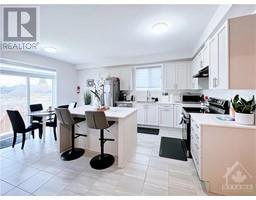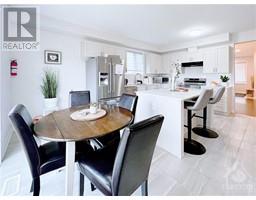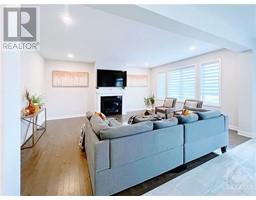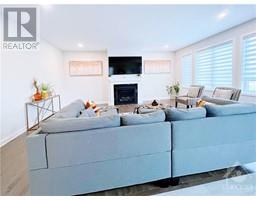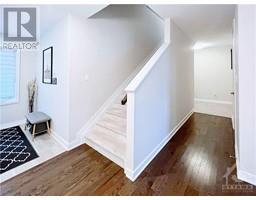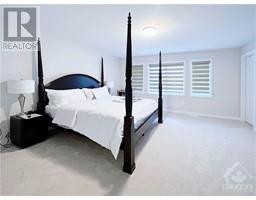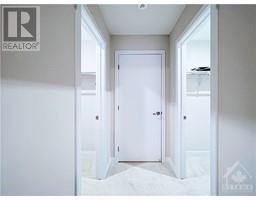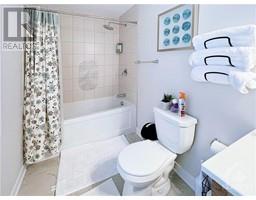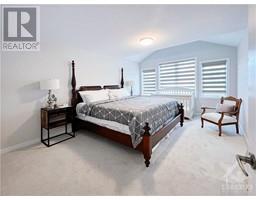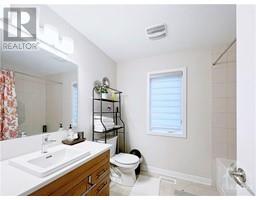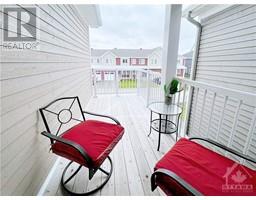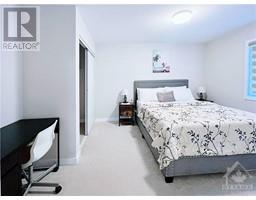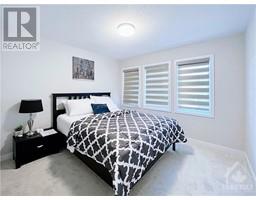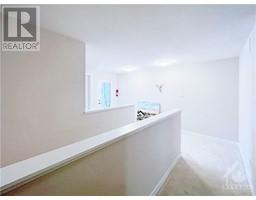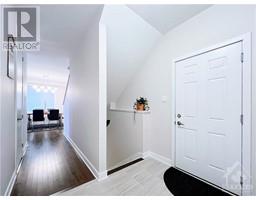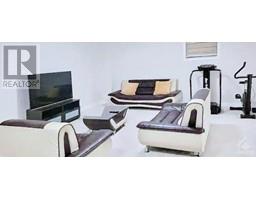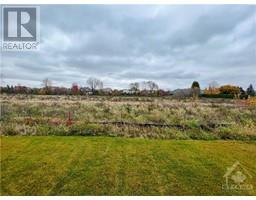2014 Postilion Street Richmond, Ontario K0A 2Z0
$3,200 Monthly
Option to lease fully furnished for $3,700. Discover the perfect blend of style, comfort, and convenience in this stunning and spacious 4-bedroom, 2.5-bath detached home just 30 minutes from Ottawa City Centre. Step inside to an open and inviting living space, beautifully furnished for both relaxation and entertaining. The modern kitchen, complete with high-end appliances and an island. The fully finished basement provides additional living and recreational space for your family's enjoyment. Upstairs, you'll find four spacious bedrooms, including two master suites with walk-in closets and a luxurious en-suite bathroom. Located in a family-friendly neighborhood, this home is in close proximity to schools, parks, and all the amenities Richmond has to offer. Don't miss the opportunity to make this residence your own. (id:50133)
Property Details
| MLS® Number | 1366828 |
| Property Type | Single Family |
| Neigbourhood | Richmond |
| Features | Balcony |
| Parking Space Total | 4 |
Building
| Bathroom Total | 3 |
| Bedrooms Above Ground | 4 |
| Bedrooms Total | 4 |
| Amenities | Furnished, Laundry - In Suite |
| Appliances | Refrigerator, Dishwasher, Dryer, Hood Fan, Stove, Washer |
| Basement Development | Finished |
| Basement Type | Full (finished) |
| Constructed Date | 2022 |
| Construction Style Attachment | Detached |
| Cooling Type | Central Air Conditioning |
| Exterior Finish | Brick, Siding |
| Fireplace Present | Yes |
| Fireplace Total | 1 |
| Flooring Type | Wall-to-wall Carpet, Hardwood, Ceramic |
| Half Bath Total | 1 |
| Heating Fuel | Natural Gas |
| Heating Type | Forced Air |
| Stories Total | 2 |
| Type | House |
| Utility Water | Municipal Water |
Parking
| Attached Garage |
Land
| Acreage | No |
| Sewer | Municipal Sewage System |
| Size Irregular | * Ft X * Ft |
| Size Total Text | * Ft X * Ft |
| Zoning Description | Res |
Rooms
| Level | Type | Length | Width | Dimensions |
|---|---|---|---|---|
| Second Level | Bedroom | 11'0" x 10'1" | ||
| Second Level | Bedroom | 10'6" x 10'0" | ||
| Second Level | Bedroom | 11'8" x 10'7" | ||
| Second Level | 4pc Bathroom | Measurements not available | ||
| Second Level | Loft | Measurements not available | ||
| Lower Level | Recreation Room | Measurements not available | ||
| Lower Level | Laundry Room | Measurements not available | ||
| Main Level | Kitchen | 17'0" x 13'6" | ||
| Main Level | Family Room | 18'0" x 14'4" | ||
| Main Level | Dining Room | 12'0" x 11'0" | ||
| Main Level | 2pc Bathroom | Measurements not available | ||
| Main Level | Foyer | Measurements not available | ||
| Main Level | Mud Room | Measurements not available | ||
| Main Level | Primary Bedroom | 14'10" x 14'9" | ||
| Main Level | 4pc Ensuite Bath | Measurements not available |
https://www.realtor.ca/real-estate/26219308/2014-postilion-street-richmond-richmond
Contact Us
Contact us for more information
Nicole Kabongo
Salesperson
343 Preston Street, 11th Floor
Ottawa, Ontario K1S 1N4
(866) 530-7737
(647) 849-3180
www.exprealty.ca

