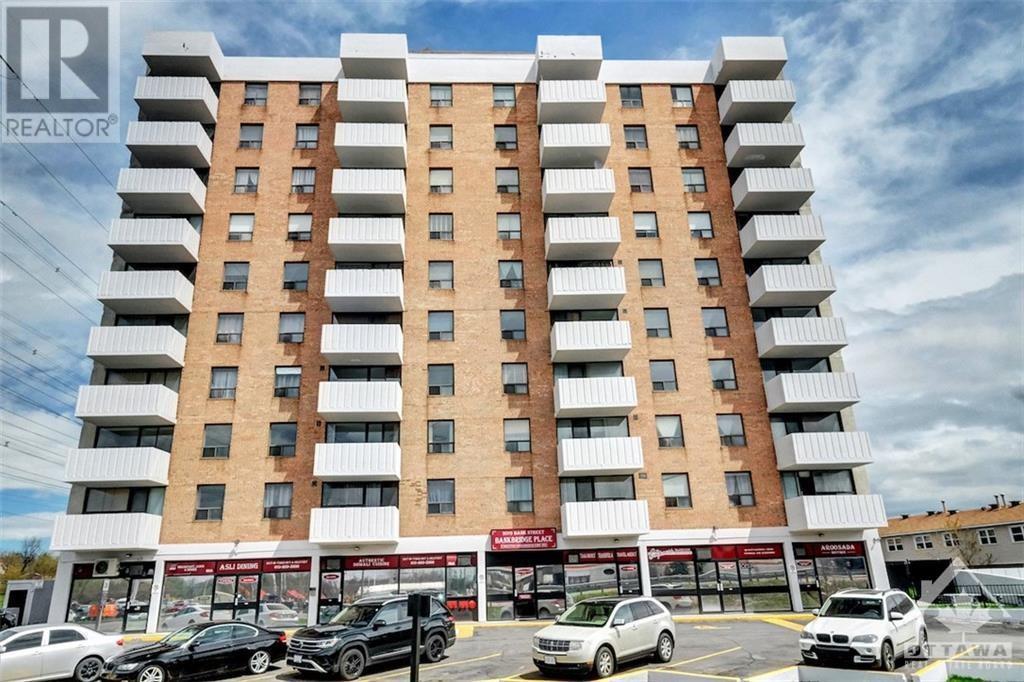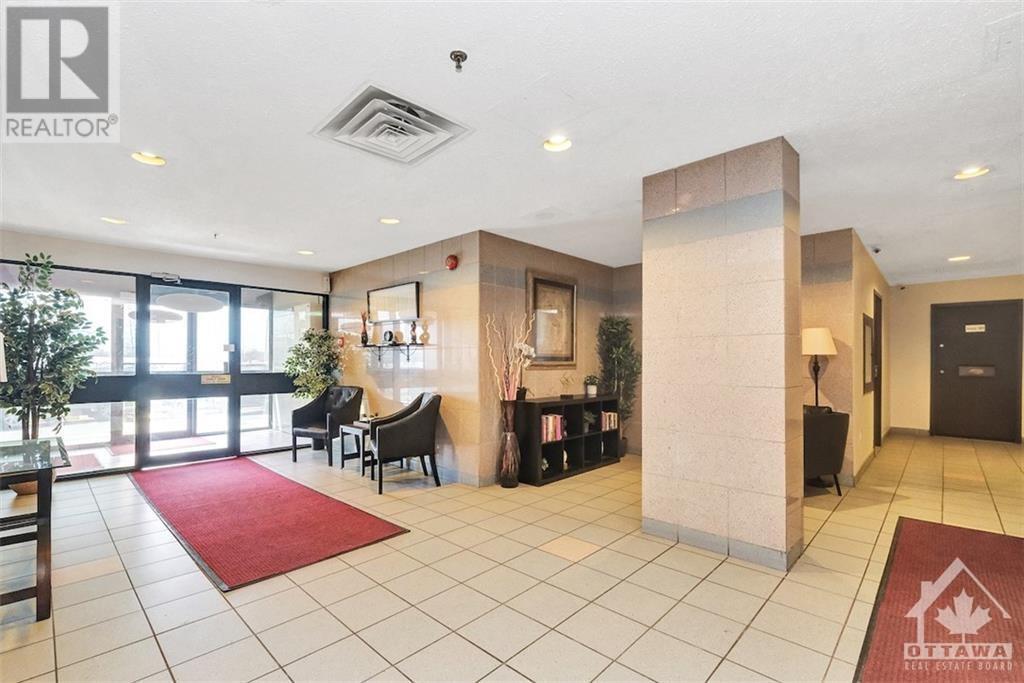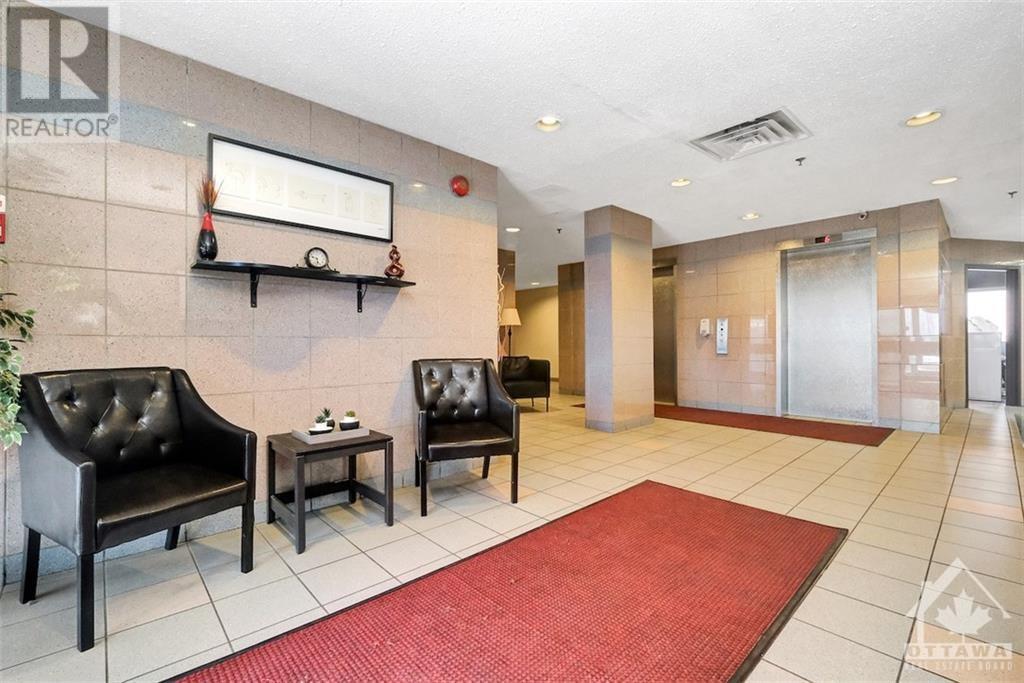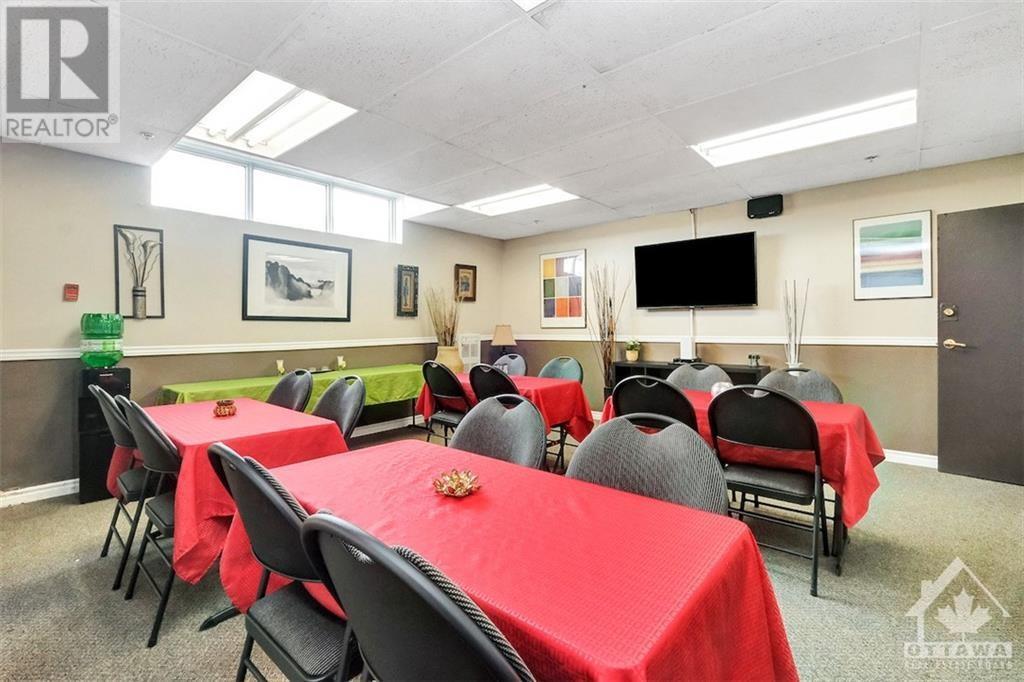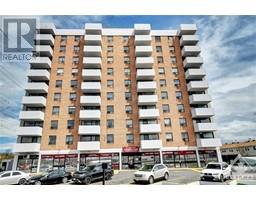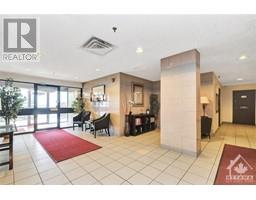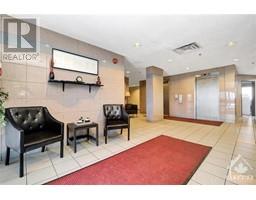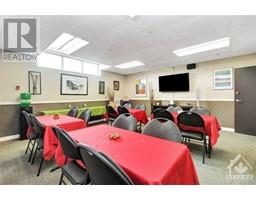2019 Bank Street Unit#1005 Ottawa, Ontario K1V 1N0
$259,900Maintenance, Property Management, Caretaker, Water, Insurance, Other, See Remarks
$293 Monthly
Maintenance, Property Management, Caretaker, Water, Insurance, Other, See Remarks
$293 MonthlyCome discover and imagine making this rarely offered 1-bed remodeled condo your very own. With just a little imagination and elbow grease you can transform this well 'lived in' property into a finely nested home. Enjoy the large balcony and Western exposure bringing in the perfect balance of natural light. The living space is efficiently designed for comfort, featuring a refreshed open concept kitchen with modern touches. The large bedroom offers a tranquil retreat, and the upgraded bathroom adds a touch of contemporary style. Convenient in-unit pantry/storage and secure building amenities enhance your daily living. A convenient location along Bank Street with its own shops and restaurant on the ground floor you'll have easy access to transit, Home Depot, Shoppers Drug Mart, grocery stores and South Keys Shopping Center. Ideal for those seeking an affordable urban retreat. Schedule a showing to discover the potential that resides here! 24 hours irrevocable on all Offers. (id:50133)
Property Details
| MLS® Number | 1368860 |
| Property Type | Single Family |
| Neigbourhood | Ellwood |
| Amenities Near By | Airport, Recreation Nearby, Shopping |
| Community Features | Pets Allowed |
| Features | Elevator |
| Parking Space Total | 1 |
Building
| Bathroom Total | 1 |
| Bedrooms Above Ground | 1 |
| Bedrooms Total | 1 |
| Amenities | Laundry Facility |
| Appliances | Refrigerator, Stove |
| Basement Development | Not Applicable |
| Basement Type | Common (not Applicable) |
| Constructed Date | 1985 |
| Cooling Type | None |
| Exterior Finish | Concrete |
| Flooring Type | Hardwood, Tile |
| Foundation Type | Poured Concrete |
| Heating Fuel | Electric |
| Heating Type | Baseboard Heaters |
| Stories Total | 1 |
| Type | Apartment |
| Utility Water | Municipal Water |
Parking
| Underground |
Land
| Acreage | No |
| Land Amenities | Airport, Recreation Nearby, Shopping |
| Sewer | Municipal Sewage System |
| Zoning Description | Residential |
Rooms
| Level | Type | Length | Width | Dimensions |
|---|---|---|---|---|
| Main Level | Kitchen | 8'0" x 8'0" | ||
| Main Level | Living Room/dining Room | 17'3" x 11'4" | ||
| Main Level | 4pc Bathroom | Measurements not available | ||
| Main Level | Primary Bedroom | 14'2" x 10'5" | ||
| Main Level | Storage | Measurements not available |
https://www.realtor.ca/real-estate/26271020/2019-bank-street-unit1005-ottawa-ellwood
Contact Us
Contact us for more information

Gary Underwood
Salesperson
343 Preston Street, 11th Floor
Ottawa, Ontario K1S 1N4
(866) 530-7737
(647) 849-3180
www.exprealty.ca

