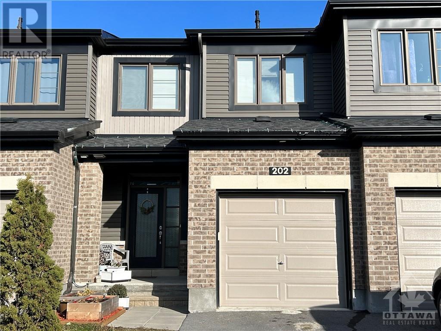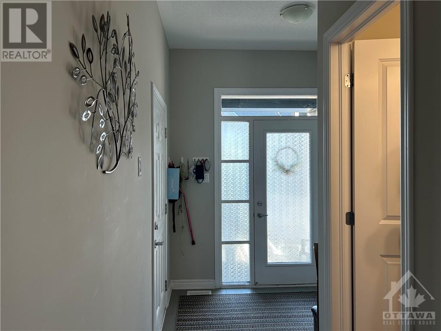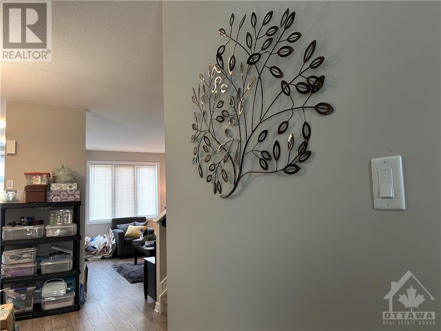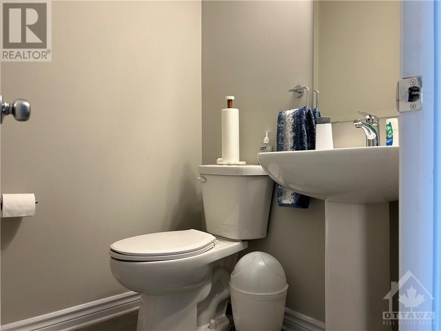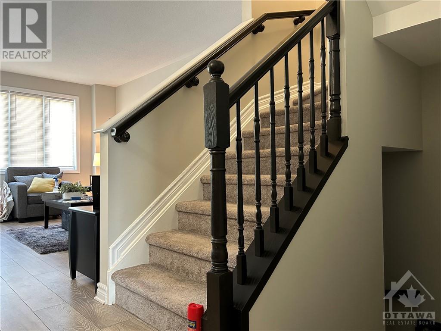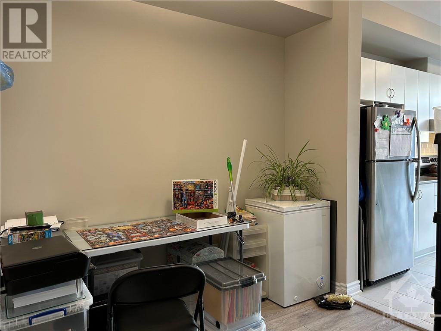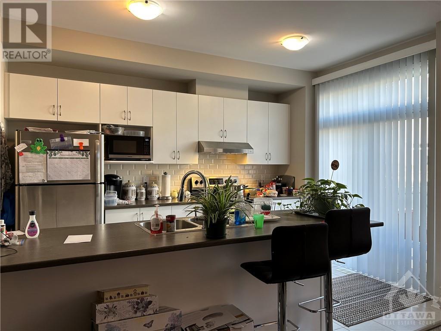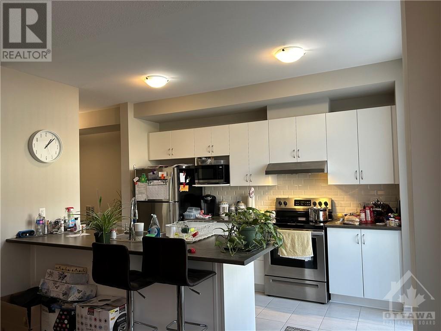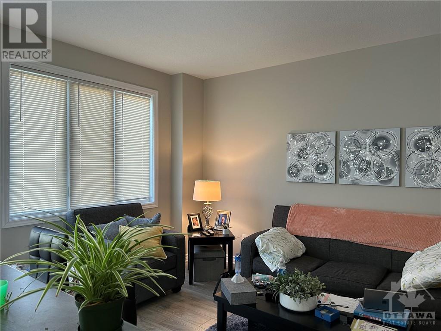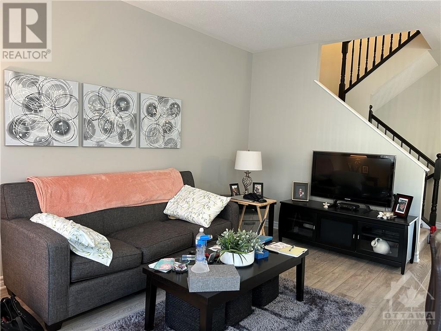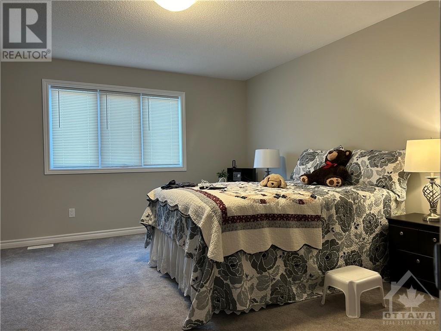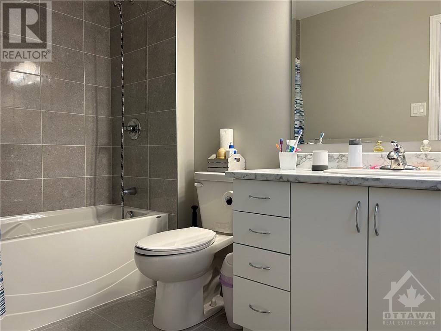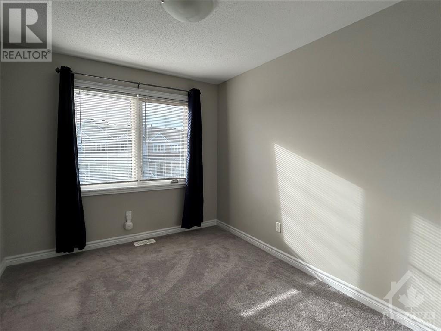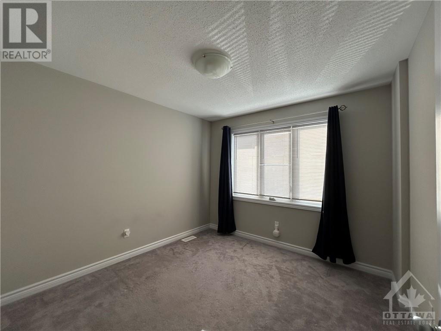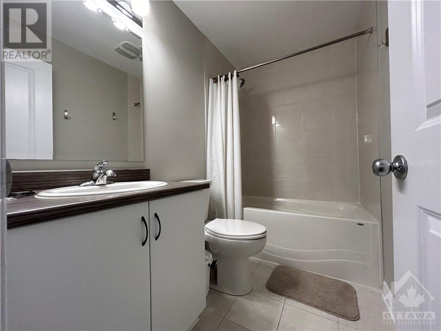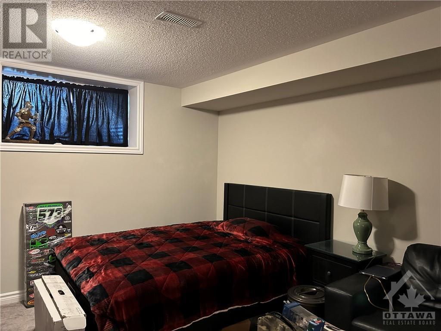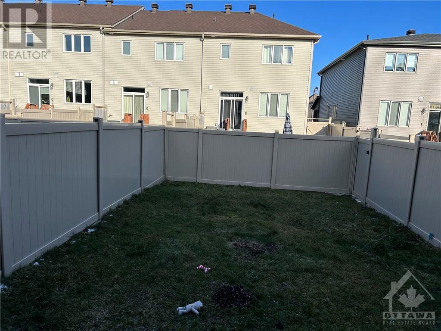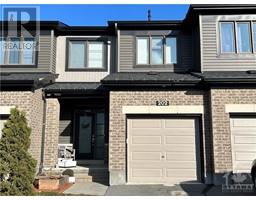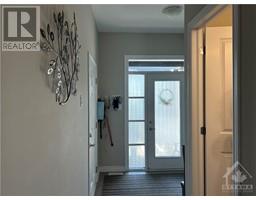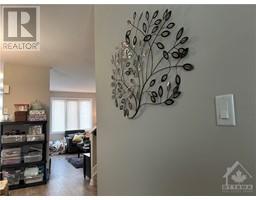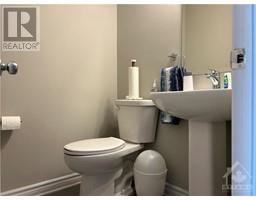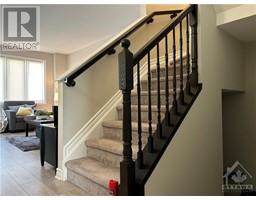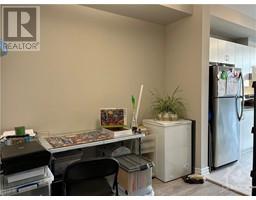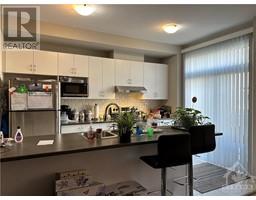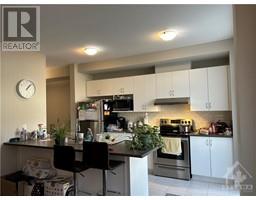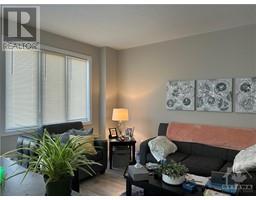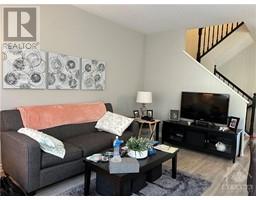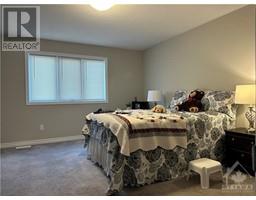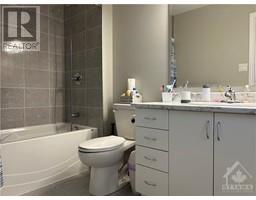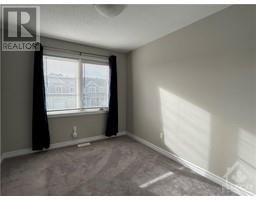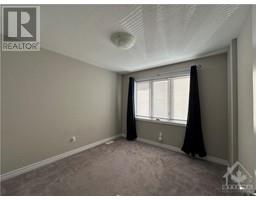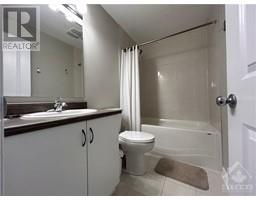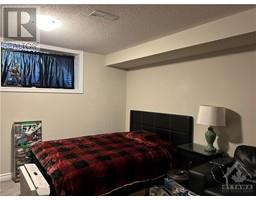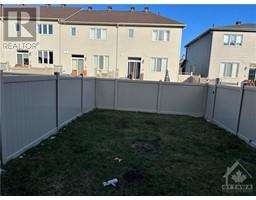202 Bandelier Way Kanata, Ontario K2S 2J5
$2,450 Monthly
Well maintained 3 bedroom 2.5 bathroom Minto townhome in desirable Potters Key Community of fast growing Stittsville. Extra deep lot of over 104 feet. Main floor features 9 feet ceiling and open concept living room, dining room, and kitchen. Modern white kitchen cupboards, stainless steel appliances, and large sliding door to fully fenced backyard. 2nd floor boasts a spacious primary bedroom with large walk-in closet and ensuite, two additional good sized bedrooms, and a full bathroom. Lower level offers finished family room with a large window, laundry room and lots of storage. Central air conditioner. Auto garage door opener. Neutral paint throughout. Inside entry to single garage and two parking spots on driveway. Easy access to parks, schools, restaurants, shopping (Costco, Kanata Centrum, Tanger Outlet, etc.), highway 417, and Kanata HiTech companies. No smoking. No pet. 24hrs irrevocable on all offers as per form 244. (id:50133)
Property Details
| MLS® Number | 1370586 |
| Property Type | Single Family |
| Neigbourhood | Stittsville - Potter's Key |
| Amenities Near By | Public Transit, Shopping |
| Communication Type | Internet Access |
| Features | Cul-de-sac, Flat Site, Automatic Garage Door Opener |
| Parking Space Total | 3 |
Building
| Bathroom Total | 3 |
| Bedrooms Above Ground | 3 |
| Bedrooms Total | 3 |
| Amenities | Laundry - In Suite |
| Appliances | Refrigerator, Dishwasher, Dryer, Hood Fan, Stove, Washer, Blinds |
| Basement Development | Finished |
| Basement Type | Full (finished) |
| Constructed Date | 2019 |
| Cooling Type | Central Air Conditioning, Air Exchanger |
| Exterior Finish | Brick, Siding |
| Flooring Type | Wall-to-wall Carpet, Tile, Vinyl |
| Half Bath Total | 1 |
| Heating Fuel | Natural Gas |
| Heating Type | Forced Air |
| Stories Total | 2 |
| Type | Row / Townhouse |
| Utility Water | Municipal Water |
Parking
| Attached Garage |
Land
| Acreage | No |
| Fence Type | Fenced Yard |
| Land Amenities | Public Transit, Shopping |
| Sewer | Municipal Sewage System |
| Size Depth | 104 Ft ,3 In |
| Size Frontage | 20 Ft ,5 In |
| Size Irregular | 20.44 Ft X 104.25 Ft |
| Size Total Text | 20.44 Ft X 104.25 Ft |
| Zoning Description | Residential |
Rooms
| Level | Type | Length | Width | Dimensions |
|---|---|---|---|---|
| Second Level | Primary Bedroom | 15'4" x 13'7" | ||
| Second Level | 3pc Ensuite Bath | Measurements not available | ||
| Second Level | Bedroom | 10'7" x 9'0" | ||
| Second Level | Bedroom | 10'1" x 10'0" | ||
| Second Level | 3pc Bathroom | Measurements not available | ||
| Basement | Family Room | 15'10" x 13'2" | ||
| Basement | Laundry Room | Measurements not available | ||
| Basement | Utility Room | Measurements not available | ||
| Main Level | Dining Room | 10'10" x 10'0" | ||
| Main Level | Kitchen | 12'10" x 8'4" | ||
| Main Level | Living Room | 16'10" x 10'8" | ||
| Main Level | 2pc Bathroom | Measurements not available |
https://www.realtor.ca/real-estate/26322678/202-bandelier-way-kanata-stittsville-potters-key
Contact Us
Contact us for more information
Julia Tong
Salesperson
1000 Innovation Dr, 5th Floor
Kanata, Ontario K2K 3E7
(613) 518-2008
(613) 800-3028

