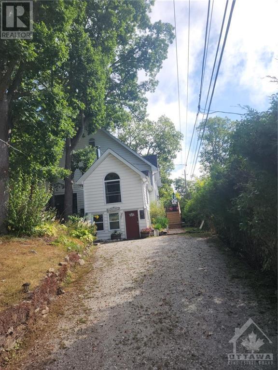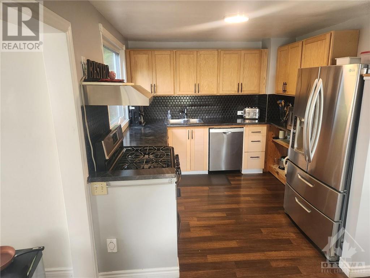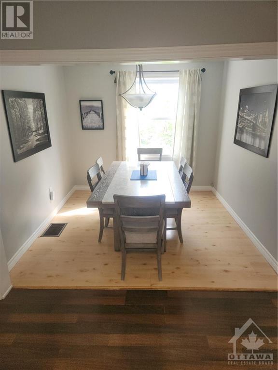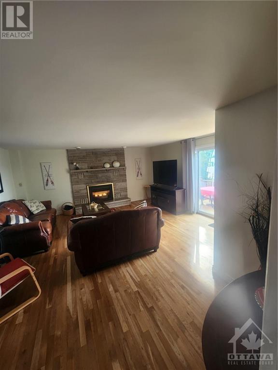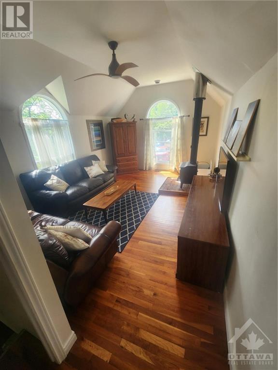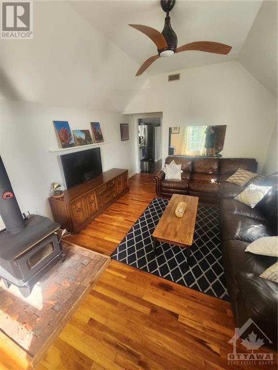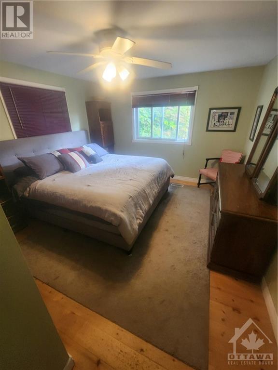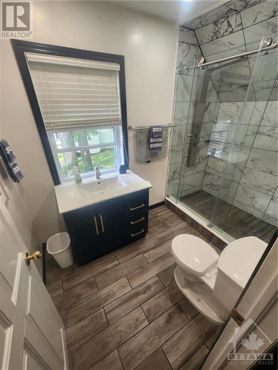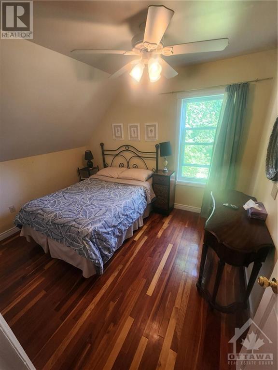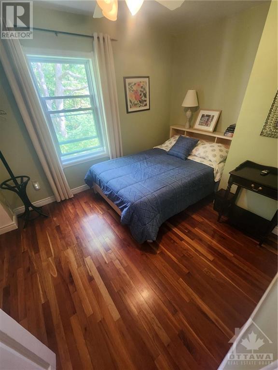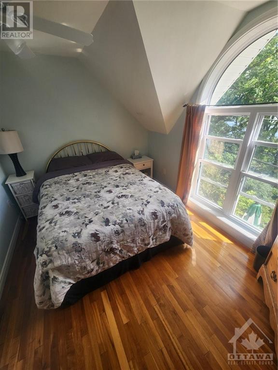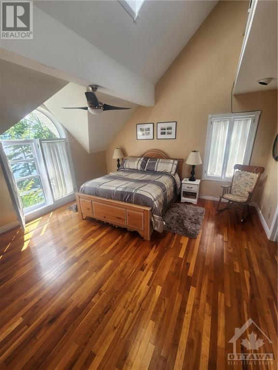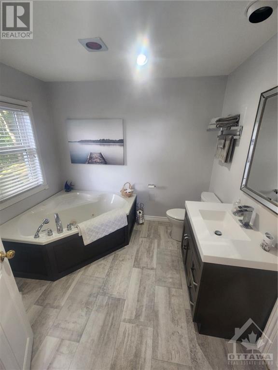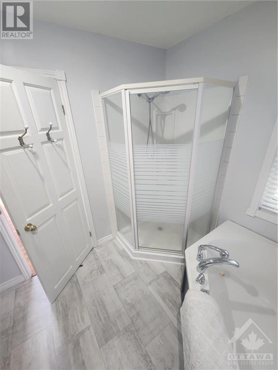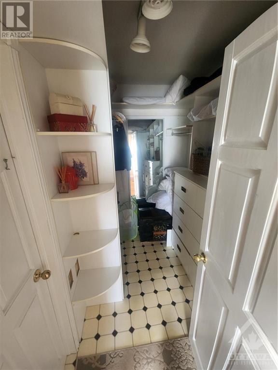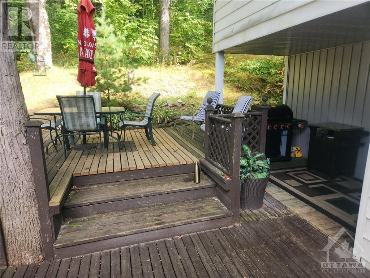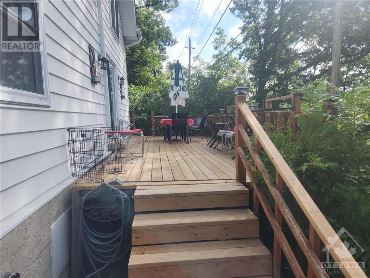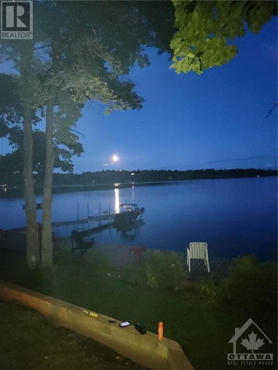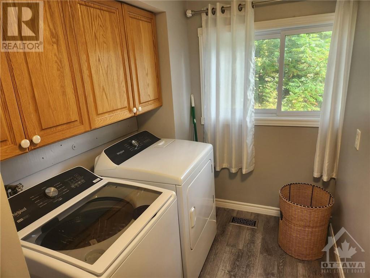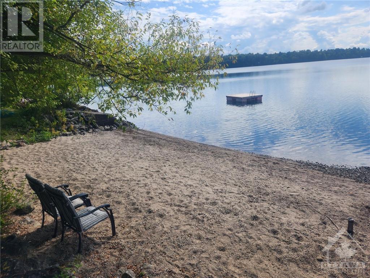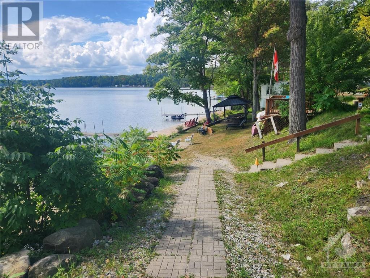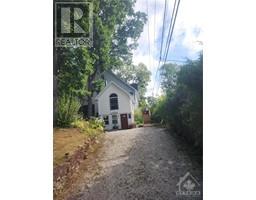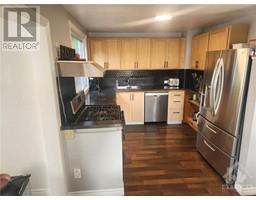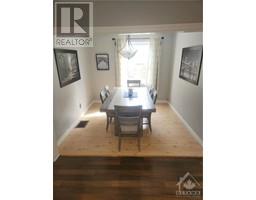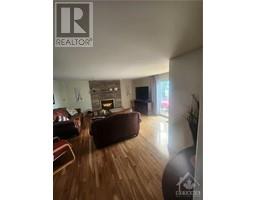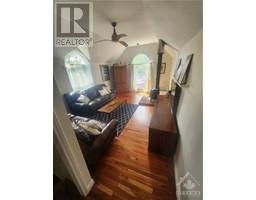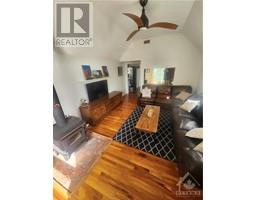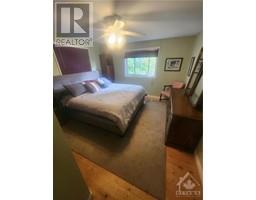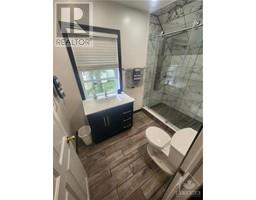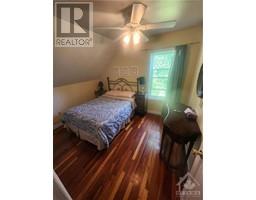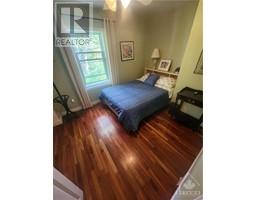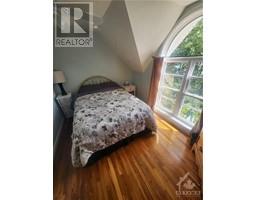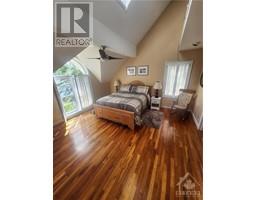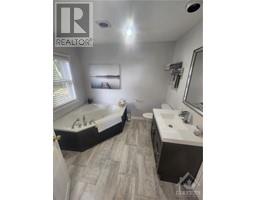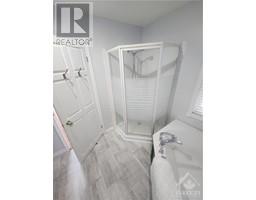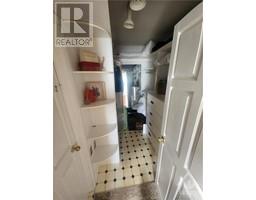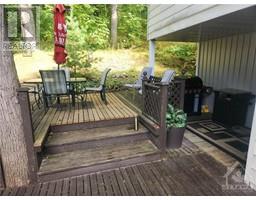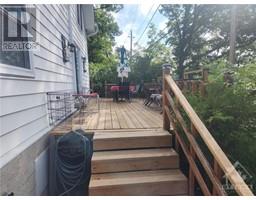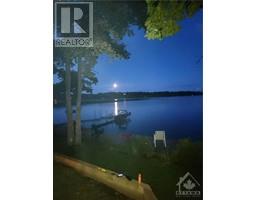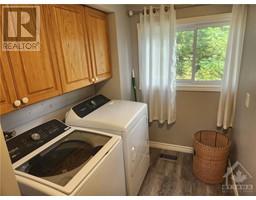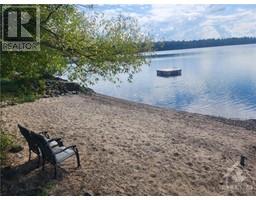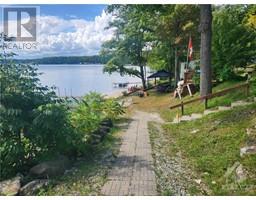2020 Crow Lake Road Tichborne, Ontario K0H 2V0
$3,200 Monthly
FULLY FURNISHED-Short or Long Term rental available. Rent the whole house or just a few rooms. Main floor bedroom & bath for those in need of this life style. Work from home in peace and tranquility. Lovely private updated waterfront country home on paved maintained road. Close to Sharbot Lake, Perth & Kingston for all your shopping needs. Lake access and wonderful serene view. Quiet, peaceful little town. Pets welcome but not preferred. Smoking outside only. Room sizes approximate.Full Credit report, proof of income and references must accompany application. (id:50133)
Property Details
| MLS® Number | 1361229 |
| Property Type | Single Family |
| Neigbourhood | Crow Lake |
| Amenities Near By | Water Nearby |
| Communication Type | Internet Access |
| Community Features | Lake Privileges |
| Features | Acreage, Wooded Area |
| Parking Space Total | 6 |
| Road Type | Paved Road |
| Structure | Deck |
| Water Front Type | Waterfront On Lake |
Building
| Bathroom Total | 3 |
| Bedrooms Above Ground | 6 |
| Bedrooms Total | 6 |
| Amenities | Furnished, Laundry - In Suite |
| Appliances | Refrigerator, Dishwasher, Dryer, Hood Fan, Microwave, Stove, Washer, Blinds |
| Basement Development | Unfinished |
| Basement Type | Full (unfinished) |
| Construction Style Attachment | Detached |
| Cooling Type | Central Air Conditioning |
| Exterior Finish | Siding |
| Fire Protection | Smoke Detectors |
| Fireplace Present | Yes |
| Fireplace Total | 2 |
| Fixture | Drapes/window Coverings |
| Flooring Type | Hardwood, Laminate, Tile |
| Heating Fuel | Propane |
| Heating Type | Forced Air |
| Stories Total | 2 |
| Type | House |
| Utility Water | Drilled Well, Well |
Land
| Access Type | Water Access |
| Acreage | Yes |
| Land Amenities | Water Nearby |
| Sewer | Septic System |
| Size Irregular | 9 |
| Size Total | 9 Ac |
| Size Total Text | 9 Ac |
| Zoning Description | Residential |
Rooms
| Level | Type | Length | Width | Dimensions |
|---|---|---|---|---|
| Second Level | Primary Bedroom | 16'7" x 14'0" | ||
| Second Level | 4pc Ensuite Bath | Measurements not available | ||
| Second Level | Bedroom | 10'0" x 11'0" | ||
| Second Level | Bedroom | 15'0" x 17'0" | ||
| Second Level | Bedroom | 11'0" x 9'0" | ||
| Second Level | Bedroom | 10'0" x 11'0" | ||
| Second Level | 3pc Bathroom | Measurements not available | ||
| Third Level | Loft | Measurements not available | ||
| Third Level | Den | 13'0" x 11'0" | ||
| Main Level | Family Room/fireplace | 19'6" x 16'7" | ||
| Main Level | Living Room | 20'0" x 12'0" | ||
| Main Level | 3pc Bathroom | Measurements not available | ||
| Main Level | Primary Bedroom | 14'0" x 11'8" | ||
| Main Level | Dining Room | 9'0" x 9'0" | ||
| Main Level | Kitchen | 13'0" x 9'5" |
https://www.realtor.ca/real-estate/26071386/2020-crow-lake-road-tichborne-crow-lake
Contact Us
Contact us for more information
Barbara Koch
Broker
www.barbkoch.ca
11 Gifford Street
Ottawa, ON K2E 7S3
(613) 223-0760
(613) 727-0209

