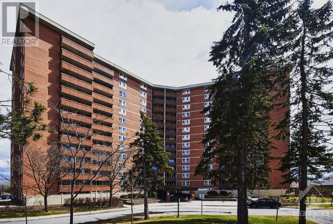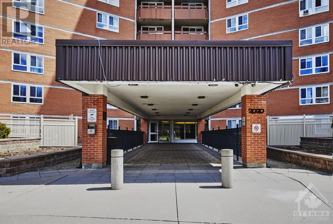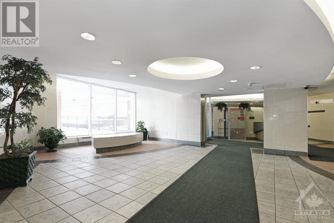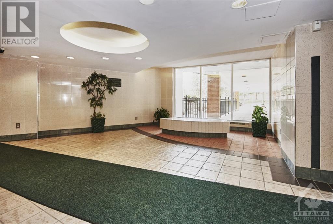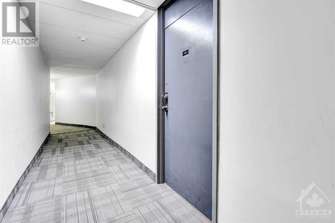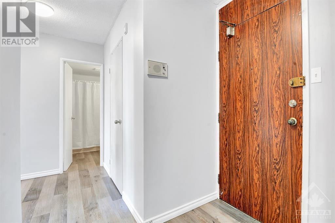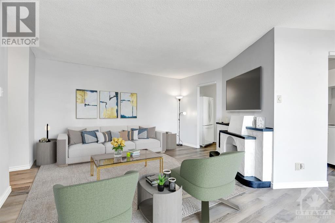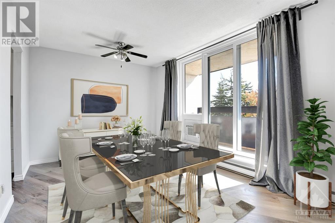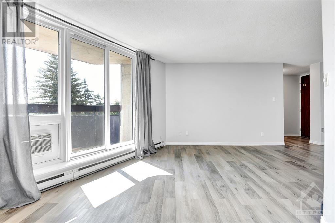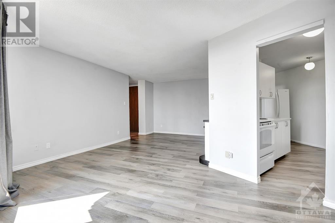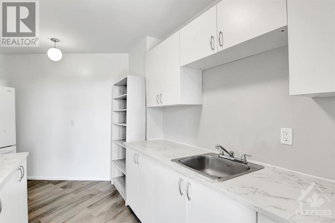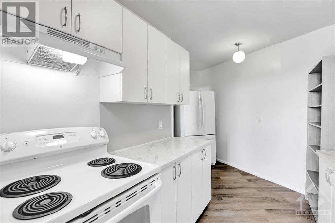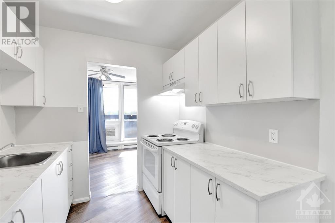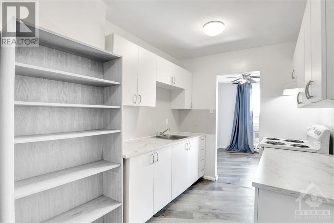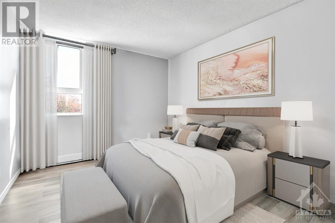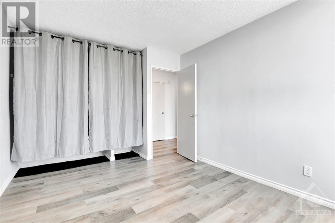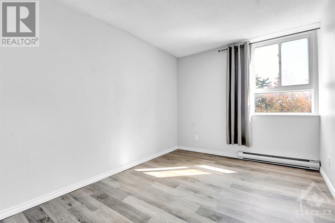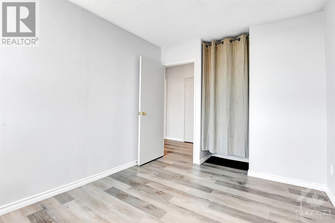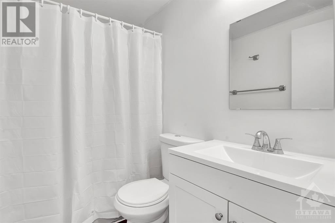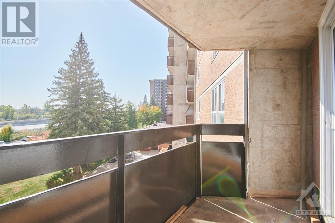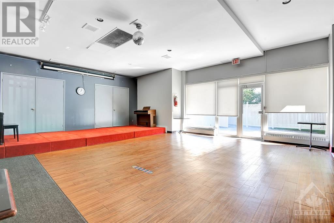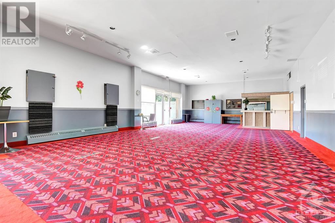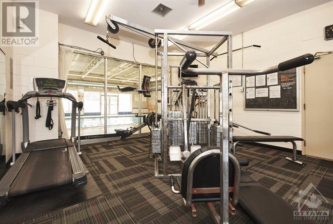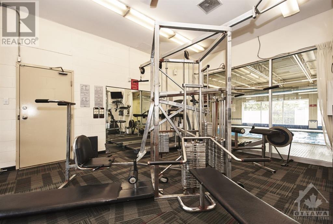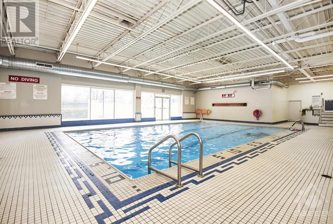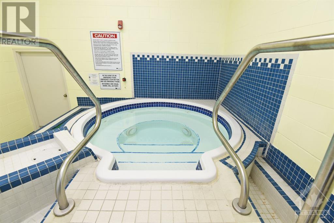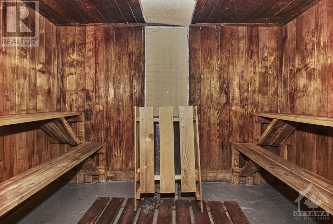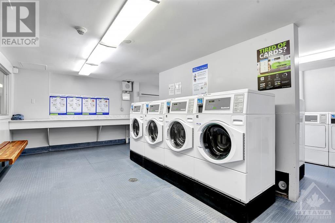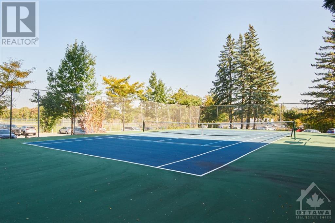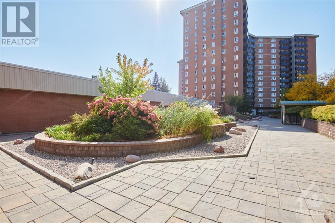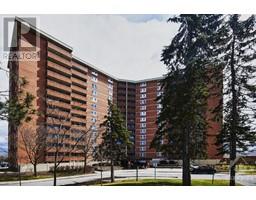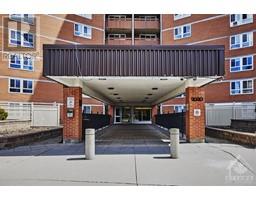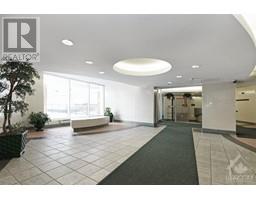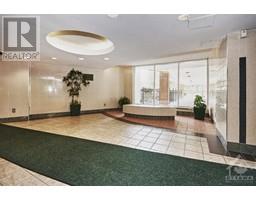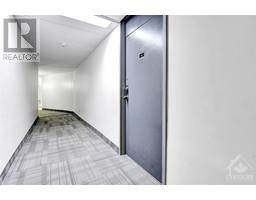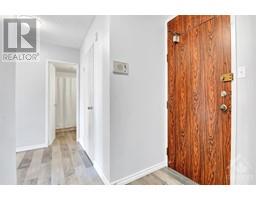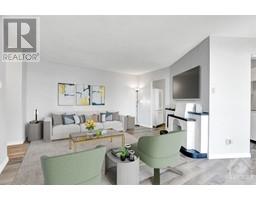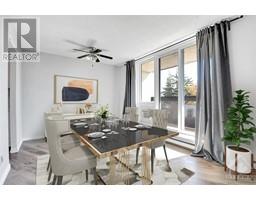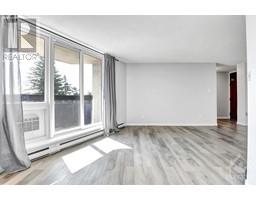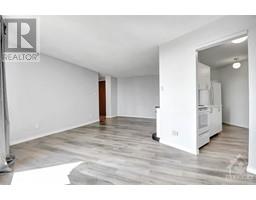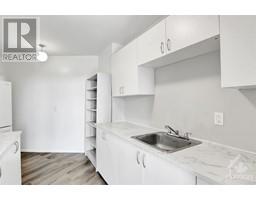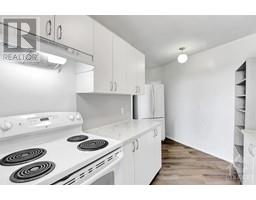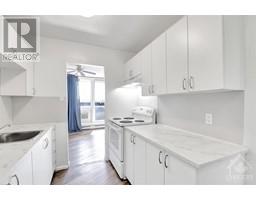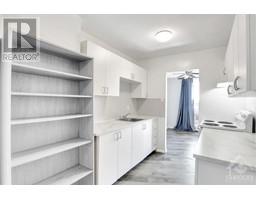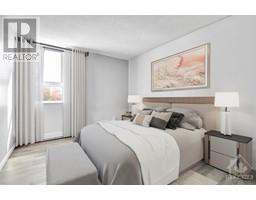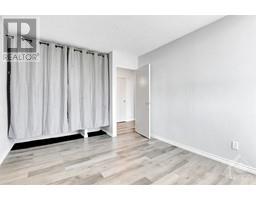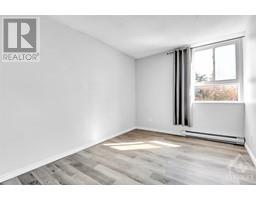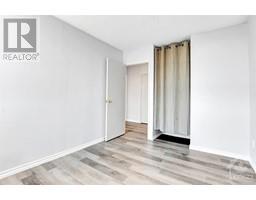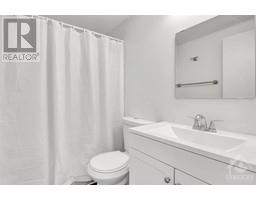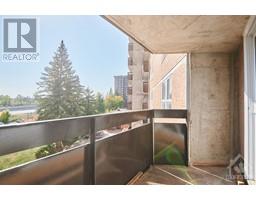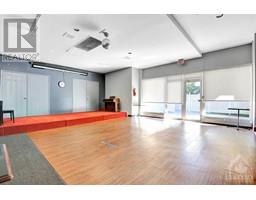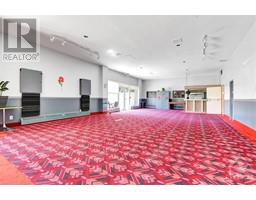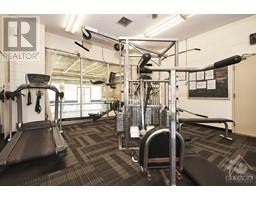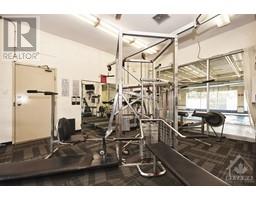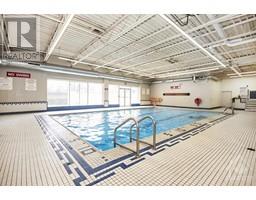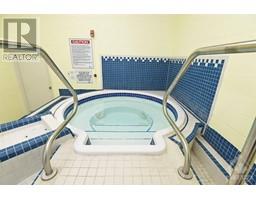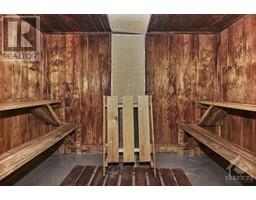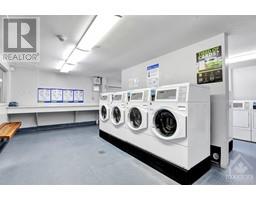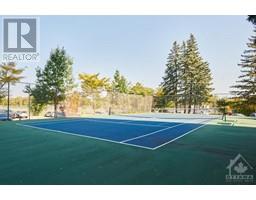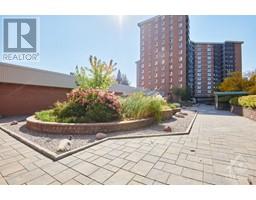2020 Jasmine Crescent Unit#401 Ottawa, Ontario K1J 8K5
$264,900Maintenance, Landscaping, Property Management, Heat, Electricity, Water, Other, See Remarks, Recreation Facilities, Reserve Fund Contributions
$613 Monthly
Maintenance, Landscaping, Property Management, Heat, Electricity, Water, Other, See Remarks, Recreation Facilities, Reserve Fund Contributions
$613 MonthlyATTENTION FIRST TIME HOME BUYERS! FULLY RENOVATED 2-bedroom condo in Beacon Hill South. This fresh and open space features new laminate flooring throughout, freshly painted walls and ceiling, new baseboard mouldings, & updated overhead LED lighting. The newly updated kitchen features all new cabinetry with soft close doors, countertop, updated sink & faucet, and hood fan. The redone bathroom includes all new: toilet, vanity, lighting, & bathroom fan. Condo fees include all utilities. 1 Reserved parking space comes with the unit. Condo amenities include: Indoor Heated Pool, Hot Tub, Sauna, Exercise Room, Tennis Court, among many others. Located near transit, Costco, LRT, entrance to highway, schools, and dining. Some photos have been virtually staged. Don't miss out—inquire for a viewing today! (id:50133)
Property Details
| MLS® Number | 1364282 |
| Property Type | Single Family |
| Neigbourhood | Beacon Hill South |
| Amenities Near By | Public Transit, Recreation Nearby, Shopping |
| Community Features | Recreational Facilities, Pets Allowed With Restrictions |
| Features | Elevator, Balcony |
| Parking Space Total | 1 |
| Pool Type | Indoor Pool |
| Structure | Tennis Court |
Building
| Bathroom Total | 1 |
| Bedrooms Above Ground | 2 |
| Bedrooms Total | 2 |
| Amenities | Party Room, Sauna, Laundry Facility, Exercise Centre |
| Appliances | Refrigerator, Hood Fan, Stove |
| Basement Development | Not Applicable |
| Basement Type | None (not Applicable) |
| Constructed Date | 1974 |
| Cooling Type | Window Air Conditioner |
| Exterior Finish | Brick |
| Flooring Type | Laminate |
| Foundation Type | Poured Concrete |
| Heating Fuel | Electric |
| Heating Type | Baseboard Heaters |
| Stories Total | 1 |
| Type | Apartment |
| Utility Water | Municipal Water |
Parking
| Surfaced | |
| Visitor Parking |
Land
| Access Type | Highway Access |
| Acreage | No |
| Land Amenities | Public Transit, Recreation Nearby, Shopping |
| Sewer | Municipal Sewage System |
| Zoning Description | Residential |
Rooms
| Level | Type | Length | Width | Dimensions |
|---|---|---|---|---|
| Main Level | Primary Bedroom | 12'4" x 10'4" | ||
| Main Level | Bedroom | 12'1" x 9'2" | ||
| Main Level | Living Room | 18'6" x 10'3" | ||
| Main Level | Dining Room | 9'9" x 8'2" | ||
| Main Level | Kitchen | 9'7" x 7'8" | ||
| Main Level | 3pc Bathroom | 8'4" x 5'4" |
https://www.realtor.ca/real-estate/26148407/2020-jasmine-crescent-unit401-ottawa-beacon-hill-south
Contact Us
Contact us for more information
Michael Spirichin
Salesperson
484 Hazeldean Road, Unit #1
Ottawa, Ontario K2L 1V4
(613) 592-6400
(613) 592-4945
www.teamrealty.ca

