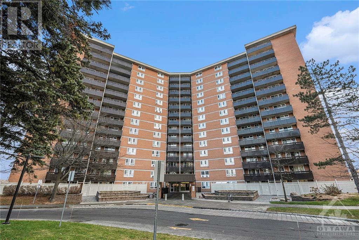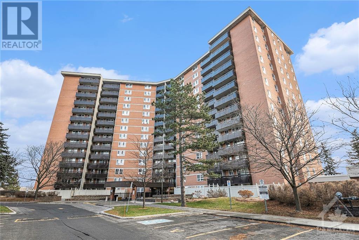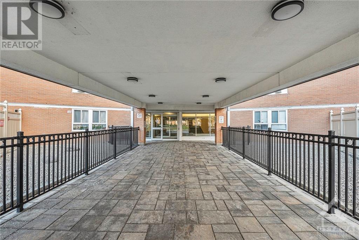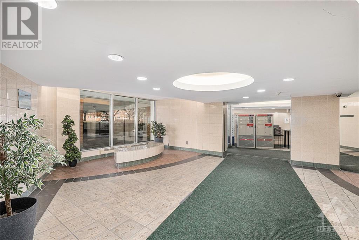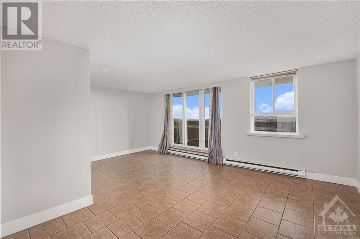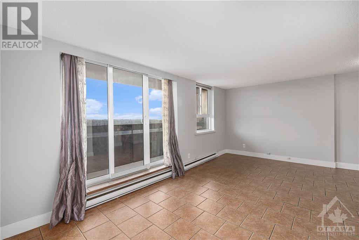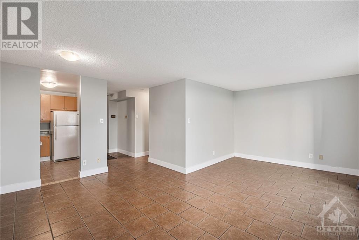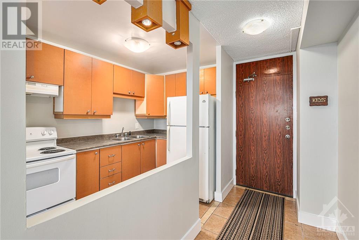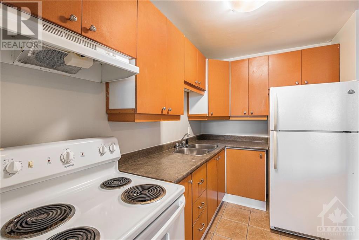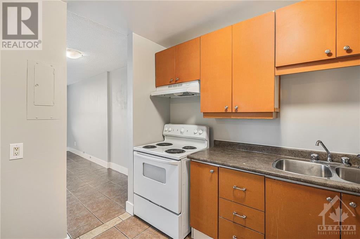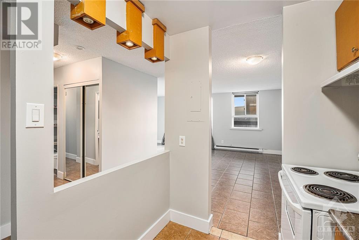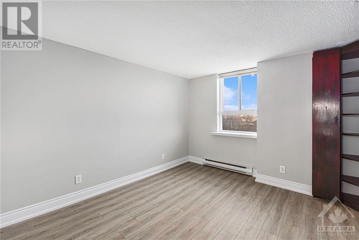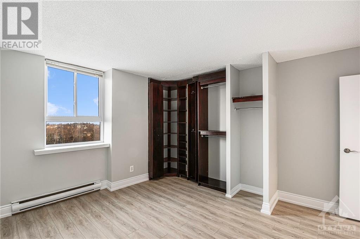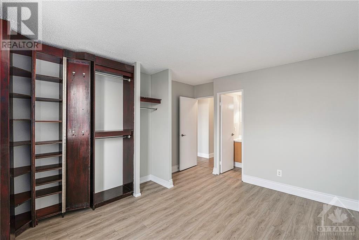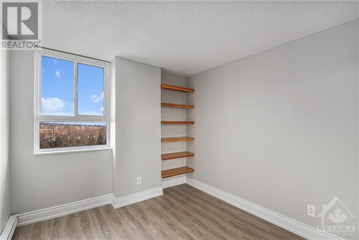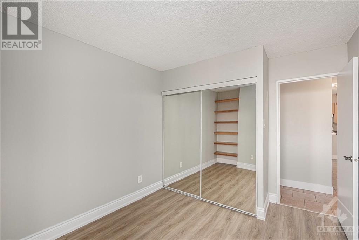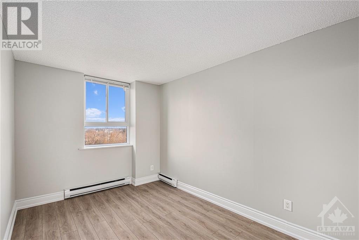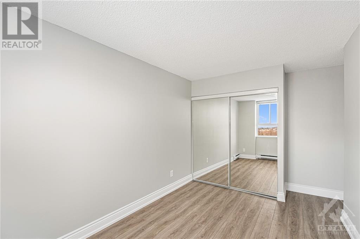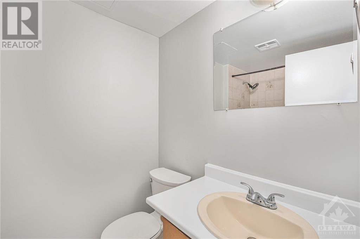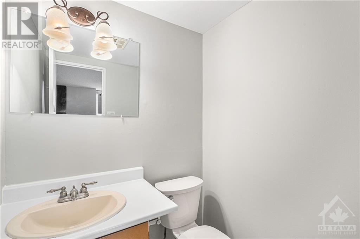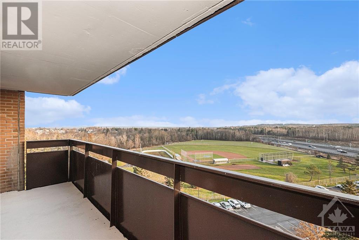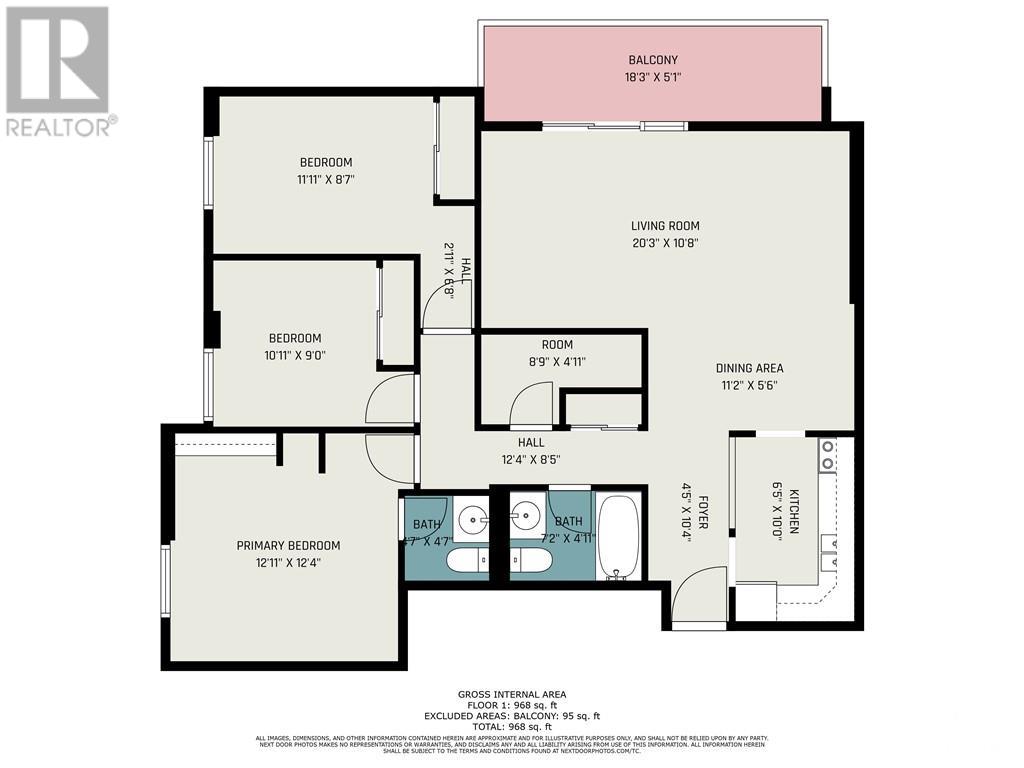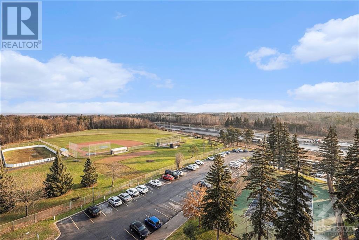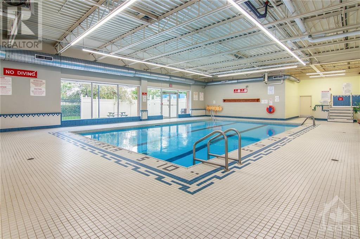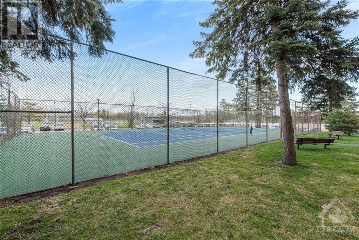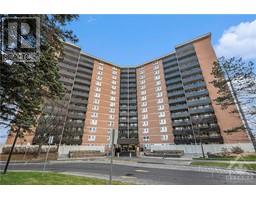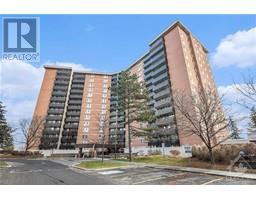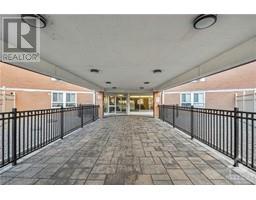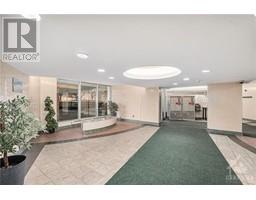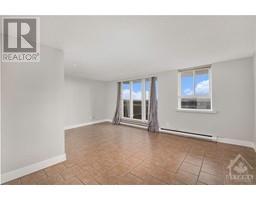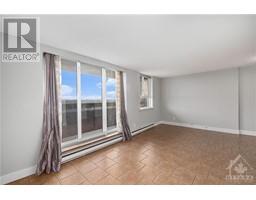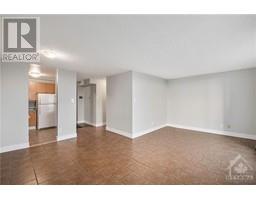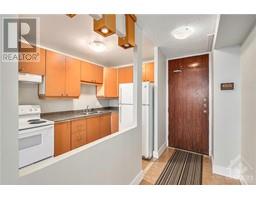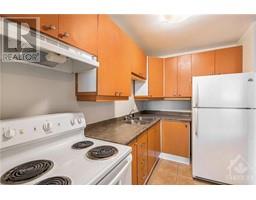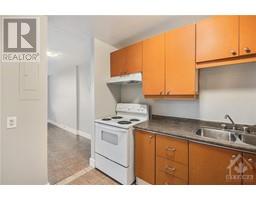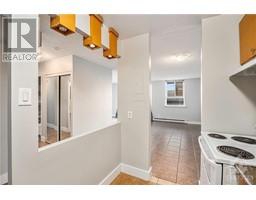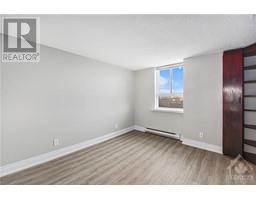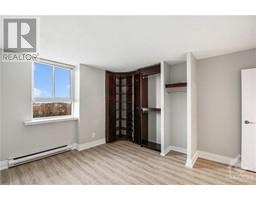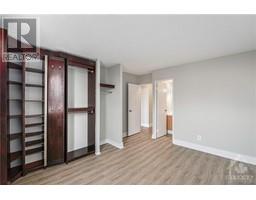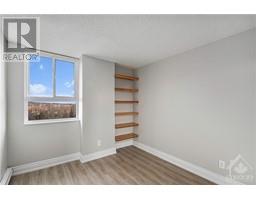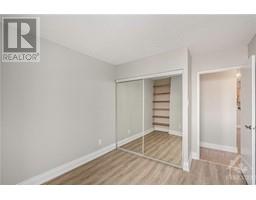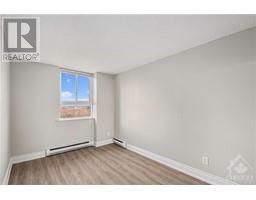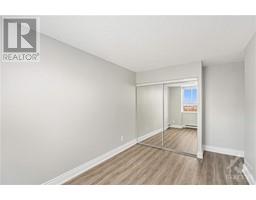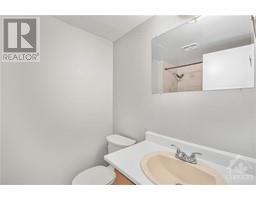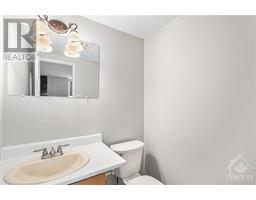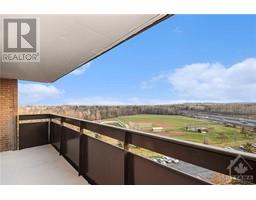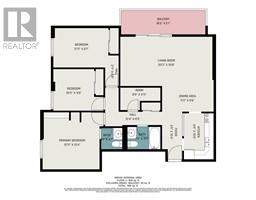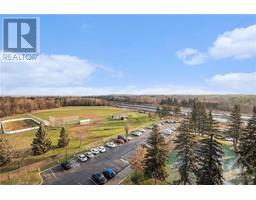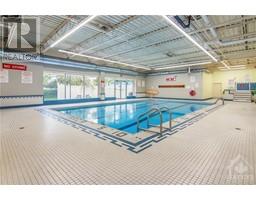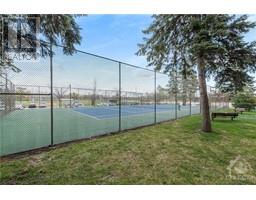2020 Jasmine Crescent Unit#810 Ottawa, Ontario K1J 8K5
$309,900Maintenance, Property Management, Heat, Electricity, Water, Other, See Remarks, Condominium Amenities, Recreation Facilities
$695 Monthly
Maintenance, Property Management, Heat, Electricity, Water, Other, See Remarks, Condominium Amenities, Recreation Facilities
$695 MonthlySEEKING A BUDGET FRIENDLY 3 BEDROOM & 2 BATHROOM, CORNER UNIT CONDO? YOUR SEARCH IS OVER! The open-concept living and dining area brightly fenestrated with flooring coated in durable ceramic, seamlessly flow for perfect entertaining. The efficient-sized kitchen, open to the common space, is perfect for the at-home chef who wants to be part of the action. The primary bedroom boasts an ensuite powder room for privacy and comfort. Recent upgrades include newer vinyl floors and fresh paint throughout (August 2023). Abundant natural light fills the bright rooms. Enjoy outdoor space on the large balcony with stunning park views. Secure underground parking included. Condo fees cover HYDRO/HEAT/WATER/SNOW REMOVAL and access to heated pool, hot tub, sauna, gym, and tennis court. Proximity to parks, Costco, daycare, schools, dining, and entertainment. Convenient public transit is right at your doorstep. Spacious one-level living awaits you at a great price! Offers with 24hrs irrevocable, please. (id:50133)
Property Details
| MLS® Number | 1371002 |
| Property Type | Single Family |
| Neigbourhood | Beacon Hill South |
| Amenities Near By | Public Transit, Recreation Nearby, Shopping |
| Community Features | Recreational Facilities, Pets Allowed With Restrictions |
| Features | Other |
| Parking Space Total | 1 |
| Pool Type | Indoor Pool, Inground Pool |
Building
| Bathroom Total | 2 |
| Bedrooms Above Ground | 3 |
| Bedrooms Total | 3 |
| Amenities | Party Room, Laundry Facility, Exercise Centre |
| Basement Development | Not Applicable |
| Basement Type | None (not Applicable) |
| Constructed Date | 1974 |
| Cooling Type | None |
| Exterior Finish | Brick, Concrete |
| Flooring Type | Tile, Vinyl, Ceramic |
| Foundation Type | Poured Concrete |
| Half Bath Total | 1 |
| Heating Fuel | Electric |
| Heating Type | Baseboard Heaters |
| Stories Total | 1 |
| Type | Apartment |
| Utility Water | Municipal Water |
Parking
| Underground |
Land
| Access Type | Highway Access |
| Acreage | No |
| Land Amenities | Public Transit, Recreation Nearby, Shopping |
| Landscape Features | Landscaped |
| Sewer | Municipal Sewage System |
| Zoning Description | Residential |
Rooms
| Level | Type | Length | Width | Dimensions |
|---|---|---|---|---|
| Main Level | Foyer | 10'4" x 4'5" | ||
| Main Level | Kitchen | 10'0" x 6'5" | ||
| Main Level | Full Bathroom | 7'2" x 4'11" | ||
| Main Level | Partial Bathroom | 4'7" x 4'7" | ||
| Main Level | Dining Room | 11'2" x 5'6" | ||
| Main Level | Other | 8'9" x 4'11" | ||
| Main Level | Living Room | 20'3" x 10'8" | ||
| Main Level | Primary Bedroom | 12'4" x 12'11" | ||
| Main Level | Bedroom | 11'11" x 8'7" | ||
| Main Level | Bedroom | 10'11" x 9'0" |
Utilities
| Electricity | Available |
https://www.realtor.ca/real-estate/26334386/2020-jasmine-crescent-unit810-ottawa-beacon-hill-south
Contact Us
Contact us for more information
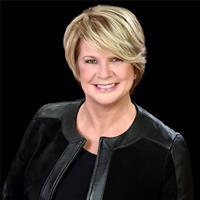
Marnie Bennett
Broker of Record
www.bennettpros.com/
www.facebook.com/BennettPropertyShop/
www.linkedin.com/company/bennett-real-estate-professionals/
twitter.com/Bennettpros
1194 Carp Rd
Ottawa, Ontario K2S 1B9
(613) 233-8606
(613) 383-0388
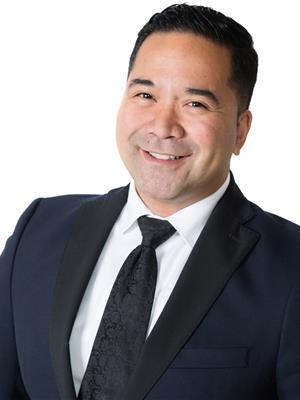
Mark Granada
Salesperson
www.bennettpros.com
www.facebook.com/markgottawarealtor/
www.linkedin.com/in/mark-granada-380066115/
twitter.com/MGRealtorOttawa
1194 Carp Rd
Ottawa, Ontario K2S 1B9
(613) 233-8606
(613) 383-0388

