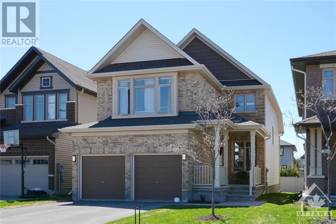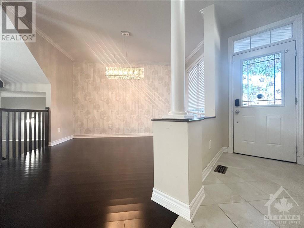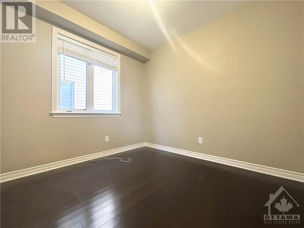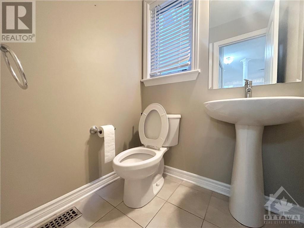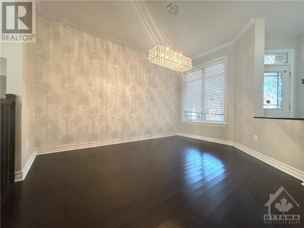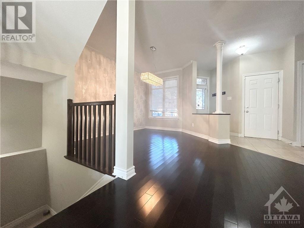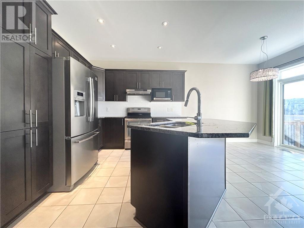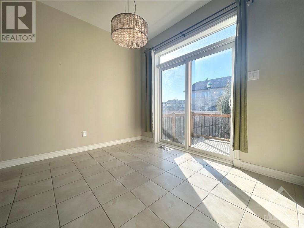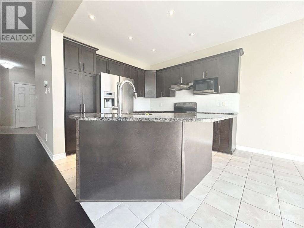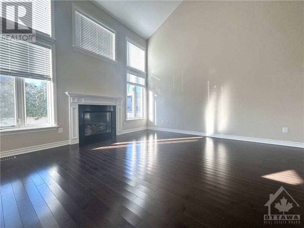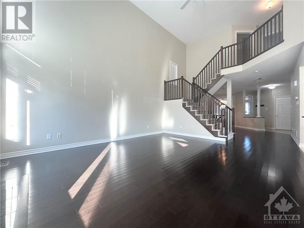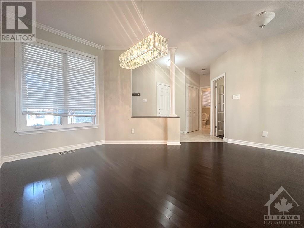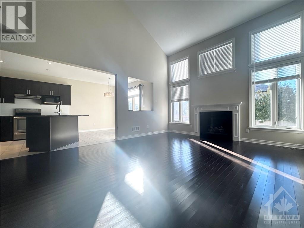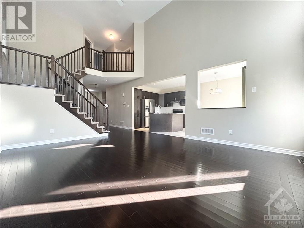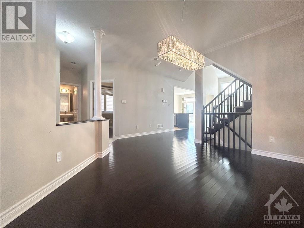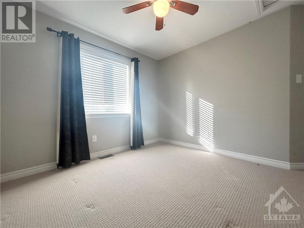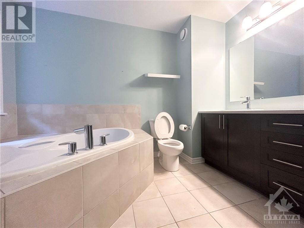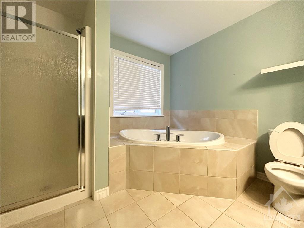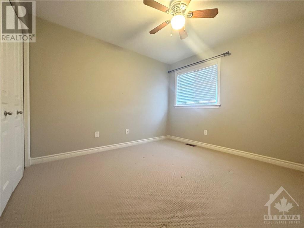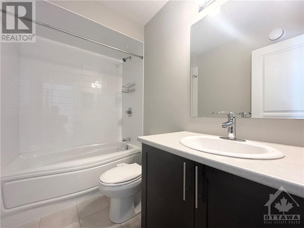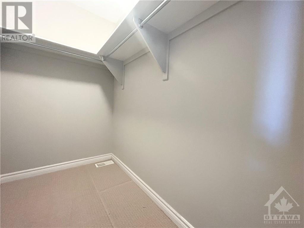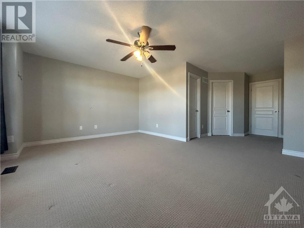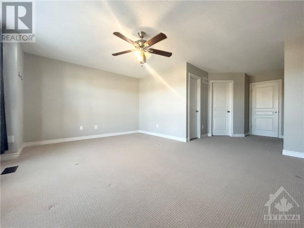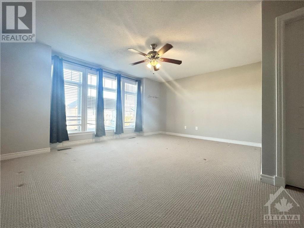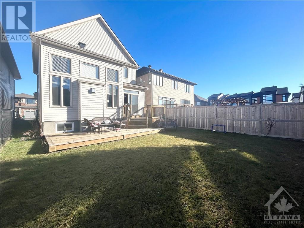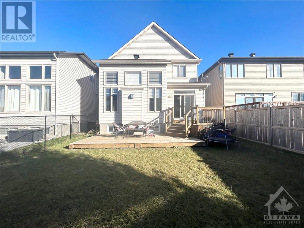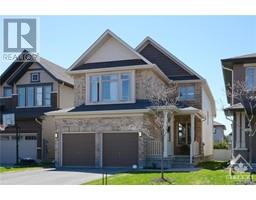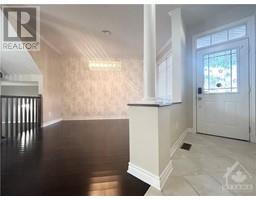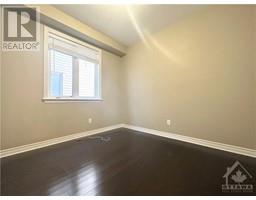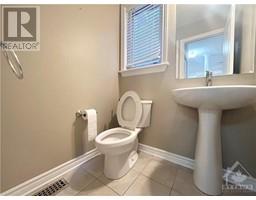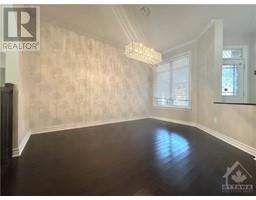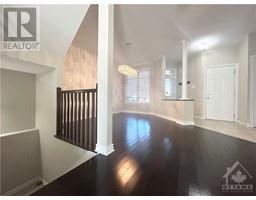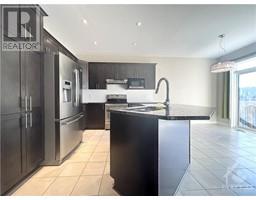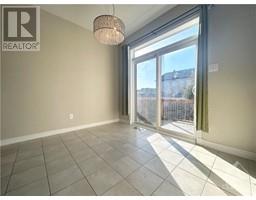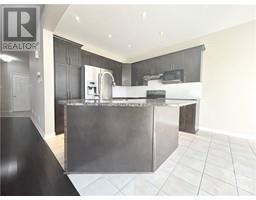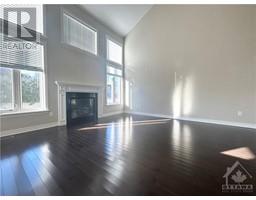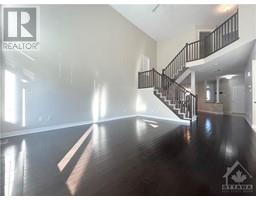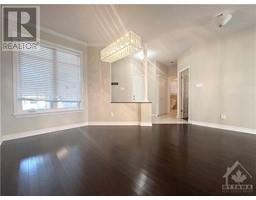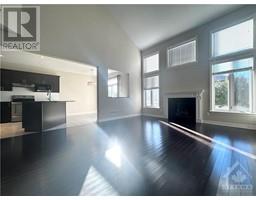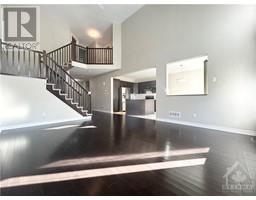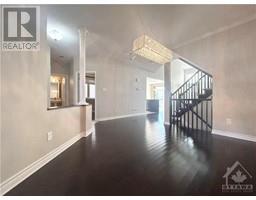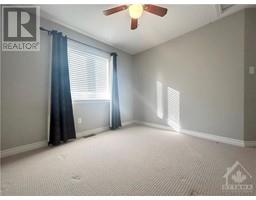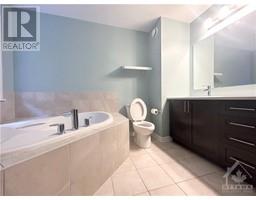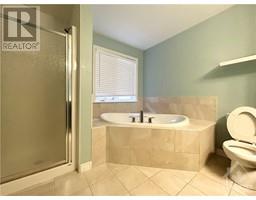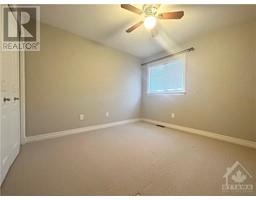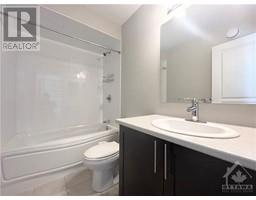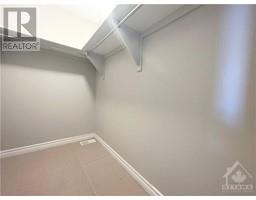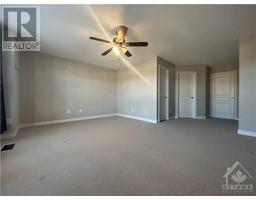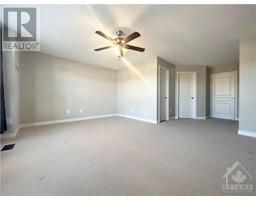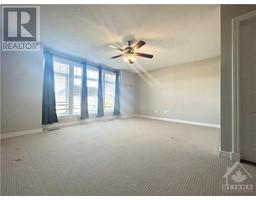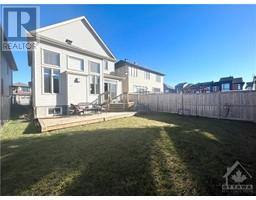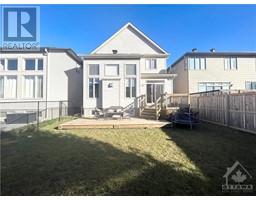203 Mareth Way Ottawa, Ontario K4M 0C9
$2,950 Monthly
Open concept double garage Detached house in the Riverside South neighborhood. The main floor features gleaming hardwood floors, Office, dining room, open concept kitchen complete with S/S appliances, granite counter tops, a cozy great room with vaulted ceiling, gas fireplace & two-storey large windows that welcome lots of sunlight into the house. Second floor features the Master w/ walk-in closet and ensuite 4pc. Two extra bedrooms have decent sizes as well, sharing one full bath. Basement is not finished but providing lots of storage space. (id:50133)
Property Details
| MLS® Number | 1370954 |
| Property Type | Single Family |
| Neigbourhood | Riverside South |
| Features | Automatic Garage Door Opener |
| Parking Space Total | 4 |
Building
| Bathroom Total | 3 |
| Bedrooms Above Ground | 3 |
| Bedrooms Total | 3 |
| Amenities | Laundry - In Suite |
| Appliances | Refrigerator, Dishwasher, Dryer, Hood Fan, Microwave, Stove, Washer |
| Basement Development | Unfinished |
| Basement Type | Full (unfinished) |
| Constructed Date | 2014 |
| Construction Style Attachment | Detached |
| Cooling Type | Central Air Conditioning |
| Exterior Finish | Brick, Siding |
| Fireplace Present | Yes |
| Fireplace Total | 1 |
| Flooring Type | Wall-to-wall Carpet, Hardwood, Tile |
| Half Bath Total | 1 |
| Heating Fuel | Natural Gas |
| Heating Type | Forced Air |
| Stories Total | 2 |
| Type | House |
| Utility Water | Municipal Water |
Parking
| Attached Garage |
Land
| Acreage | No |
| Sewer | Municipal Sewage System |
| Size Depth | 108 Ft ,3 In |
| Size Frontage | 35 Ft |
| Size Irregular | 35.01 Ft X 108.27 Ft |
| Size Total Text | 35.01 Ft X 108.27 Ft |
| Zoning Description | Residential |
Rooms
| Level | Type | Length | Width | Dimensions |
|---|---|---|---|---|
| Second Level | Primary Bedroom | 16'7" x 13'9" | ||
| Second Level | 4pc Ensuite Bath | 10'8" x 9'6" | ||
| Second Level | Other | 7'7" x 4'5" | ||
| Second Level | Bedroom | 10'9" x 10'6" | ||
| Second Level | Bedroom | 10'4" x 10'1" | ||
| Second Level | 4pc Bathroom | 8'5" x 5'0" | ||
| Basement | Laundry Room | Measurements not available | ||
| Main Level | Dining Room | 13'6" x 11'3" | ||
| Main Level | Great Room | 17'10" x 15'0" | ||
| Main Level | Kitchen | 10'3" x 10'1" | ||
| Main Level | Den | 10'2" x 9'10" | ||
| Main Level | Foyer | 12'4" x 4'0" | ||
| Main Level | Partial Bathroom | 5'1" x 4'5" |
https://www.realtor.ca/real-estate/26330853/203-mareth-way-ottawa-riverside-south
Contact Us
Contact us for more information

Kenneth Liu
Salesperson
851 Richmond Road
Ottawa, Ontario K2A 3X2
(613) 564-0021
(613) 564-0026

Steven Liao
Broker
851 Richmond Road
Ottawa, ON K2A 3X2
(613) 564-0021
(613) 564-0026
Terry Xiao
Salesperson
2148 Carling Ave., Units 5 & 6
Ottawa, ON K2A 1H1
(613) 829-1818
(613) 829-3223
www.kwintegrity.ca

