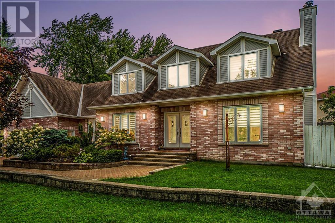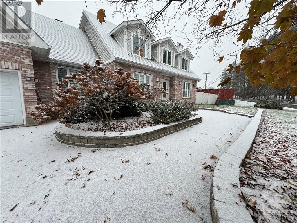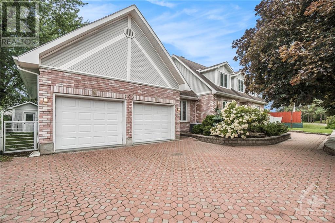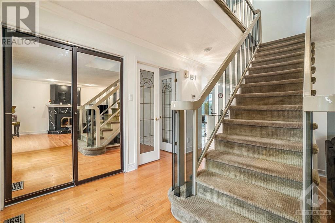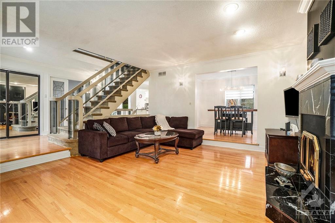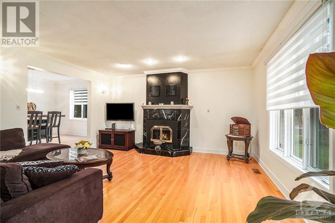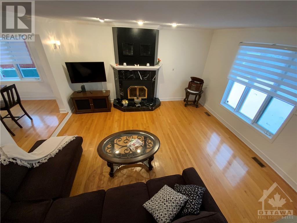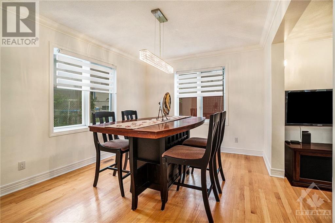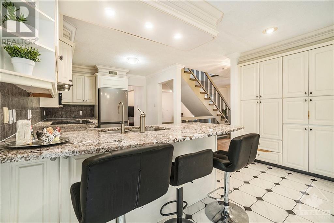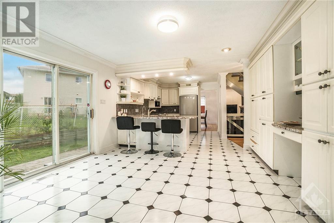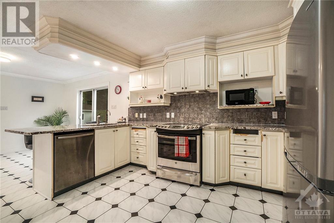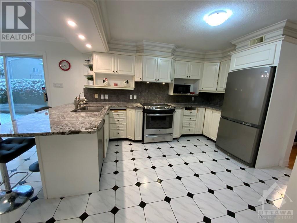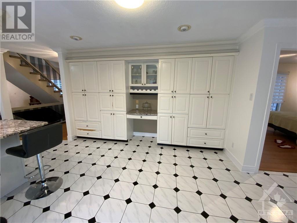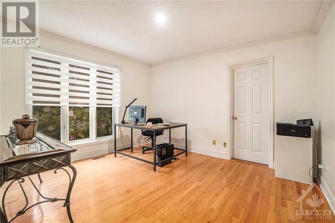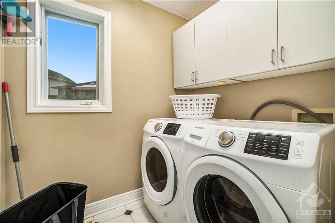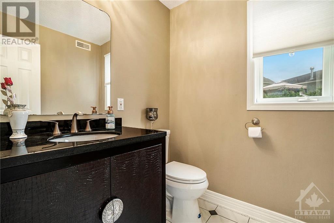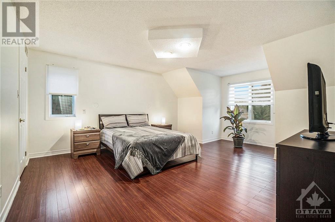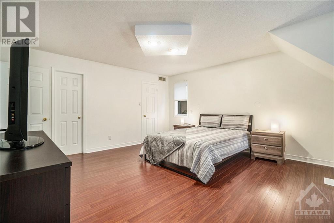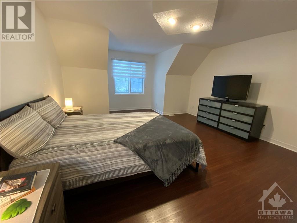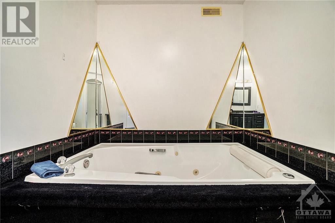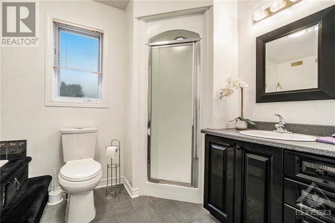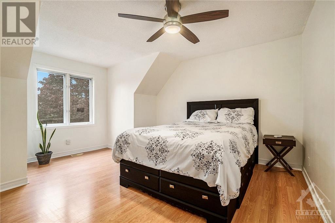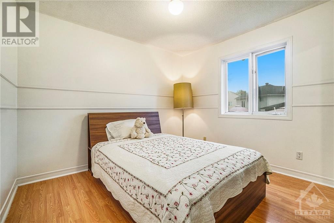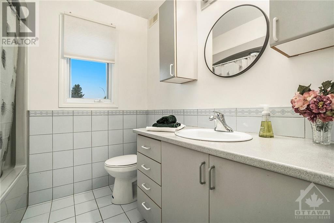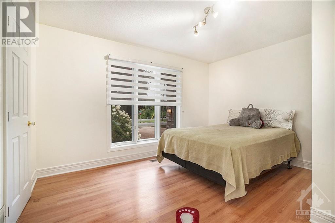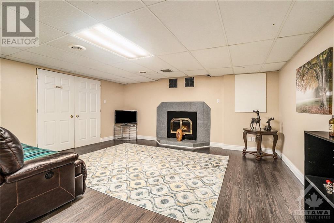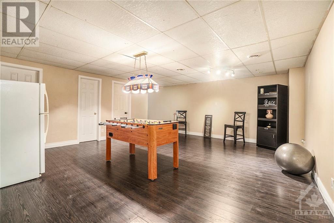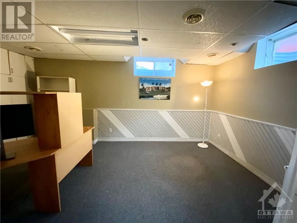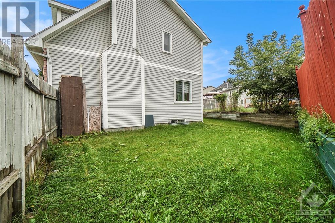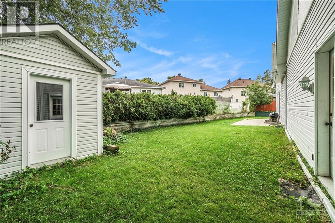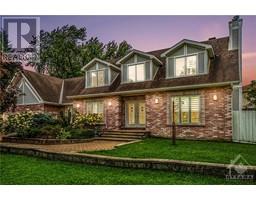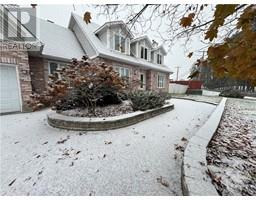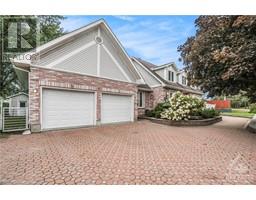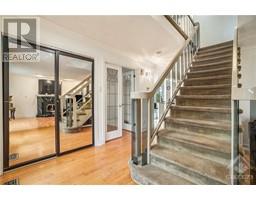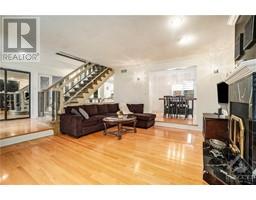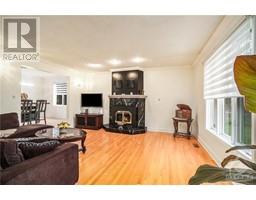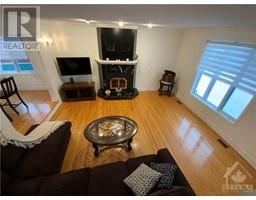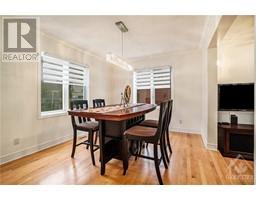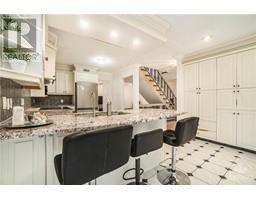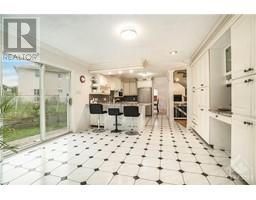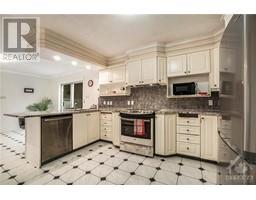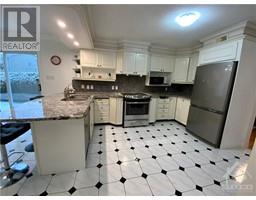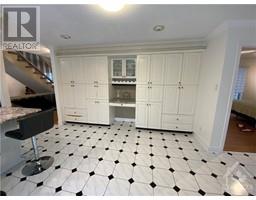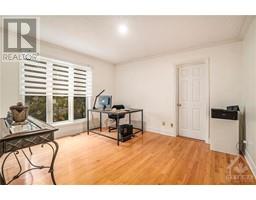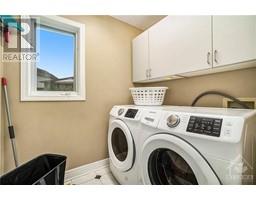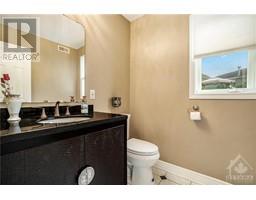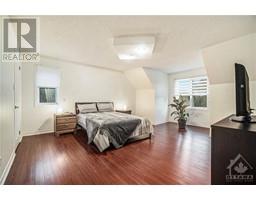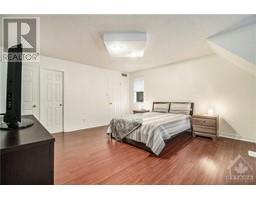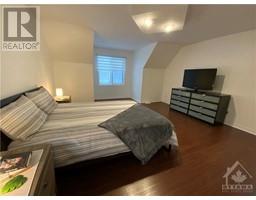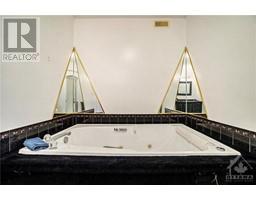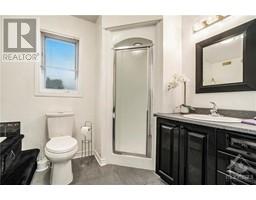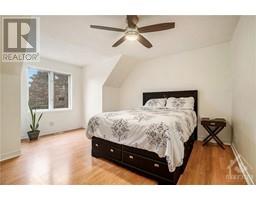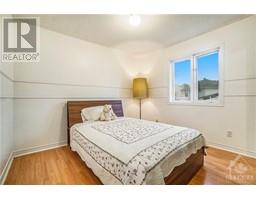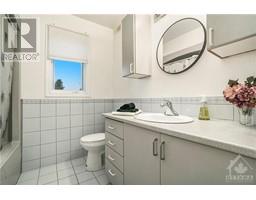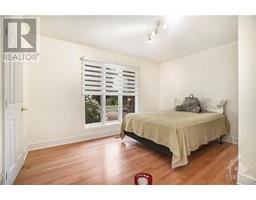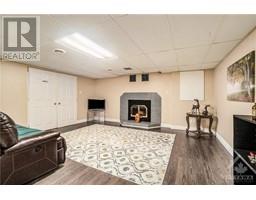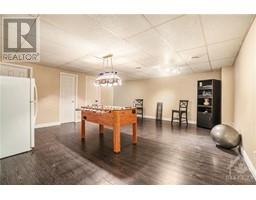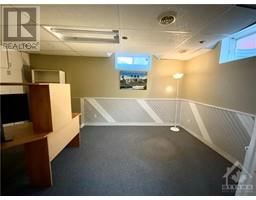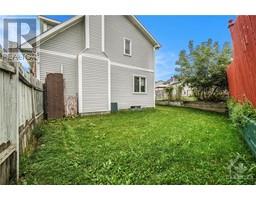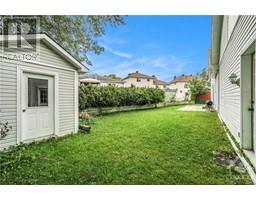203 Montee Outaouais Road Rockland, Ontario K4K 1G2
$625,000
Executive home with great bones, awaiting your personal touch to bring it back to modern day Decor. Home features a HUGE eat-in kitchen, with granite countertops, breakfast bar, loads of cupboard space. Main floor also features a formal living and dining room, main floor den, 4th bedroom, and laundry. Upper level offers three large bedrooms, with Huge Master Ensuite, soaker tub, WIC and much more. Basement is fully finished with a Games room, family room and office/ 5th Bedroom. It's perfect for the growing family, spacious, clean, close to parks, schools, golf course and much more. Flex closing, priced to sell. (id:50133)
Property Details
| MLS® Number | 1369016 |
| Property Type | Single Family |
| Neigbourhood | Rockland |
| Amenities Near By | Golf Nearby, Recreation Nearby, Water Nearby |
| Parking Space Total | 6 |
Building
| Bathroom Total | 4 |
| Bedrooms Above Ground | 4 |
| Bedrooms Below Ground | 1 |
| Bedrooms Total | 5 |
| Appliances | Refrigerator, Dishwasher, Dryer, Hood Fan, Stove, Washer |
| Basement Development | Finished |
| Basement Type | Full (finished) |
| Constructed Date | 1994 |
| Construction Style Attachment | Detached |
| Cooling Type | Central Air Conditioning |
| Exterior Finish | Brick, Vinyl |
| Fireplace Present | Yes |
| Fireplace Total | 2 |
| Flooring Type | Wall-to-wall Carpet, Mixed Flooring, Hardwood, Tile |
| Foundation Type | Poured Concrete |
| Half Bath Total | 2 |
| Heating Fuel | Natural Gas |
| Heating Type | Forced Air |
| Stories Total | 2 |
| Type | House |
| Utility Water | Municipal Water |
Parking
| Attached Garage | |
| Underground |
Land
| Acreage | No |
| Land Amenities | Golf Nearby, Recreation Nearby, Water Nearby |
| Sewer | Municipal Sewage System |
| Size Depth | 82 Ft |
| Size Frontage | 82 Ft |
| Size Irregular | 82 Ft X 82 Ft (irregular Lot) |
| Size Total Text | 82 Ft X 82 Ft (irregular Lot) |
| Zoning Description | Res |
Rooms
| Level | Type | Length | Width | Dimensions |
|---|---|---|---|---|
| Second Level | Primary Bedroom | 18'10" x 14'11" | ||
| Second Level | Bedroom | 15'1" x 14'9" | ||
| Second Level | Bedroom | 14'9" x 10'8" | ||
| Second Level | 4pc Ensuite Bath | 11'10" x 6'11" | ||
| Second Level | Full Bathroom | Measurements not available | ||
| Basement | 2pc Bathroom | Measurements not available | ||
| Basement | Family Room | 18'0" x 16'2" | ||
| Basement | Games Room | 24'7" x 17'6" | ||
| Basement | Bedroom | 17'8" x 10'1" | ||
| Basement | Storage | Measurements not available | ||
| Main Level | Kitchen | 14'1" x 14'0" | ||
| Main Level | Dining Room | 12'5" x 10'1" | ||
| Main Level | Living Room | 16'2" x 14'10" | ||
| Main Level | Den | 13'8" x 12'4" | ||
| Main Level | Laundry Room | 6'10" x 5'4" | ||
| Main Level | Bedroom | 13'1" x 10'6" | ||
| Main Level | Partial Bathroom | Measurements not available |
https://www.realtor.ca/real-estate/26276629/203-montee-outaouais-road-rockland-rockland
Contact Us
Contact us for more information

Marc Blais
Broker of Record
www.marcblais.ca
2623 Pierrette Drive
Ottawa, Ontario K4C 1B6
(855) 728-9846
(705) 726-9243

