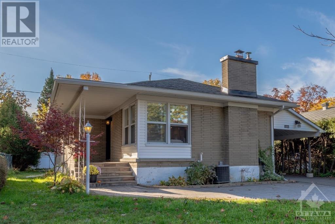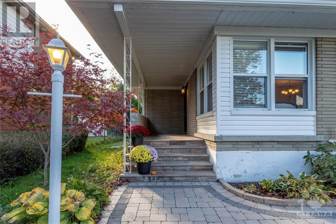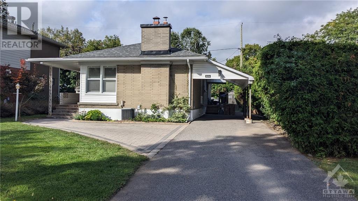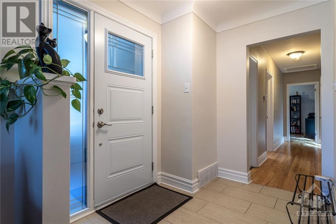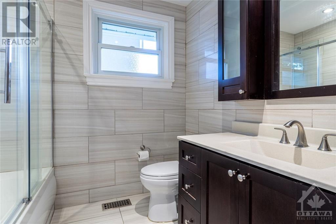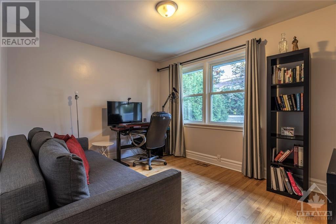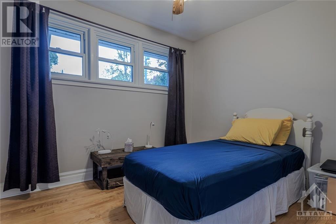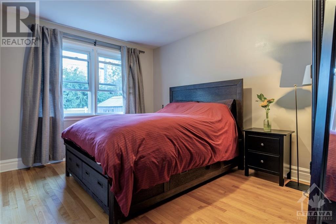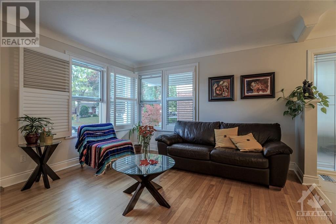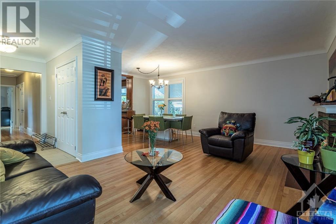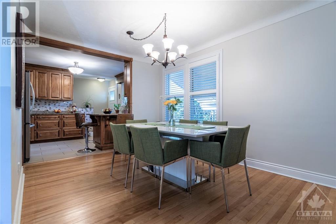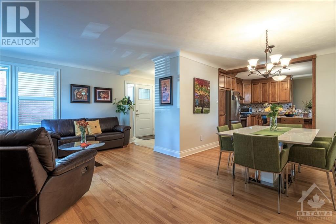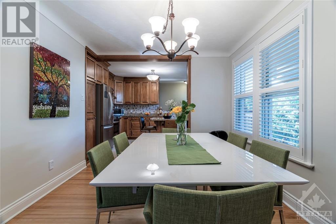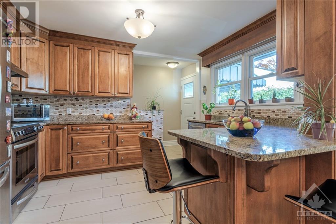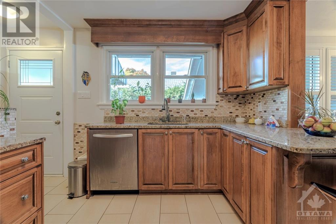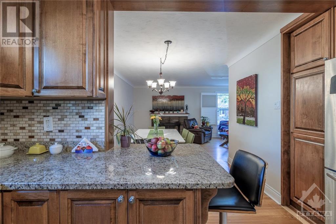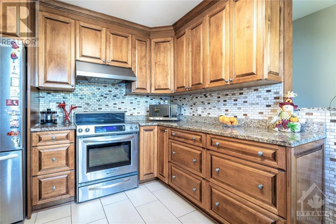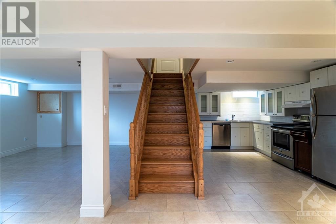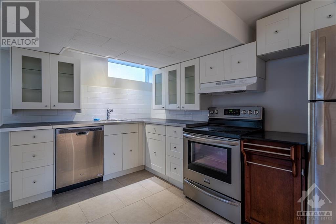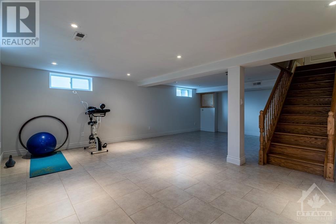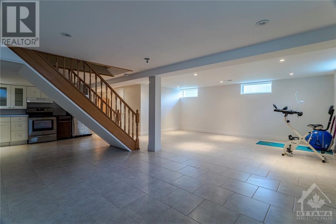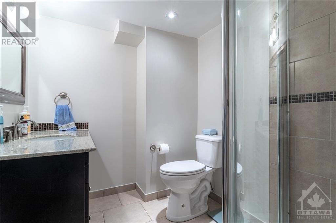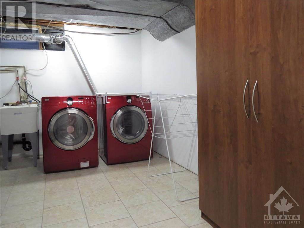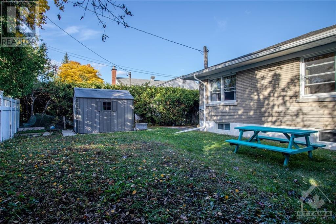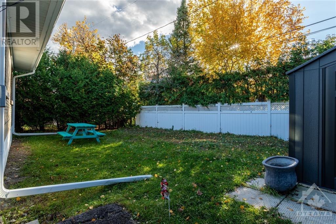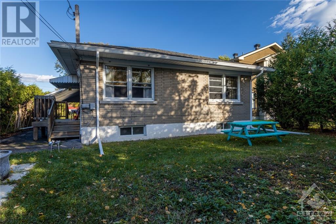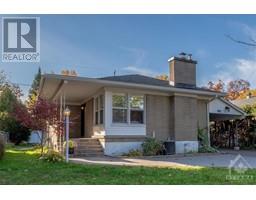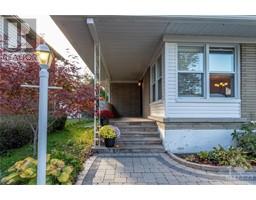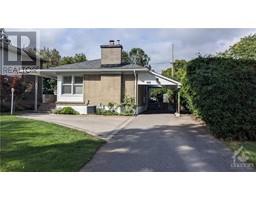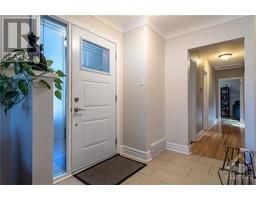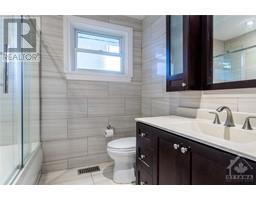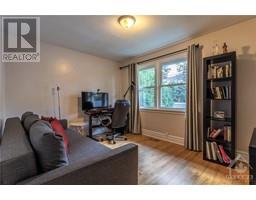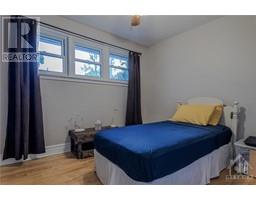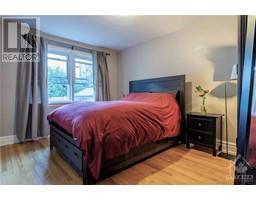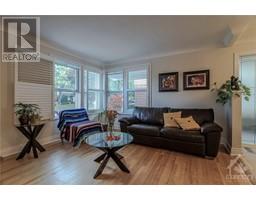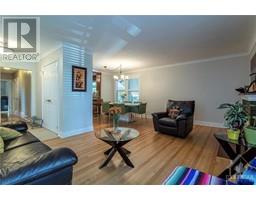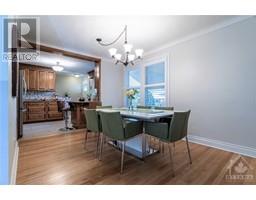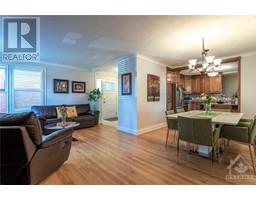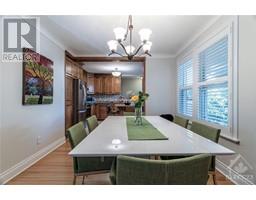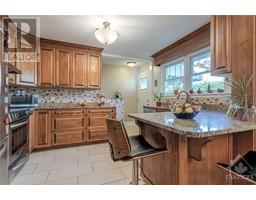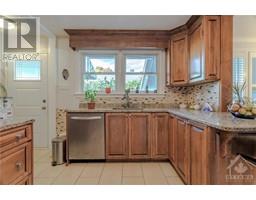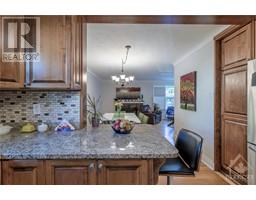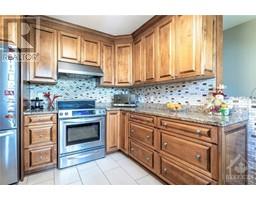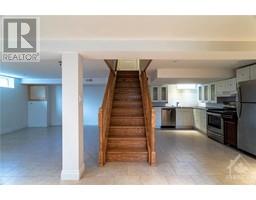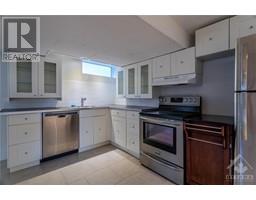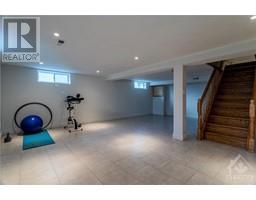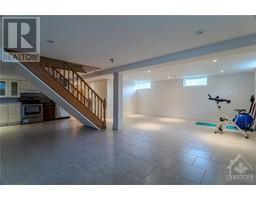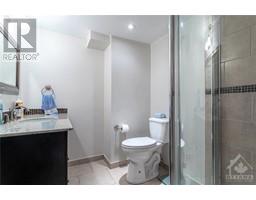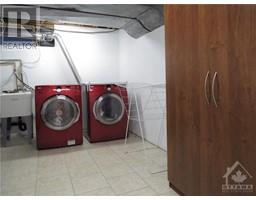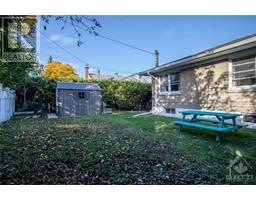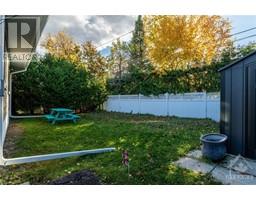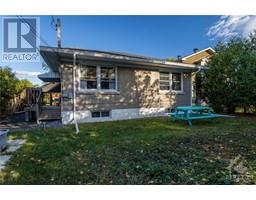2030 Alton Street Ottawa, Ontario K1G 1X4
$2,900 Monthly
Beautiful All Brick Bungalow in trendy Elmvale Acres! This quiet little street provides serene surroundings, mere minutes from Ottawa General, shopping, good schools, bike paths and more. Home has recently been remodeled. Open concept main floor is great for entertaining - enjoy cooking in the updated kitchen while still being part of the gathering, in the openness of the living/dining room area. Main floor offers 3 bedrooms with an updated main bath. Basement is fully finished & features a complete kitchen with appliances, full bathroom, good sized storage/work room & shared laundry – perfect as an in-law suite or potential basement apartment (with some modifications). Boasting a pretty backyard garden, storage shed, mega long driveway & a carport providing ample parking! Book your appointment to see this hidden gem today! (id:50133)
Property Details
| MLS® Number | 1370817 |
| Property Type | Single Family |
| Neigbourhood | Elmvale Acres |
| Amenities Near By | Public Transit, Recreation Nearby, Shopping |
| Community Features | Family Oriented |
| Parking Space Total | 3 |
| Storage Type | Storage Shed |
Building
| Bathroom Total | 2 |
| Bedrooms Above Ground | 3 |
| Bedrooms Total | 3 |
| Amenities | Laundry - In Suite |
| Appliances | Refrigerator, Dishwasher, Dryer, Hood Fan, Stove, Washer, Blinds |
| Architectural Style | Bungalow |
| Basement Development | Finished |
| Basement Type | Full (finished) |
| Constructed Date | 1958 |
| Construction Style Attachment | Detached |
| Cooling Type | Central Air Conditioning |
| Exterior Finish | Brick |
| Fire Protection | Smoke Detectors |
| Fireplace Present | Yes |
| Fireplace Total | 1 |
| Fixture | Drapes/window Coverings |
| Flooring Type | Hardwood, Tile |
| Heating Fuel | Natural Gas |
| Heating Type | Forced Air |
| Stories Total | 1 |
| Type | House |
| Utility Water | Municipal Water |
Parking
| Carport | |
| Surfaced |
Land
| Acreage | No |
| Land Amenities | Public Transit, Recreation Nearby, Shopping |
| Landscape Features | Land / Yard Lined With Hedges |
| Sewer | Municipal Sewage System |
| Size Depth | 100 Ft |
| Size Frontage | 50 Ft |
| Size Irregular | 50 Ft X 100 Ft |
| Size Total Text | 50 Ft X 100 Ft |
| Zoning Description | Residential |
Rooms
| Level | Type | Length | Width | Dimensions |
|---|---|---|---|---|
| Basement | 3pc Bathroom | 7'10" x 6'3" | ||
| Basement | Family Room | 13'3" x 24'8" | ||
| Basement | Kitchen | 13'2" x 9'6" | ||
| Basement | Laundry Room | 13'0" x 8'9" | ||
| Basement | Utility Room | 11'6" x 19'1" | ||
| Main Level | Bedroom | 8'11" x 10'4" | ||
| Main Level | Bedroom | 10'1" x 12'9" | ||
| Main Level | Primary Bedroom | 9'11" x 13'5" | ||
| Main Level | Foyer | 6'3" x 7'6" | ||
| Main Level | Living Room | 12'4" x 19'3" | ||
| Main Level | Dining Room | 9'11" x 9'0" | ||
| Main Level | Kitchen | 11'1" x 12'3" |
https://www.realtor.ca/real-estate/26341625/2030-alton-street-ottawa-elmvale-acres
Contact Us
Contact us for more information

Graham Webb
Salesperson
www.grahamwebb.ca
www.facebook.com/GrahamWebb.AgentInsider
www.linkedin.com/in/go2grahamwebb/
2131 St. Joseph Blvd.
Ottawa, Ontario K1C 1E7
(613) 837-0011
(613) 837-2777
www.exitottawa.com

