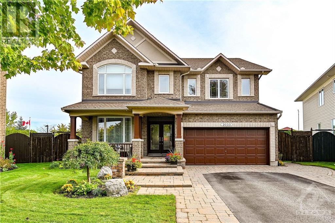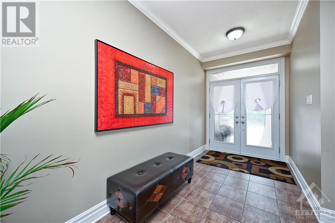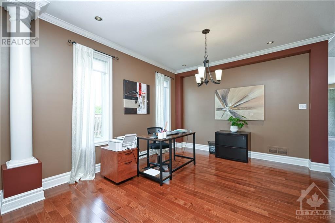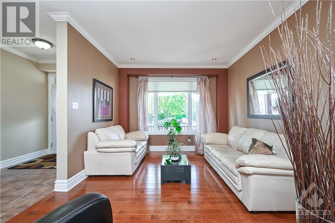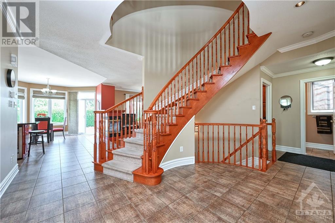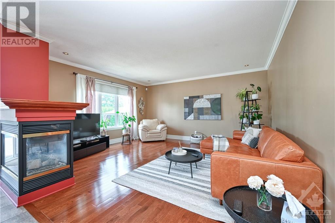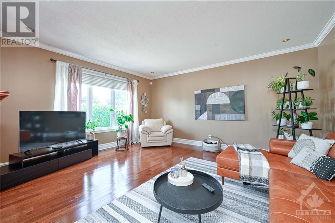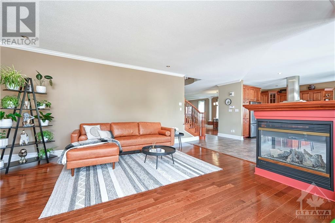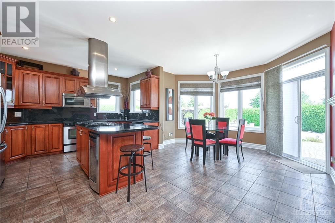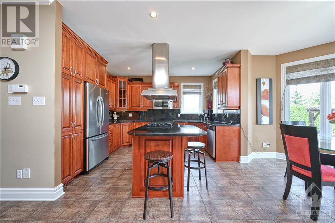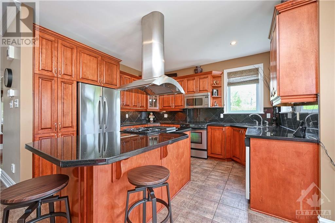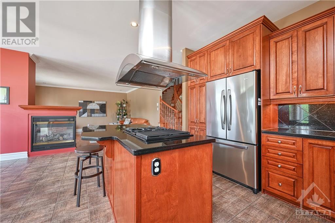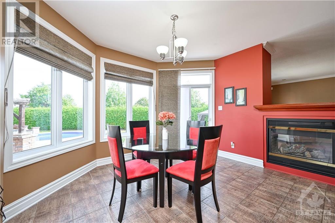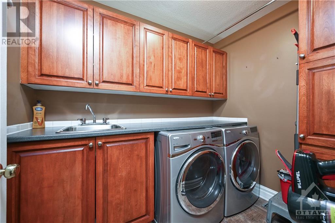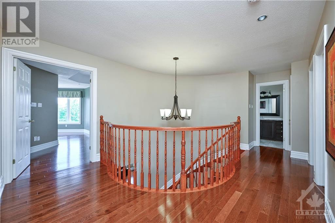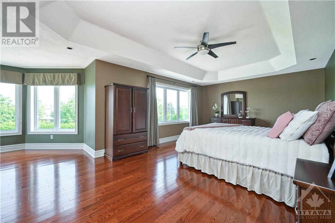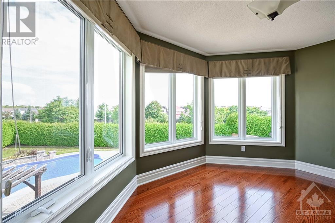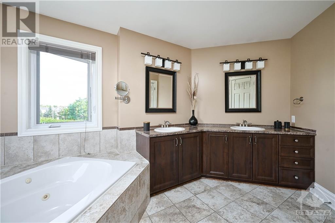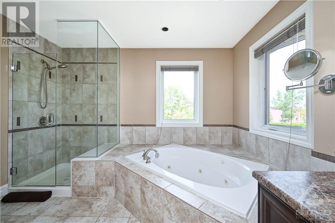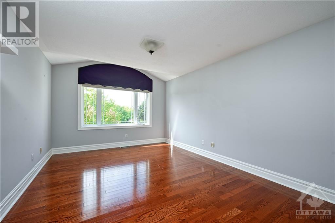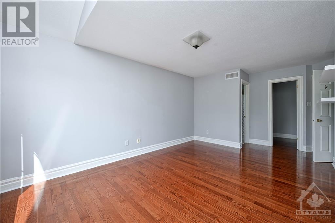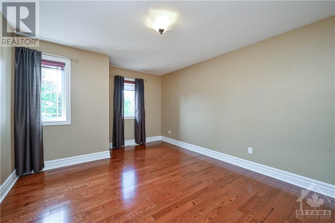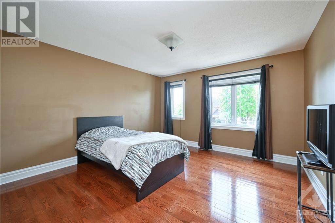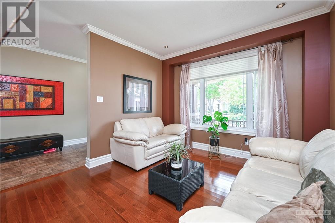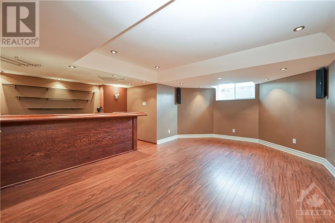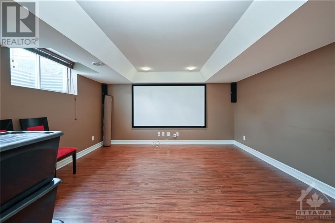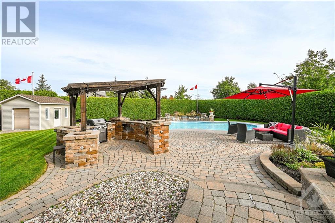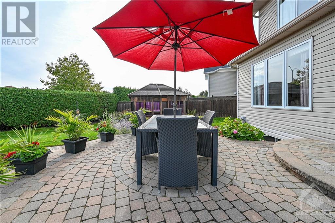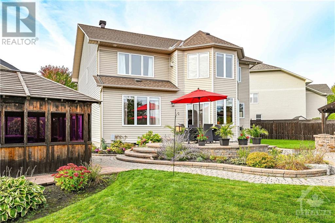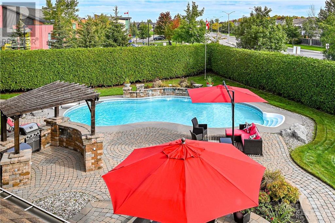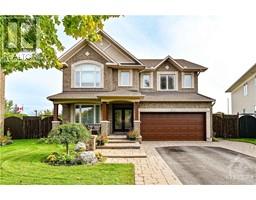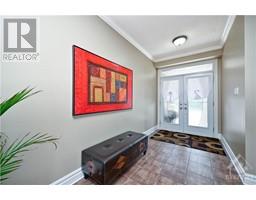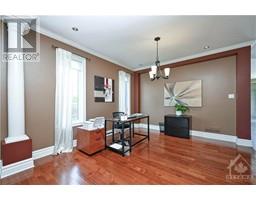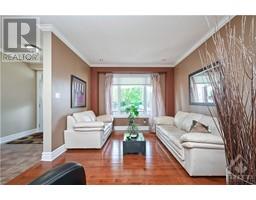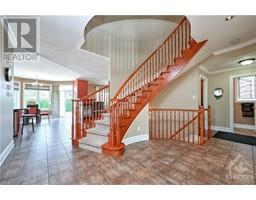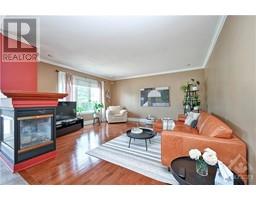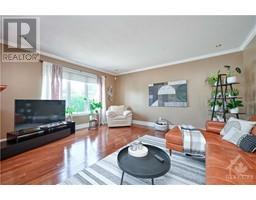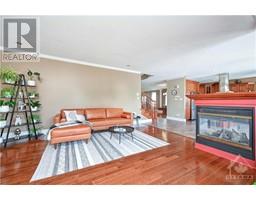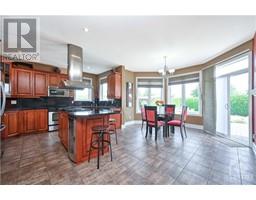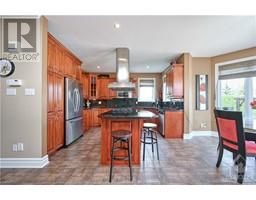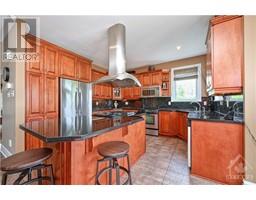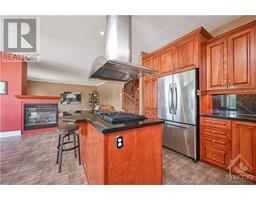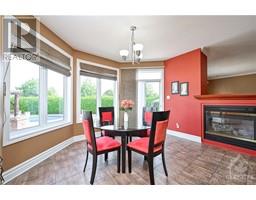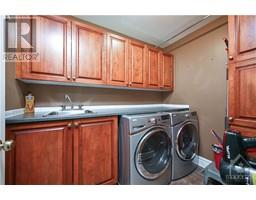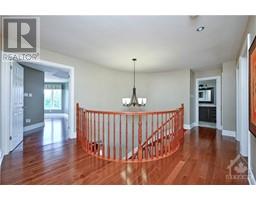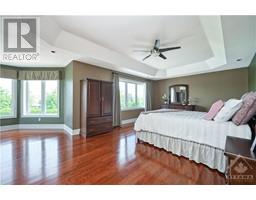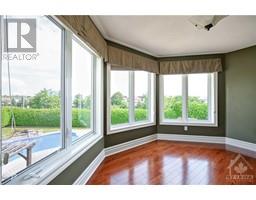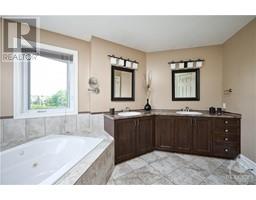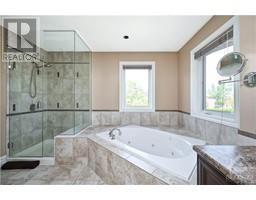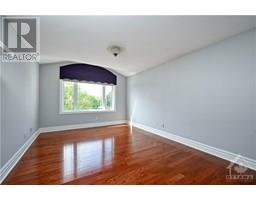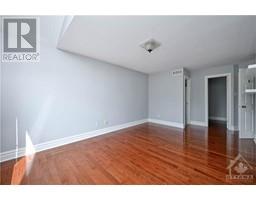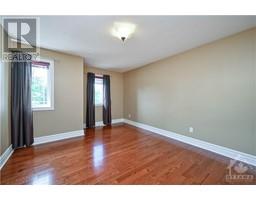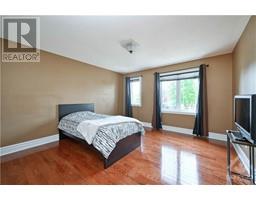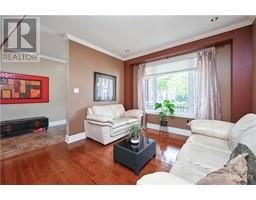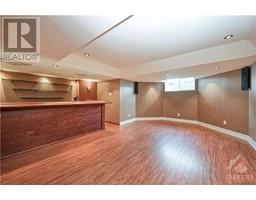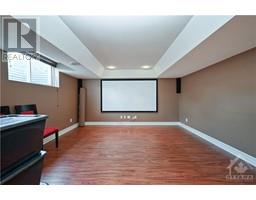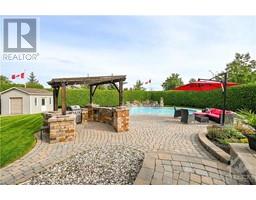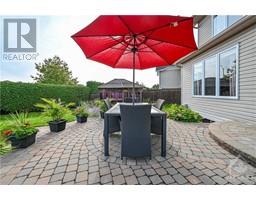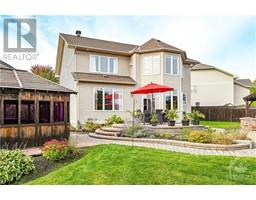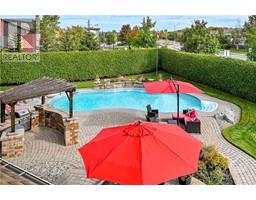2030 Cherington Crescent Orleans, Ontario K4A 4Z8
$1,225,000
Spectacular single family home w/backyard oasis. Interlock skirt & steps w/covered front veranda. Grand entrance opens to a Liv/Din Rm w/9ft ceilings, Harwood flrs, pot lights & crown moulding. Gourmet kitchen w/wood cabinets, granite counters, SS appliances, centre island w/extended breakfast bar & flute hood fan. Bright eating area w/triple sided fireplace. Powder rm, inside access to 2-car garage & full laundry rm. Grand hardwood staircase to 2nd level w/4 generous sized bdrms including a guest suite w/ensuite & a laundry chute into the main level laundry rm. The primary bedroom w/French door to lounge area, walk-in closet & 5-piece ensuite w/tile, dble vanities, soaker tub & glass shower. Finished basement w/Bdrm, wood bar w/sink & bar fridge. 4-piece bath w/ shower & tub. + storage area. A true backyard oasis, no rear neighbours, salt water-heated pool. Landscaping, Built-in bbq area w/ pergola. Quick access to schools, parks, recreation. 24 Hour Irrevocable on all offers (id:50133)
Property Details
| MLS® Number | 1361816 |
| Property Type | Single Family |
| Neigbourhood | Avalon East |
| Amenities Near By | Public Transit, Recreation Nearby, Shopping |
| Features | Park Setting, Automatic Garage Door Opener |
| Parking Space Total | 6 |
| Pool Type | Inground Pool |
| Storage Type | Storage Shed |
| Structure | Deck |
Building
| Bathroom Total | 5 |
| Bedrooms Above Ground | 4 |
| Bedrooms Below Ground | 1 |
| Bedrooms Total | 5 |
| Appliances | Refrigerator, Cooktop, Dishwasher, Dryer, Hood Fan, Stove, Washer, Blinds |
| Basement Development | Finished |
| Basement Type | Full (finished) |
| Constructed Date | 2004 |
| Construction Material | Wood Frame |
| Construction Style Attachment | Detached |
| Cooling Type | Central Air Conditioning |
| Exterior Finish | Brick, Siding |
| Fireplace Present | Yes |
| Fireplace Total | 1 |
| Fixture | Drapes/window Coverings |
| Flooring Type | Hardwood, Tile |
| Foundation Type | Poured Concrete |
| Half Bath Total | 1 |
| Heating Fuel | Natural Gas |
| Heating Type | Forced Air |
| Stories Total | 2 |
| Type | House |
| Utility Water | Municipal Water |
Parking
| Attached Garage | |
| Inside Entry |
Land
| Acreage | No |
| Fence Type | Fenced Yard |
| Land Amenities | Public Transit, Recreation Nearby, Shopping |
| Sewer | Municipal Sewage System |
| Size Depth | 130 Ft ,3 In |
| Size Frontage | 34 Ft |
| Size Irregular | 34.02 Ft X 130.22 Ft (irregular Lot) |
| Size Total Text | 34.02 Ft X 130.22 Ft (irregular Lot) |
| Zoning Description | Residential |
Rooms
| Level | Type | Length | Width | Dimensions |
|---|---|---|---|---|
| Second Level | Primary Bedroom | 27'6" x 20'5" | ||
| Second Level | 5pc Ensuite Bath | Measurements not available | ||
| Second Level | Bedroom | 19'0" x 11'2" | ||
| Second Level | 5pc Ensuite Bath | Measurements not available | ||
| Second Level | Bedroom | 13'9" x 12'6" | ||
| Second Level | Bedroom | 14'4" x 11'4" | ||
| Second Level | 4pc Bathroom | Measurements not available | ||
| Basement | Recreation Room | 32'6" x 10'9" | ||
| Basement | Bedroom | 15'2" x 14'2" | ||
| Basement | Media | 18'2" x 12'6" | ||
| Basement | 4pc Bathroom | Measurements not available | ||
| Basement | Other | 13'4" x 9'8" | ||
| Main Level | Foyer | Measurements not available | ||
| Main Level | Living Room/fireplace | 16'7" x 14'4" | ||
| Main Level | Dining Room | 12'7" x 11'3" | ||
| Main Level | Kitchen | 12'9" x 12'7" | ||
| Main Level | Eating Area | 13'2" x 9'5" | ||
| Main Level | Family Room | 16'3" x 11'3" | ||
| Main Level | Laundry Room | Measurements not available |
https://www.realtor.ca/real-estate/26089625/2030-cherington-crescent-orleans-avalon-east
Contact Us
Contact us for more information

Greg Hamre
Salesperson
www.WeKnowOttawa.com
1180 Place D'orleans Dr Unit 3
Ottawa, Ontario K1C 7K3
(613) 837-0000
(613) 837-0005
www.remaxaffiliates.ca

Steve Hamre
Salesperson
www.WeKnowOttawa.com
www.facebook.com/remaxottawa
ca.linkedin.com/in/stevehamre
www.Twitter.com/weknowottawa
1180 Place D'orleans Dr Unit 3
Ottawa, Ontario K1C 7K3
(613) 837-0000
(613) 837-0005
www.remaxaffiliates.ca
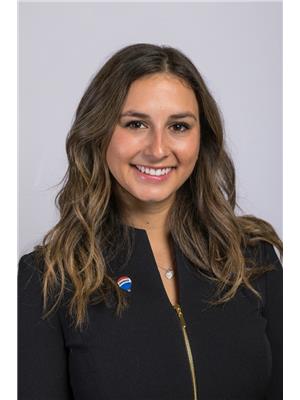
Chelsea Hamre
Salesperson
www.weknowottawa.com
www.facebook.com/chachihamre
www.linkedin.com/in/chelsea-hamre/
1180 Place D'orleans Dr Unit 3
Ottawa, Ontario K1C 7K3
(613) 837-0000
(613) 837-0005
www.remaxaffiliates.ca

