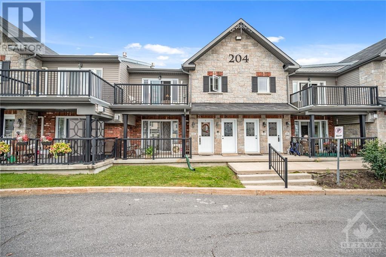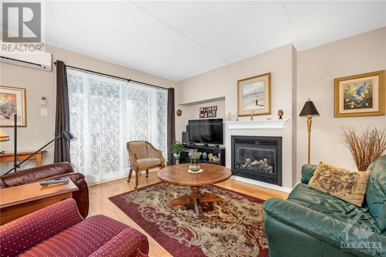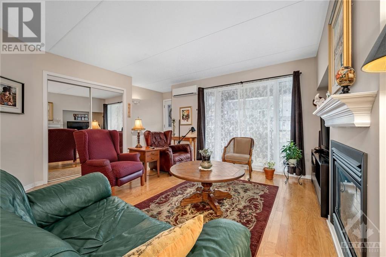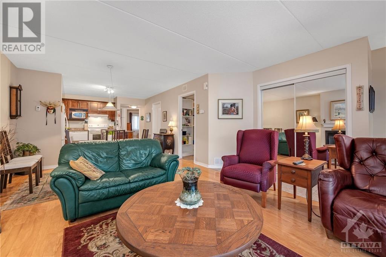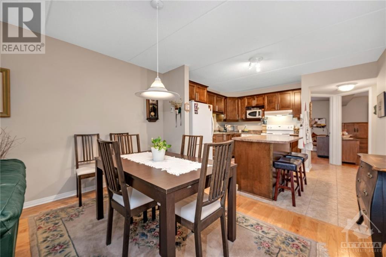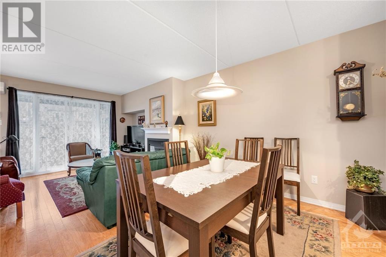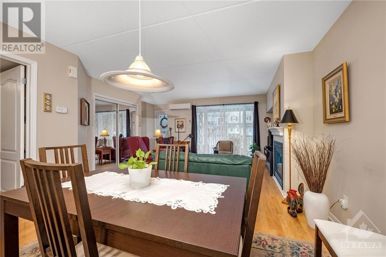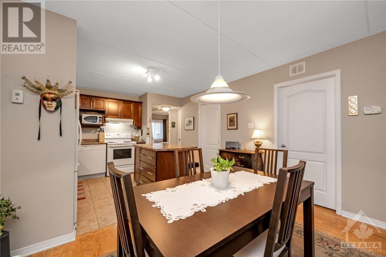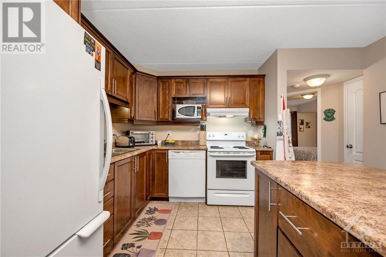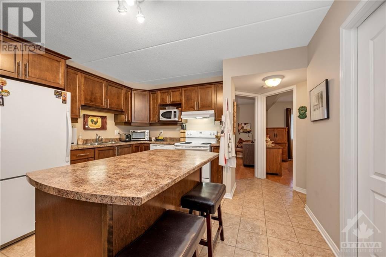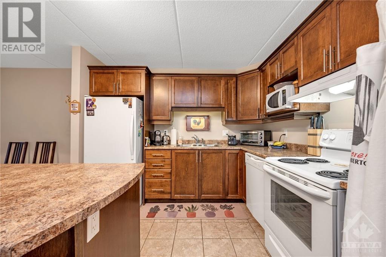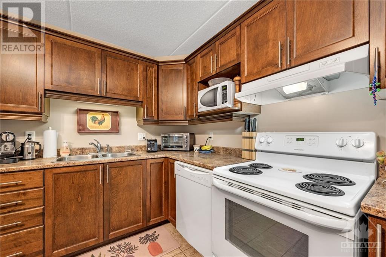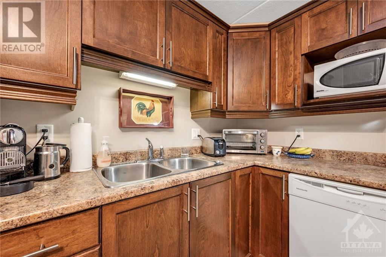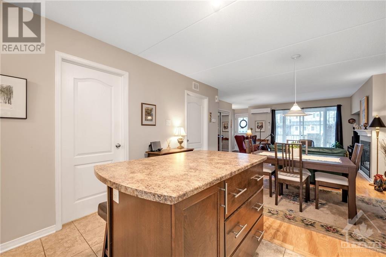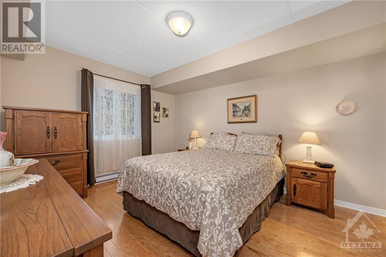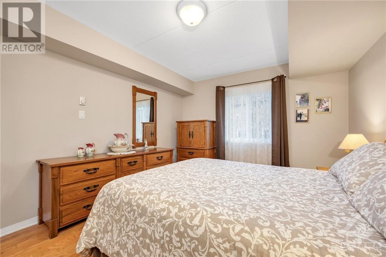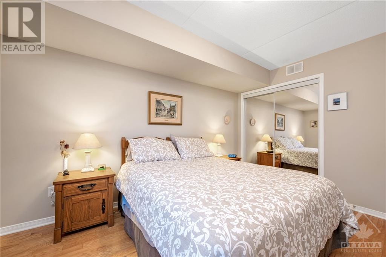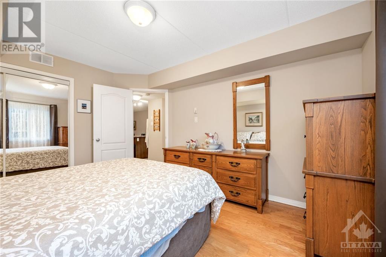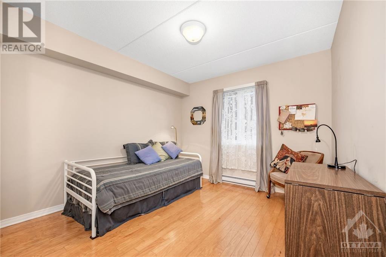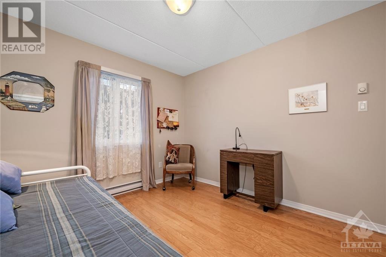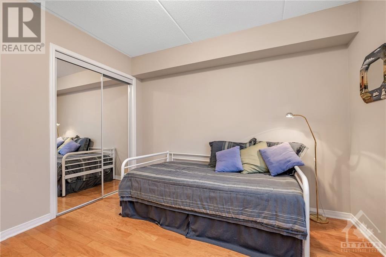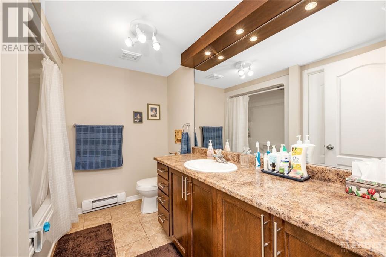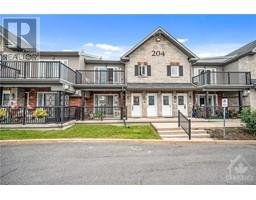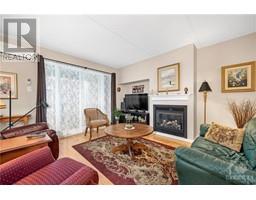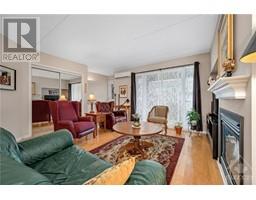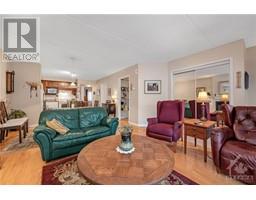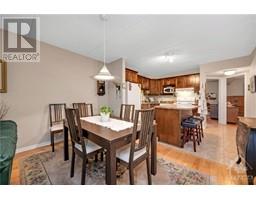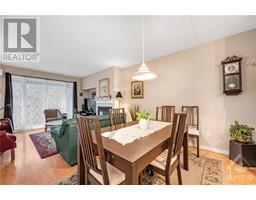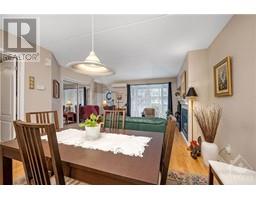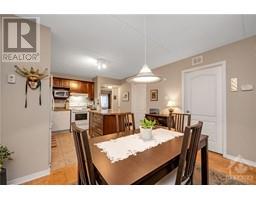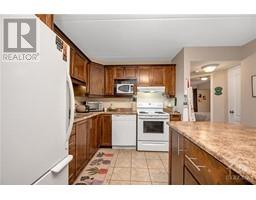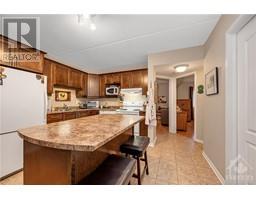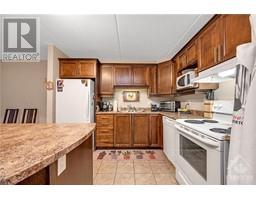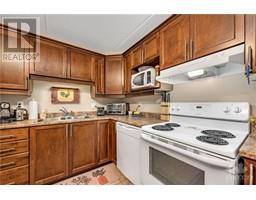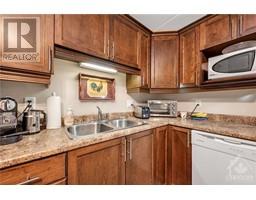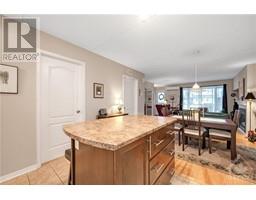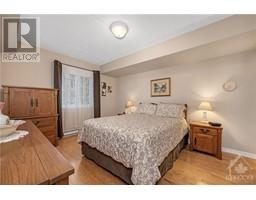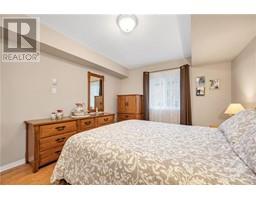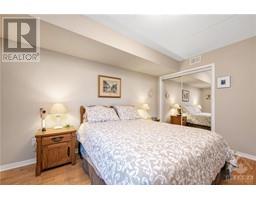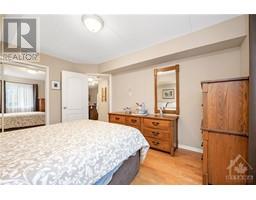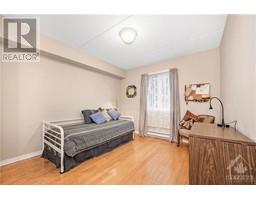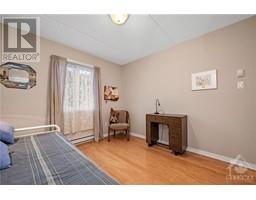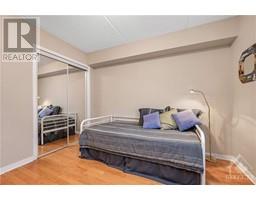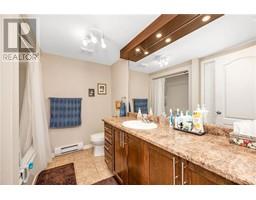204 Eliot Street Unit#605 Rockland, Ontario K4K 0G4
$345,000Maintenance, Property Management, Caretaker, Other, See Remarks
$285 Monthly
Maintenance, Property Management, Caretaker, Other, See Remarks
$285 MonthlyNestled in the heart of Rockland, this exquisite ground floor condo offers an idyllic retreat in a serene, yet central location. Set in a concrete building, this condo benefits from exceptional sound insulation, ensuring a peaceful and quiet living environment. With two bedrooms, one bath, this residence provides a perfect blend of comfort, convenience, and tranquility. The open-concept layout seamlessly connects the living, dining, and kitchen areas, creating a spacious and airy feel. The kitchen boasts ample cabinetry and large centre island making meal preparation a delight, adjacent to the large in-unit laundry room with ample storage. This condo includes the convenience of a designated parking spot. Close to restaurants, shopping, and more! (id:50133)
Property Details
| MLS® Number | 1360638 |
| Property Type | Single Family |
| Neigbourhood | Town Square |
| Amenities Near By | Shopping |
| Community Features | Pets Allowed |
| Features | Balcony |
| Parking Space Total | 1 |
Building
| Bathroom Total | 1 |
| Bedrooms Above Ground | 2 |
| Bedrooms Total | 2 |
| Amenities | Laundry - In Suite |
| Appliances | Refrigerator, Dishwasher, Dryer, Microwave Range Hood Combo, Stove, Washer, Blinds |
| Basement Development | Not Applicable |
| Basement Type | None (not Applicable) |
| Constructed Date | 2011 |
| Construction Style Attachment | Stacked |
| Cooling Type | Wall Unit |
| Exterior Finish | Brick, Siding |
| Fireplace Present | Yes |
| Fireplace Total | 1 |
| Fixture | Drapes/window Coverings |
| Flooring Type | Laminate, Tile |
| Foundation Type | Poured Concrete |
| Heating Fuel | Electric |
| Heating Type | Baseboard Heaters |
| Stories Total | 1 |
| Type | House |
| Utility Water | Municipal Water |
Parking
| Surfaced | |
| Visitor Parking |
Land
| Acreage | No |
| Land Amenities | Shopping |
| Sewer | Municipal Sewage System |
| Zoning Description | Residential |
Rooms
| Level | Type | Length | Width | Dimensions |
|---|---|---|---|---|
| Main Level | Foyer | Measurements not available | ||
| Main Level | Living Room | 13'7" x 12'3" | ||
| Main Level | Dining Room | 12'3" x 8'1" | ||
| Main Level | Kitchen | 12'3" x 10'2" | ||
| Main Level | Laundry Room | 8'11" x 5'3" | ||
| Main Level | Primary Bedroom | 13'5" x 11'11" | ||
| Main Level | Bedroom | 10'5" x 10'1" | ||
| Main Level | Full Bathroom | 8'11" x 7'0" |
https://www.realtor.ca/real-estate/26060823/204-eliot-street-unit605-rockland-town-square
Contact Us
Contact us for more information

Geoff Walker
Salesperson
www.walkerottawa.com
www.facebook.com/walkerottawa/
twitter.com/walkerottawa?lang=en
222 Somerset Street W, Unit A
Ottawa, Ontario K2P 0A7
(613) 422-2055
(613) 721-5556
www.walkerottawa.com

Carl Brunet
Salesperson
www.walkerottawa.com
www.facebook.com/walkerottawa/
twitter.com/walkerottawa?lang=en
222 Somerset Street W, Unit A
Ottawa, Ontario K2P 0A7
(613) 422-2055
(613) 721-5556
www.walkerottawa.com

