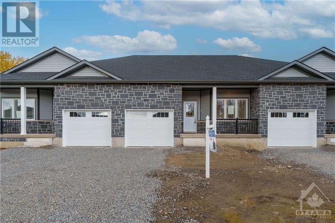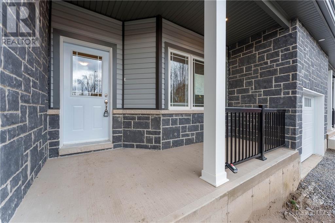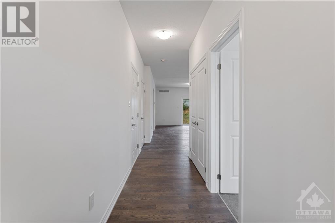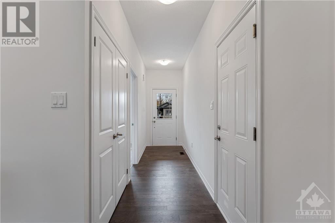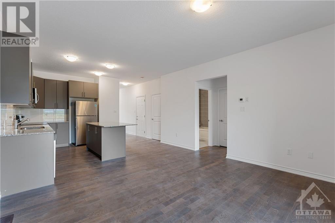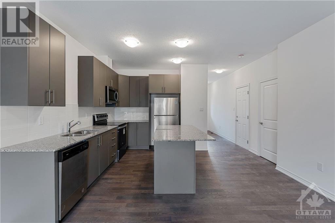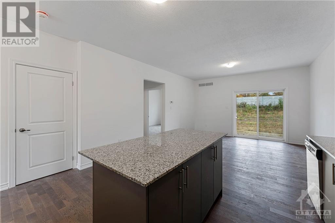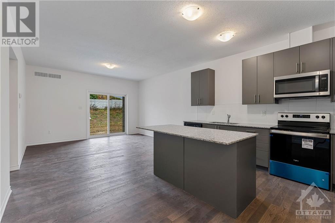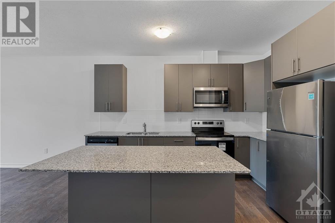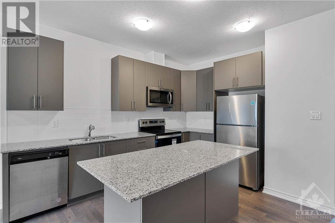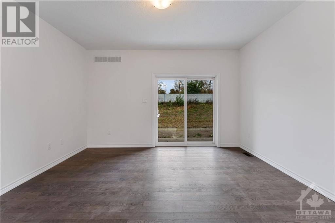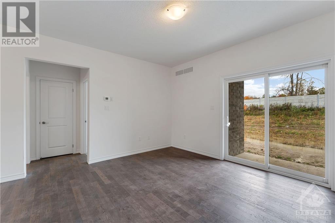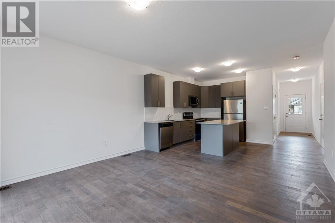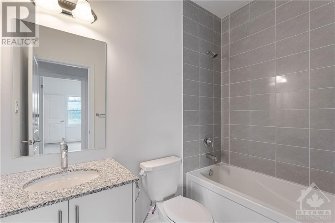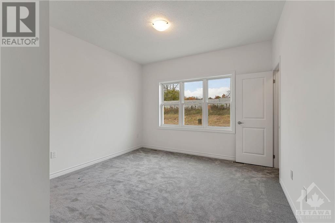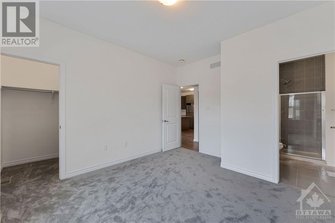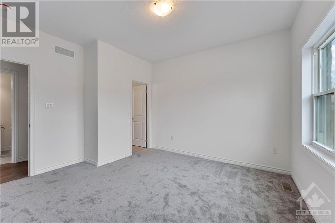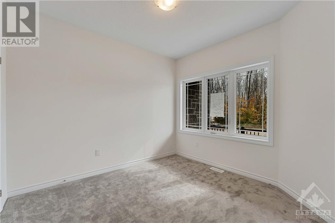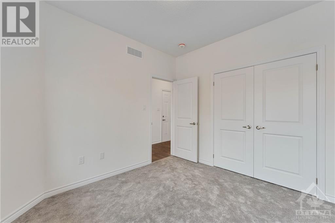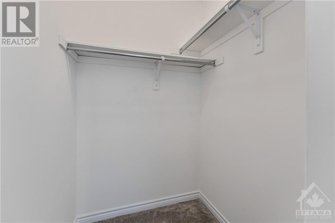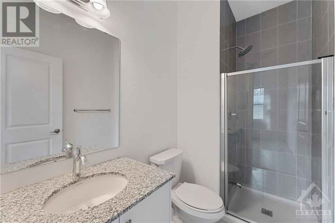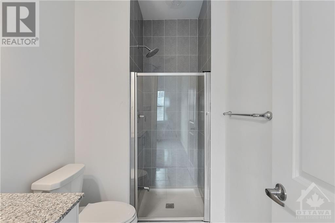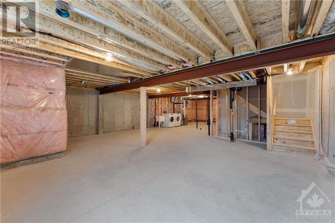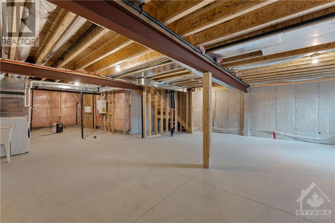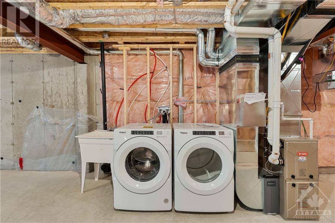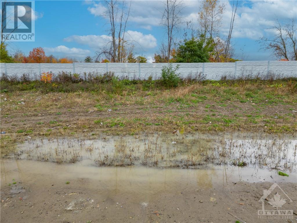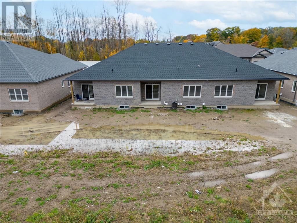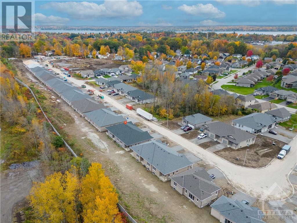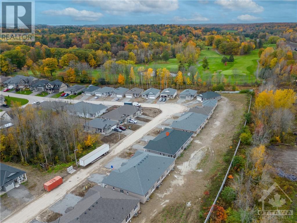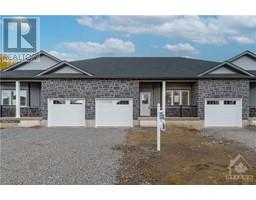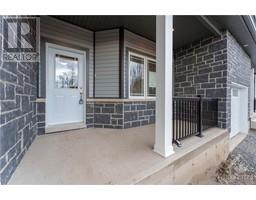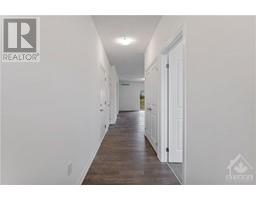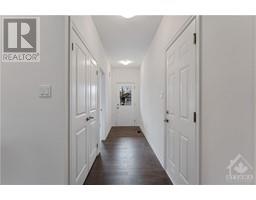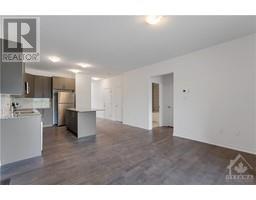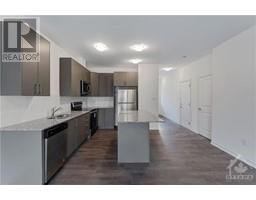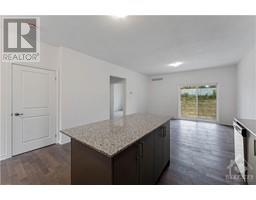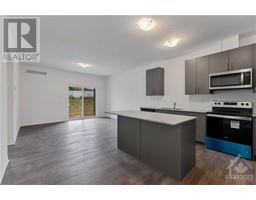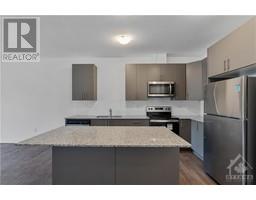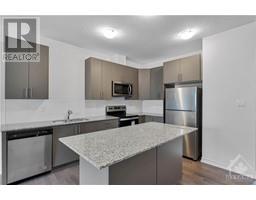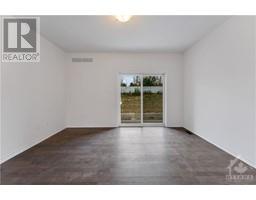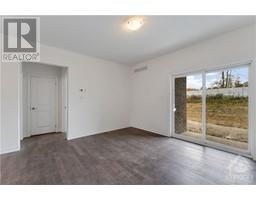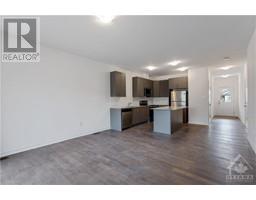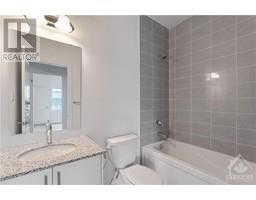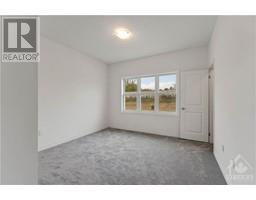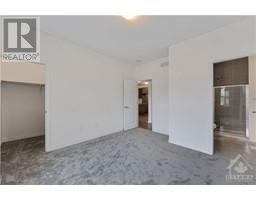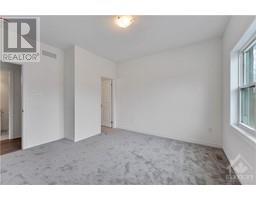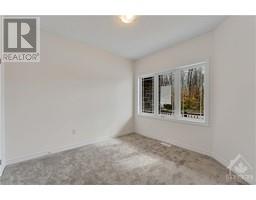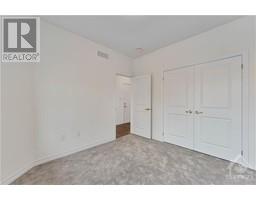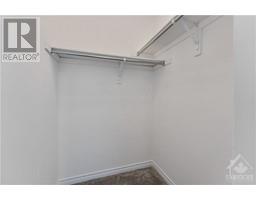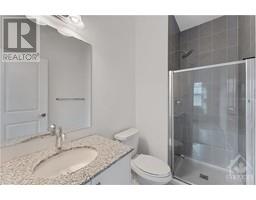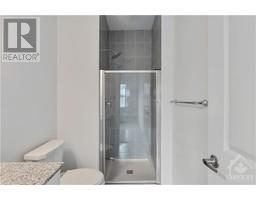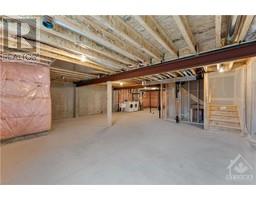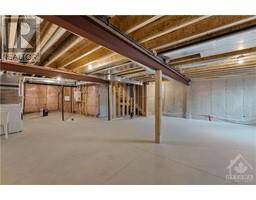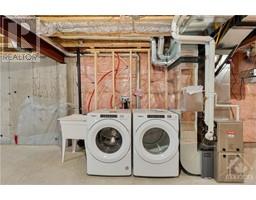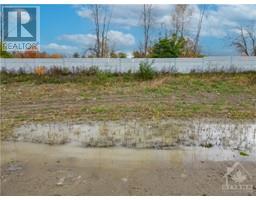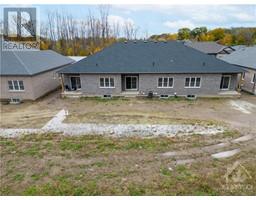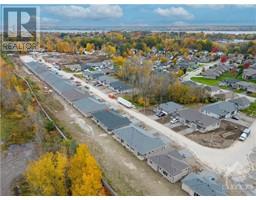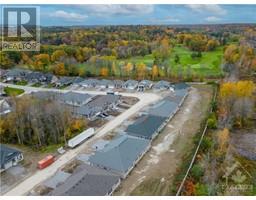206 Adley Drive Ottawa, Ontario K6V 7J2
$2,350 Monthly
Brand new bungalow townhouse for sale! This bright, open concept home features 9ft ceilings and beautiful chocolate laminate flooring throughout the Great rm. Contemporary, open concept kitchen comes with tons of cabinet space, granite counter tops and stainless steel appliances. This home has 2 spacious bedrms and 2 full baths. The primary bedrm has a big walk in closet and its own private ensuite bath with granite counter tops and stand up glass shower. Basement is very large with high ceilings and awaits your personal touch. This home is located on a nice quiet street and has no rear neighbours. Close to all amenities including shopping and highway access. CALL TODAY! (id:50133)
Property Details
| MLS® Number | 1369536 |
| Property Type | Single Family |
| Neigbourhood | Brockville |
| Parking Space Total | 3 |
Building
| Bathroom Total | 2 |
| Bedrooms Above Ground | 2 |
| Bedrooms Total | 2 |
| Amenities | Laundry - In Suite |
| Architectural Style | Bungalow |
| Basement Development | Unfinished |
| Basement Type | Full (unfinished) |
| Constructed Date | 2023 |
| Cooling Type | Central Air Conditioning |
| Exterior Finish | Brick, Siding |
| Flooring Type | Wall-to-wall Carpet, Mixed Flooring, Laminate, Tile |
| Heating Fuel | Natural Gas |
| Heating Type | Forced Air |
| Stories Total | 1 |
| Type | Row / Townhouse |
| Utility Water | Municipal Water |
Parking
| Attached Garage |
Land
| Acreage | No |
| Sewer | Municipal Sewage System |
| Size Irregular | * Ft X * Ft |
| Size Total Text | * Ft X * Ft |
| Zoning Description | Residential |
Rooms
| Level | Type | Length | Width | Dimensions |
|---|---|---|---|---|
| Main Level | Great Room | 11'9" x 13'6" | ||
| Main Level | Kitchen | 14'4" x 12'8" | ||
| Main Level | Bedroom | 10'2" x 11'0" | ||
| Main Level | Primary Bedroom | 11'9" x 13'6" | ||
| Main Level | Full Bathroom | Measurements not available |
https://www.realtor.ca/real-estate/26288405/206-adley-drive-ottawa-brockville
Contact Us
Contact us for more information
Saadiq Hussain
Salesperson
primeottawarealestate.com
791 Montreal Road
Ottawa, ON K1K 0S9
(613) 860-7355
(613) 745-7976

