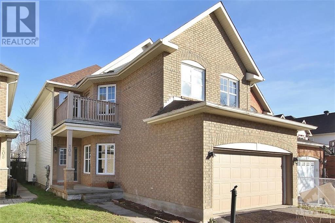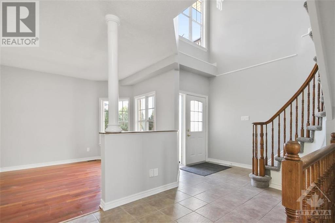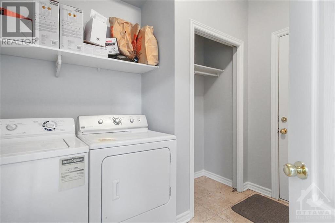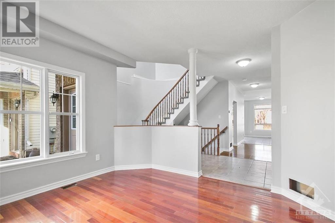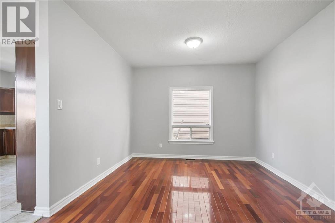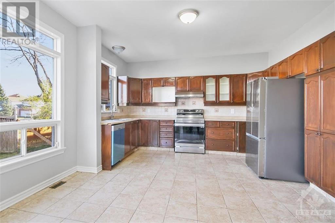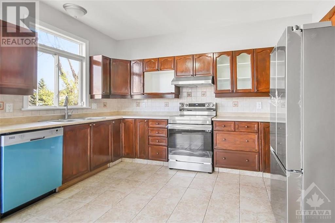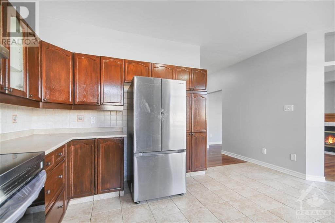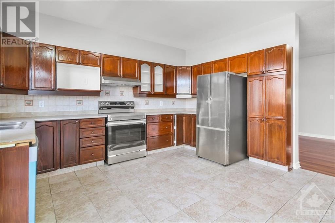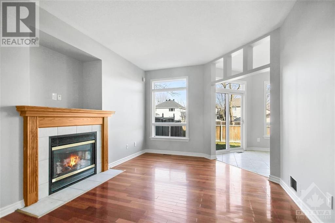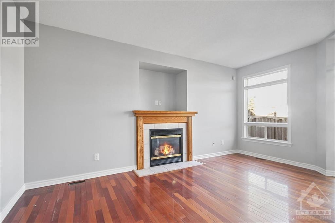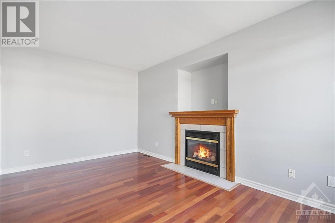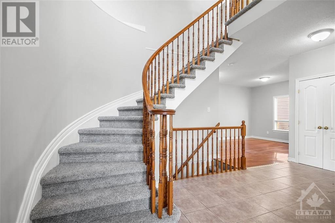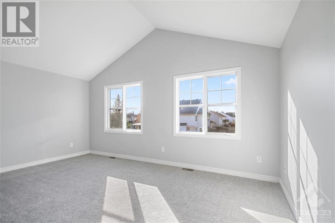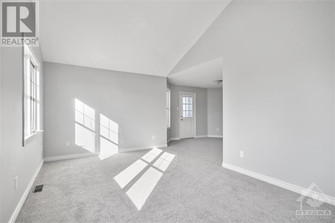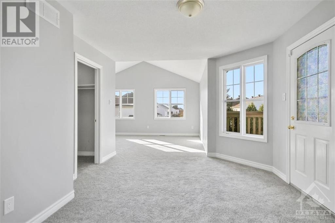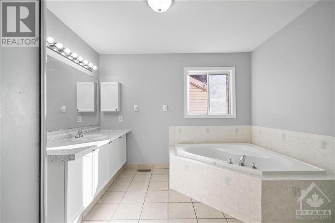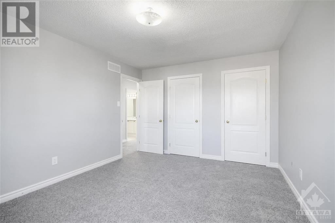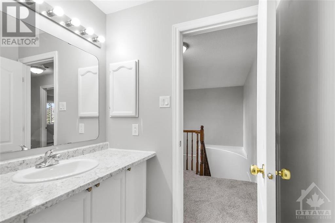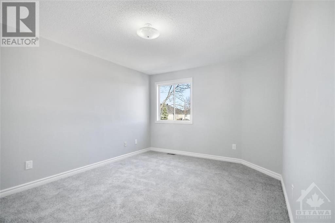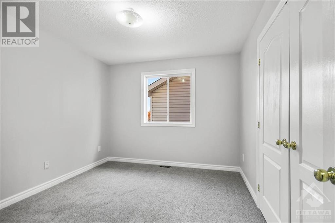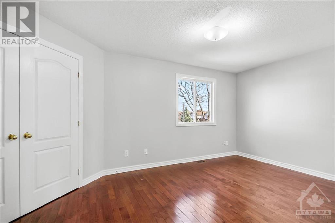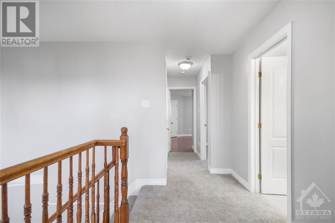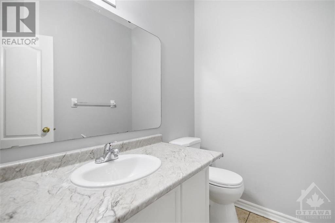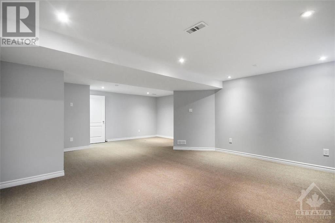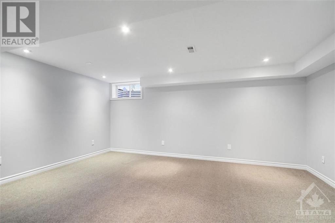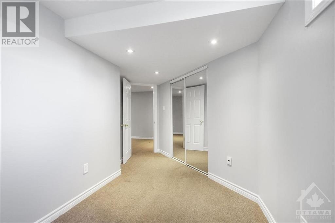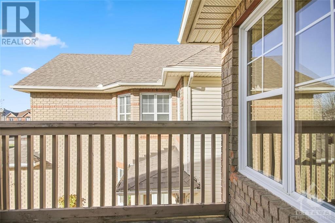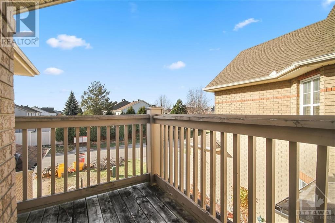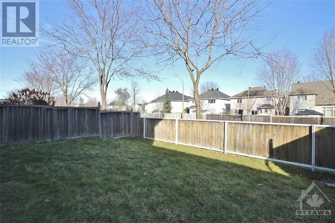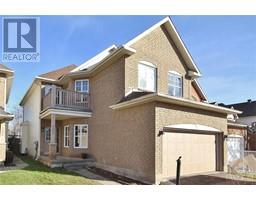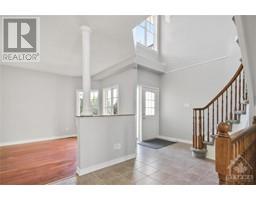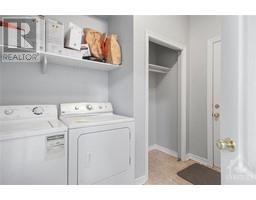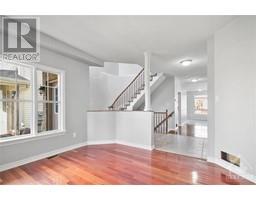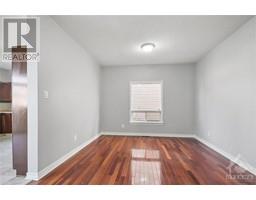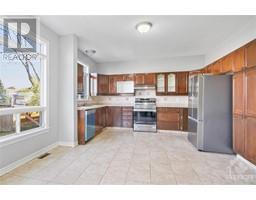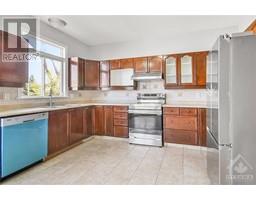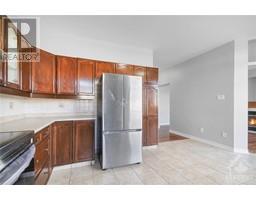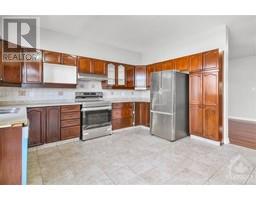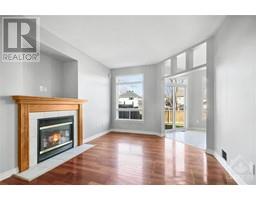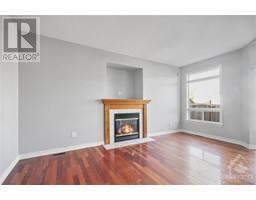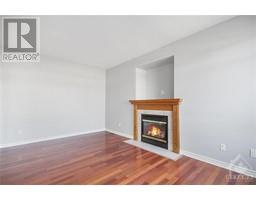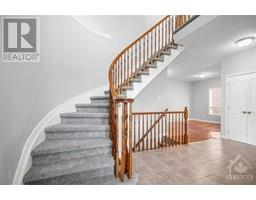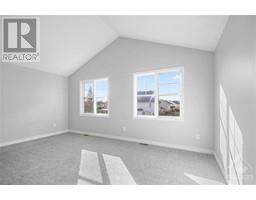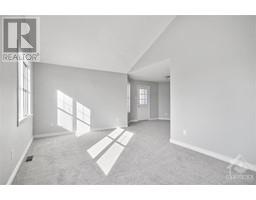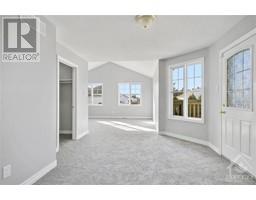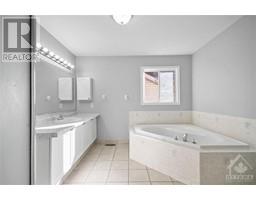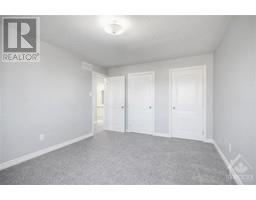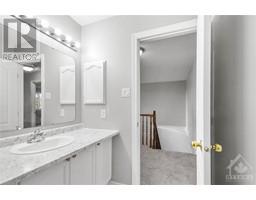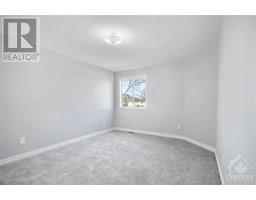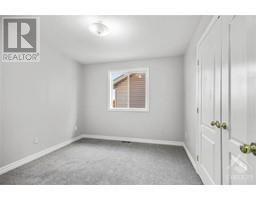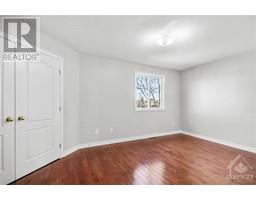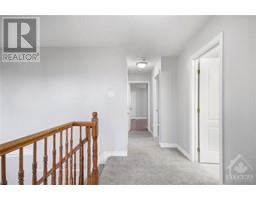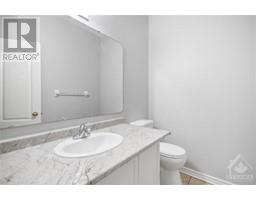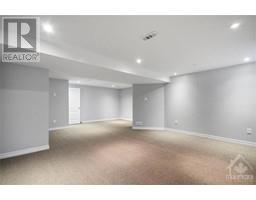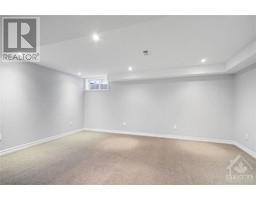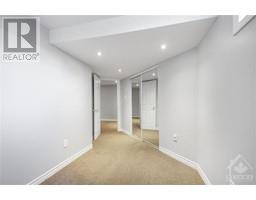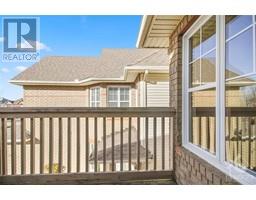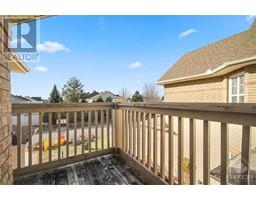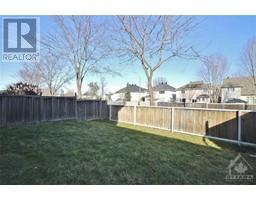206 Redpath Drive Ottawa, Ontario K2G 6N8
$899,900
Welcome home! 4 bedroom 3 bath home on a beautiful street. New carpet throughout. Gleaming hardwood and tile on main. Spacious living/dining rooms. Bright kitchen has plenty of counterspace, cabinets, eating area and new appliances. Cozy gas fireplace in family room. Curved staircase. Huge master bedroom has sitting room, balcony, walk-in closet and 4 pc en suite with soaker tub. Upper level has 3 other bedrooms and full bath. Finished lower level has office, recreation room and storage. Furnace 2016, newer roof 2018, hot water tank 2023. Put this home on your list! (id:50133)
Property Details
| MLS® Number | 1368744 |
| Property Type | Single Family |
| Neigbourhood | Davidson Heights |
| Amenities Near By | Public Transit, Recreation Nearby, Shopping |
| Community Features | Family Oriented |
| Features | Balcony |
| Parking Space Total | 4 |
Building
| Bathroom Total | 3 |
| Bedrooms Above Ground | 4 |
| Bedrooms Total | 4 |
| Appliances | Refrigerator, Dishwasher, Dryer, Hood Fan, Stove, Washer |
| Basement Development | Finished |
| Basement Type | Full (finished) |
| Constructed Date | 2000 |
| Construction Style Attachment | Detached |
| Cooling Type | Central Air Conditioning |
| Exterior Finish | Brick, Siding |
| Fireplace Present | Yes |
| Fireplace Total | 1 |
| Flooring Type | Wall-to-wall Carpet, Hardwood, Tile |
| Foundation Type | Poured Concrete |
| Half Bath Total | 1 |
| Heating Fuel | Natural Gas |
| Heating Type | Forced Air |
| Stories Total | 2 |
| Type | House |
| Utility Water | Municipal Water |
Parking
| Attached Garage |
Land
| Acreage | No |
| Fence Type | Fenced Yard |
| Land Amenities | Public Transit, Recreation Nearby, Shopping |
| Landscape Features | Landscaped |
| Sewer | Municipal Sewage System |
| Size Depth | 108 Ft ,11 In |
| Size Frontage | 35 Ft ,1 In |
| Size Irregular | 35.1 Ft X 108.92 Ft |
| Size Total Text | 35.1 Ft X 108.92 Ft |
| Zoning Description | Residential |
Rooms
| Level | Type | Length | Width | Dimensions |
|---|---|---|---|---|
| Second Level | Primary Bedroom | 17'0" x 11'4" | ||
| Second Level | Sitting Room | 13'4" x 10'6" | ||
| Second Level | Bedroom | 11'6" x 10'0" | ||
| Second Level | Bedroom | 14'9" x 11'0" | ||
| Second Level | Bedroom | 14'1" x 10'0" | ||
| Second Level | 4pc Ensuite Bath | Measurements not available | ||
| Second Level | 4pc Bathroom | Measurements not available | ||
| Second Level | Other | Measurements not available | ||
| Lower Level | Office | 11'0" x 9'0" | ||
| Lower Level | Recreation Room | Measurements not available | ||
| Main Level | Living Room | 13'8" x 12'0" | ||
| Main Level | Dining Room | 14'9" x 11'6" | ||
| Main Level | Kitchen | 13'3" x 9'7" | ||
| Main Level | Eating Area | 13'3" x 9'0" | ||
| Main Level | Family Room | 17'0" x 11'4" | ||
| Main Level | Partial Bathroom | Measurements not available | ||
| Main Level | Laundry Room | Measurements not available | ||
| Main Level | Foyer | Measurements not available |
https://www.realtor.ca/real-estate/26280842/206-redpath-drive-ottawa-davidson-heights
Contact Us
Contact us for more information

Patrick Creppin
Broker of Record
www.creppinrealtygroup.com
18 Knowlton Drive
Ottawa, Ontario K2G 6P1
(613) 825-8802
(613) 825-8227
www.creppinrealtygroup.com

Doug Moss
Salesperson
www.creppinrealtygroup.com
18 Knowlton Drive
Ottawa, Ontario K2G 6P1
(613) 825-8802
(613) 825-8227
www.creppinrealtygroup.com

