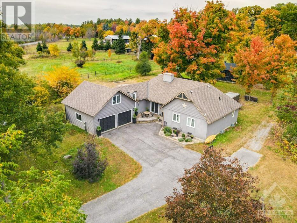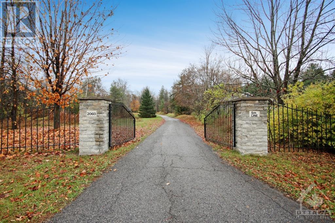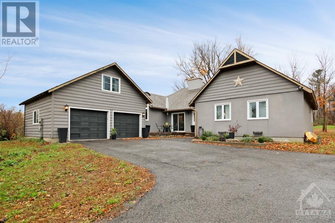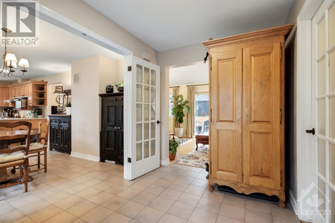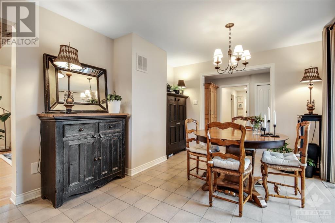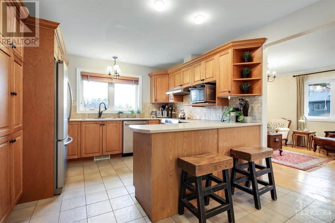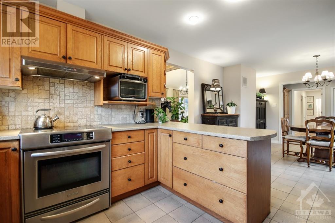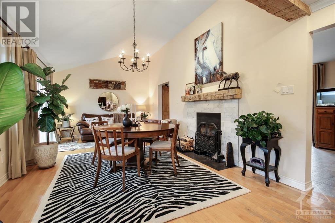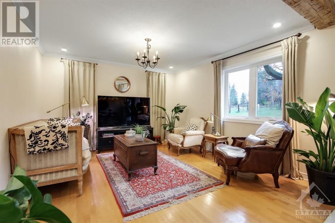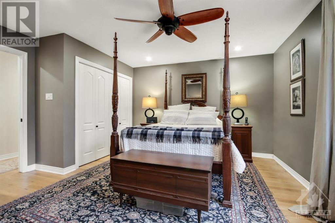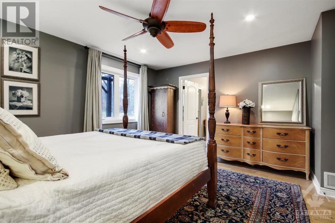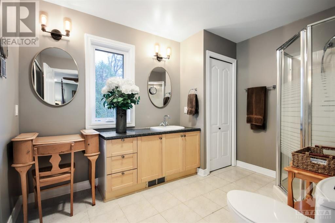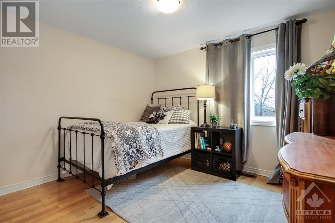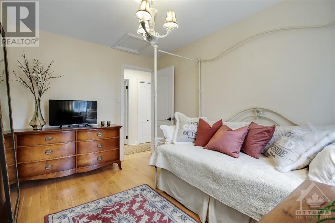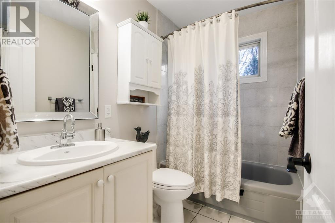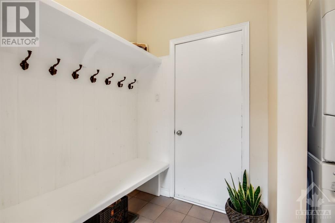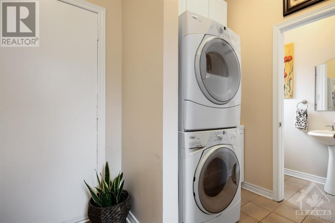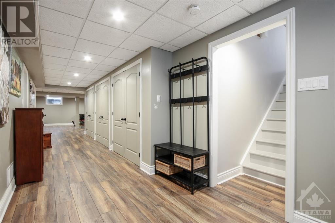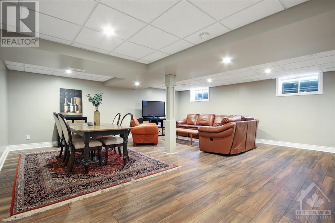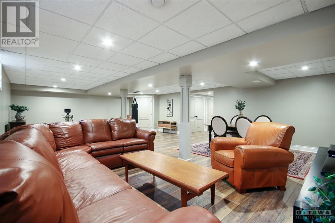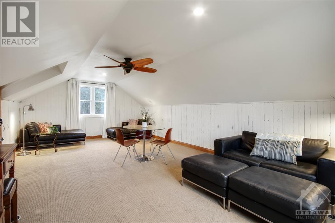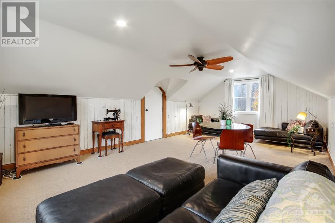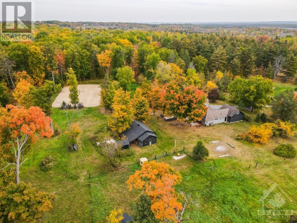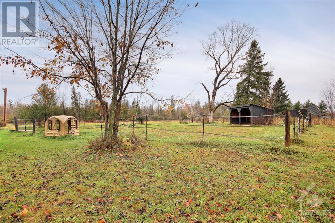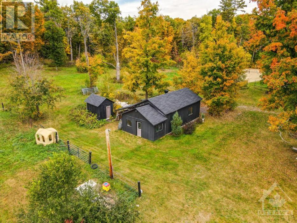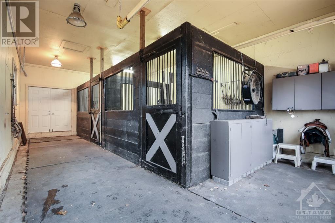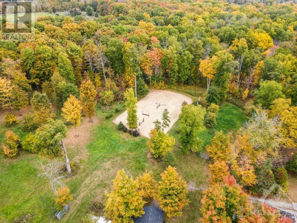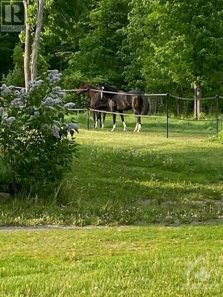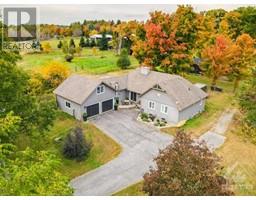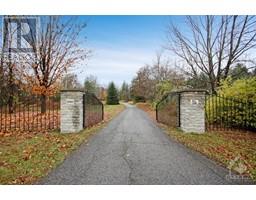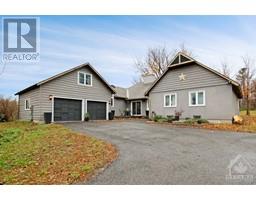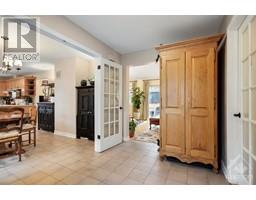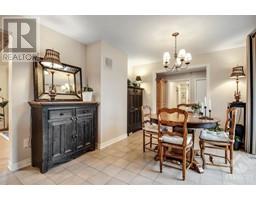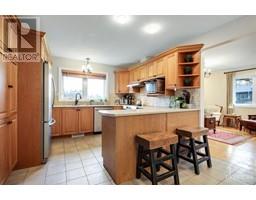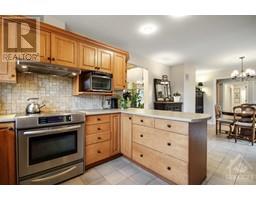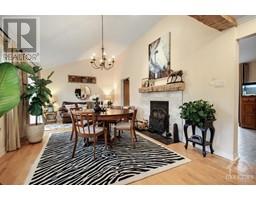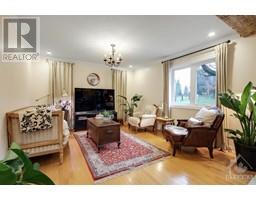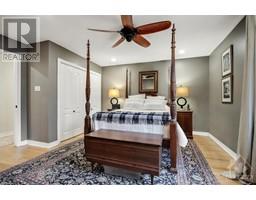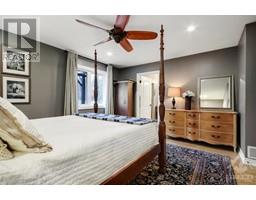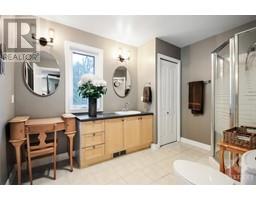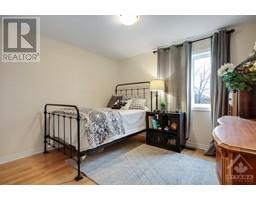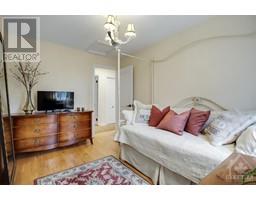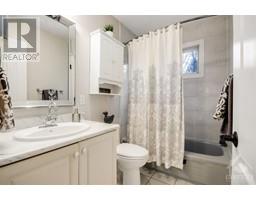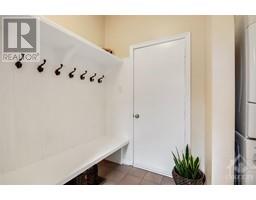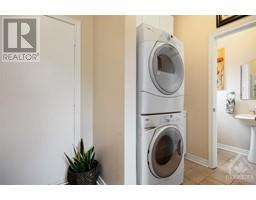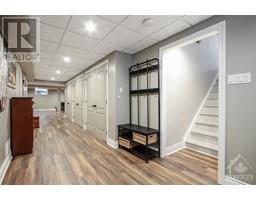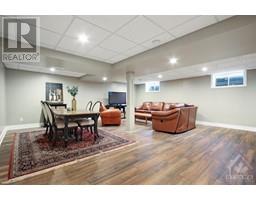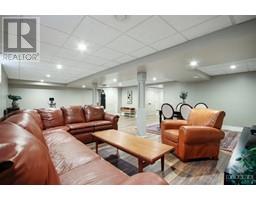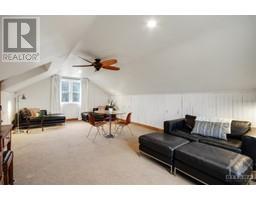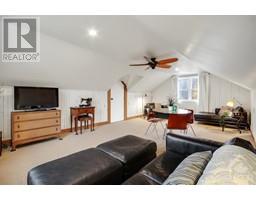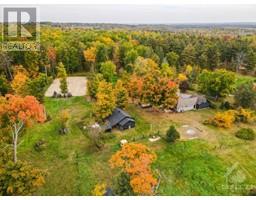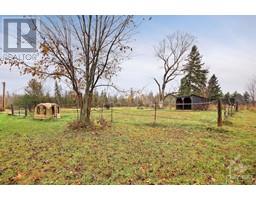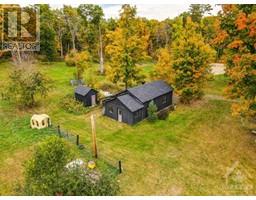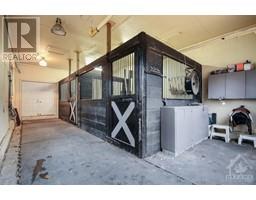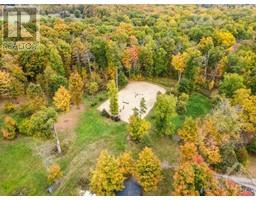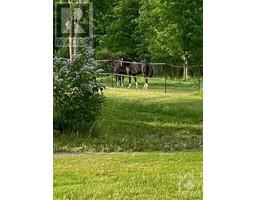2060 Fifth Line Road Ottawa, Ontario K0A 1T0
$1,495,000
Welcome to this beautiful 12.35 acre country estate within the city limits and just 10 minutes to Kanata's hi-tech area. Stone gate posts mark the entrance to the property and it's 3+1 bed/3 bath bungalow with loft that exudes warmth and charm! Ideal for entertaining, the home boasts a large southern exposed eat-in kitchen and deck, living/dining area with a wood burning fireplace ideal for cozying up to on those cold winter nights. A sizeable primary bedroom with en-suite, two bedrooms and two bathrooms, mudroom and laundry area complete the main floor. With its own entrance, the loft area is ideal for office space. The lower level features another bedroom, a large bank of storage closets and a massive family room with a games area, work-out space and television area. Equestrian enthusiasts will love what this hobby farm offers! Three fenced paddocks, run-in shed, a sand ring and two stall barn complete with a tack room! (id:50133)
Property Details
| MLS® Number | 1364547 |
| Property Type | Single Family |
| Neigbourhood | Dunrobin/Kanata North |
| Amenities Near By | Golf Nearby, Water Nearby |
| Features | Acreage, Treed, Wooded Area, Farm Setting, Automatic Garage Door Opener |
| Parking Space Total | 6 |
| Road Type | Paved Road |
| Structure | Barn, Patio(s) |
Building
| Bathroom Total | 3 |
| Bedrooms Above Ground | 3 |
| Bedrooms Below Ground | 1 |
| Bedrooms Total | 4 |
| Appliances | Refrigerator, Dishwasher, Dryer, Hood Fan, Stove, Washer, Blinds |
| Architectural Style | Bungalow |
| Basement Development | Finished |
| Basement Type | Full (finished) |
| Constructed Date | 1990 |
| Construction Style Attachment | Detached |
| Cooling Type | Central Air Conditioning |
| Exterior Finish | Stucco, Wood Siding |
| Fireplace Present | Yes |
| Fireplace Total | 1 |
| Flooring Type | Hardwood, Tile |
| Foundation Type | Poured Concrete |
| Half Bath Total | 1 |
| Heating Fuel | Propane |
| Heating Type | Forced Air |
| Stories Total | 1 |
| Type | House |
| Utility Water | Drilled Well |
Parking
| Attached Garage | |
| Inside Entry |
Land
| Acreage | Yes |
| Land Amenities | Golf Nearby, Water Nearby |
| Sewer | Septic System |
| Size Depth | 1135 Ft ,9 In |
| Size Frontage | 474 Ft ,2 In |
| Size Irregular | 12.35 |
| Size Total | 12.35 Ac |
| Size Total Text | 12.35 Ac |
| Zoning Description | Ru |
Rooms
| Level | Type | Length | Width | Dimensions |
|---|---|---|---|---|
| Second Level | Loft | 22'8" x 13'10" | ||
| Lower Level | Recreation Room | 30'1" x 21'2" | ||
| Lower Level | Bedroom | 13'2" x 10'10" | ||
| Main Level | Living Room/dining Room | 32'0" x 12'0" | ||
| Main Level | Kitchen | 10'6" x 10'10" | ||
| Main Level | Eating Area | 11'6" x 10'10" | ||
| Main Level | Primary Bedroom | 14'8" x 14'6" | ||
| Main Level | 3pc Ensuite Bath | Measurements not available | ||
| Main Level | Bedroom | 12'5" x 11'5" | ||
| Main Level | Bedroom | 12'5" x 8'8" | ||
| Main Level | 3pc Bathroom | Measurements not available | ||
| Main Level | 2pc Bathroom | Measurements not available | ||
| Main Level | Foyer | 10'10" x 7'3" | ||
| Main Level | Laundry Room | Measurements not available | ||
| Main Level | Mud Room | Measurements not available |
https://www.realtor.ca/real-estate/26240392/2060-fifth-line-road-ottawa-dunrobinkanata-north
Contact Us
Contact us for more information

Lynn Nightingale
Salesperson
1749 Woodward Drive
Ottawa, Ontario K2C 0P9
(613) 728-2664
(613) 728-0548

