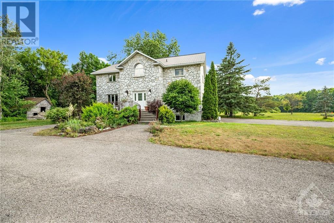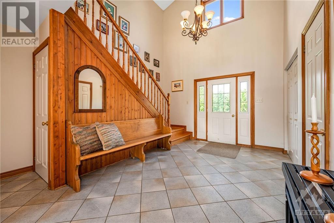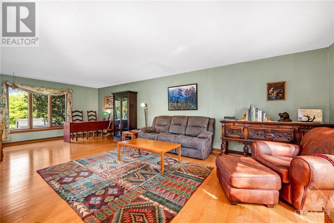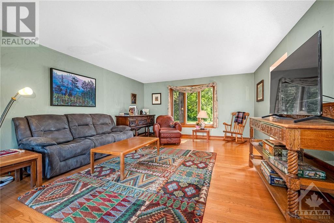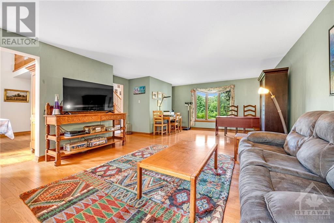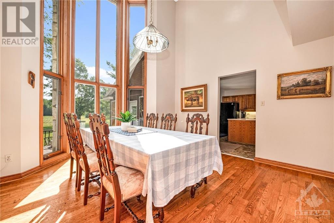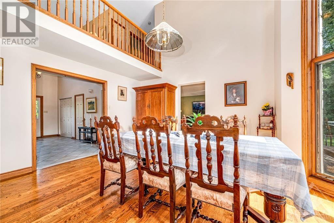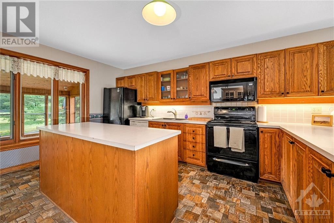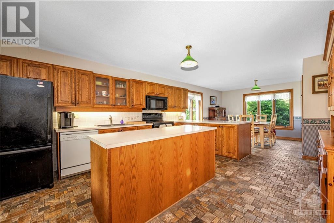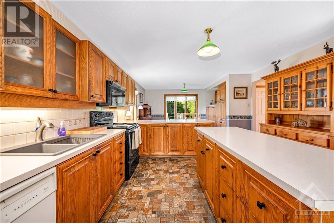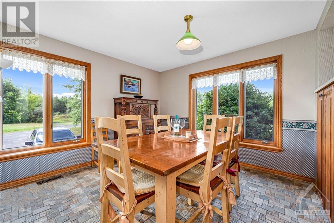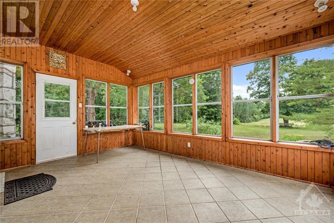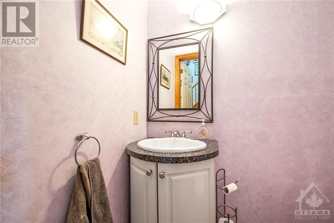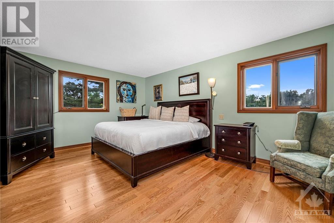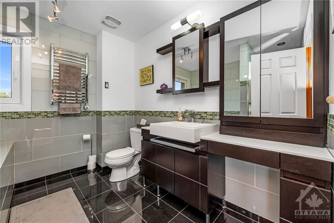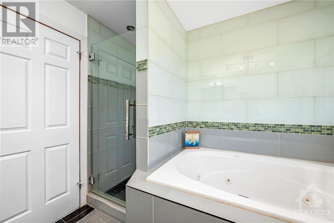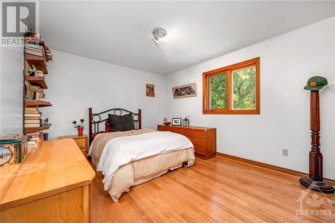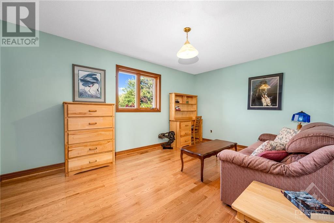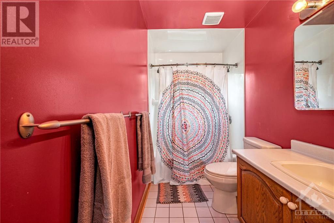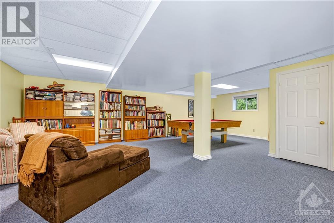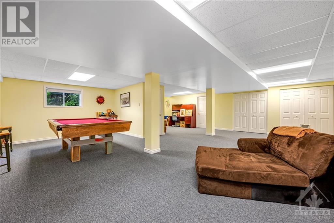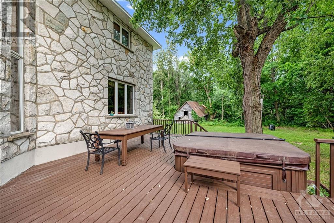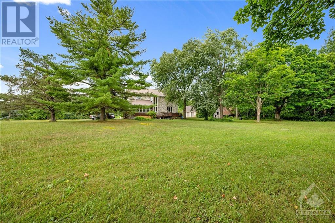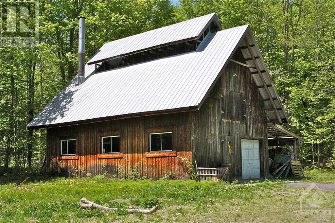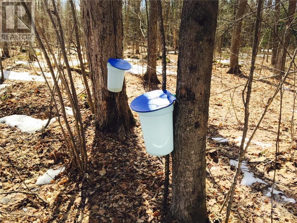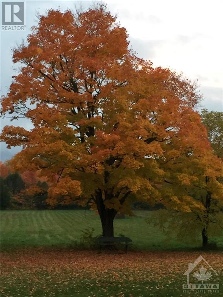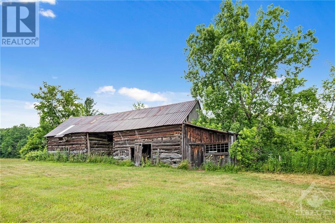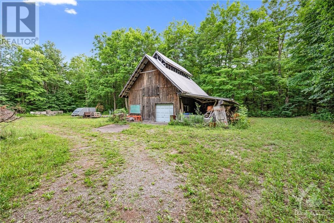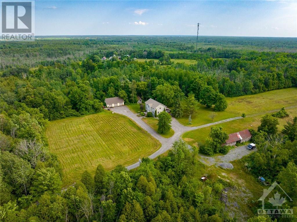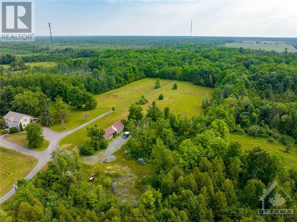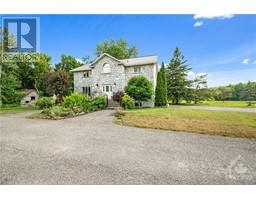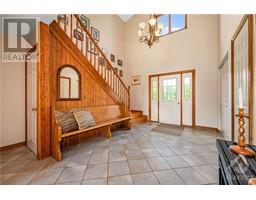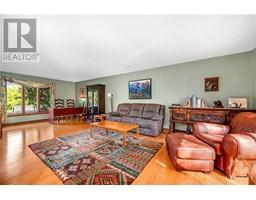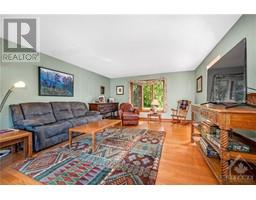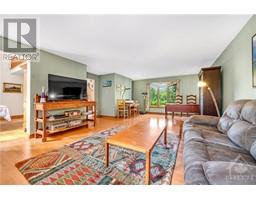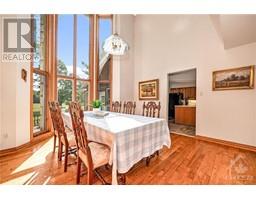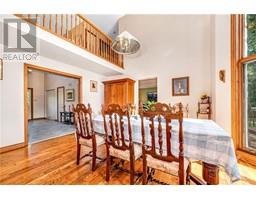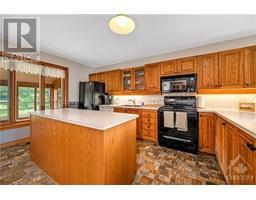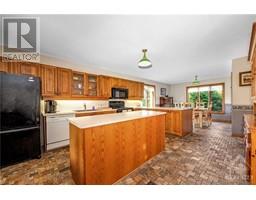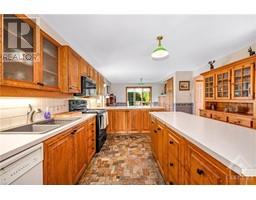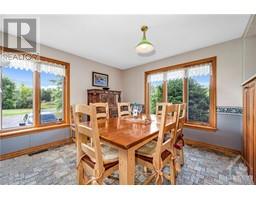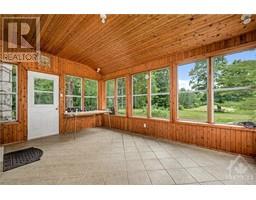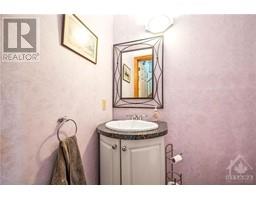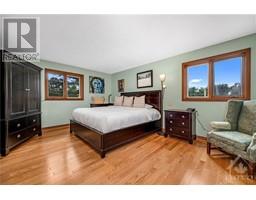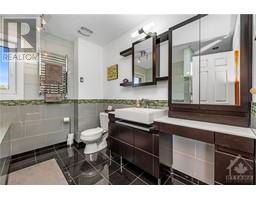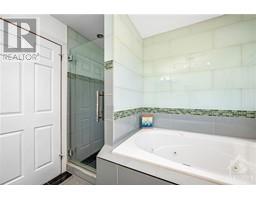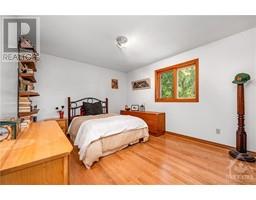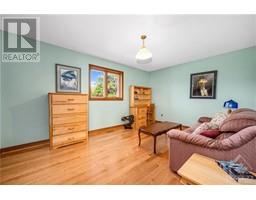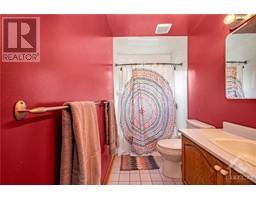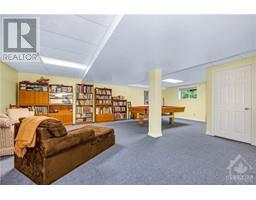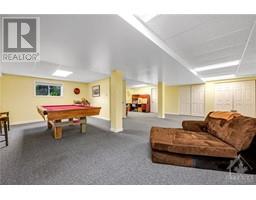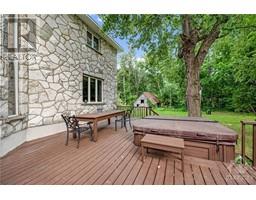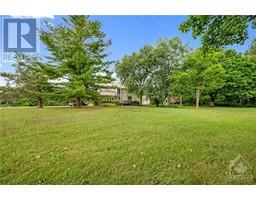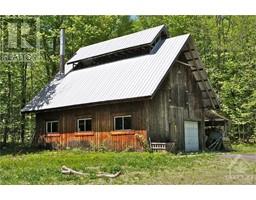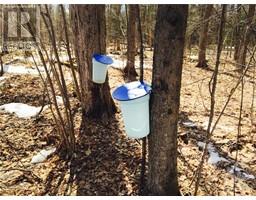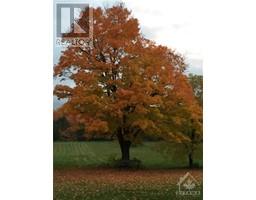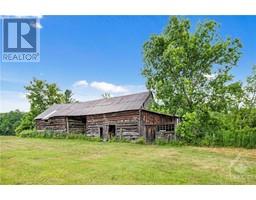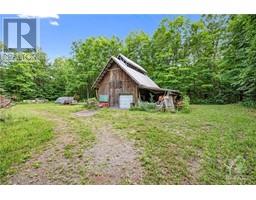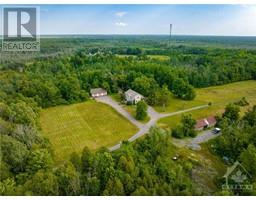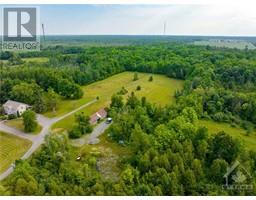2062 Greys Creek Road Ottawa, Ontario K4P 1H7
$1,999,000
Situated on a sprawling 114 acres, this exceptional property combines rustic charm, historical significance, and a unique opportunity with a sugar shack. The striking stone home showcases timeless beauty, and the property's two barns provide a rich history as a century-old farm predating Confederation. Hardwood floors and tile flow throughout and large windows allow an abundance of natural light, highlighting the craftsmanship and emphasizing the natural beauty surrounding the property. 3 bedrooms and 3 bathrooms, complete with a renovated primary ensuite. A detached 3 car garage with mezzanine and electricity is ideal for the hobbyist. Tap into the region's maple syrup tradition and the nearly 25 acres of sugar maples on the property, and create memories with family and friends at your own Sugar Shack with wood-fired evaporator. Boasting an impressive 3km of trails, you can snowmobile or explore the picturesque landscape in the summer/winter months. Just 30 mins to downtown Ottawa. (id:50133)
Property Details
| MLS® Number | 1367857 |
| Property Type | Single Family |
| Neigbourhood | Greely |
| Features | Acreage, Private Setting, Treed |
| Parking Space Total | 50 |
| Structure | Barn, Deck |
Building
| Bathroom Total | 3 |
| Bedrooms Above Ground | 3 |
| Bedrooms Total | 3 |
| Appliances | Refrigerator, Dishwasher, Dryer, Microwave, Stove, Washer, Hot Tub |
| Basement Development | Finished |
| Basement Type | Full (finished) |
| Constructed Date | 1988 |
| Construction Style Attachment | Detached |
| Cooling Type | Central Air Conditioning |
| Exterior Finish | Stone |
| Flooring Type | Wall-to-wall Carpet, Hardwood, Tile |
| Foundation Type | Poured Concrete |
| Heating Fuel | Electric |
| Heating Type | Forced Air |
| Stories Total | 2 |
| Type | House |
| Utility Water | Drilled Well |
Parking
| Detached Garage |
Land
| Acreage | Yes |
| Sewer | Septic System |
| Size Irregular | 114.06 |
| Size Total | 114.06 Ac |
| Size Total Text | 114.06 Ac |
| Zoning Description | Residential |
Rooms
| Level | Type | Length | Width | Dimensions |
|---|---|---|---|---|
| Second Level | Primary Bedroom | 21'0" x 12'5" | ||
| Second Level | 4pc Ensuite Bath | Measurements not available | ||
| Second Level | Bedroom | 17'0" x 12'0" | ||
| Second Level | Bedroom | 14'0" x 12'0" | ||
| Second Level | Full Bathroom | Measurements not available | ||
| Lower Level | Recreation Room | 25'0" x 12'5" | ||
| Main Level | Foyer | Measurements not available | ||
| Main Level | Living Room | 15'0" x 14'0" | ||
| Main Level | Dining Room | 15'0" x 14'0" | ||
| Main Level | Family Room | 17'0" x 12'0" | ||
| Main Level | Kitchen | 20'0" x 12'5" | ||
| Main Level | Eating Area | 12'5" x 10'0" | ||
| Main Level | Partial Bathroom | Measurements not available | ||
| Main Level | Sunroom | Measurements not available |
https://www.realtor.ca/real-estate/26244501/2062-greys-creek-road-ottawa-greely
Contact Us
Contact us for more information

Geoff Walker
Salesperson
www.walkerottawa.com
www.facebook.com/walkerottawa/
twitter.com/walkerottawa?lang=en
222 Somerset Street W, Unit A
Ottawa, Ontario K2P 0A7
(613) 422-2055
(613) 721-5556
www.walkerottawa.com
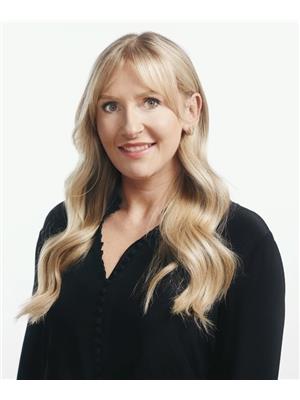
Hanna Guty
Salesperson
222 Somerset Street W, Unit A
Ottawa, Ontario K2P 0A7
(613) 422-2055
(613) 721-5556
www.walkerottawa.com

