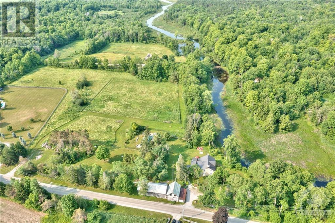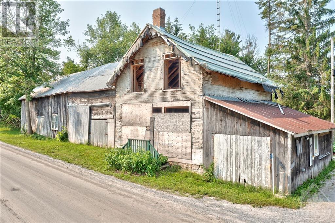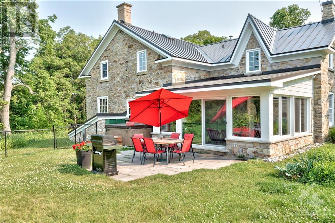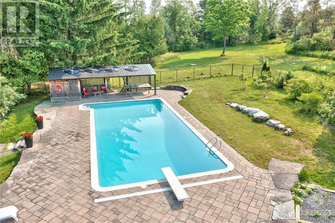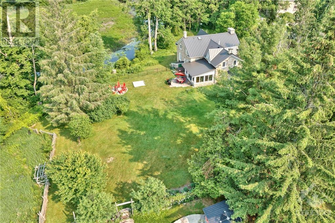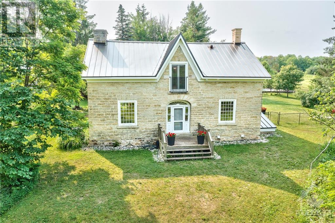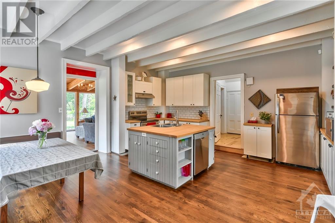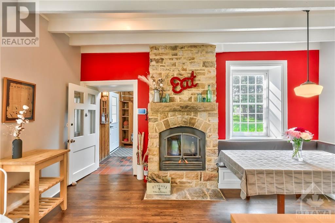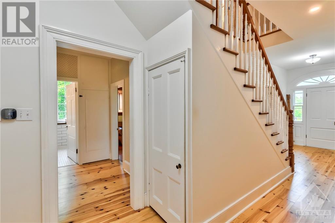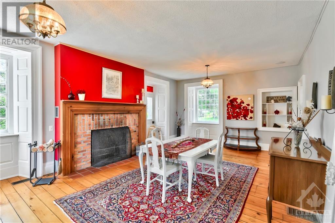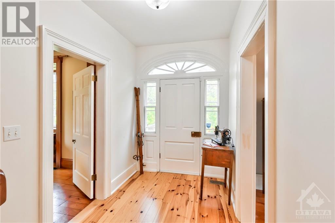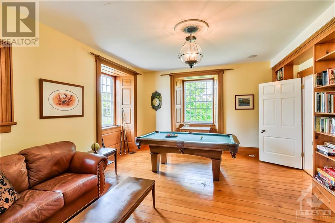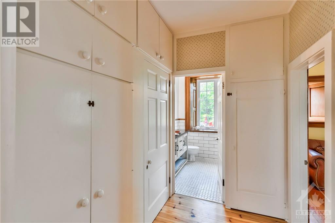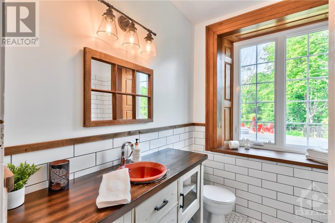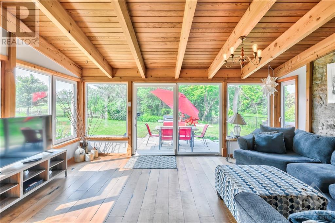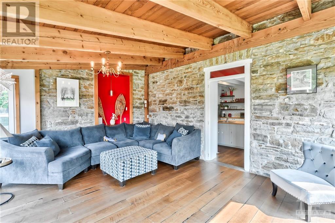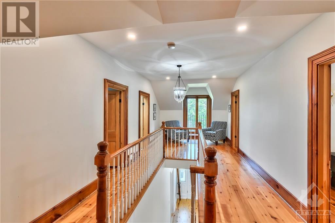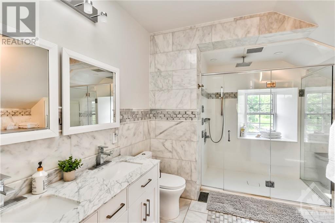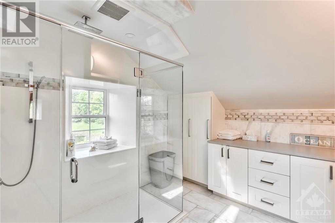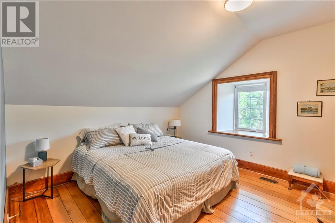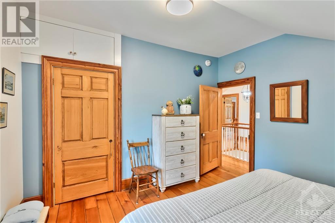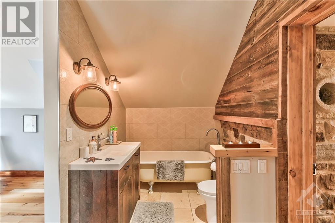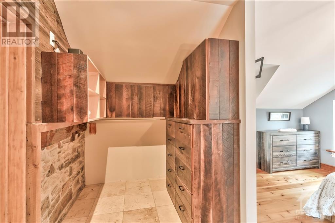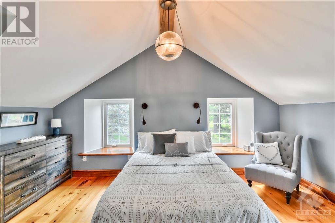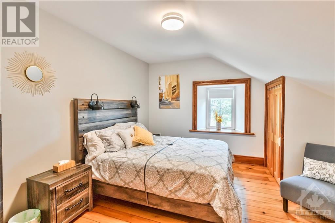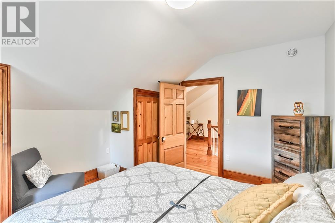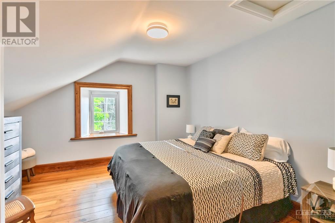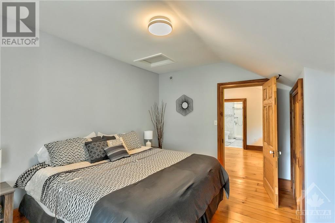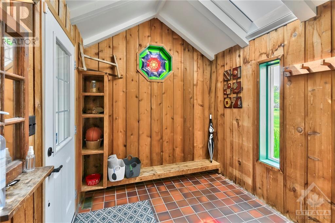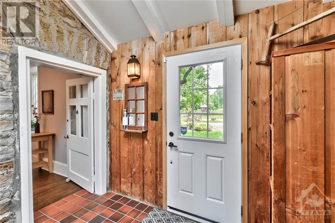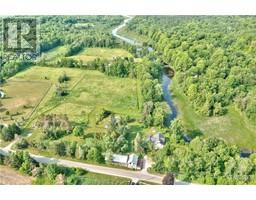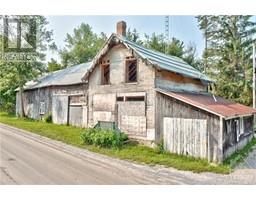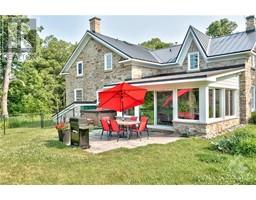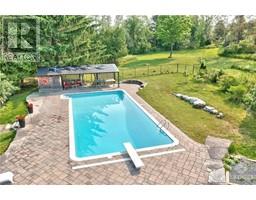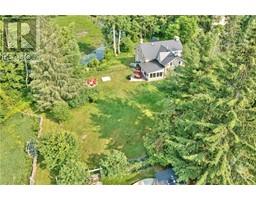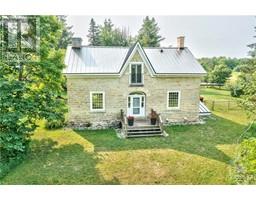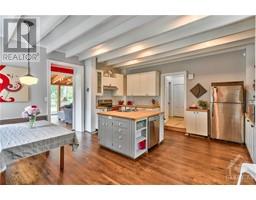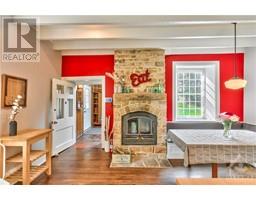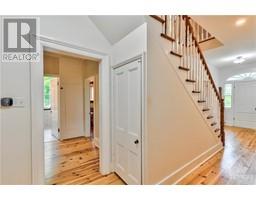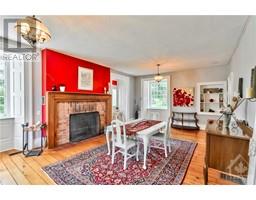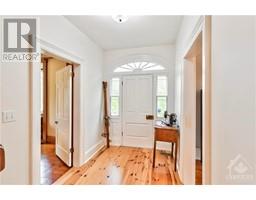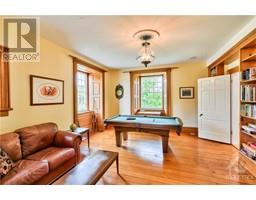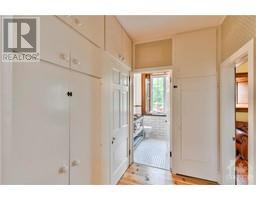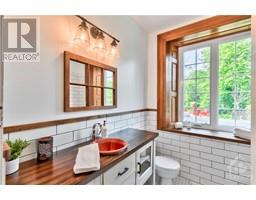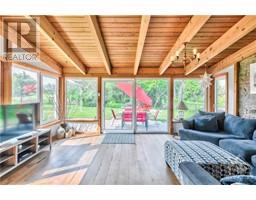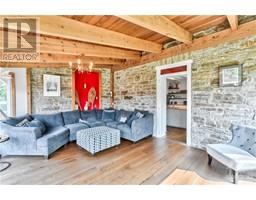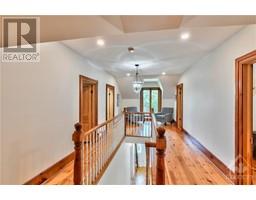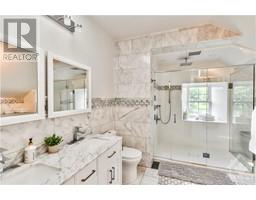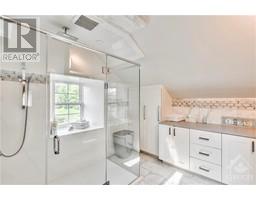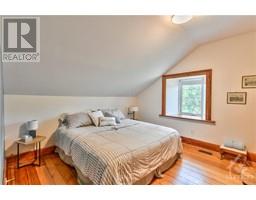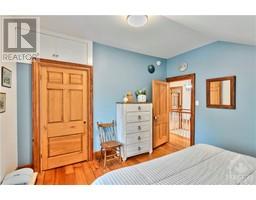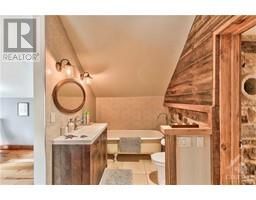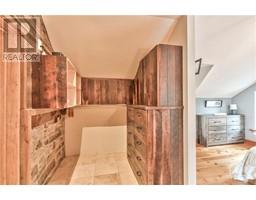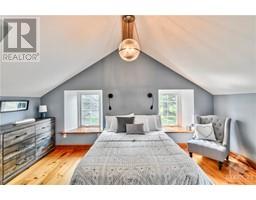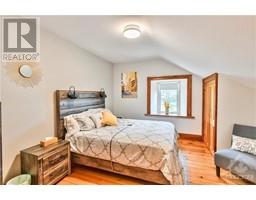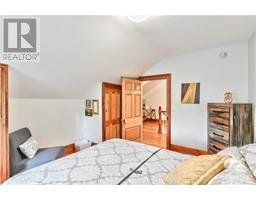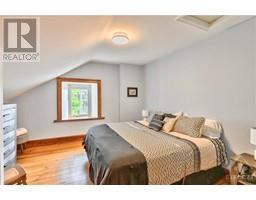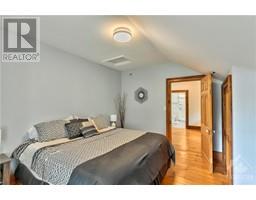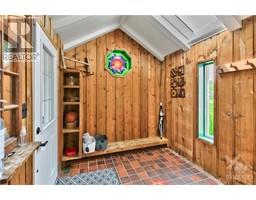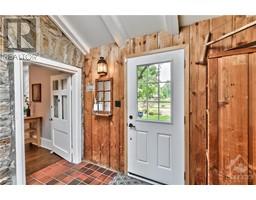207 Allans Mill Road Perth, Ontario K7H 3C5
$1,395,000
If you love stone houses, you have to see this one lovingly restored with attention to detail. This home has been a loved Airbnb site for many over the last few years. Check your debts ratings.. it is sitting on 7 acres if you wish to Hobby farm. Bordered by Grants creek, enjoy your coffee sitting on the porch watching the Blueheron‘s. And other wildlife frolic in the creek. Enjoy the oversized, heated pool, then walk over to the patio for drinks. When it gets chilly in the evening, walk into the beautiful recreation room, with high end, large windows and doors looking over your land. The property also boasts a series of buildings which housed the post office, the blacksmith and the wagon wheel maker. The owner has started renovating the post office, (guest house) and has a furnace and air exchanger installed. The original windows are all refurbished, and in storage. This would be a magnificent executive home, with/without horses, or continue using it as a high end rental. (id:50133)
Property Details
| MLS® Number | 1364401 |
| Property Type | Single Family |
| Neigbourhood | Allans Mill |
| Amenities Near By | Golf Nearby, Shopping, Water Nearby |
| Communication Type | Internet Access |
| Easement | None |
| Features | Acreage, Private Setting, Farm Setting, Flat Site |
| Parking Space Total | 8 |
| Pool Type | Outdoor Pool |
| Structure | Patio(s) |
Building
| Bathroom Total | 3 |
| Bedrooms Above Ground | 4 |
| Bedrooms Total | 4 |
| Appliances | Refrigerator, Dishwasher, Dryer, Hood Fan, Microwave, Stove, Washer, Hot Tub |
| Basement Development | Unfinished |
| Basement Type | Full (unfinished) |
| Constructed Date | 1850 |
| Construction Style Attachment | Detached |
| Cooling Type | Heat Pump |
| Exterior Finish | Stone |
| Flooring Type | Hardwood, Wood, Tile |
| Foundation Type | Stone |
| Half Bath Total | 1 |
| Heating Fuel | Oil, Wood |
| Heating Type | Forced Air, Heat Pump |
| Type | House |
| Utility Water | Drilled Well |
Parking
| Open | |
| Gravel |
Land
| Acreage | Yes |
| Fence Type | Fenced Yard |
| Land Amenities | Golf Nearby, Shopping, Water Nearby |
| Sewer | Septic System |
| Size Frontage | 542 Ft |
| Size Irregular | 7.64 |
| Size Total | 7.64 Ac |
| Size Total Text | 7.64 Ac |
| Zoning Description | 302 |
Rooms
| Level | Type | Length | Width | Dimensions |
|---|---|---|---|---|
| Second Level | Primary Bedroom | 16'4" x 11'0" | ||
| Second Level | 3pc Bathroom | 16'4" x 6'7" | ||
| Second Level | Bedroom | 13'9" x 12'5" | ||
| Second Level | Bedroom | 12'2" x 12'6" | ||
| Second Level | Bedroom | 13'9" x 12'9" | ||
| Second Level | 4pc Bathroom | 12'2" x 12'9" | ||
| Main Level | Living Room | 14'9" x 25'4" | ||
| Main Level | Recreation Room | 14'9" x 18'0" | ||
| Main Level | Foyer | 6'6" x 9'9" | ||
| Main Level | 3pc Bathroom | 7'2" x 7'5" | ||
| Main Level | Kitchen | 18'2" x 18'4" | ||
| Main Level | Sunroom | 14'4" x 18'8" | ||
| Main Level | Mud Room | 8'2" x 9'3" |
https://www.realtor.ca/real-estate/26257891/207-allans-mill-road-perth-allans-mill
Contact Us
Contact us for more information

Scott Somerville
Salesperson
64 Foster Street
Perth, Ontario K7H 1S1
(613) 317-2121
(613) 903-7703
www.c21synergy.ca

