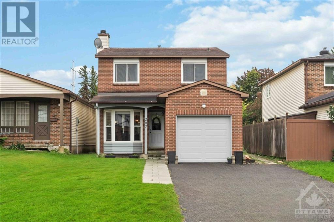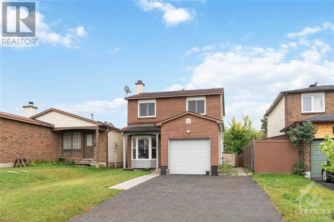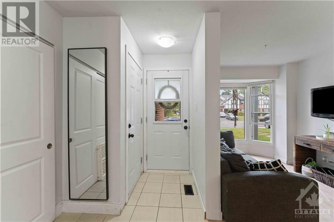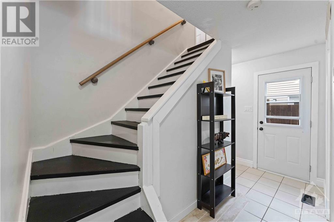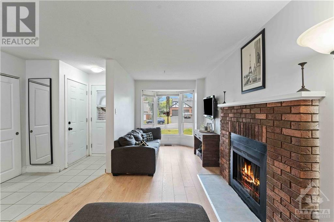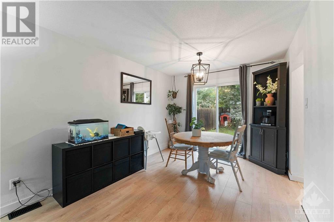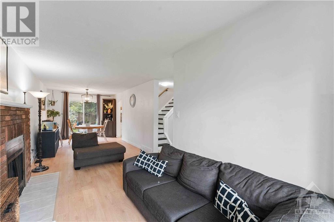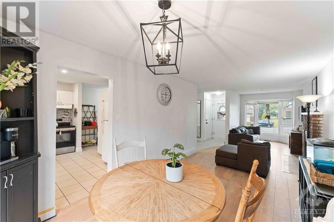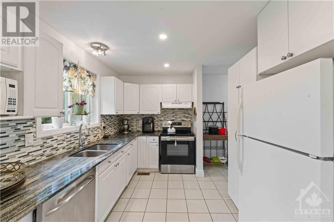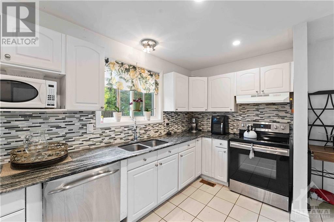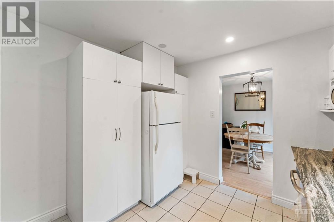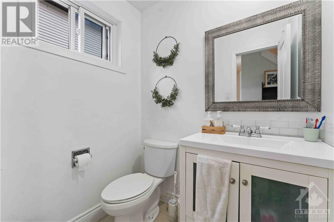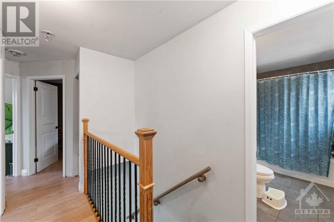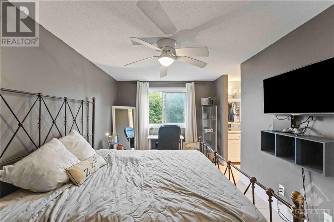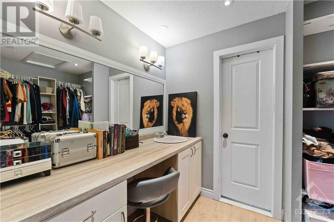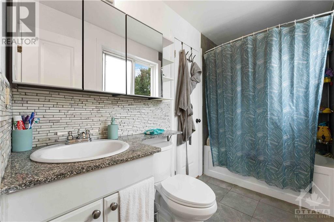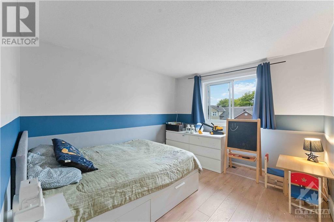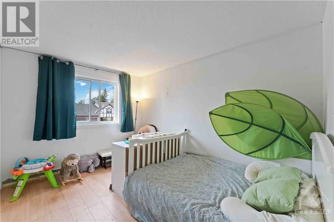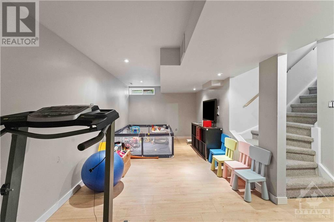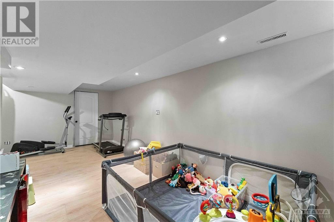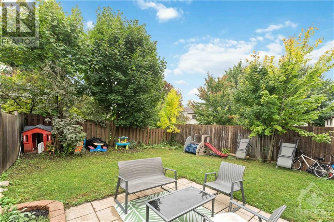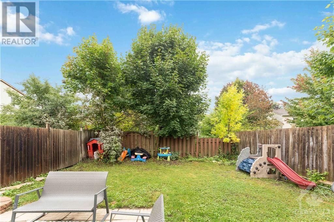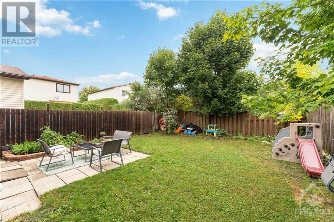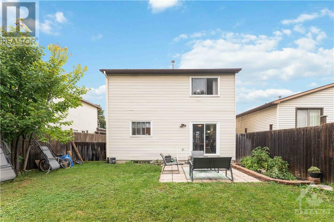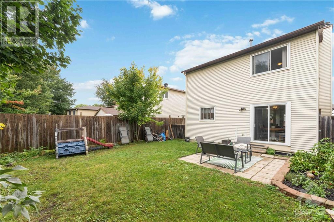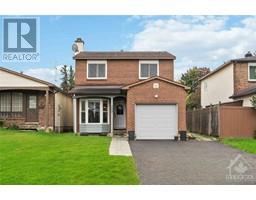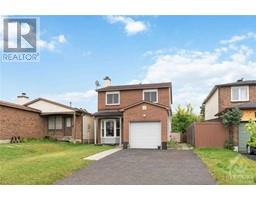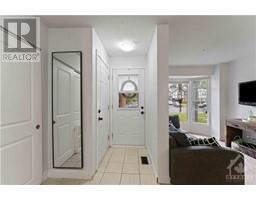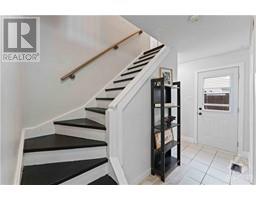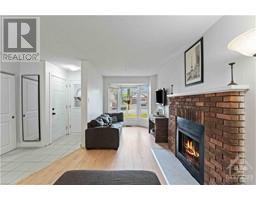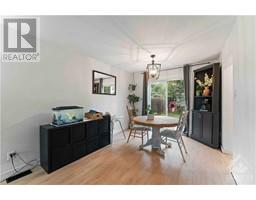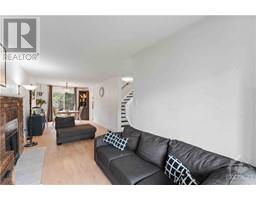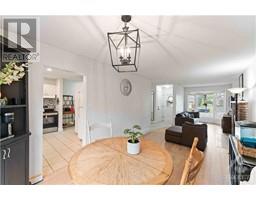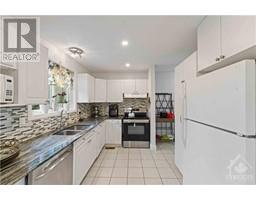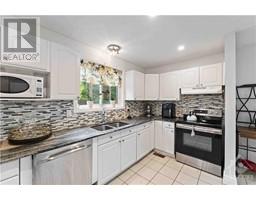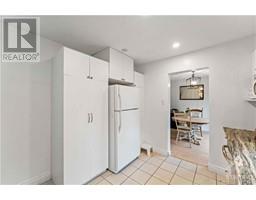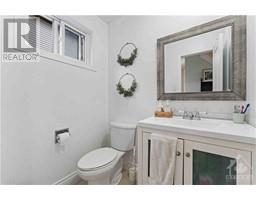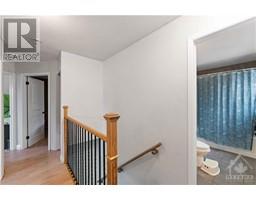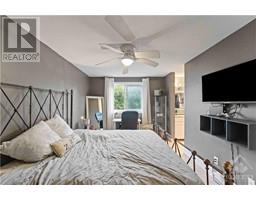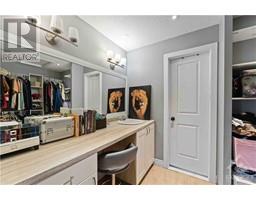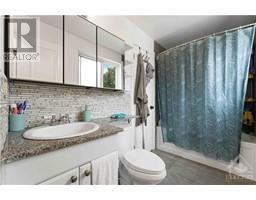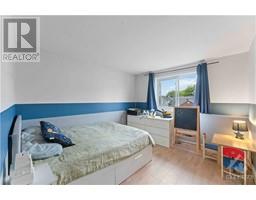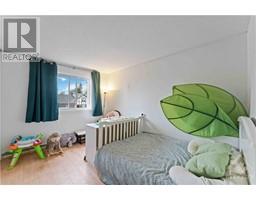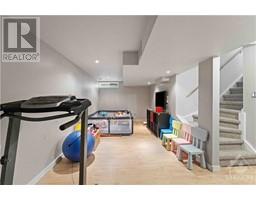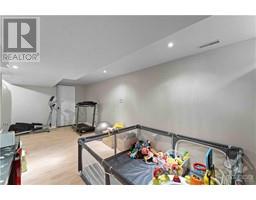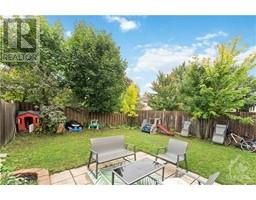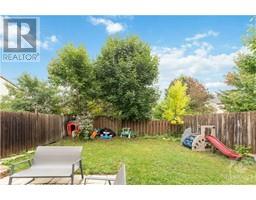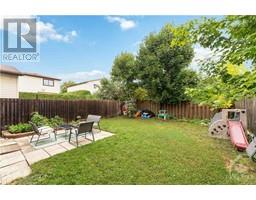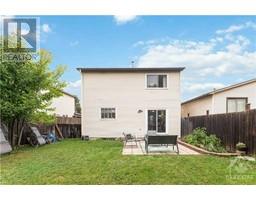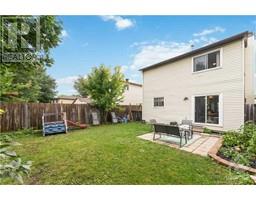207 Equestrian Drive Ottawa, Ontario K2M 1A5
$599,900
Beautiful single-family home nestled in the popular Bridlewood community, a perfect place for families. Ideally situated near schools, shopping centres, and recreational facilities. This 3-bedroom, 2-bathroom bright home has been meticulously maintained from top to bottom. Gourmet kitchen featuring bright, expansive spaces, granite countertops, and a captivating backsplash. The luxurious master bedroom with a generous walk-in closet/dressing room that seamlessly connects to a full bathroom. Plus 2 additional good-sized bedrooms. The finished lower level is a perfect space for family fun activities. The sizable fenced backyard is great for entertaining and family BBQs. This property is the ultimate place to call home and create new wonderful memories! (id:50133)
Property Details
| MLS® Number | 1361639 |
| Property Type | Single Family |
| Neigbourhood | Bridlewood |
| Amenities Near By | Public Transit, Recreation Nearby, Shopping |
| Community Features | School Bus |
| Features | Automatic Garage Door Opener |
| Parking Space Total | 5 |
| Structure | Patio(s) |
Building
| Bathroom Total | 2 |
| Bedrooms Above Ground | 3 |
| Bedrooms Total | 3 |
| Appliances | Refrigerator, Dishwasher, Dryer, Hood Fan, Microwave, Stove, Washer |
| Basement Development | Finished |
| Basement Type | Full (finished) |
| Constructed Date | 1982 |
| Construction Style Attachment | Detached |
| Cooling Type | Central Air Conditioning |
| Exterior Finish | Brick, Siding |
| Fire Protection | Smoke Detectors |
| Fireplace Present | Yes |
| Fireplace Total | 1 |
| Fixture | Ceiling Fans |
| Flooring Type | Laminate, Linoleum, Tile |
| Foundation Type | Poured Concrete |
| Half Bath Total | 1 |
| Heating Fuel | Natural Gas |
| Heating Type | Forced Air |
| Stories Total | 2 |
| Type | House |
| Utility Water | Municipal Water |
Parking
| Attached Garage |
Land
| Acreage | No |
| Fence Type | Fenced Yard |
| Land Amenities | Public Transit, Recreation Nearby, Shopping |
| Sewer | Municipal Sewage System |
| Size Depth | 99 Ft ,11 In |
| Size Frontage | 32 Ft ,6 In |
| Size Irregular | 32.49 Ft X 99.9 Ft |
| Size Total Text | 32.49 Ft X 99.9 Ft |
| Zoning Description | Residential |
Rooms
| Level | Type | Length | Width | Dimensions |
|---|---|---|---|---|
| Second Level | Primary Bedroom | 15'9" x 9'11" | ||
| Second Level | Other | 9'8" x 6'7" | ||
| Second Level | Bedroom | 12'3" x 9'1" | ||
| Second Level | Bedroom | 11'9" x 10'5" | ||
| Second Level | Full Bathroom | 10'0" x 4'11" | ||
| Lower Level | Recreation Room | 20'5" x 12'5" | ||
| Lower Level | Laundry Room | Measurements not available | ||
| Lower Level | Storage | Measurements not available | ||
| Main Level | Living Room/dining Room | 29'4" x 9'11" | ||
| Main Level | Kitchen | 11'10" x 7'7" | ||
| Main Level | 2pc Bathroom | 5'5" x 4'4" |
https://www.realtor.ca/real-estate/26078461/207-equestrian-drive-ottawa-bridlewood
Contact Us
Contact us for more information

Jason Polonski
Salesperson
www.ottawarealtyman.com
www.facebook.com/yj.polonski
www.linkedin.com/profile/view?id=387596850&trk=nav_responsive_tab_profile
14 Chamberlain Ave Suite 101
Ottawa, Ontario K1S 1V9
(613) 369-5199
(416) 391-0013
www.rightathomerealty.com

