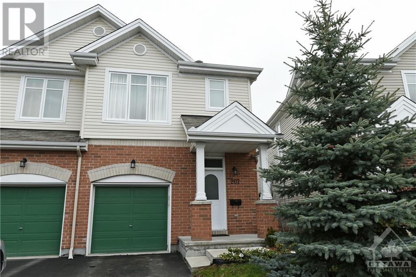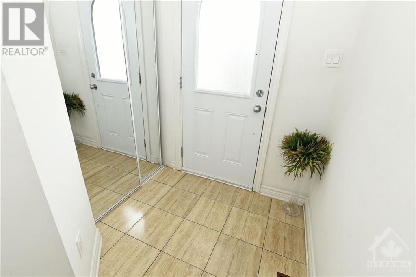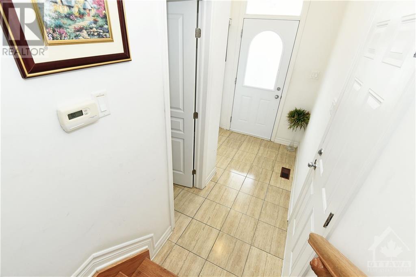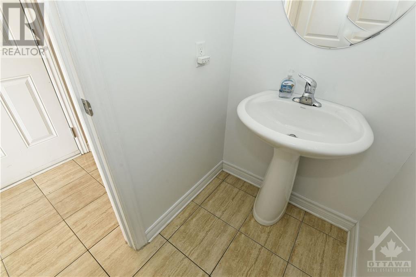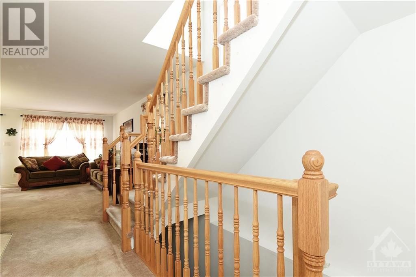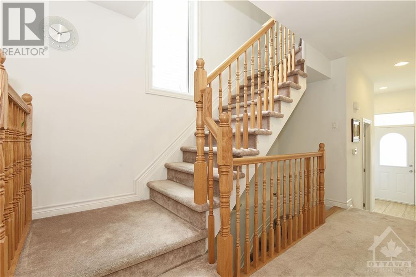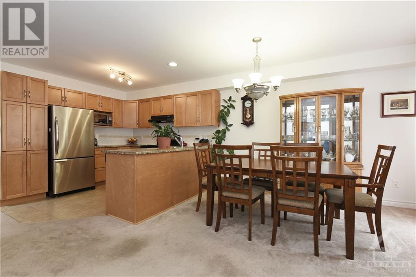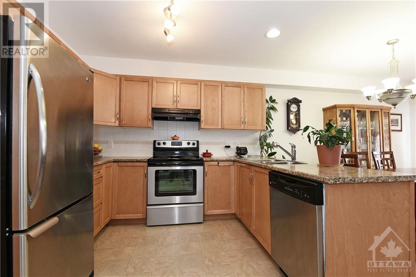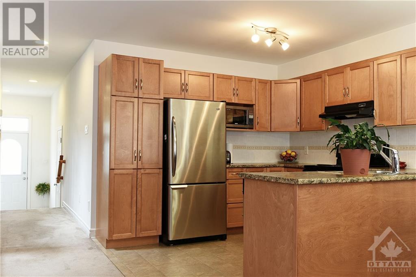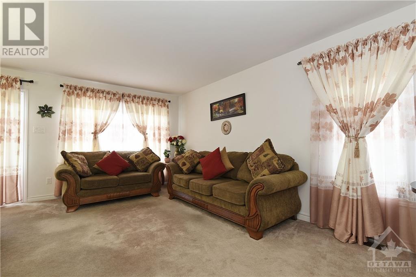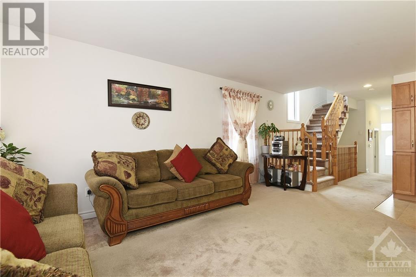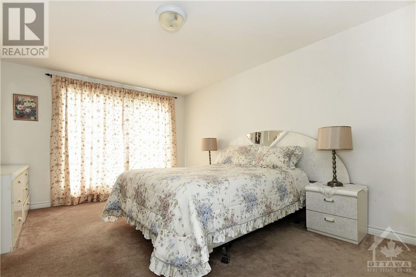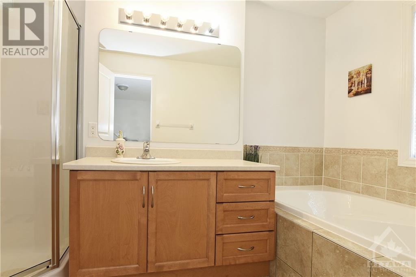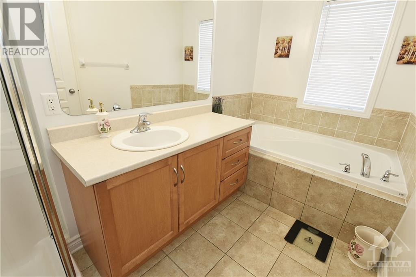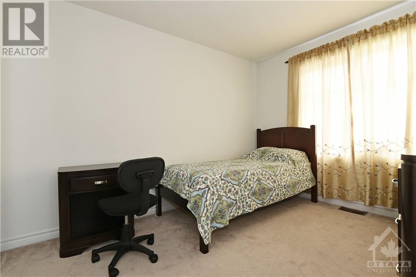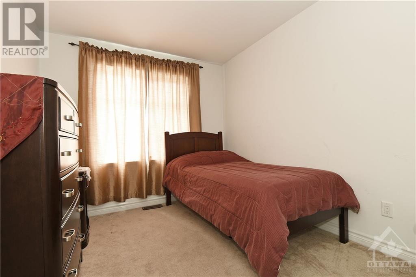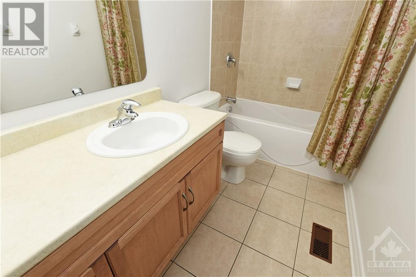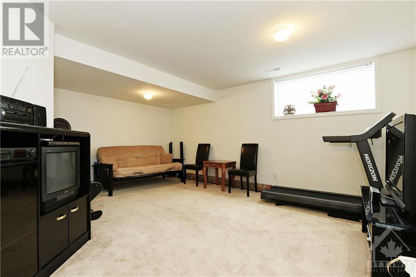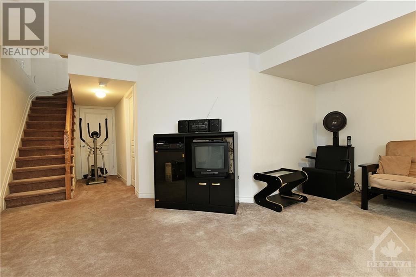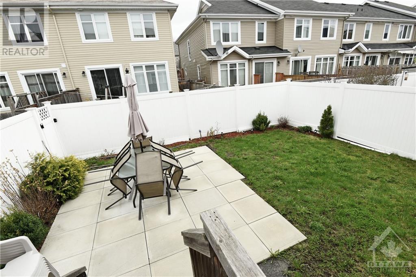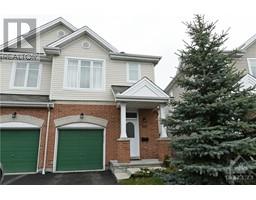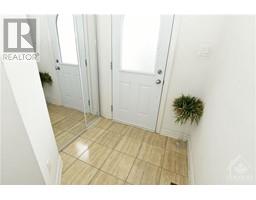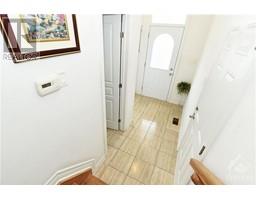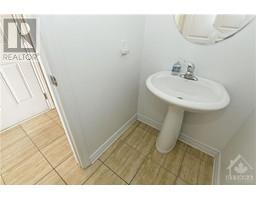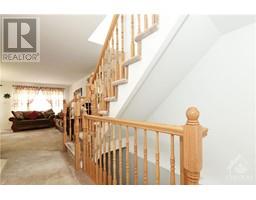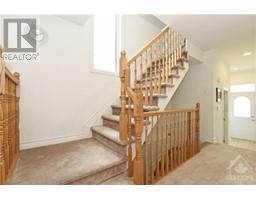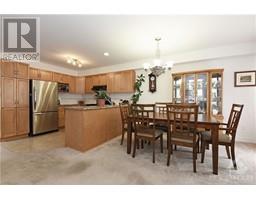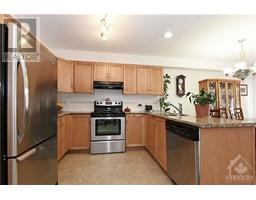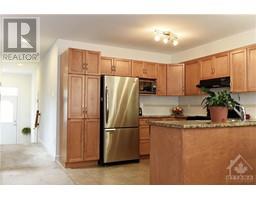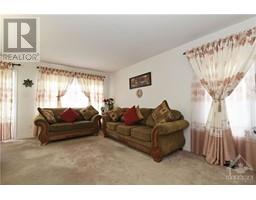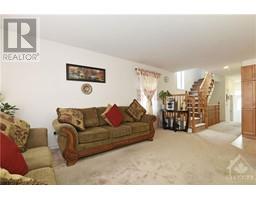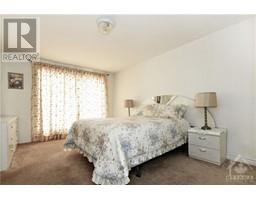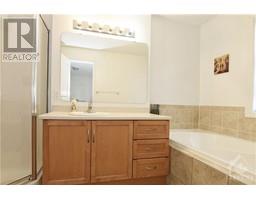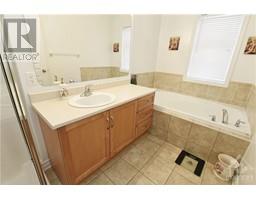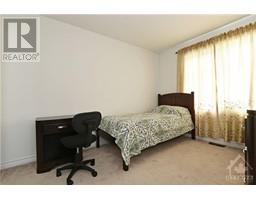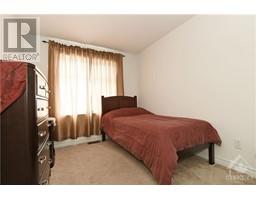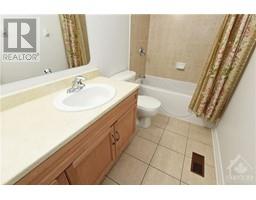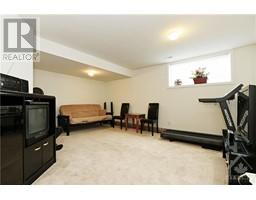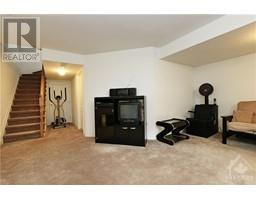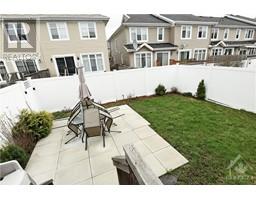207 Hidden Meadow Avenue Ottawa, Ontario K1T 0C2
3 Bedroom
3 Bathroom
Central Air Conditioning
Forced Air
$2,700 Monthly
Well Maintained 3 Bedroom 3 bathroom end unit townhome located in the great family community of Deerfield Village. Home Includes stainless steel appliances, double kitchen sink, central-vac. Close to parks, schools, transit and shopping. Laminate Flooring recently installed on main floor. Pictures from previous listing (id:50133)
Property Details
| MLS® Number | 1369628 |
| Property Type | Single Family |
| Neigbourhood | Deerfield Village |
| Amenities Near By | Airport, Public Transit, Shopping |
| Community Features | Family Oriented |
| Parking Space Total | 2 |
Building
| Bathroom Total | 3 |
| Bedrooms Above Ground | 3 |
| Bedrooms Total | 3 |
| Amenities | Laundry - In Suite |
| Appliances | Refrigerator, Dishwasher, Dryer, Stove, Washer |
| Basement Development | Finished |
| Basement Type | Full (finished) |
| Constructed Date | 2009 |
| Cooling Type | Central Air Conditioning |
| Exterior Finish | Brick, Siding |
| Flooring Type | Wall-to-wall Carpet, Laminate, Ceramic |
| Heating Fuel | Propane |
| Heating Type | Forced Air |
| Stories Total | 2 |
| Type | Row / Townhouse |
| Utility Water | Municipal Water |
Parking
| Attached Garage |
Land
| Acreage | No |
| Fence Type | Fenced Yard |
| Land Amenities | Airport, Public Transit, Shopping |
| Sewer | Municipal Sewage System |
| Size Frontage | 22 Ft ,8 In |
| Size Irregular | 22.7 Ft X 0 Ft |
| Size Total Text | 22.7 Ft X 0 Ft |
| Zoning Description | Residential |
Rooms
| Level | Type | Length | Width | Dimensions |
|---|---|---|---|---|
| Second Level | Primary Bedroom | 15'8" x 11'5" | ||
| Second Level | Bedroom | 11'7" x 8'1" | ||
| Second Level | Bedroom | 11'5" x 8'8" | ||
| Basement | Family Room | 17'4" x 11'1" | ||
| Main Level | Living Room | 16'6" x 9'8" | ||
| Main Level | Dining Room | 11'7" x 11'6" | ||
| Main Level | Kitchen | 10'7" x 10'0" |
https://www.realtor.ca/real-estate/26292161/207-hidden-meadow-avenue-ottawa-deerfield-village
Contact Us
Contact us for more information
Chadi Mansour
Salesperson
Avenue North Realty Inc.
482 Preston Street
Ottawa, Ontario K1S 4N8
482 Preston Street
Ottawa, Ontario K1S 4N8
(613) 231-3000
www.avenuenorth.ca

