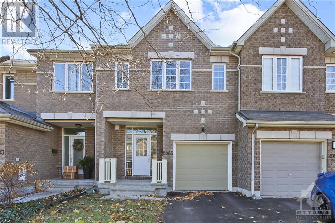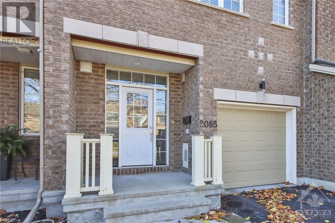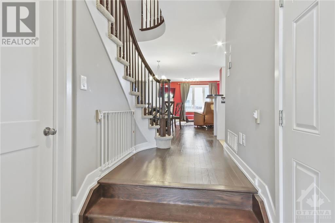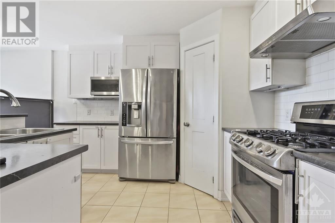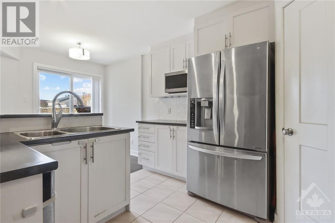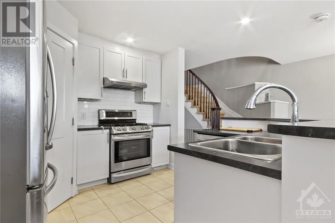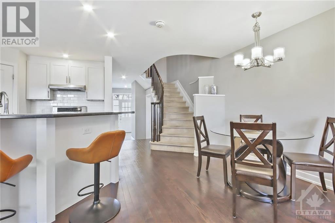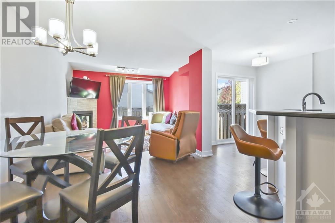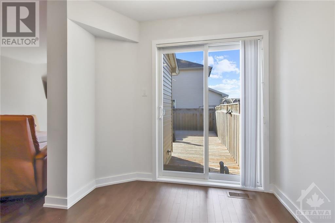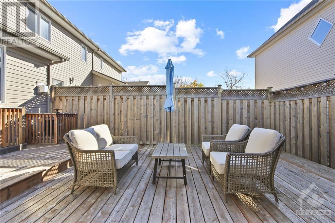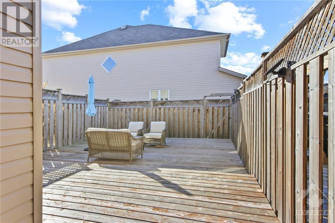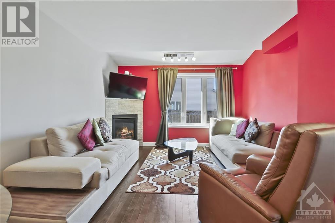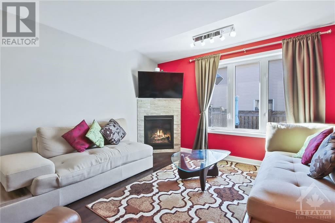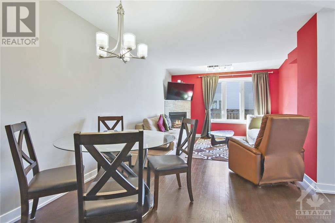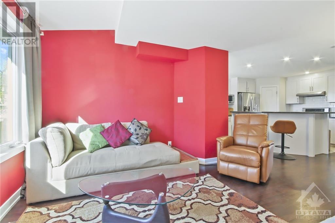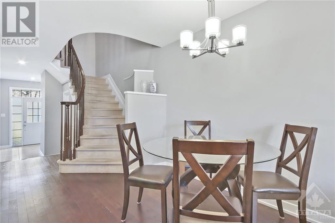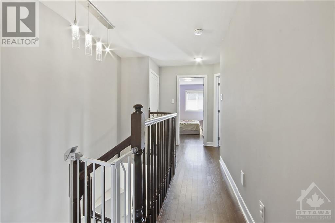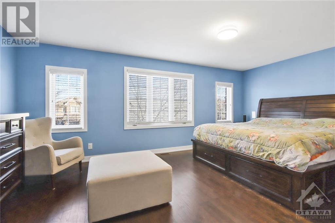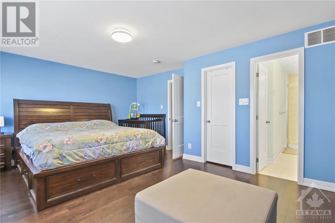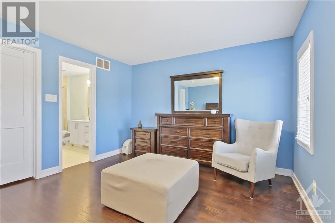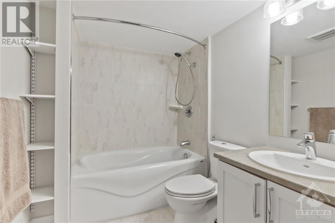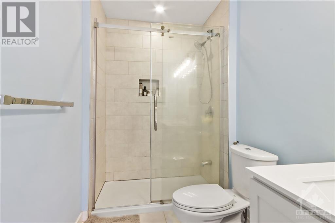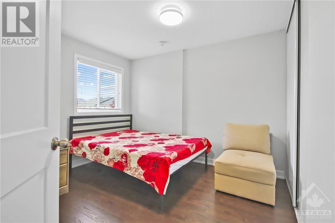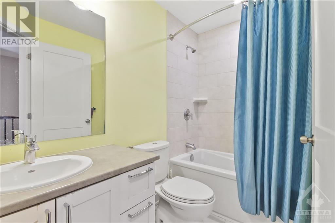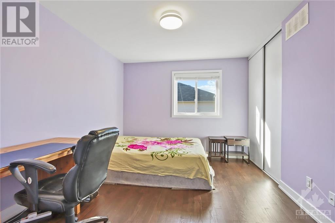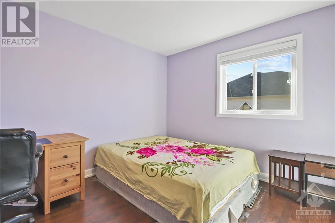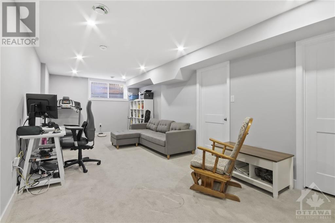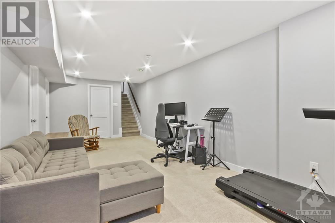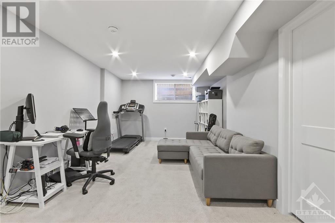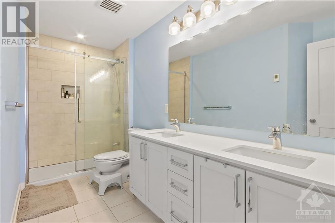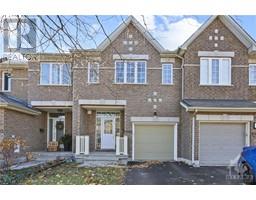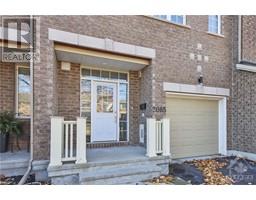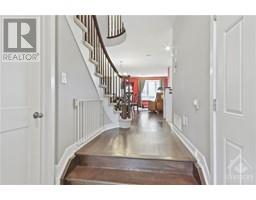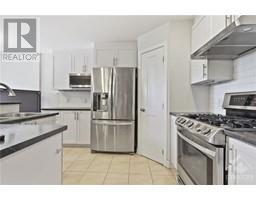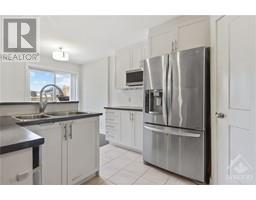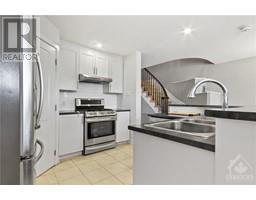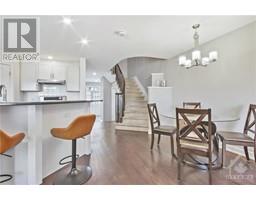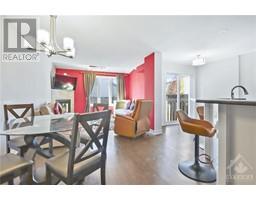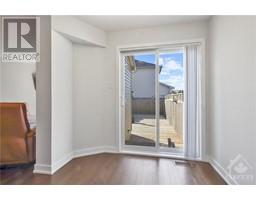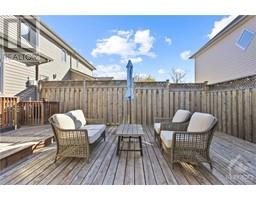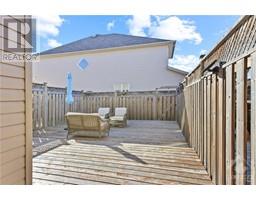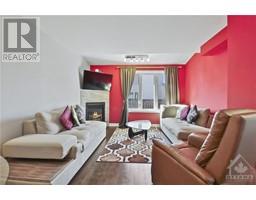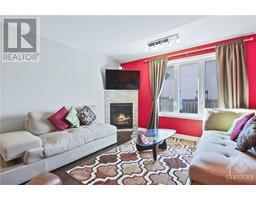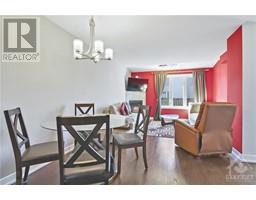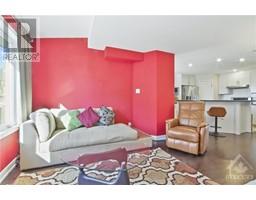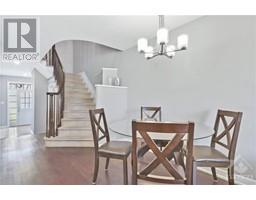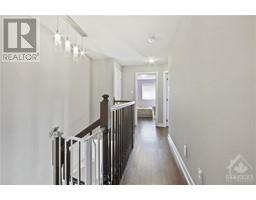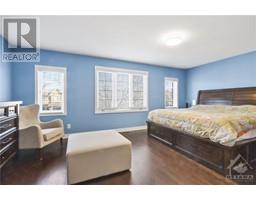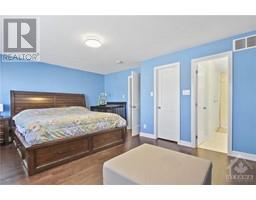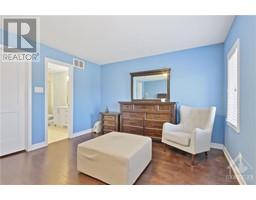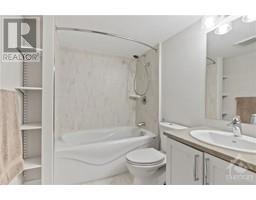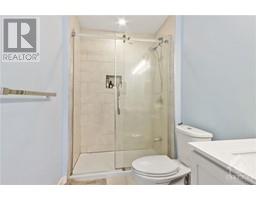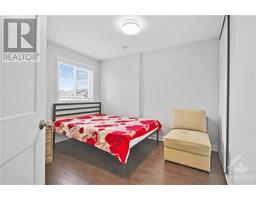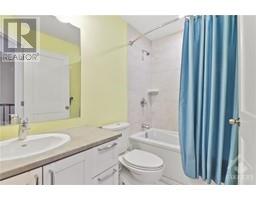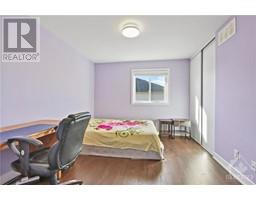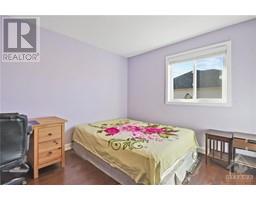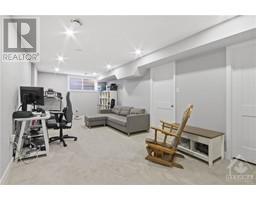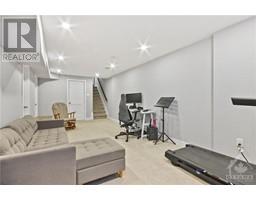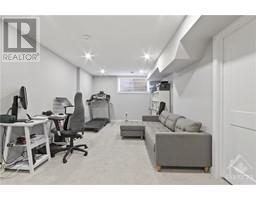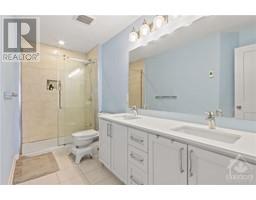2085 Melette Crescent Ottawa, Ontario K4A 4X2
$2,600 Monthly
Welcome to this stunning 3-bed, 4-bath townhouse nestled in the tranquil neighborhood of Avalon. Situated in a quiet area, this home is surrounded by numerous schools, making it an ideal choice for families. As you step inside, you'll be captivated by the open-concept layout & sophistication of the dark hardwood flooring. The kitchen is complete w/ sleek stainless steel appliances, a contemporary white subway tile backsplash, & under-cabinet lighting. Step outside into the maintenance-free backyard w/ a 2-tier deck perfect for relaxation & hosting barbecues in this delightful outdoor space. Upstairs features a standard layout w/ 2 generously sized bedrooms along w/ a full bath, & a spacious master bedroom w/ 4-pc ensuite. The fully finished basement is perfect for a working space installed w/ a table & complete w/ a convenient 3-piece bathroom. With its convenient location & charming features, it's a rare find in the rental market. Contact us today to schedule a viewing today! (id:50133)
Property Details
| MLS® Number | 1368878 |
| Property Type | Single Family |
| Neigbourhood | Avalon |
| Amenities Near By | Public Transit, Recreation Nearby, Shopping |
| Community Features | Family Oriented |
| Parking Space Total | 3 |
| Structure | Deck |
Building
| Bathroom Total | 4 |
| Bedrooms Above Ground | 3 |
| Bedrooms Total | 3 |
| Amenities | Laundry - In Suite |
| Appliances | Refrigerator, Dishwasher, Dryer, Stove, Washer |
| Basement Development | Finished |
| Basement Type | Full (finished) |
| Constructed Date | 2017 |
| Cooling Type | Central Air Conditioning |
| Exterior Finish | Brick, Siding |
| Fireplace Present | Yes |
| Fireplace Total | 1 |
| Flooring Type | Wall-to-wall Carpet, Hardwood, Ceramic |
| Half Bath Total | 1 |
| Heating Fuel | Natural Gas |
| Heating Type | Forced Air |
| Stories Total | 2 |
| Type | Row / Townhouse |
| Utility Water | Municipal Water |
Parking
| Attached Garage |
Land
| Acreage | No |
| Fence Type | Fenced Yard |
| Land Amenities | Public Transit, Recreation Nearby, Shopping |
| Sewer | Municipal Sewage System |
| Size Irregular | * Ft X * Ft |
| Size Total Text | * Ft X * Ft |
| Zoning Description | Residential |
Rooms
| Level | Type | Length | Width | Dimensions |
|---|---|---|---|---|
| Second Level | Primary Bedroom | 19'2" x 12'2" | ||
| Second Level | Bedroom | 12'6" x 10'0" | ||
| Second Level | Bedroom | 11'0" x 8'9" | ||
| Second Level | Full Bathroom | Measurements not available | ||
| Second Level | 4pc Ensuite Bath | 13'5" x 5'5" | ||
| Basement | Full Bathroom | Measurements not available | ||
| Basement | Laundry Room | Measurements not available | ||
| Main Level | Living Room | 12'4" x 12'2" | ||
| Main Level | Dining Room | 10'1" x 10'0" | ||
| Main Level | Kitchen | 10'0" x 8'0" | ||
| Main Level | Family Room | 23'0" x 10'8" | ||
| Main Level | Den | 7'9" x 7'1" | ||
| Main Level | Full Bathroom | Measurements not available |
https://www.realtor.ca/real-estate/26271224/2085-melette-crescent-ottawa-avalon
Contact Us
Contact us for more information

Sara Du
Salesperson
2148 Carling Ave., Units 5 & 6
Ottawa, ON K2A 1H1
(613) 829-1818
(613) 829-3223
www.kwintegrity.ca
Mia Li
Salesperson
2148 Carling Ave., Units 5 & 6
Ottawa, ON K2A 1H1
(613) 829-1818
(613) 829-3223
www.kwintegrity.ca

