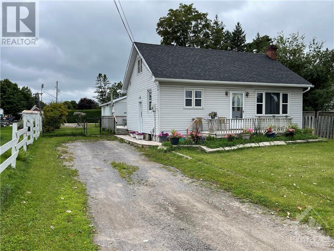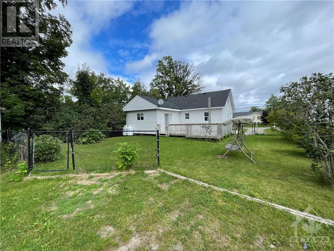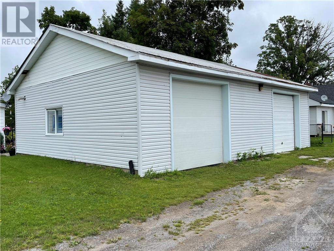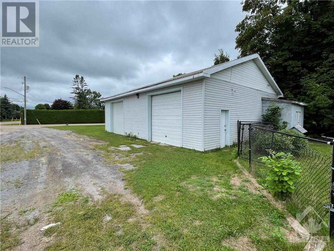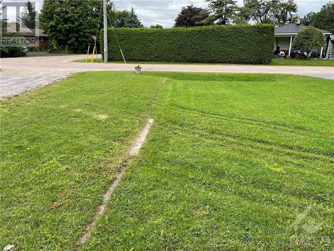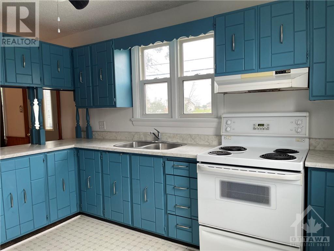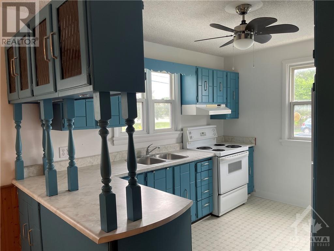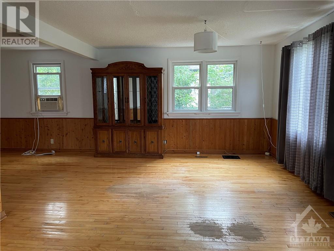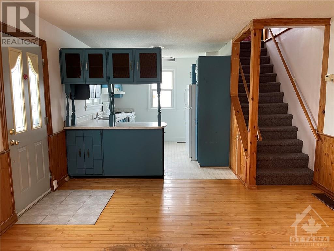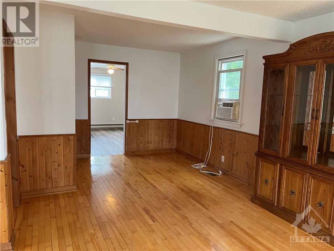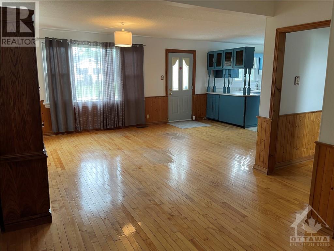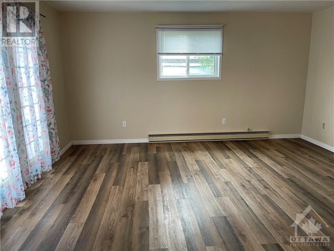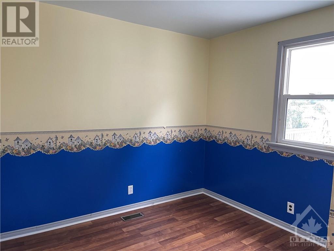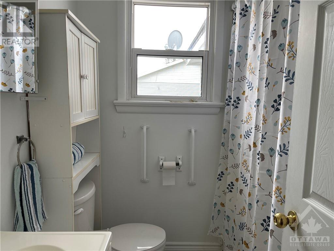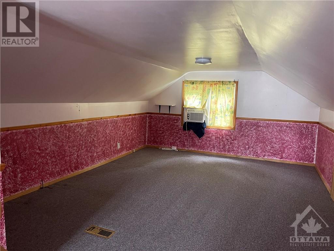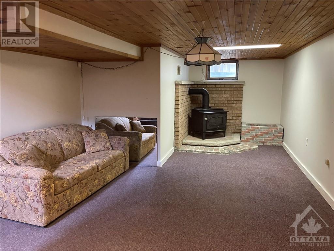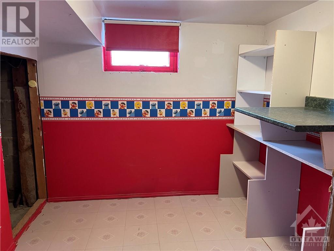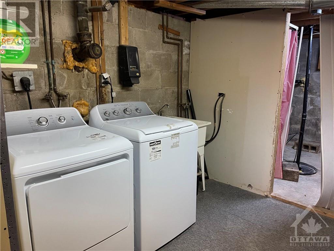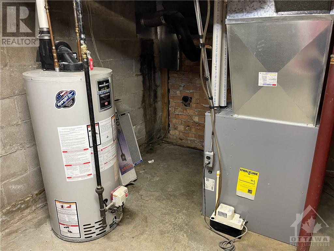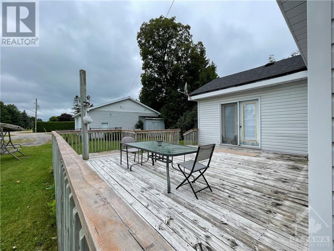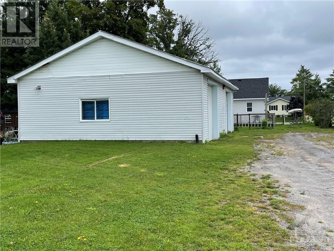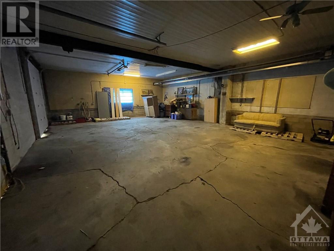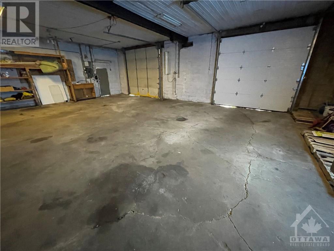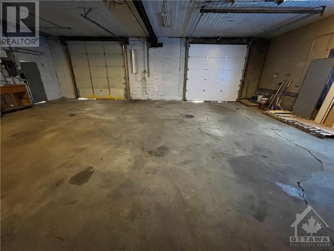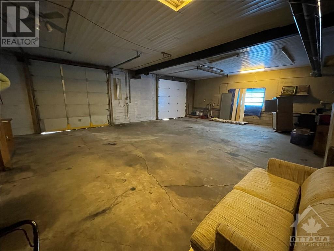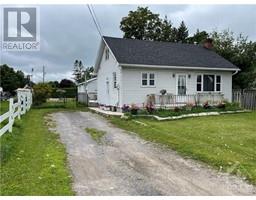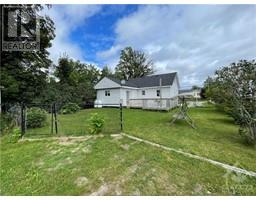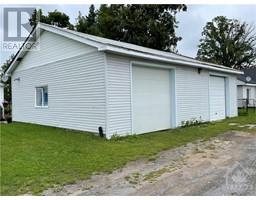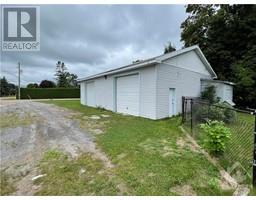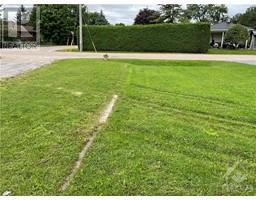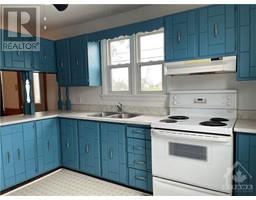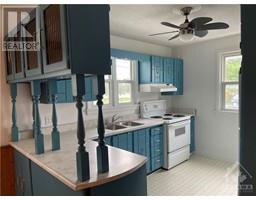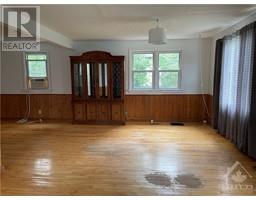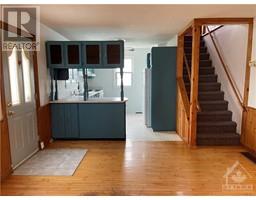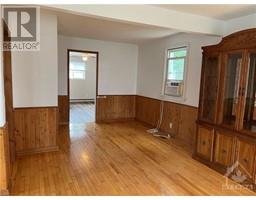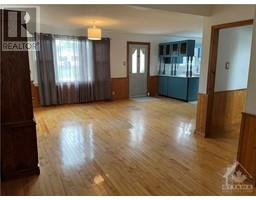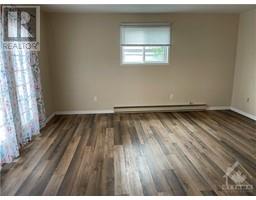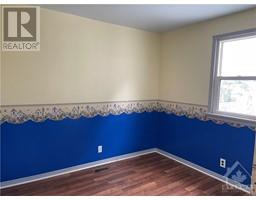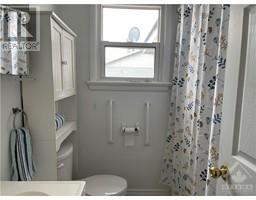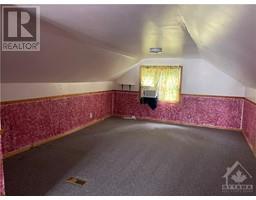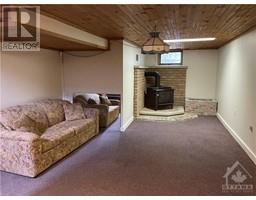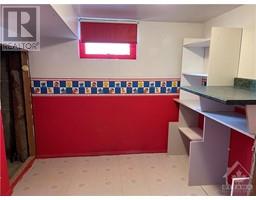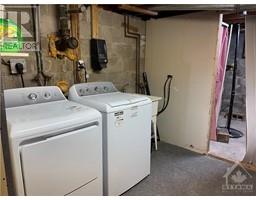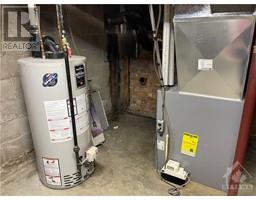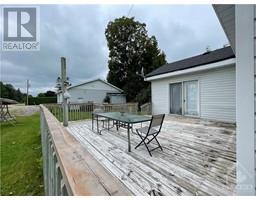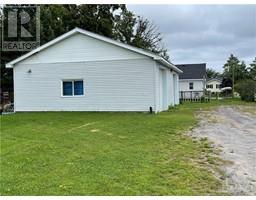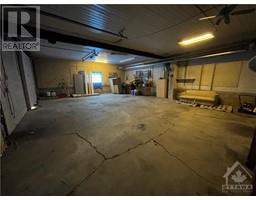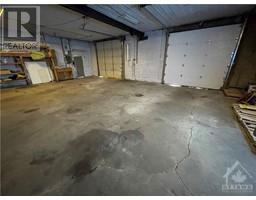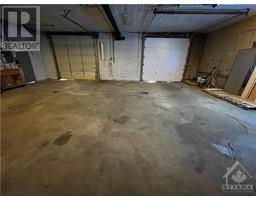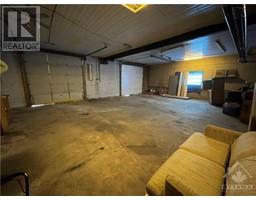209 Campbell Drive Arnprior, Ontario K7S 3G8
$444,900
3 Bed room home with huge garage/workshop in nice neighborhood of Pine Grove on edge of town sitting upon a lot with two parking areas including an oversized parking area for trucks ,equipment etc. with frontage and access from two streets both front and back. Kitchen has ample counter and cupboard space. This home shows larger than it looks. Dining/Living Rooms have hardwood floors. Large Master Bed Room addition with doors leading to oversize deck area. 4-Piece bath and second Bed Room on main level. Large 3rd Bed Room uses entire second floor area. Basement Rec. Room, Laundry Room in Basement has new ejector pump and battery back up for sump pump 2022, Propane Gas Furnace 2012, House Roof 2017. Bring all your toys etc. Huge (40' X 30' Outside Dimensions) Garage/Workshop a rarity for sure. Gas Ceiling Tube Heater (gas currently not connected to heater), very high ceilings and two large garage doors fits most trailers, trucks, Boats, equipment etc. 24 hours Irrevocable on all Offers (id:50133)
Property Details
| MLS® Number | 1369665 |
| Property Type | Single Family |
| Neigbourhood | Pine Grove |
| Amenities Near By | Airport, Shopping |
| Community Features | School Bus |
| Parking Space Total | 6 |
| Structure | Deck |
Building
| Bathroom Total | 1 |
| Bedrooms Above Ground | 3 |
| Bedrooms Total | 3 |
| Appliances | Refrigerator, Dryer, Freezer, Stove, Washer |
| Basement Development | Partially Finished |
| Basement Type | Full (partially Finished) |
| Construction Style Attachment | Detached |
| Cooling Type | None |
| Exterior Finish | Siding |
| Flooring Type | Wall-to-wall Carpet, Hardwood, Laminate |
| Foundation Type | Block |
| Heating Fuel | Propane |
| Heating Type | Forced Air |
| Type | House |
| Utility Water | Well |
Parking
| Detached Garage | |
| Oversize | |
| Gravel |
Land
| Acreage | No |
| Land Amenities | Airport, Shopping |
| Sewer | Septic System |
| Size Depth | 200 Ft |
| Size Frontage | 60 Ft |
| Size Irregular | 60.01 Ft X 200 Ft |
| Size Total Text | 60.01 Ft X 200 Ft |
| Zoning Description | R-1 |
Rooms
| Level | Type | Length | Width | Dimensions |
|---|---|---|---|---|
| Second Level | Bedroom | 18'0" x 12'6" | ||
| Basement | Recreation Room | 12'4" x 12'0" | ||
| Basement | Office | 8'0" x 8'0" | ||
| Basement | Laundry Room | 9'6" x 12'0" | ||
| Basement | Utility Room | 14'0" x 8'0" | ||
| Main Level | Kitchen | 9'5" x 11'0" | ||
| Main Level | Living Room/dining Room | 23'0" x 13'0" | ||
| Main Level | 4pc Bathroom | 6'0" x 6'7" | ||
| Main Level | Primary Bedroom | 15'0" x 15'4" | ||
| Main Level | Bedroom | 8'8" x 9'10" |
https://www.realtor.ca/real-estate/26295468/209-campbell-drive-arnprior-pine-grove
Contact Us
Contact us for more information

Greg Townley
Broker
www.coldwellbankervalleywide.ca
194 Daniel Street South
Arnprior, Ontario K7S 2L8
(613) 623-7303
(613) 623-9955
www.coldwellbankervalleywide.ca/

