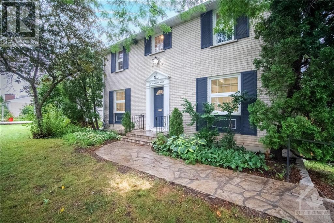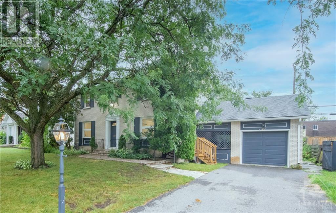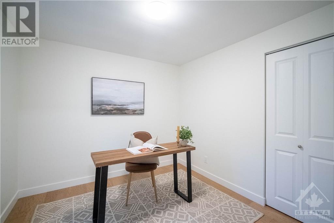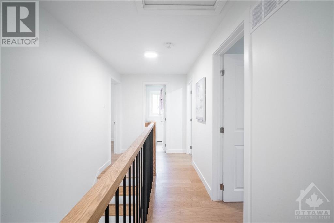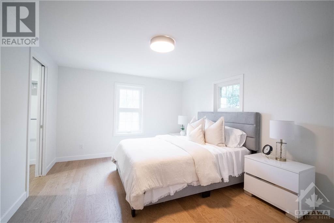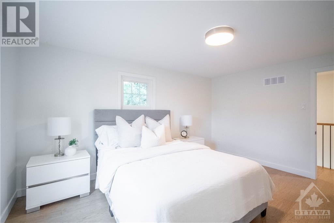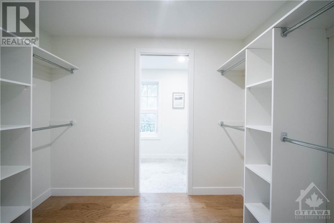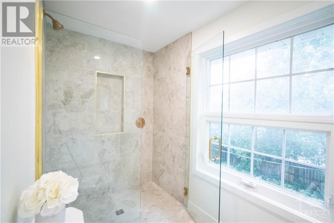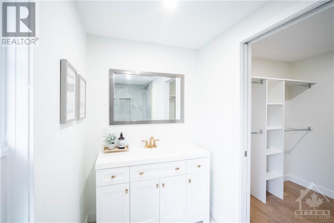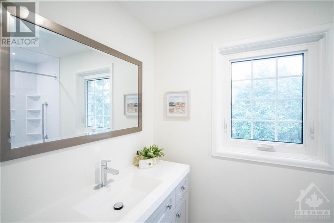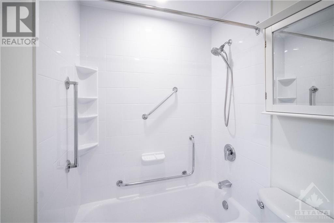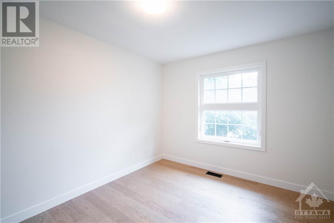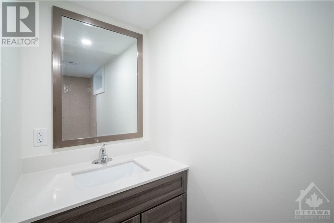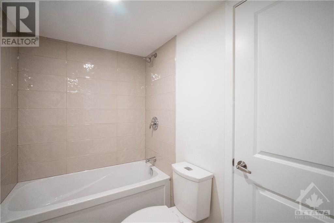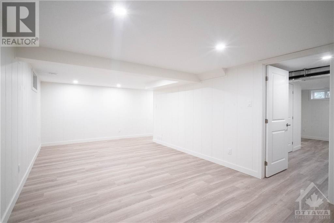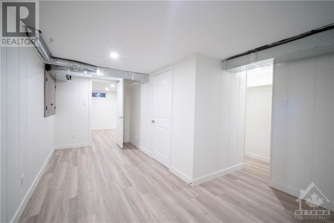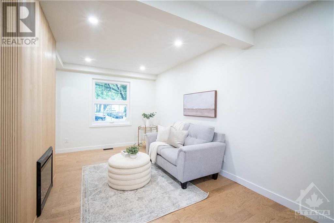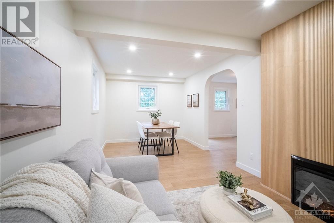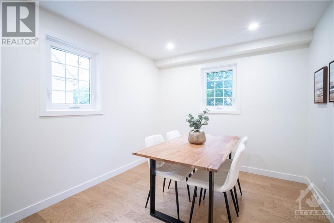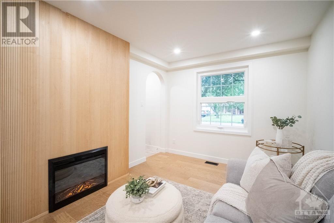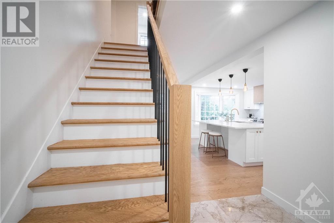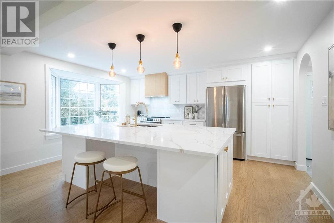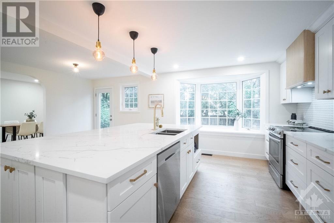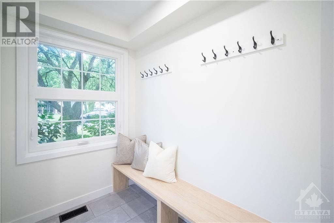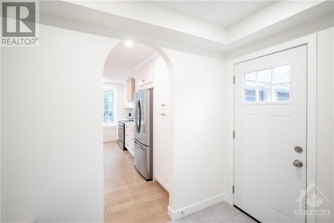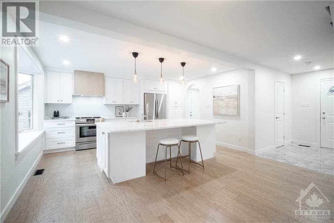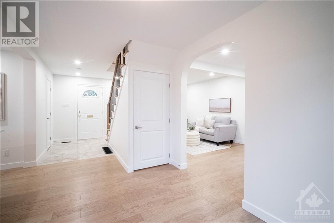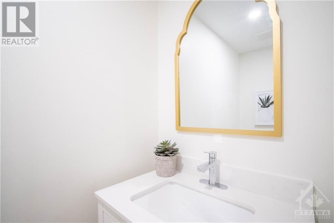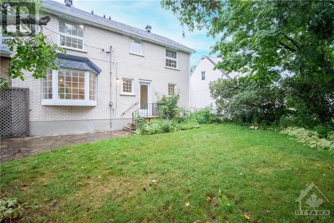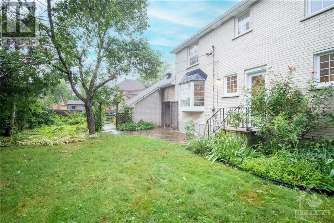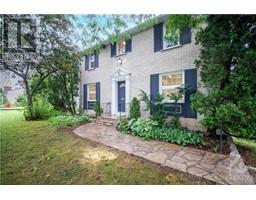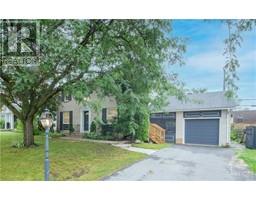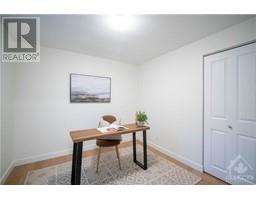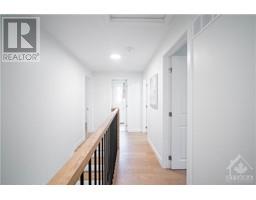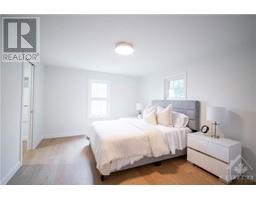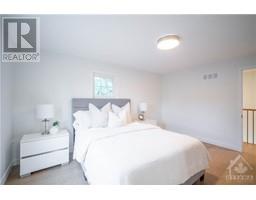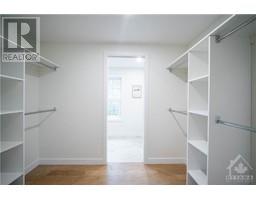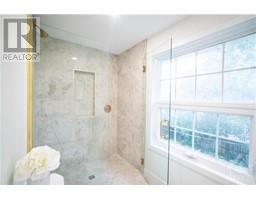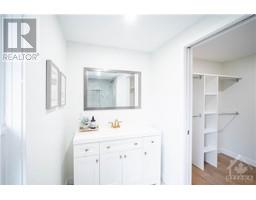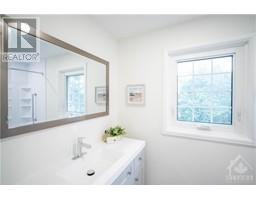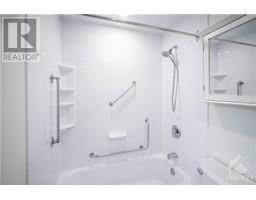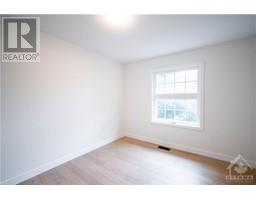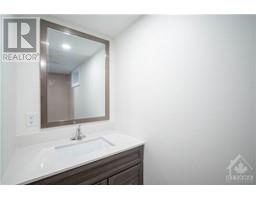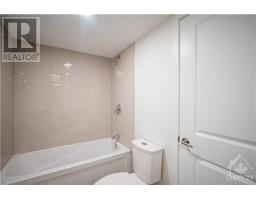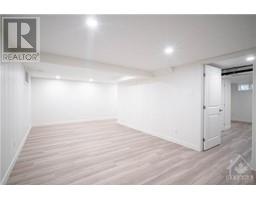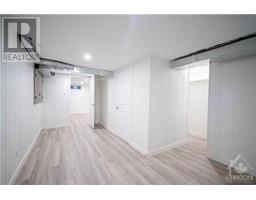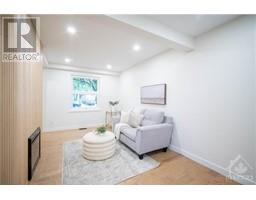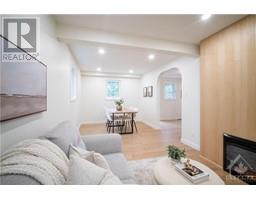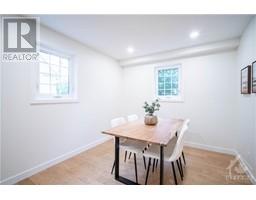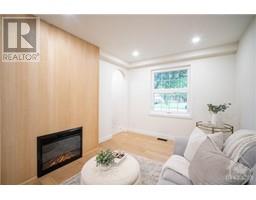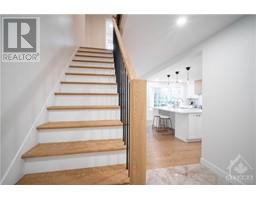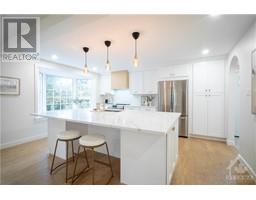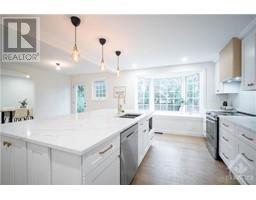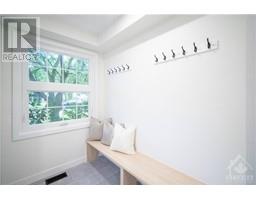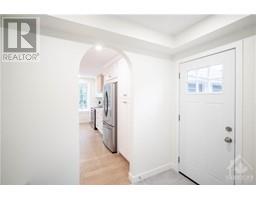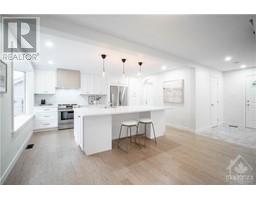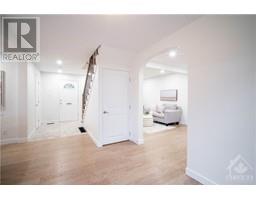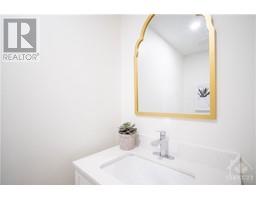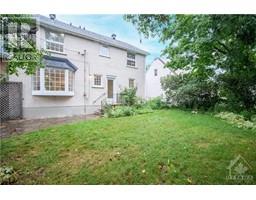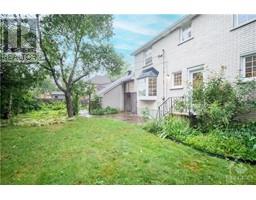21 Glenridge Road Ottawa, Ontario K2G 2Z3
$999,900
Wow. Such a rare find. A completely renovated 2 storey home in a mature neighbourhood. This home has been re-conceptualized and redesigned into a modern home with character and charm. The kitchen is perfect for entertaining and the primary bedroom is a retreat with a sizeable walk-in and ensuite. The home's layout maximizes the space to live in style and comfort. From his and her closet to wall to wall hardwood, the space boasts functionality and elegance. Curved walkthrough archways, custom ensuite shower, matching hardware, a breezeway and brick exterior are features that give the home character and charm not usually found in a new home. The extent of the renovations include new electrical and plumbing, so it's a disservice to say it was built in 1963. It has been completely transformed and ready to be lived-in. OPEN HOUSE SUNDAY, NOVEMBER 26, 2-4PM. (id:50133)
Open House
This property has open houses!
2:00 pm
Ends at:4:00 pm
Come check it out!
Property Details
| MLS® Number | 1370067 |
| Property Type | Single Family |
| Neigbourhood | Meadowlands |
| Amenities Near By | Public Transit, Recreation Nearby, Shopping |
| Communication Type | Cable Internet Access |
| Community Features | Family Oriented |
| Parking Space Total | 3 |
Building
| Bathroom Total | 4 |
| Bedrooms Above Ground | 3 |
| Bedrooms Below Ground | 1 |
| Bedrooms Total | 4 |
| Appliances | Refrigerator, Dryer, Stove, Washer |
| Basement Development | Finished |
| Basement Type | Full (finished) |
| Constructed Date | 1963 |
| Construction Style Attachment | Detached |
| Cooling Type | Central Air Conditioning |
| Exterior Finish | Brick |
| Fireplace Present | Yes |
| Fireplace Total | 1 |
| Flooring Type | Hardwood, Tile, Ceramic |
| Foundation Type | Poured Concrete |
| Half Bath Total | 1 |
| Heating Fuel | Natural Gas |
| Heating Type | Forced Air |
| Stories Total | 2 |
| Type | House |
| Utility Water | Municipal Water |
Parking
| Detached Garage |
Land
| Acreage | No |
| Fence Type | Fenced Yard |
| Land Amenities | Public Transit, Recreation Nearby, Shopping |
| Sewer | Municipal Sewage System |
| Size Depth | 90 Ft |
| Size Frontage | 66 Ft |
| Size Irregular | 66.01 Ft X 90 Ft |
| Size Total Text | 66.01 Ft X 90 Ft |
| Zoning Description | Residential |
Rooms
| Level | Type | Length | Width | Dimensions |
|---|---|---|---|---|
| Second Level | Bedroom | 11'4" x 13'4" | ||
| Second Level | 3pc Bathroom | 5'8" x 10'6" | ||
| Second Level | Laundry Room | 5'6" x 7'2" | ||
| Second Level | Primary Bedroom | 17'0" x 13'6" | ||
| Second Level | 3pc Ensuite Bath | 5'8" x 14'0" | ||
| Second Level | Bedroom | 11'4" x 10'8" | ||
| Second Level | Other | 10'8" x 7'3" | ||
| Basement | 3pc Bathroom | 5'9" x 12'9" | ||
| Basement | Family Room | 26'2" x 13'1" | ||
| Basement | Bedroom | 12'9" x 8'8" | ||
| Main Level | Kitchen | 18'5" x 24'6" | ||
| Main Level | Mud Room | 10'3" x 8'7" | ||
| Main Level | Dining Room | 11'5" x 12'2" | ||
| Main Level | Living Room | 16'4" x 11'5" | ||
| Main Level | 2pc Bathroom | 4'9" x 3'5" |
https://www.realtor.ca/real-estate/26304693/21-glenridge-road-ottawa-meadowlands
Contact Us
Contact us for more information
Chad Featherstone
Salesperson
www.chadfeatherstone.com
1530 Merivale Road
Ottawa, Ontario K2G 3J7
(613) 254-6580
(613) 254-6581
suttonottawa.ca

