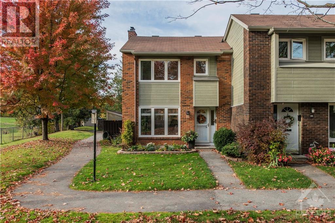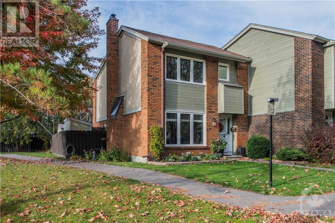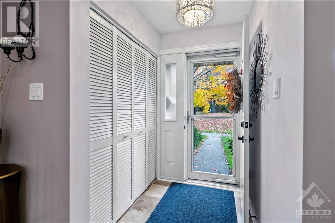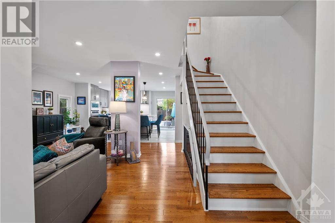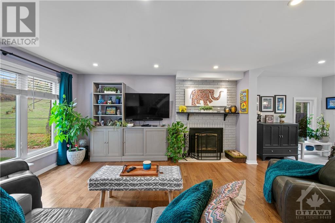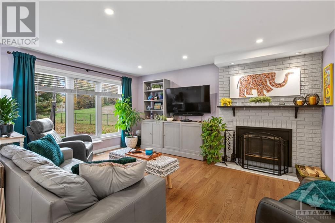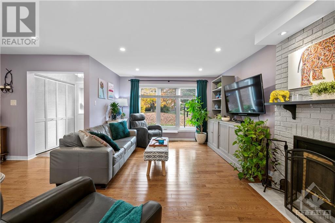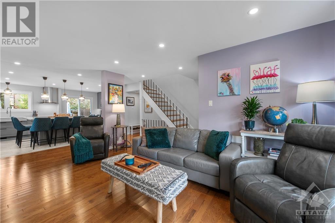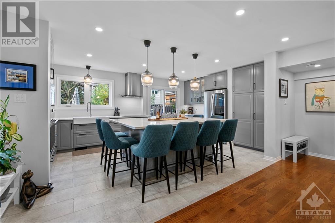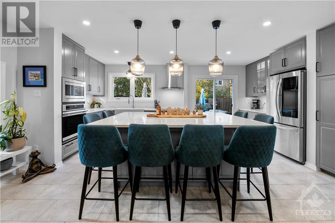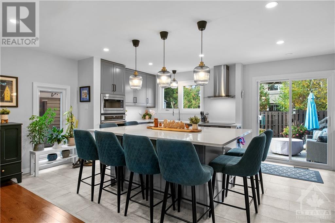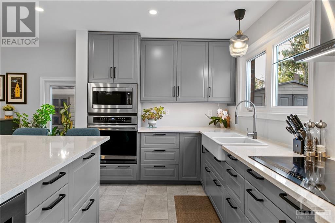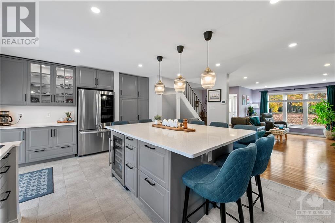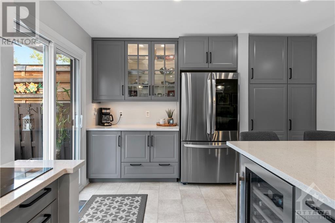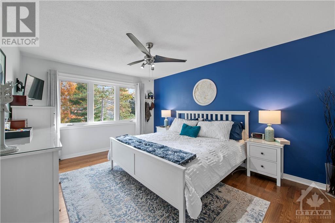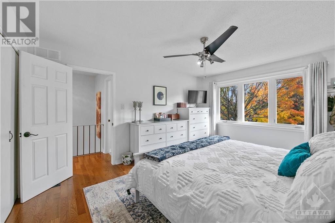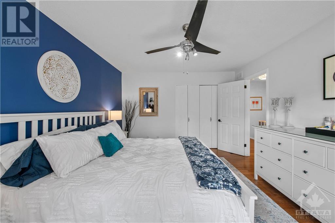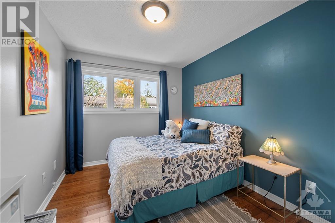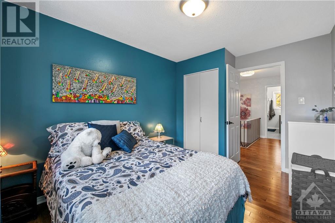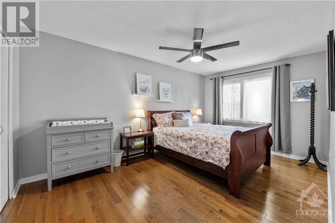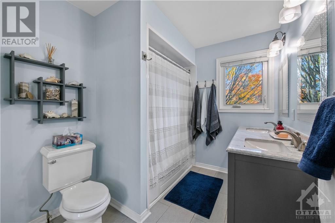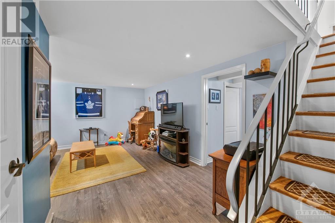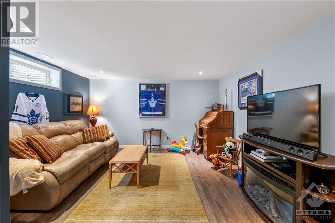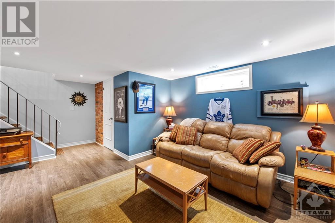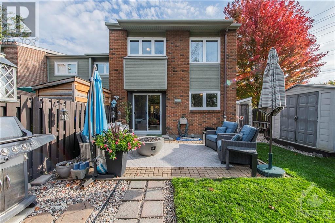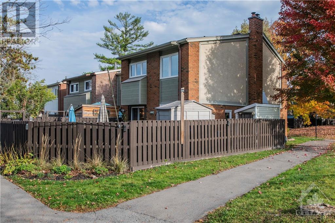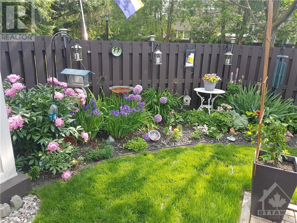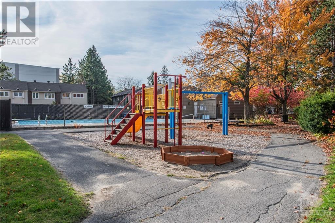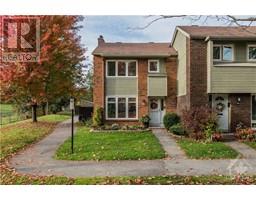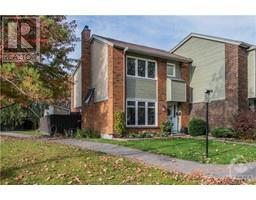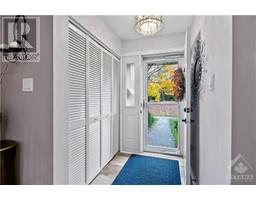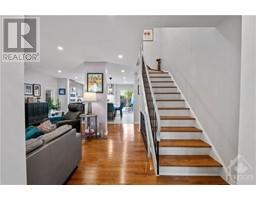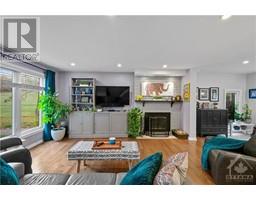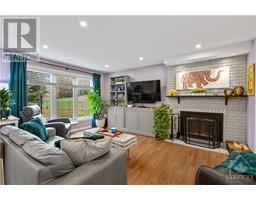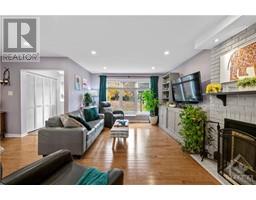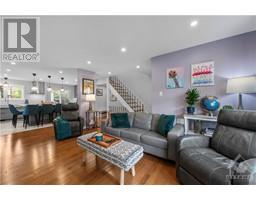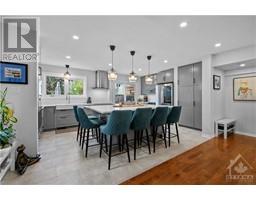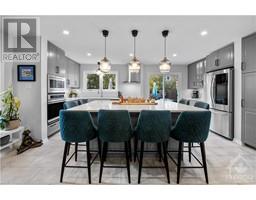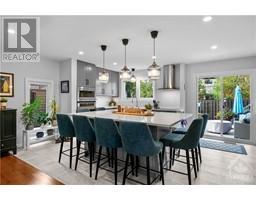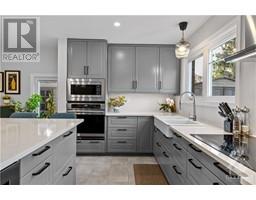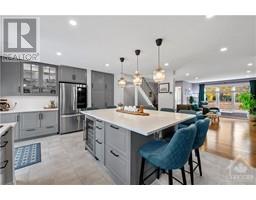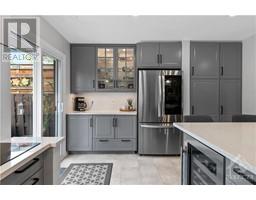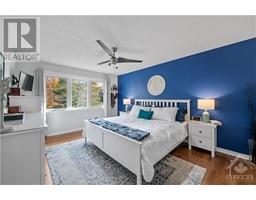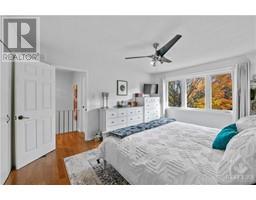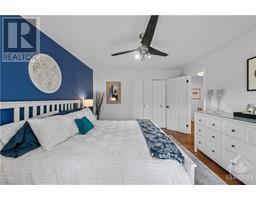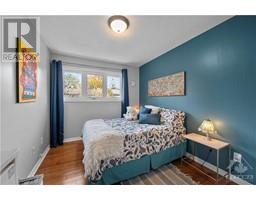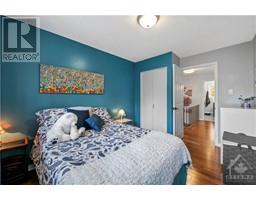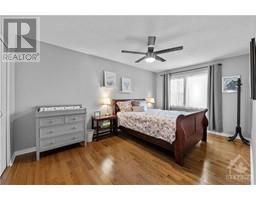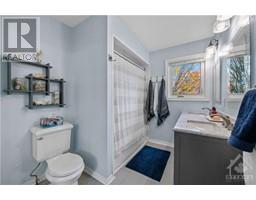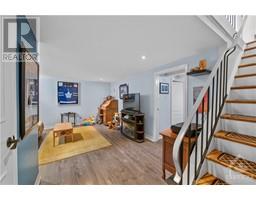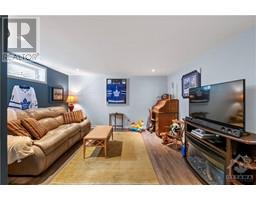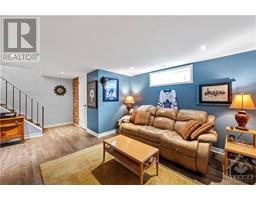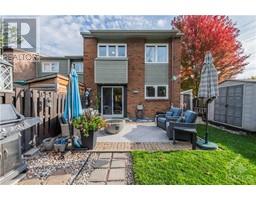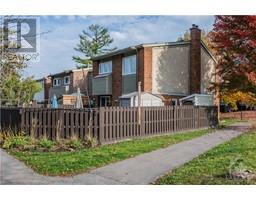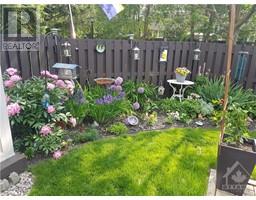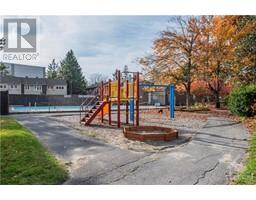21 Midland Crescent Unit#37 Nepean, Ontario K2H 8P6
$499,999Maintenance, Water, Other, See Remarks, Condominium Amenities, Recreation Facilities, Reserve Fund Contributions
$519 Monthly
Maintenance, Water, Other, See Remarks, Condominium Amenities, Recreation Facilities, Reserve Fund Contributions
$519 MonthlyJust like a model home. This end unit condo in the sought after Arlington Woods you will be greeted by plenty of greenspace and an oversized yard. Walk into the main floor and you will notice it is not like all the other condos, the main floor is open concept between the living/dining and kitchen. All this work professionally done with permits and engineer drawings is like no other. You will notice potlights throughout providing plenty of interior light. the upgraded kitchen 2023 has all new appliances including the induction cooktop, built in microwave, hidden dishwasher, wine fridge and more. There is seating for 8 a the large island with quartz counter tops. This is the ideal entertaining space while having a nice fire in the wood burning fireplace.. Wait there is more. Three good sized bedrooms and a full bathroom on the second floor. The basement has a 2 piece washroom, a cozy recreation room, office/den and storage utility room. L/A brother of Victoria Tait (id:50133)
Property Details
| MLS® Number | 1371238 |
| Property Type | Single Family |
| Neigbourhood | Arlington Woods |
| Amenities Near By | Shopping |
| Community Features | Recreational Facilities, Family Oriented, Pets Allowed |
| Parking Space Total | 1 |
| Pool Type | Outdoor Pool |
| Structure | Clubhouse |
Building
| Bathroom Total | 2 |
| Bedrooms Above Ground | 3 |
| Bedrooms Total | 3 |
| Amenities | Laundry - In Suite, Clubhouse |
| Appliances | Refrigerator, Oven - Built-in, Cooktop, Dishwasher, Dryer, Hood Fan, Microwave, Washer, Wine Fridge |
| Basement Development | Finished |
| Basement Type | Full (finished) |
| Constructed Date | 1974 |
| Cooling Type | Central Air Conditioning |
| Exterior Finish | Brick, Siding |
| Fireplace Present | Yes |
| Fireplace Total | 1 |
| Flooring Type | Hardwood, Laminate, Vinyl |
| Foundation Type | Poured Concrete |
| Half Bath Total | 1 |
| Heating Fuel | Natural Gas |
| Heating Type | Forced Air |
| Stories Total | 2 |
| Type | Row / Townhouse |
| Utility Water | Municipal Water |
Parking
| Surfaced |
Land
| Acreage | No |
| Fence Type | Fenced Yard |
| Land Amenities | Shopping |
| Sewer | Municipal Sewage System |
| Zoning Description | Residential |
Rooms
| Level | Type | Length | Width | Dimensions |
|---|---|---|---|---|
| Second Level | Primary Bedroom | 14'11" x 11'7" | ||
| Second Level | Bedroom | 15'9" x 11'6" | ||
| Second Level | Bedroom | 12'4" x 9'0" | ||
| Second Level | 4pc Bathroom | 10'1" x 7'3" | ||
| Basement | Recreation Room | 18'8" x 13'1" | ||
| Basement | Storage | 10'8" x 9'9" | ||
| Basement | Utility Room | 10'2" x 18'11" | ||
| Basement | 2pc Bathroom | 7'7" x 3'0" | ||
| Basement | Storage | 3'4" x 2'5" | ||
| Main Level | Kitchen | 19'1" x 12'10" | ||
| Main Level | Living Room | 11'2" x 20'6" |
https://www.realtor.ca/real-estate/26341402/21-midland-crescent-unit37-nepean-arlington-woods
Contact Us
Contact us for more information

Bill Edelson
Salesperson
1723 Carling Avenue, Suite 1
Ottawa, Ontario K2A 1C8
(613) 725-1171
(613) 725-3323
www.teamrealty.ca

