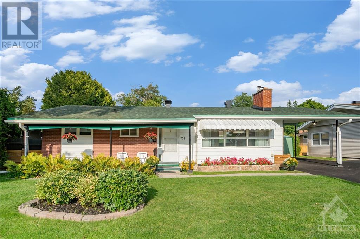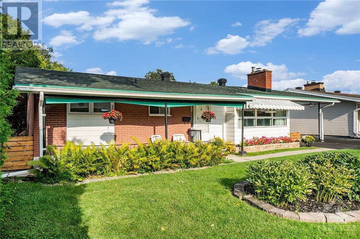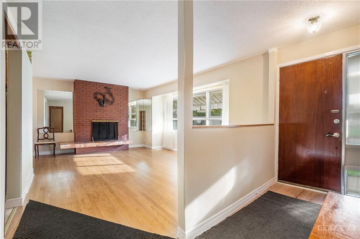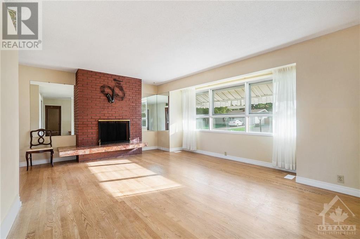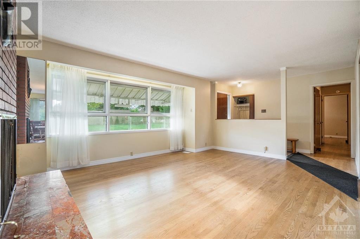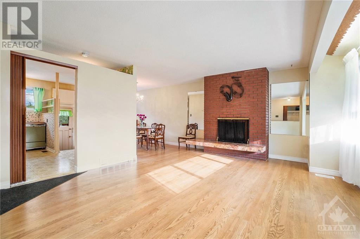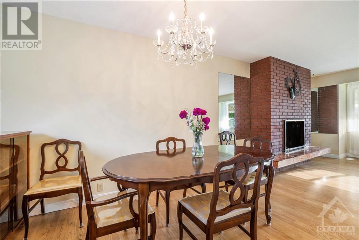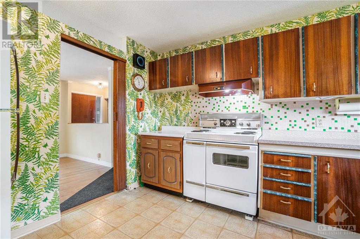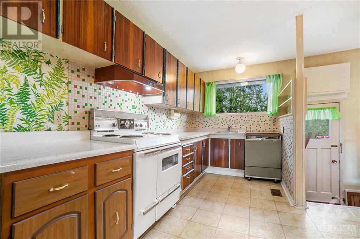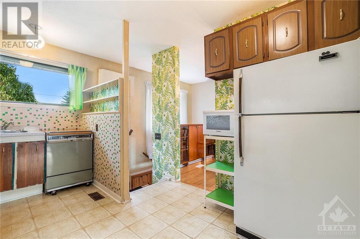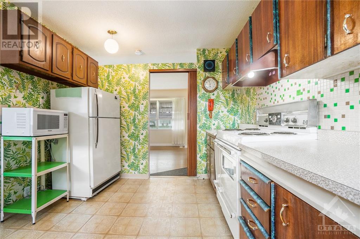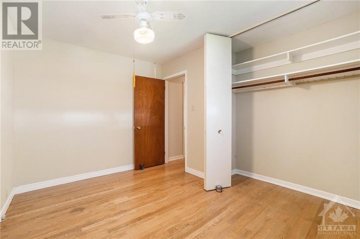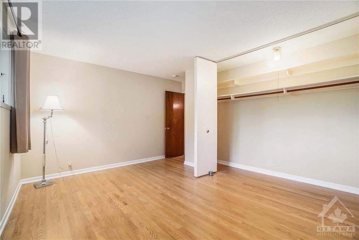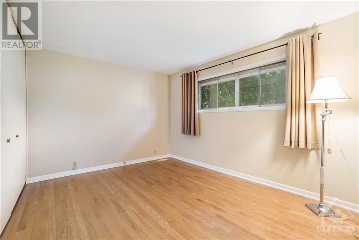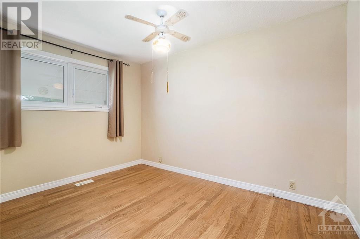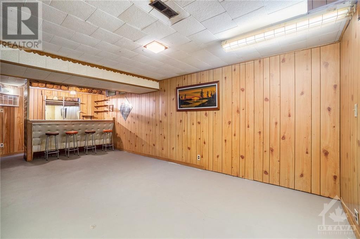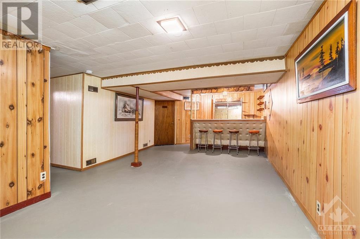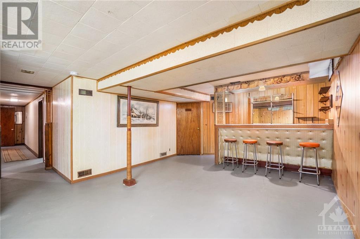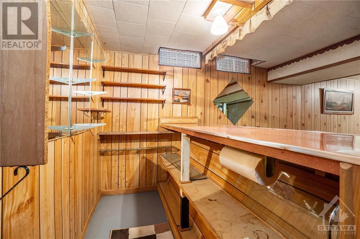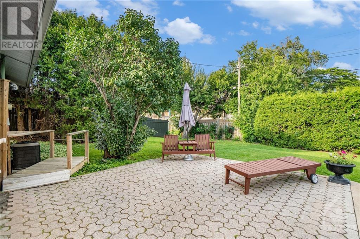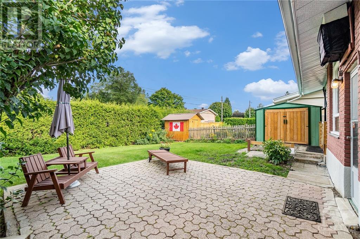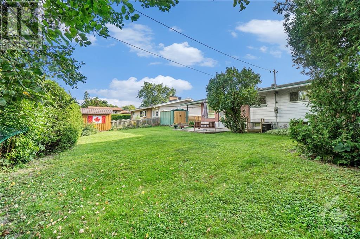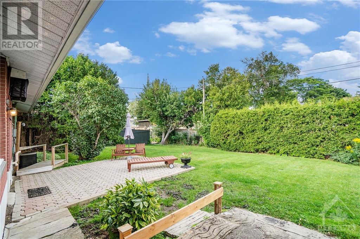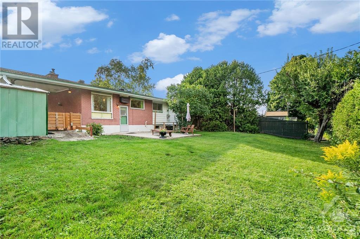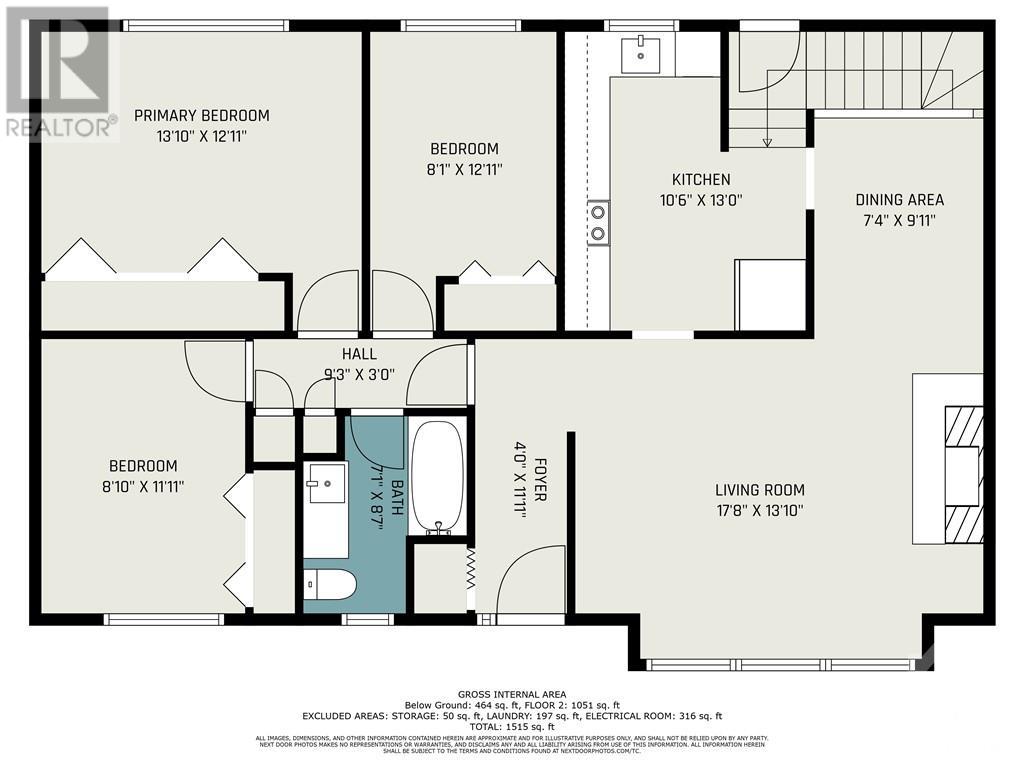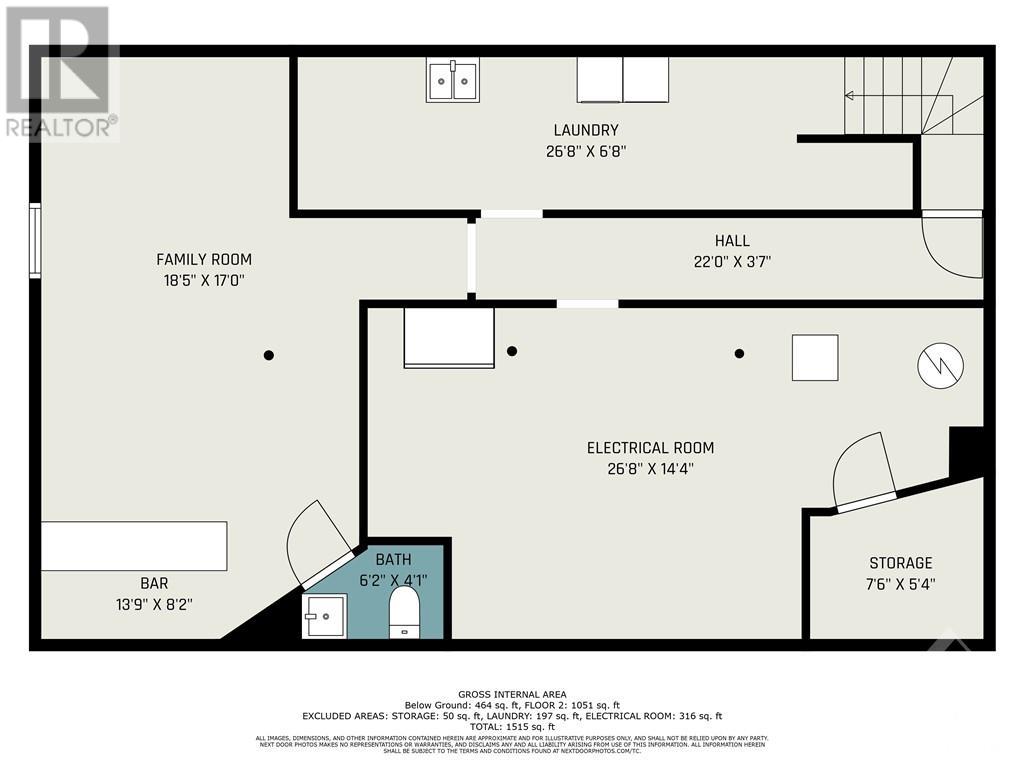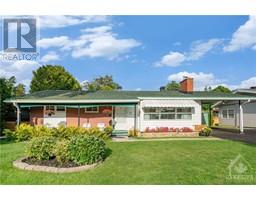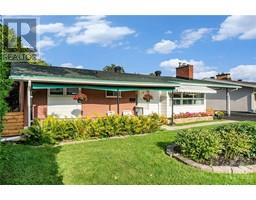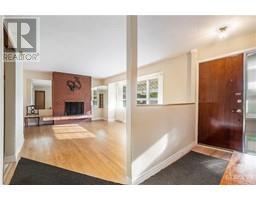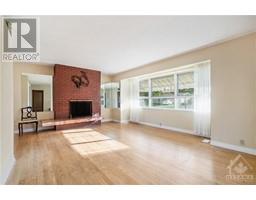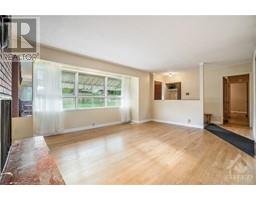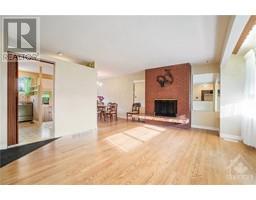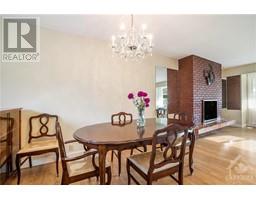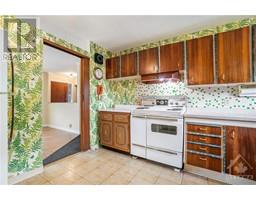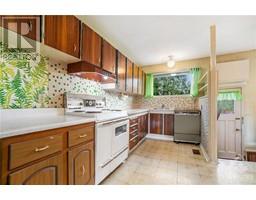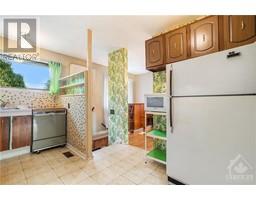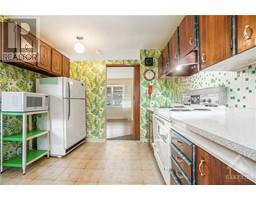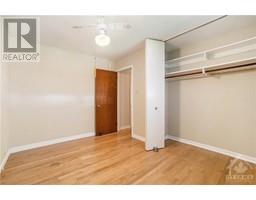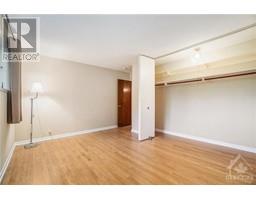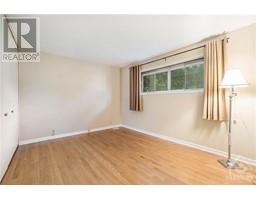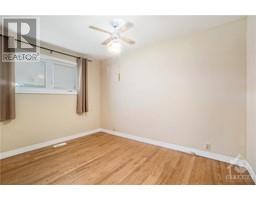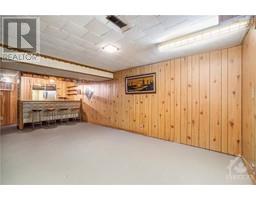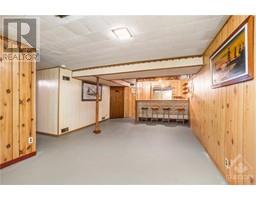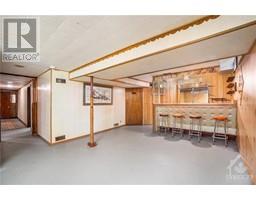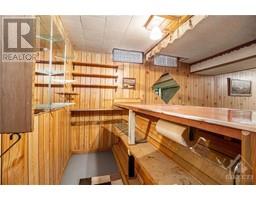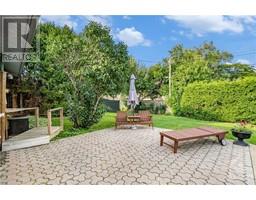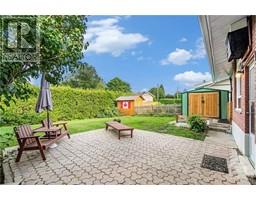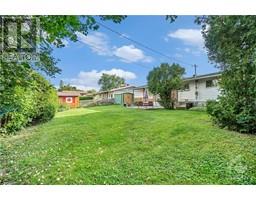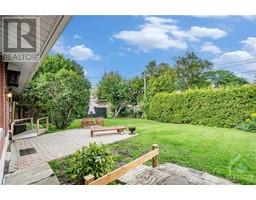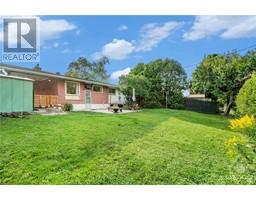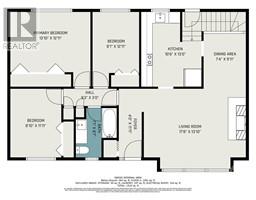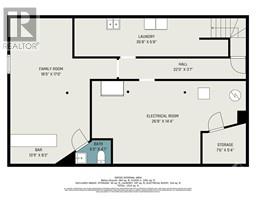21 Roche Place Ottawa, Ontario K2H 3P8
$670,000
Location, location, location! This 3-bedroom, 2-bathroom bungalow is situated in the family-oriented neighbourhood of Crystal Beach! Outdoor and water enthusiasts will enjoy the many perks of living so close to major city parks, bike paths, beaches, and the Nepean Sailing Club! With easy access to the 417, or 416 you’ll be at the Queensway Carleton Hospital or DND in no time! Plenty of parking with a covered carport for those rainy days or take advantage of nearby public transit. Finished basement with much potential; this home comes with appliances and is ready for your own special touches. 48hr irrevocable on all offers. (id:50133)
Property Details
| MLS® Number | 1358305 |
| Property Type | Single Family |
| Neigbourhood | Crystal Beach |
| Amenities Near By | Public Transit, Recreation Nearby |
| Community Features | Family Oriented |
| Parking Space Total | 6 |
Building
| Bathroom Total | 2 |
| Bedrooms Above Ground | 3 |
| Bedrooms Total | 3 |
| Appliances | Refrigerator, Dishwasher, Dryer, Microwave, Stove, Washer, Blinds |
| Architectural Style | Bungalow |
| Basement Development | Finished |
| Basement Type | Full (finished) |
| Constructed Date | 1960 |
| Construction Style Attachment | Detached |
| Cooling Type | Central Air Conditioning |
| Exterior Finish | Brick, Siding |
| Fireplace Present | Yes |
| Fireplace Total | 1 |
| Fixture | Drapes/window Coverings |
| Flooring Type | Wall-to-wall Carpet, Hardwood |
| Foundation Type | Poured Concrete |
| Half Bath Total | 1 |
| Heating Fuel | Natural Gas |
| Heating Type | Forced Air |
| Stories Total | 1 |
| Type | House |
| Utility Water | Municipal Water |
Parking
| Carport |
Land
| Access Type | Highway Access |
| Acreage | No |
| Fence Type | Fenced Yard |
| Land Amenities | Public Transit, Recreation Nearby |
| Sewer | Municipal Sewage System |
| Size Depth | 94 Ft ,11 In |
| Size Frontage | 68 Ft ,5 In |
| Size Irregular | 68.42 Ft X 94.95 Ft |
| Size Total Text | 68.42 Ft X 94.95 Ft |
| Zoning Description | Residential |
Rooms
| Level | Type | Length | Width | Dimensions |
|---|---|---|---|---|
| Basement | Family Room | 18'5" x 17'0" | ||
| Basement | Laundry Room | 26'8" x 6'8" | ||
| Basement | Utility Room | 26'8" x 14'4" | ||
| Basement | 2pc Bathroom | Measurements not available | ||
| Main Level | Living Room/fireplace | 17'8" x 13'10" | ||
| Main Level | Dining Room | 7'4" x 9'11" | ||
| Main Level | Kitchen | 10'6" x 13'0" | ||
| Main Level | Primary Bedroom | 13'0" x 12'11" | ||
| Main Level | Bedroom | 8'1" x 12'11" | ||
| Main Level | Bedroom | 8'10" x 11'11" | ||
| Main Level | Full Bathroom | Measurements not available |
https://www.realtor.ca/real-estate/26005434/21-roche-place-ottawa-crystal-beach
Contact Us
Contact us for more information
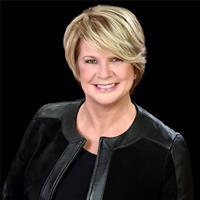
Marnie Bennett
Broker of Record
www.bennettpros.com/
www.facebook.com/BennettPropertyShop/
www.linkedin.com/company/bennett-real-estate-professionals/
twitter.com/Bennettpros
1194 Carp Rd
Ottawa, Ontario K2S 1B9
(613) 233-8606
(613) 383-0388

Brett Liscomb
Salesperson
www.bennettpos.com
1194 Carp Rd
Ottawa, Ontario K2S 1B9
(613) 233-8606
(613) 383-0388

