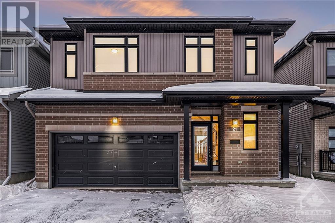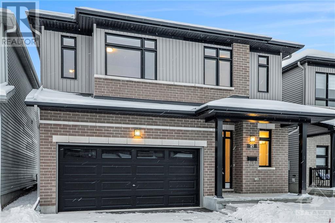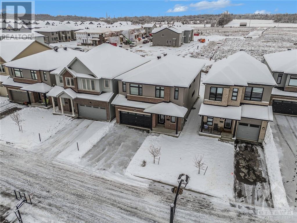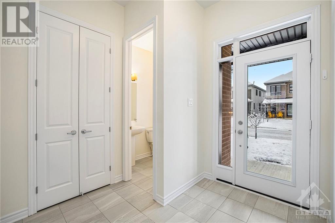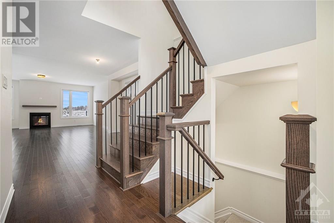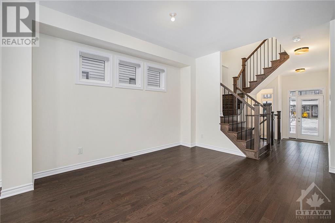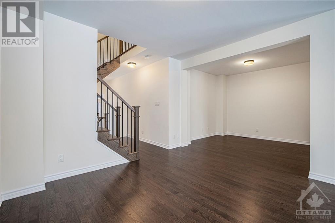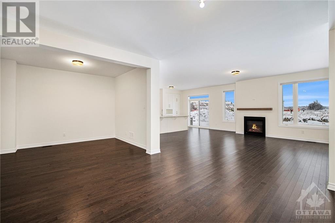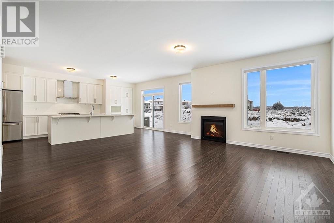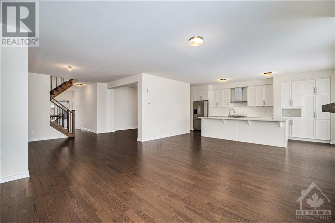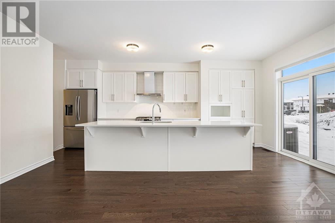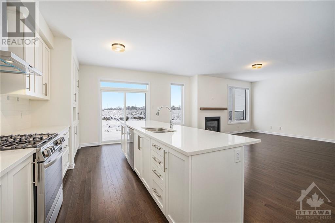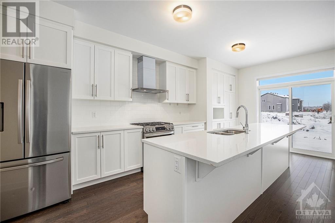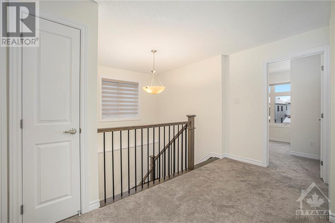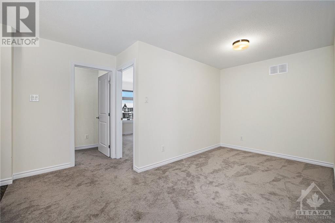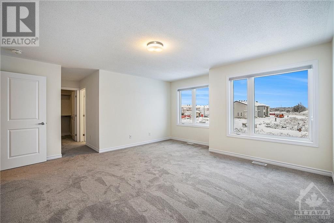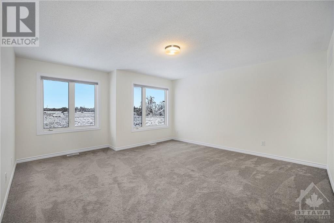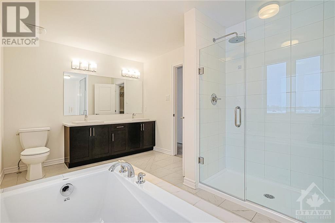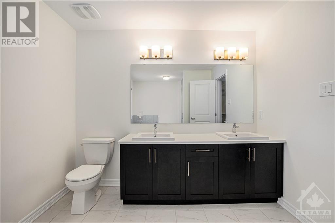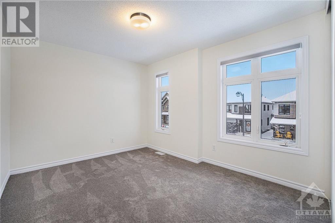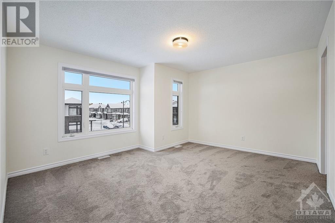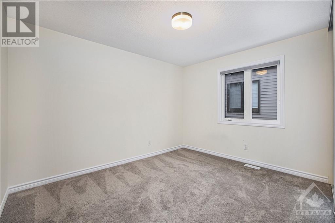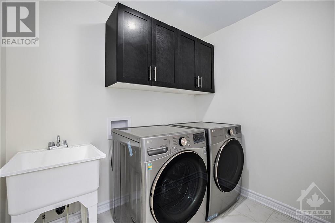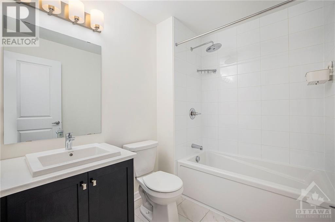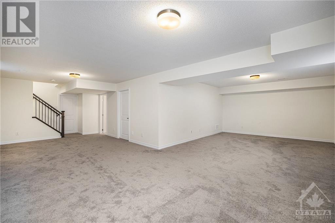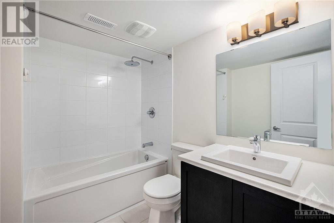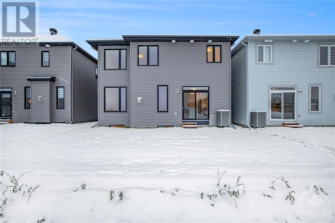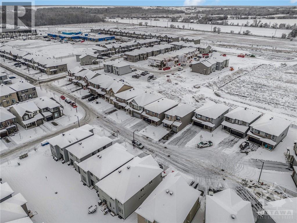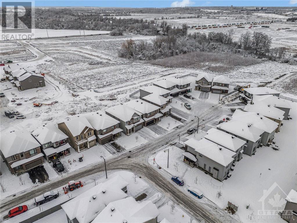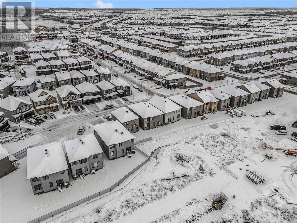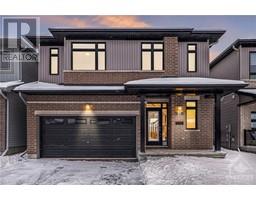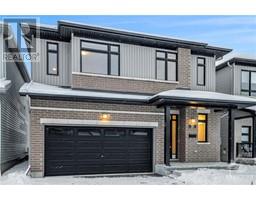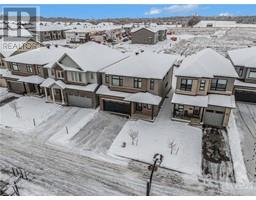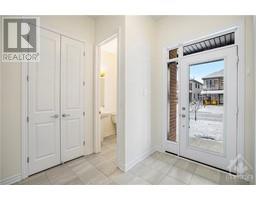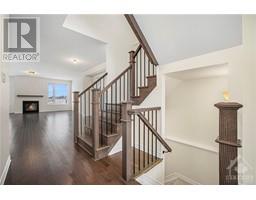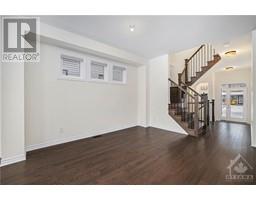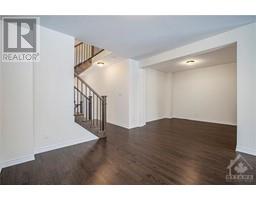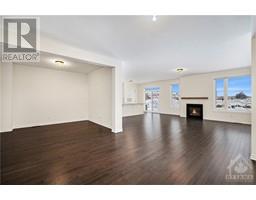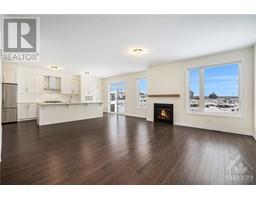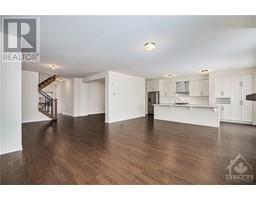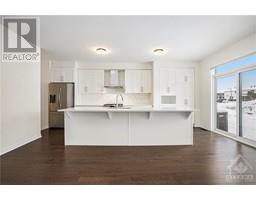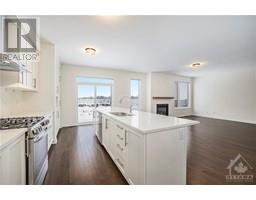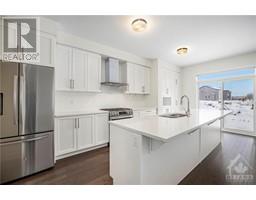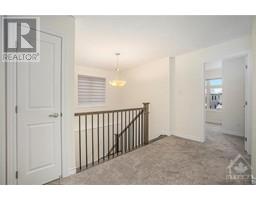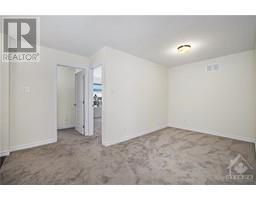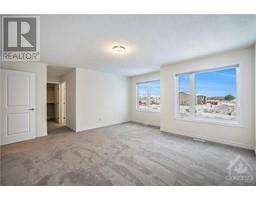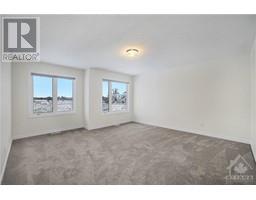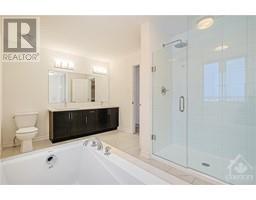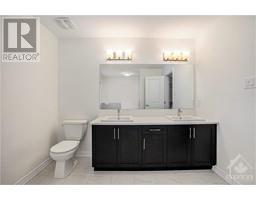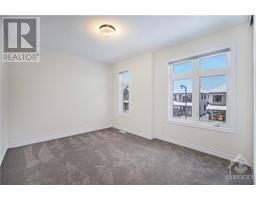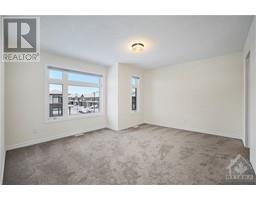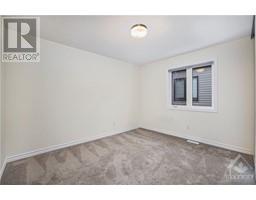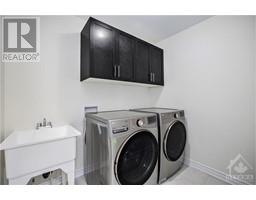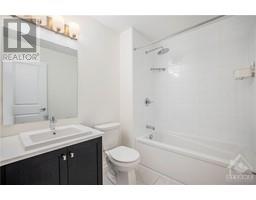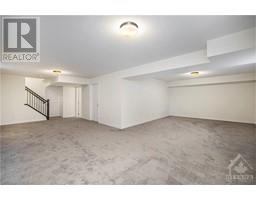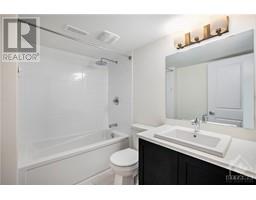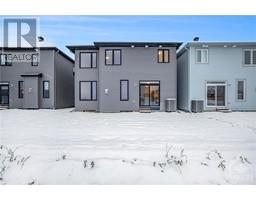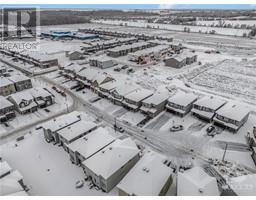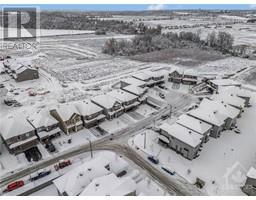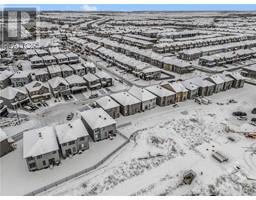21 Tolchaco Court Ottawa, Ontario K2J 6V7
$969,000
Welcome to 21 Tolchaco Court, a stunning newly built home nestled on a desirable location in the newer community of Flagstaff in Barrhaven. This beautifully built home, situated on a cul-de-sac has 4 bedrooms + Loft, 3.5 bathrooms and a Den. The open-concept main level features a 9' ceiling, hardwood floors, large great room with a cozy gas fireplace. The gourmet style kitchen has quartz countertops, plenty of cabinets and stainless steel appliances. This level also boasts a den, powder room, mudroom & inside entry to the garage. Oak stairs with iron railings to the upper level. The second level offers a decent sized loft, a 3pc full bath and 4 well-sized bedrooms with large windows and closets. The primary bedroom has a large walk-in closet and a 5pc luxurious ensuite. The laundry room is also conveniently located on this floor. The finished basement has a large Rec room, 3pc bath and ample storage space. Close to amenities, restaurants, 416, Costco, Amazon and many schools. (id:50133)
Property Details
| MLS® Number | 1371142 |
| Property Type | Single Family |
| Neigbourhood | Barrhaven / Flagstaff |
| Amenities Near By | Recreation Nearby, Shopping |
| Community Features | Family Oriented |
| Features | Cul-de-sac, Automatic Garage Door Opener |
| Parking Space Total | 4 |
Building
| Bathroom Total | 4 |
| Bedrooms Above Ground | 4 |
| Bedrooms Total | 4 |
| Appliances | Refrigerator, Dishwasher, Dryer, Hood Fan, Stove, Washer, Blinds |
| Basement Development | Finished |
| Basement Type | Full (finished) |
| Constructed Date | 2023 |
| Construction Style Attachment | Detached |
| Cooling Type | Central Air Conditioning |
| Exterior Finish | Brick, Vinyl |
| Fireplace Present | Yes |
| Fireplace Total | 1 |
| Flooring Type | Wall-to-wall Carpet, Hardwood, Tile |
| Foundation Type | Poured Concrete |
| Half Bath Total | 1 |
| Heating Fuel | Natural Gas |
| Heating Type | Forced Air |
| Stories Total | 2 |
| Type | House |
| Utility Water | Municipal Water |
Parking
| Attached Garage | |
| Inside Entry |
Land
| Acreage | No |
| Land Amenities | Recreation Nearby, Shopping |
| Sewer | Municipal Sewage System |
| Size Depth | 88 Ft ,2 In |
| Size Frontage | 36 Ft ,1 In |
| Size Irregular | 36.05 Ft X 88.15 Ft |
| Size Total Text | 36.05 Ft X 88.15 Ft |
| Zoning Description | Residential |
Rooms
| Level | Type | Length | Width | Dimensions |
|---|---|---|---|---|
| Second Level | Primary Bedroom | 15'3" x 14'4" | ||
| Second Level | Bedroom | 11'11" x 10'2" | ||
| Second Level | Bedroom | 14'6" x 12'11" | ||
| Second Level | Bedroom | 12'0" x 10'0" | ||
| Second Level | Loft | 8'0" x 8'0" | ||
| Basement | Recreation Room | 27'6" x 11'8" | ||
| Basement | Recreation Room | 26'1" x 14'0" | ||
| Main Level | Kitchen | 18'7" x 11'0" | ||
| Main Level | Great Room | 18'1" x 16'9" | ||
| Main Level | Dining Room | 12'6" x 10'2" | ||
| Main Level | Den | 10'0" x 11'6" |
https://www.realtor.ca/real-estate/26342618/21-tolchaco-court-ottawa-barrhaven-flagstaff
Contact Us
Contact us for more information

Gijo James
Salesperson
484 Hazeldean Road, Unit #1
Ottawa, Ontario K2L 1V4
(613) 592-6400
(613) 592-4945
www.teamrealty.ca

