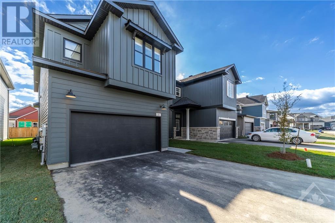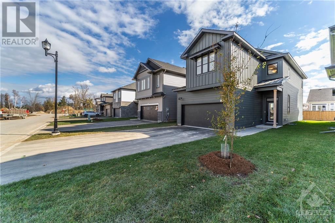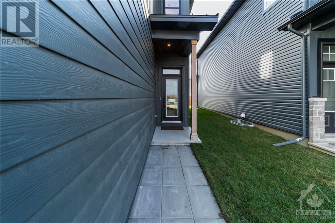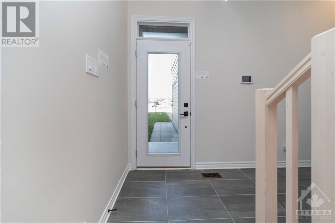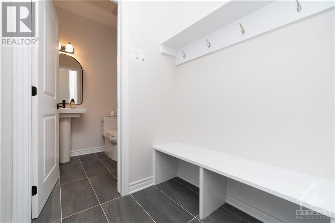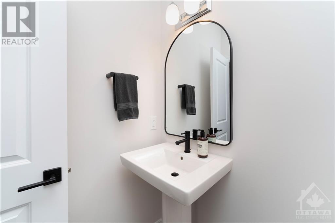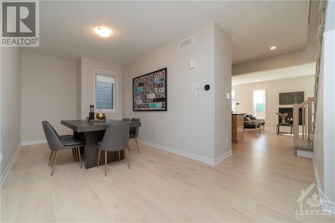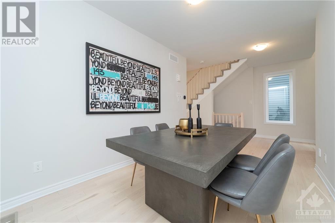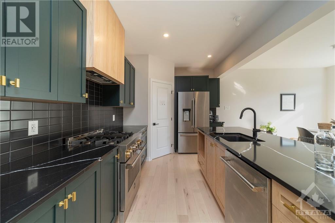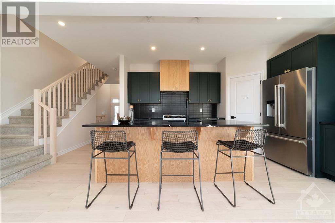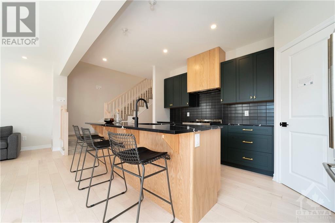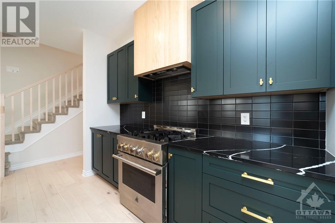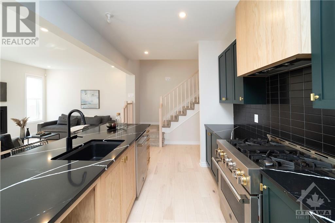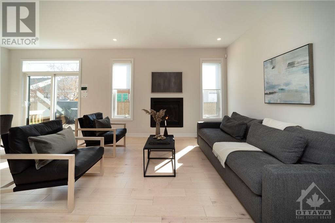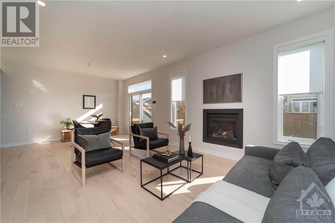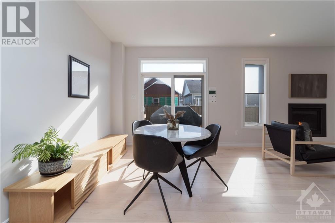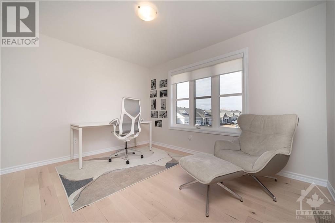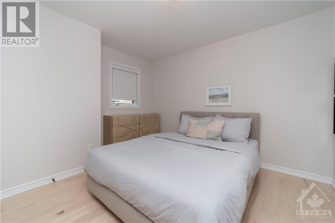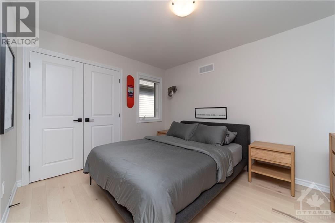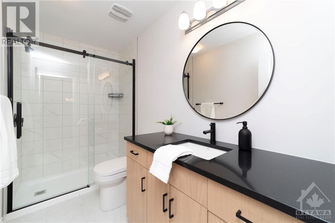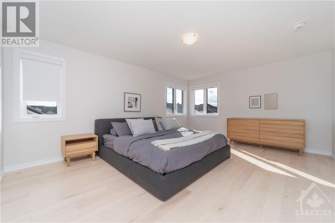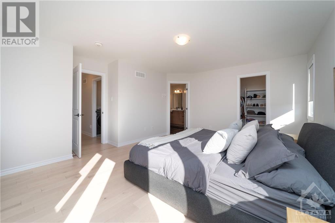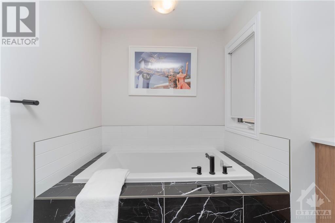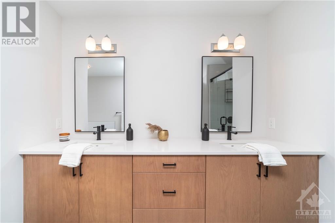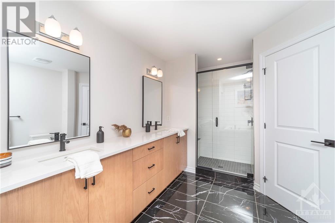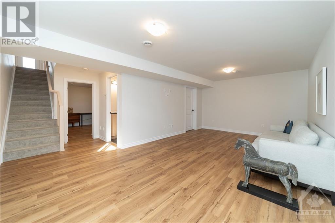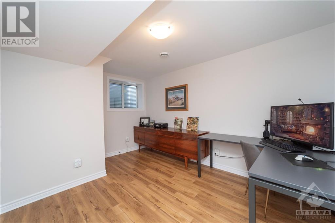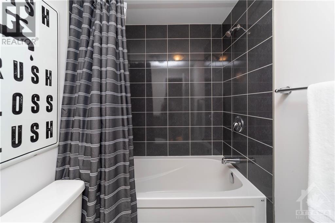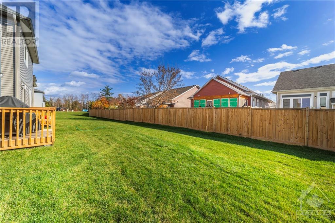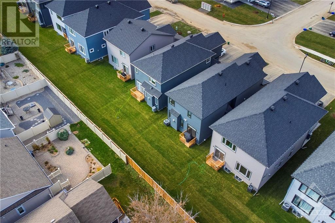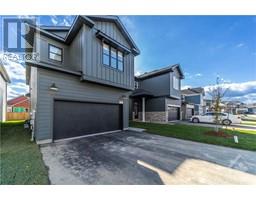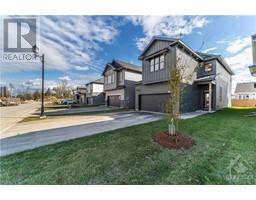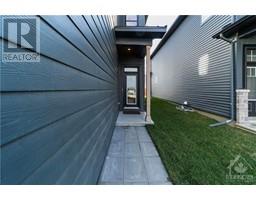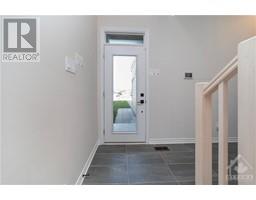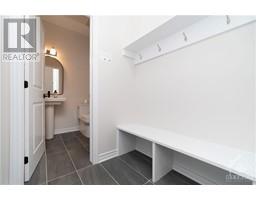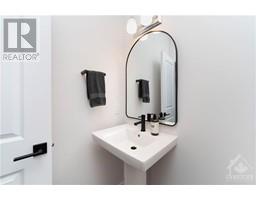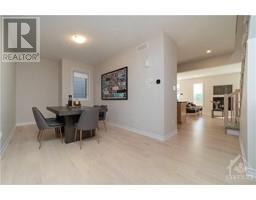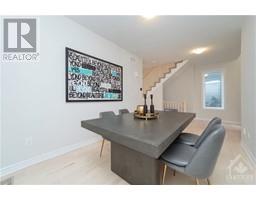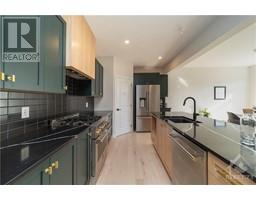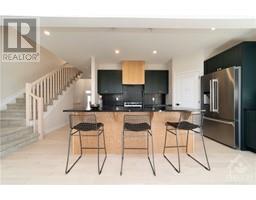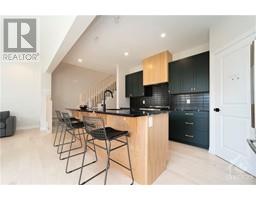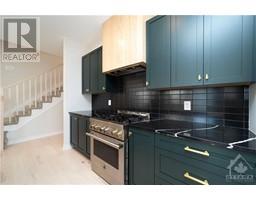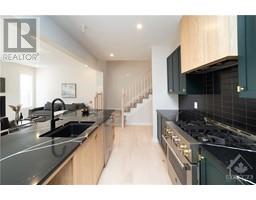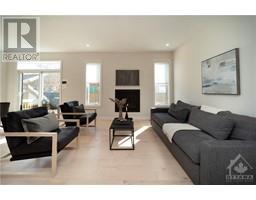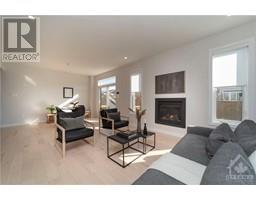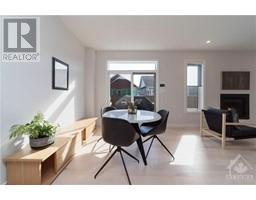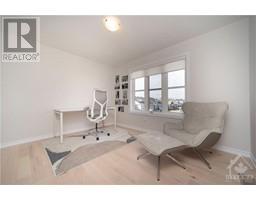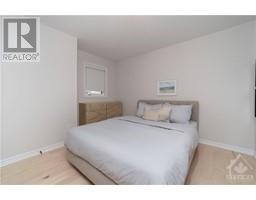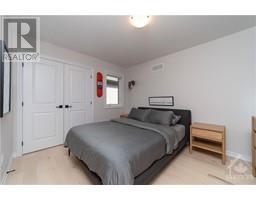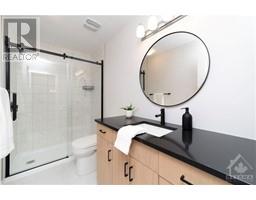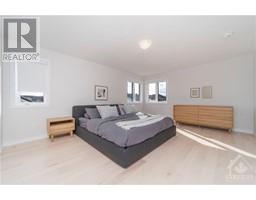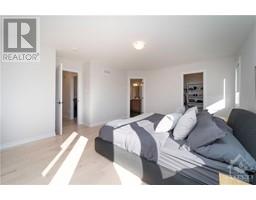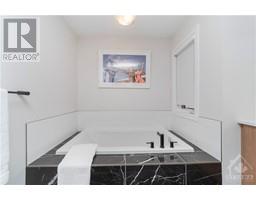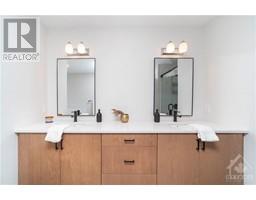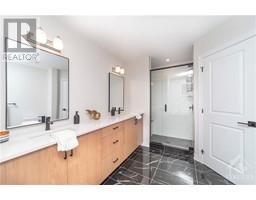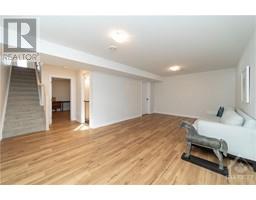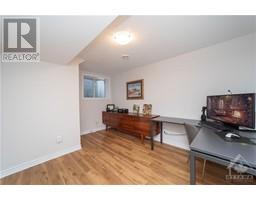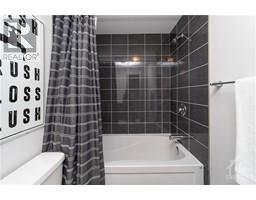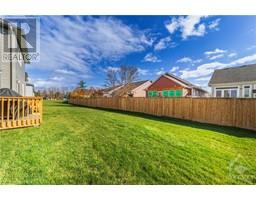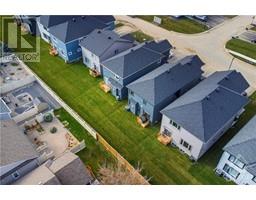211 Kinderwood Way Kemptville, Ontario K0G 1J0
$879,800
O/H Sun 2-4 pm! This popular Kennedy plan has so many upgrades! Main floor has upgraded floors leading to a true Chef's kitchen! High-end JennAir appl, make your time in the kitchen delightful! Open concept living area features a gas fireplace flanked by windows w/auto blinds. Dining area overlooks the back yard with direct gas BBQ hookup. Access to garage from the mudroom & upgraded 2 pc bath round out this floor. Head upstairs & notice the wide staircase & upgraded underpad/carpet! Bedrooms are generous & have upgraded maple flooring w/auto blinds in child's room. The main bath's shower & fixtures are stunning & located beside the laundry room. Primary bedroom is large w/lots of windows, also w/ auto blinds. Ensuite bath has upgraded tile shower, bathtub & double sinks. Lower level is finished w/ family room, 4pc bath, & 4th bedroom. Set in the eQuinelle community w/parks, paths, opt. residents club w/pool, gym & so much more (id:50133)
Open House
This property has open houses!
2:00 pm
Ends at:4:00 pm
Property Details
| MLS® Number | 1367565 |
| Property Type | Single Family |
| Neigbourhood | eQuinelle |
| Amenities Near By | Golf Nearby, Recreation Nearby |
| Parking Space Total | 4 |
| Structure | Clubhouse |
Building
| Bathroom Total | 4 |
| Bedrooms Above Ground | 4 |
| Bedrooms Below Ground | 1 |
| Bedrooms Total | 5 |
| Appliances | Refrigerator, Dishwasher, Dryer, Hood Fan, Stove, Washer, Blinds |
| Basement Development | Finished |
| Basement Type | Full (finished) |
| Constructed Date | 2023 |
| Construction Style Attachment | Detached |
| Cooling Type | Central Air Conditioning |
| Fireplace Present | Yes |
| Fireplace Total | 1 |
| Flooring Type | Hardwood, Tile |
| Foundation Type | Poured Concrete |
| Half Bath Total | 1 |
| Heating Fuel | Natural Gas |
| Heating Type | Forced Air |
| Stories Total | 2 |
| Type | House |
| Utility Water | Municipal Water |
Parking
| Attached Garage |
Land
| Acreage | No |
| Land Amenities | Golf Nearby, Recreation Nearby |
| Sewer | Municipal Sewage System |
| Size Depth | 114 Ft ,7 In |
| Size Frontage | 33 Ft ,2 In |
| Size Irregular | 33.18 Ft X 114.57 Ft |
| Size Total Text | 33.18 Ft X 114.57 Ft |
| Zoning Description | Ru |
Rooms
| Level | Type | Length | Width | Dimensions |
|---|---|---|---|---|
| Second Level | Primary Bedroom | 17'1" x 13'2" | ||
| Second Level | Bedroom | 12'1" x 10'2" | ||
| Second Level | Bedroom | 10'0" x 11'8" | ||
| Second Level | Bedroom | 12'1" x 10'1" | ||
| Second Level | Laundry Room | 9'0" x 5'3" | ||
| Second Level | 5pc Ensuite Bath | 11'11" x 8'8" | ||
| Second Level | 3pc Bathroom | 10'1" x 4'10" | ||
| Second Level | Other | 5'7" x 7'1" | ||
| Basement | Family Room | 21'6" x 12'4" | ||
| Basement | 4pc Bathroom | 8'9" x 4'11" | ||
| Basement | Bedroom | 13'6" x 10'8" | ||
| Basement | Utility Room | 23'5" x 7'5" | ||
| Basement | Storage | 5'2" x 14'1" | ||
| Main Level | Dining Room | 12'2" x 9'0" | ||
| Main Level | Living Room | 14'3" x 12'6" | ||
| Main Level | Eating Area | 8'8" x 12'6" | ||
| Main Level | Kitchen | 14'3" x 9'6" | ||
| Main Level | 2pc Bathroom | 4'11" x 5'3" | ||
| Main Level | Pantry | 4'0" x 4'0" | ||
| Main Level | Foyer | 17'11" x 5'4" |
https://www.realtor.ca/real-estate/26246280/211-kinderwood-way-kemptville-equinelle
Contact Us
Contact us for more information
Cynthia Mcgiverin
Salesperson
www.SearchHomesForSaleInOttawa.com
www.facebook.com/cynthiaandgeraldottawa/
www.linkedin.com/in/cynthia-mcgiverin-2977185/
twitter.com/lovemyottawa
1723 Carling Avenue, Suite 1
Ottawa, Ontario K2A 1C8
(613) 725-1171
(613) 725-3323
www.teamrealty.ca
Gerald Mcgiverin
Broker
www.facebook.com/investinginottawa
1723 Carling Avenue, Suite 1
Ottawa, Ontario K2A 1C8
(613) 725-1171
(613) 725-3323
www.teamrealty.ca
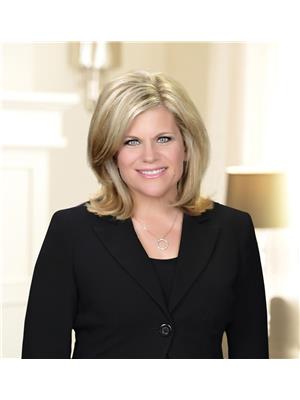
Christine Hauschild
Salesperson
www.ChristineHauschild.com
2188b Robertson Road
Ottawa, Ontario K2H 5Z1
(613) 592-6400
(613) 592-4945
www.christinehauschild.com

