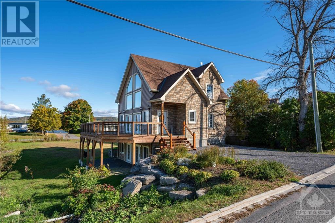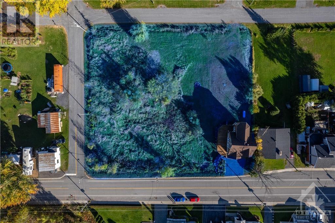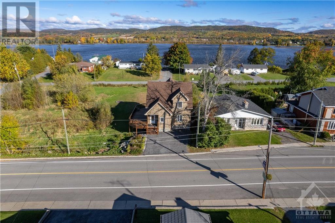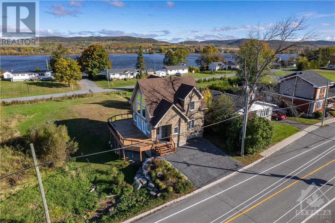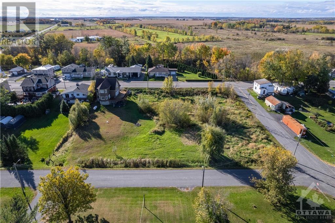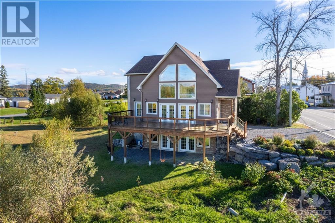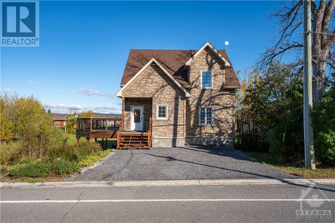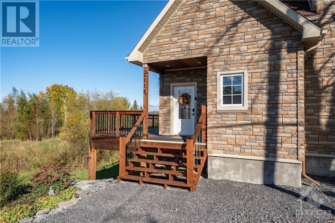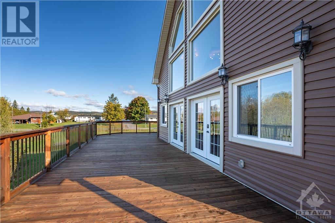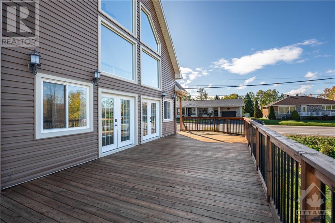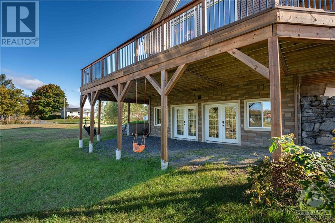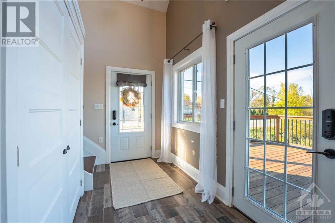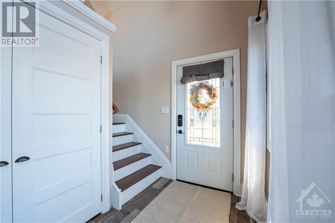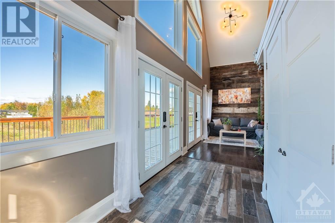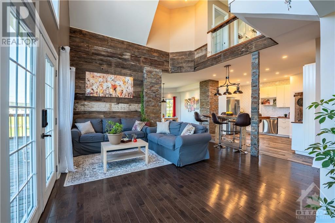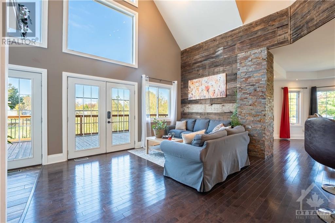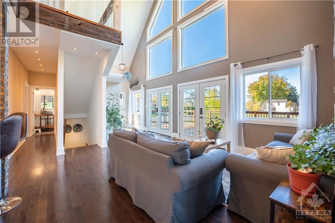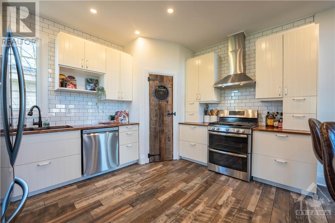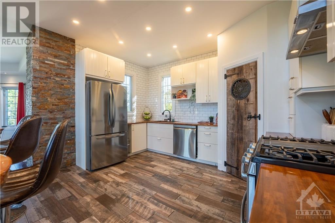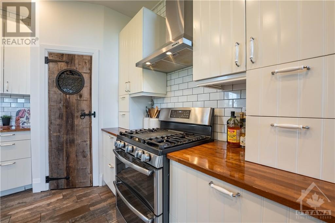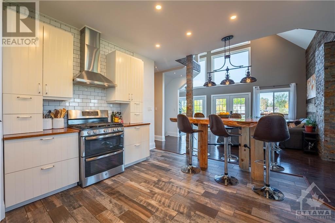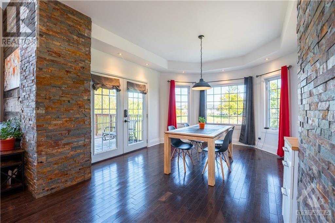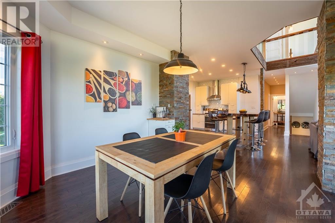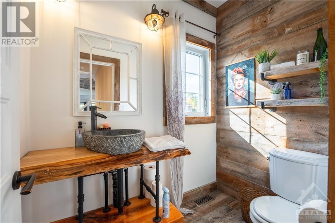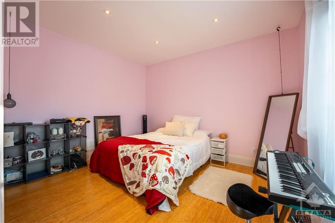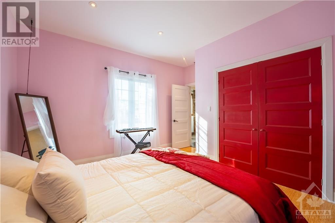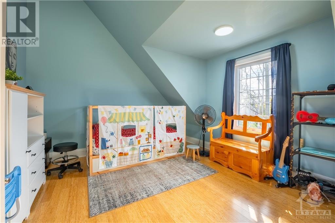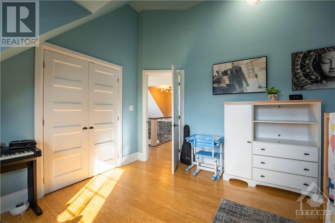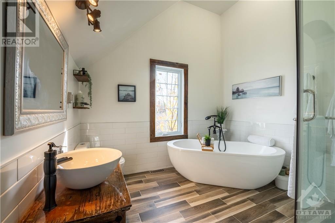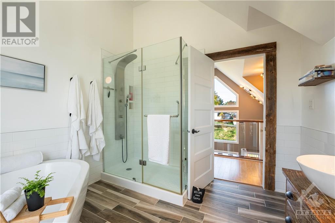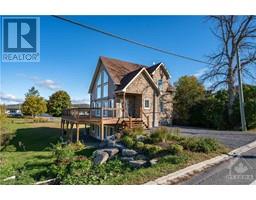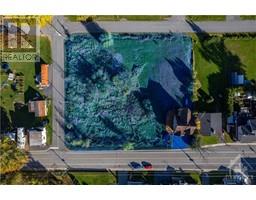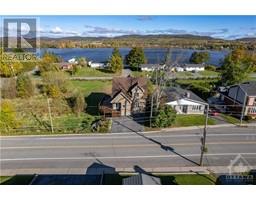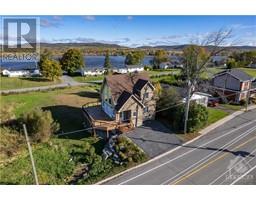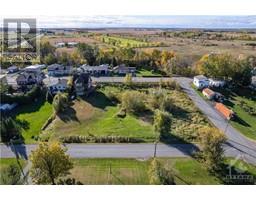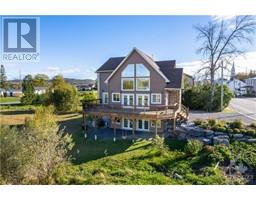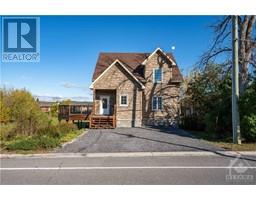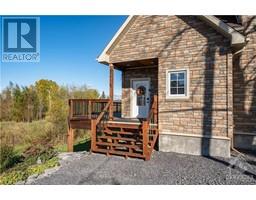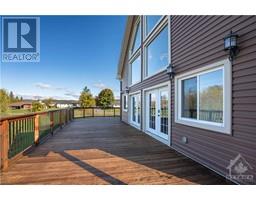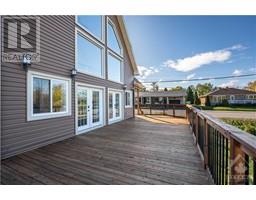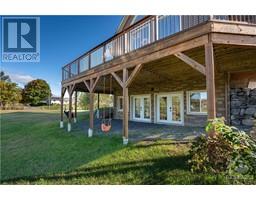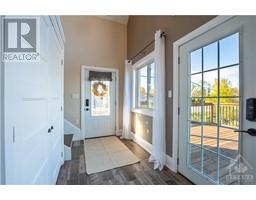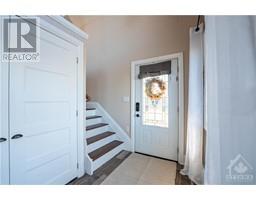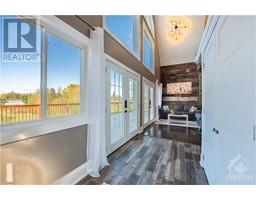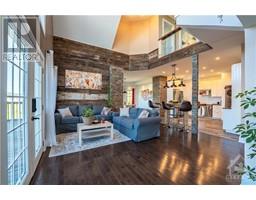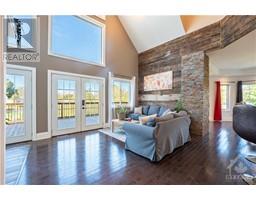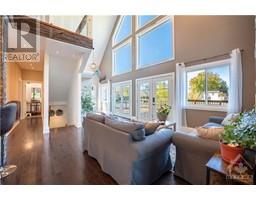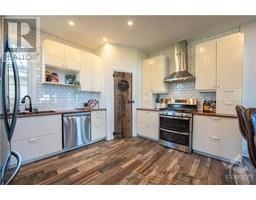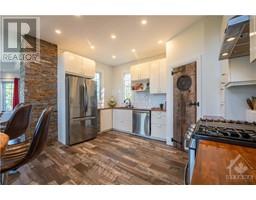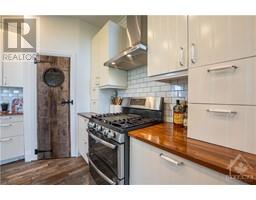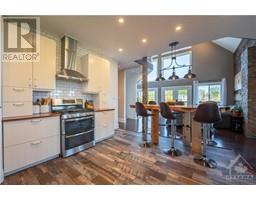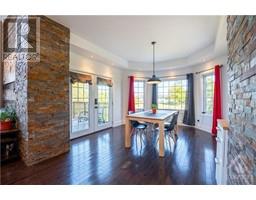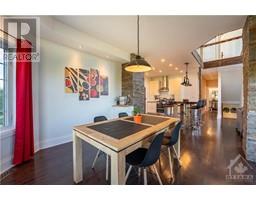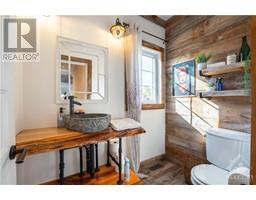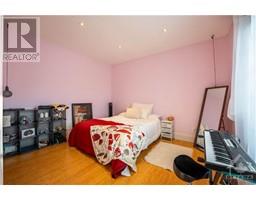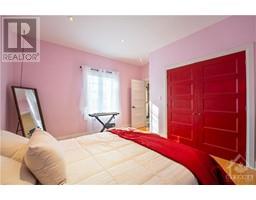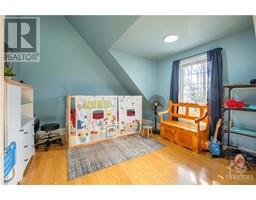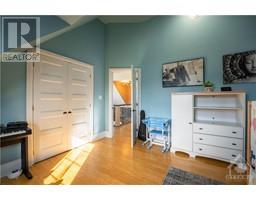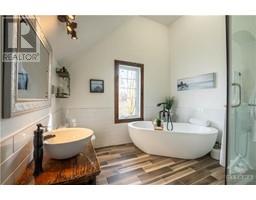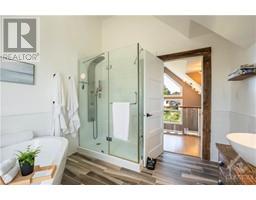2115 Lajoie Street Lefaivre, Ontario K0B 1J0
$579,700
This exceptionally crafted custom residence seamlessly blends modern luxury with the unspoiled beauty of nature. Nestled on an expansive lot, this 3-bedroom, 3-bathroom masterpiece offers awe-inspiring views of the Ottawa River. Cathedral ceilings grace the living area, creating a sense of grandeur and space that perfectly complements the natural surroundings. The walkout basement adds an extra dimension to this home, providing easy access to the captivating outdoors. A generously-sized wraparound deck provides an idyllic space for morning coffee rituals, celebratory BBQs with cherished company, or stargazing sessions by the crackling fire pit. The stunning kitchen features a custom wood island and a well-appointed pantry, catering to the needs of aspiring chefs and culinary enthusiasts. This country home affords respite from the clamor of city life while remaining conveniently proximate to essential amenities. Schedule a viewing today! 24hrs irrevocable for all offers please. (id:50133)
Property Details
| MLS® Number | 1362534 |
| Property Type | Single Family |
| Neigbourhood | Lefaivre |
| Amenities Near By | Recreation Nearby, Water Nearby |
| Community Features | Family Oriented |
| Features | Treed, Balcony |
| Parking Space Total | 3 |
| Road Type | Paved Road |
| View Type | River View |
Building
| Bathroom Total | 3 |
| Bedrooms Above Ground | 3 |
| Bedrooms Total | 3 |
| Appliances | Refrigerator, Dishwasher, Dryer, Stove, Washer |
| Basement Development | Finished |
| Basement Type | Full (finished) |
| Constructed Date | 2021 |
| Construction Material | Wood Frame |
| Construction Style Attachment | Detached |
| Cooling Type | Central Air Conditioning, Air Exchanger |
| Exterior Finish | Vinyl |
| Fire Protection | Smoke Detectors |
| Flooring Type | Hardwood, Ceramic |
| Foundation Type | Poured Concrete |
| Half Bath Total | 1 |
| Heating Fuel | Propane |
| Heating Type | Forced Air, Radiant Heat |
| Stories Total | 2 |
| Type | House |
| Utility Water | Municipal Water, Well |
Parking
| Open | |
| Gravel |
Land
| Acreage | No |
| Land Amenities | Recreation Nearby, Water Nearby |
| Landscape Features | Landscaped |
| Sewer | Septic System |
| Size Depth | 200 Ft |
| Size Frontage | 238 Ft ,8 In |
| Size Irregular | 238.69 Ft X 200 Ft |
| Size Total Text | 238.69 Ft X 200 Ft |
| Zoning Description | Residential |
Rooms
| Level | Type | Length | Width | Dimensions |
|---|---|---|---|---|
| Second Level | Primary Bedroom | 18'4" x 13'0" | ||
| Second Level | Bedroom | 13'5" x 13'4" | ||
| Second Level | 4pc Bathroom | Measurements not available | ||
| Basement | 5pc Bathroom | Measurements not available | ||
| Basement | Utility Room | Measurements not available | ||
| Basement | Storage | Measurements not available | ||
| Basement | Recreation Room | Measurements not available | ||
| Basement | Laundry Room | Measurements not available | ||
| Main Level | Kitchen | 16'0" x 13'2" | ||
| Main Level | Partial Bathroom | Measurements not available | ||
| Main Level | Bedroom | 13'9" x 12'1" | ||
| Main Level | Dining Room | 12'0" x 13'5" | ||
| Main Level | Great Room | Measurements not available | ||
| Main Level | Pantry | Measurements not available |
https://www.realtor.ca/real-estate/26183925/2115-lajoie-street-lefaivre-lefaivre
Contact Us
Contact us for more information

Charles Seguin
Salesperson
www.charlesseguinrealty.com
1863 Laurier St P.o.box 845
Rockland, Ontario K4K 0L5
(613) 446-6031
(613) 446-7100
Elise Da Ponti
Salesperson
www.facebook.com/profile.php?id=100086273926057
1863 Laurier St P.o.box 845
Rockland, Ontario K4K 0L5
(613) 446-6031
(613) 446-7100

