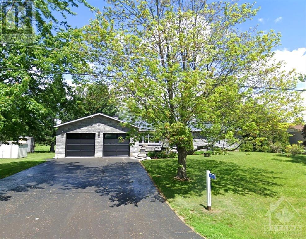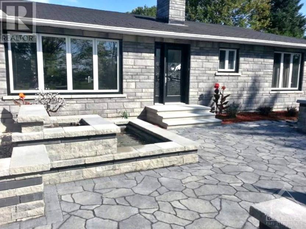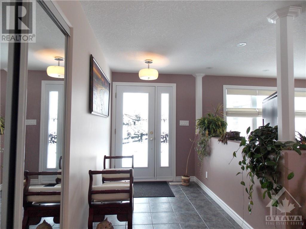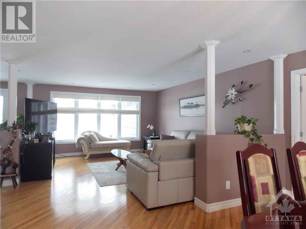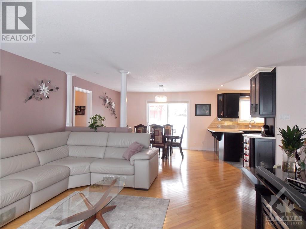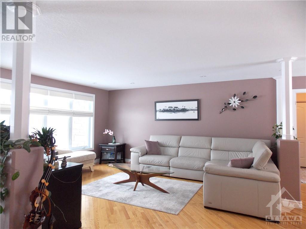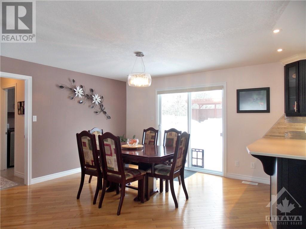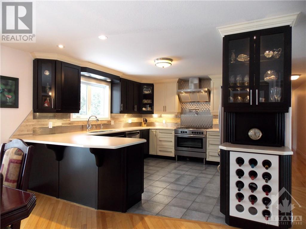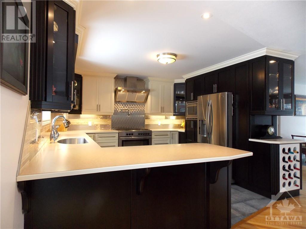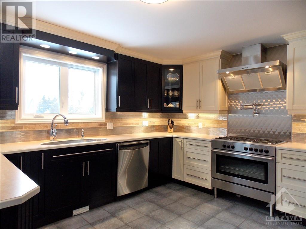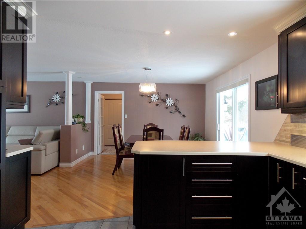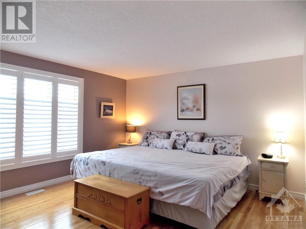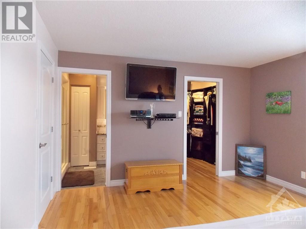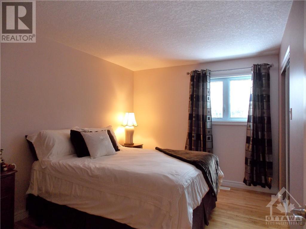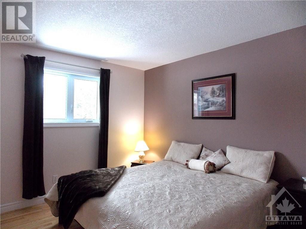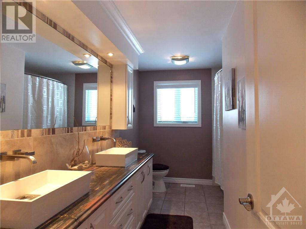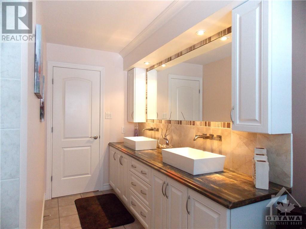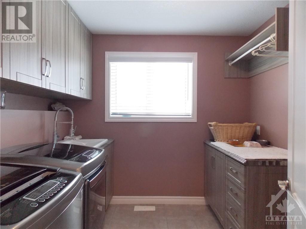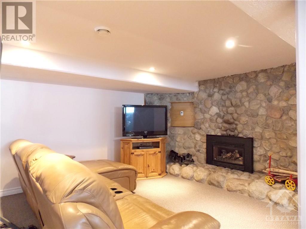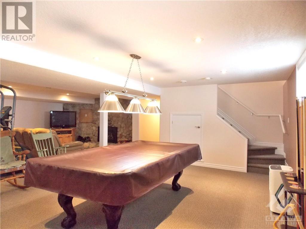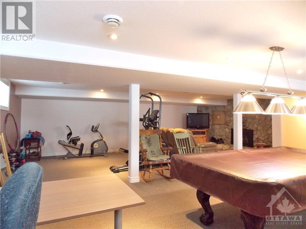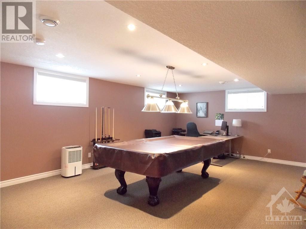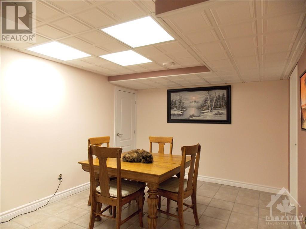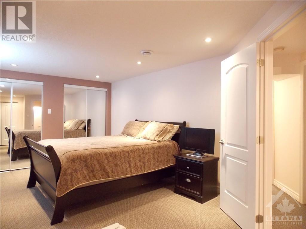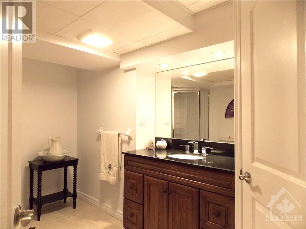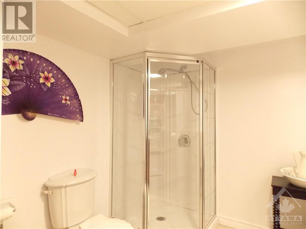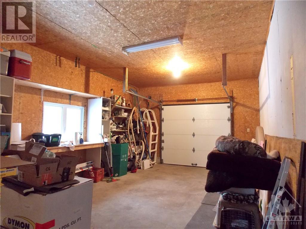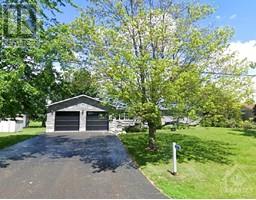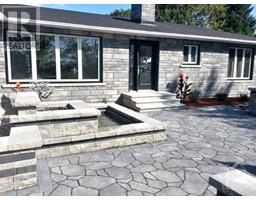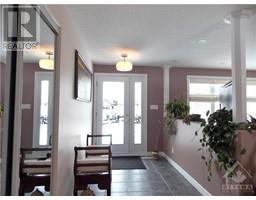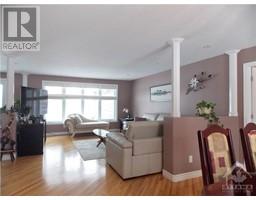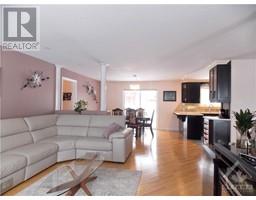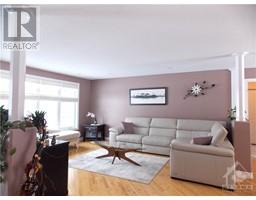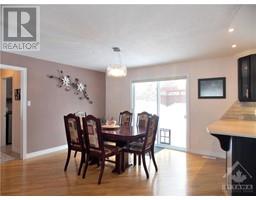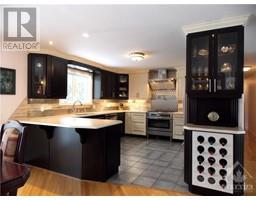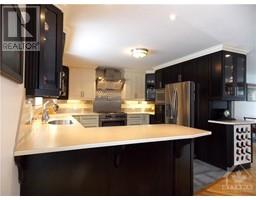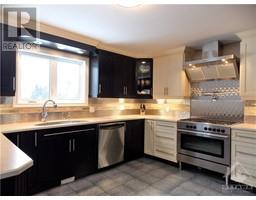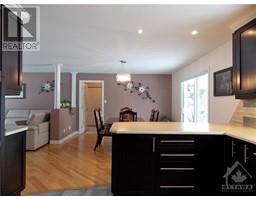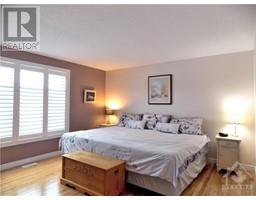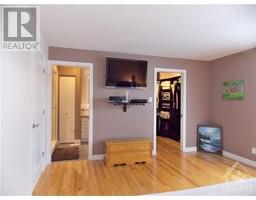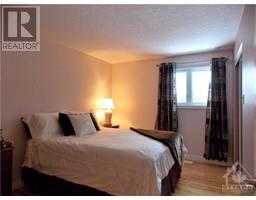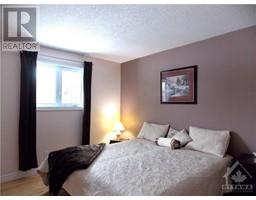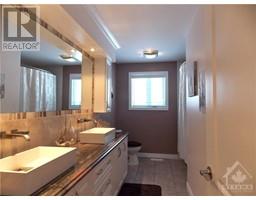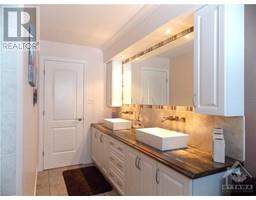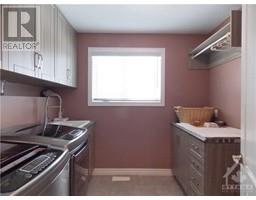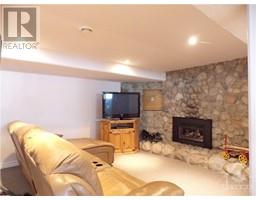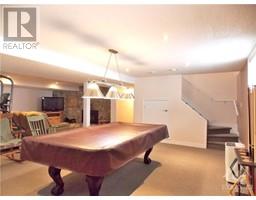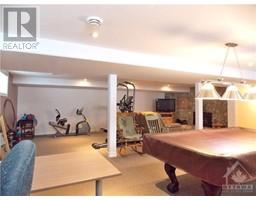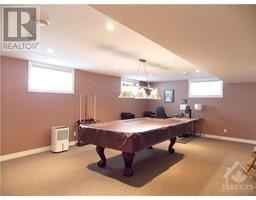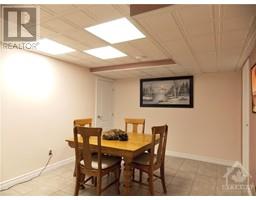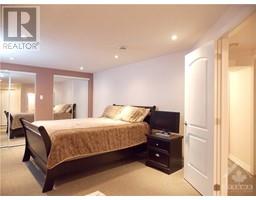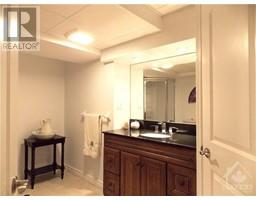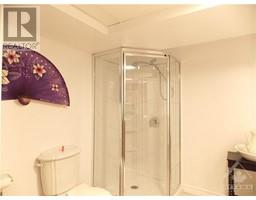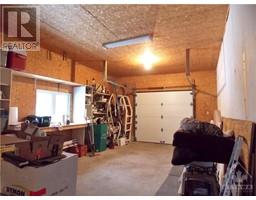2127 Kingsley Street Bourget, Ontario K0A 1E0
$825,000
BEAUTIFUL UPGRADED BUNGALOW IN BOURGET - A MUST SEE! ABSOLUTELY STUNNING...This Home is Elegance at its best. Upgraded from top to bottom to outdoors. Main floor features gleaming hardwood flooring throughout open concept Living, Dining and eat-in Kitchen. The gourmet kitchen will inspire your inner chef. Quartz countertops and ample counter and storage space. Pot filler kitchen tap over stove for easy cooking. Patio doors lead out to gorgeous fully fenced backyard with a large deck. Bright and spacious Primary suite with 3 piece bathroom and walk in closet. Two more good size bedrooms and main bath with double sinks. Laundry room with sink and toilet conveniently located on this level too. Lower level is bright and fully finished with Family room and BONUS gas Fireplace. Large bedroom; Den; 3PC bath; and huge storage room. Landscaped front and back. Central AC; Central VAC. Located in family oriented Neighbourhood and close to amenities. (id:50133)
Property Details
| MLS® Number | 1370441 |
| Property Type | Single Family |
| Neigbourhood | BOURGET |
| Amenities Near By | Public Transit, Shopping |
| Community Features | Family Oriented |
| Parking Space Total | 8 |
| Road Type | Paved Road |
Building
| Bathroom Total | 4 |
| Bedrooms Above Ground | 3 |
| Bedrooms Below Ground | 1 |
| Bedrooms Total | 4 |
| Architectural Style | Bungalow |
| Basement Development | Finished |
| Basement Type | Full (finished) |
| Constructed Date | 1981 |
| Construction Style Attachment | Detached |
| Cooling Type | Central Air Conditioning |
| Exterior Finish | Stone |
| Fireplace Present | Yes |
| Fireplace Total | 1 |
| Flooring Type | Wall-to-wall Carpet, Mixed Flooring, Hardwood, Tile |
| Foundation Type | Poured Concrete |
| Half Bath Total | 1 |
| Heating Fuel | Natural Gas |
| Heating Type | Forced Air |
| Stories Total | 1 |
| Type | House |
| Utility Water | Municipal Water |
Parking
| Attached Garage | |
| Inside Entry |
Land
| Acreage | No |
| Land Amenities | Public Transit, Shopping |
| Landscape Features | Landscaped |
| Sewer | Septic System |
| Size Depth | 245 Ft |
| Size Frontage | 100 Ft |
| Size Irregular | 100 Ft X 245 Ft |
| Size Total Text | 100 Ft X 245 Ft |
| Zoning Description | Residential |
Rooms
| Level | Type | Length | Width | Dimensions |
|---|---|---|---|---|
| Lower Level | Games Room | 23'0" x 15'0" | ||
| Lower Level | Family Room/fireplace | 23'0" x 14'0" | ||
| Lower Level | Bedroom | 18'0" x 10'6" | ||
| Lower Level | Den | 13'0" x 9'6" | ||
| Lower Level | Storage | Measurements not available | ||
| Main Level | Living Room | 18'0" x 15'0" | ||
| Main Level | Dining Room | 13'0" x 15'0" | ||
| Main Level | Kitchen | 13'0" x 11'0" | ||
| Main Level | Primary Bedroom | 22'4" x 13'6" | ||
| Main Level | Other | Measurements not available | ||
| Main Level | 3pc Ensuite Bath | Measurements not available | ||
| Main Level | Bedroom | 11'2" x 10'6" | ||
| Main Level | Bedroom | 11'2" x 10'0" | ||
| Main Level | Full Bathroom | Measurements not available | ||
| Main Level | Laundry Room | 8'0" x 8'0" |
https://www.realtor.ca/real-estate/26316046/2127-kingsley-street-bourget-bourget
Contact Us
Contact us for more information
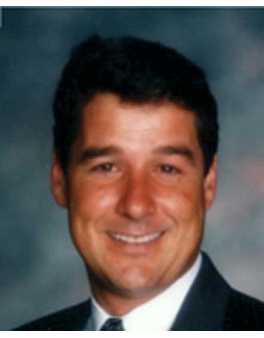
John Creppin
Salesperson
www.creppinrealtygroup.com
18 Knowlton Drive
Ottawa, Ontario K2G 6P1
(613) 825-8802
(613) 825-8227
www.creppinrealtygroup.com

